Бежевый подвал с угловым камином – фото дизайна интерьера
Сортировать:
Бюджет
Сортировать:Популярное за сегодня
1 - 20 из 81 фото
1 из 3

Beautiful, large basement finish with many custom finishes for this family to enjoy!
Свежая идея для дизайна: большой подвал в стиле неоклассика (современная классика) с выходом наружу, серыми стенами, полом из винила, фасадом камина из камня, серым полом и угловым камином - отличное фото интерьера
Свежая идея для дизайна: большой подвал в стиле неоклассика (современная классика) с выходом наружу, серыми стенами, полом из винила, фасадом камина из камня, серым полом и угловым камином - отличное фото интерьера
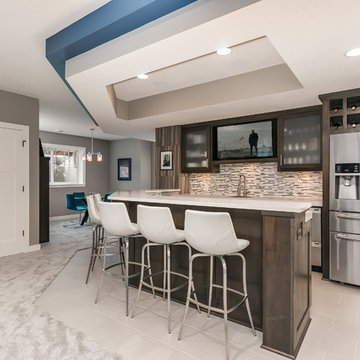
©Finished Basement Company
Идея дизайна: большой подвал в современном стиле с наружными окнами, серыми стенами, ковровым покрытием, угловым камином, фасадом камина из плитки и серым полом
Идея дизайна: большой подвал в современном стиле с наружными окнами, серыми стенами, ковровым покрытием, угловым камином, фасадом камина из плитки и серым полом

Идея дизайна: подвал в классическом стиле с выходом наружу, зелеными стенами, ковровым покрытием, угловым камином и фасадом камина из камня

Project by Wiles Design Group. Their Cedar Rapids-based design studio serves the entire Midwest, including Iowa City, Dubuque, Davenport, and Waterloo, as well as North Missouri and St. Louis.
For more about Wiles Design Group, see here: https://wilesdesigngroup.com/
To learn more about this project, see here: https://wilesdesigngroup.com/inviting-and-modern-basement
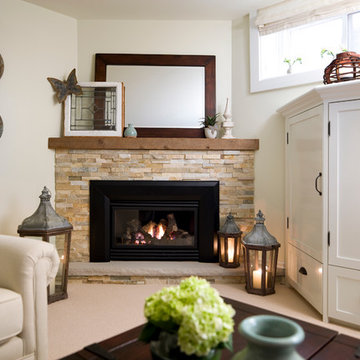
The new stone fireplace gives the basement a cozy and comfortable feeling, and helps heat the space.
Photography by Brandon Barré
Свежая идея для дизайна: подвал в классическом стиле с угловым камином - отличное фото интерьера
Свежая идея для дизайна: подвал в классическом стиле с угловым камином - отличное фото интерьера
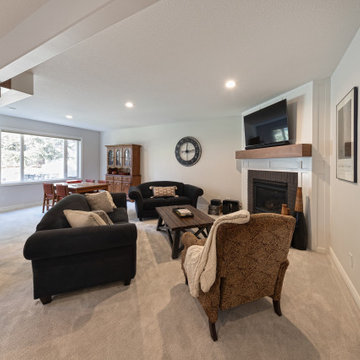
This is our very first Four Elements remodel show home! We started with a basic spec-level early 2000s walk-out bungalow, and transformed the interior into a beautiful modern farmhouse style living space with many custom features. The floor plan was also altered in a few key areas to improve livability and create more of an open-concept feel. Check out the shiplap ceilings with Douglas fir faux beams in the kitchen, dining room, and master bedroom. And a new coffered ceiling in the front entry contrasts beautifully with the custom wood shelving above the double-sided fireplace. Highlights in the lower level include a unique under-stairs custom wine & whiskey bar and a new home gym with a glass wall view into the main recreation area.
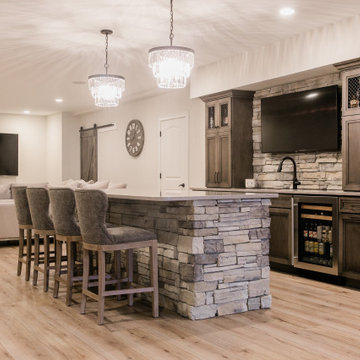
Пример оригинального дизайна: большой подвал в стиле кантри с наружными окнами, бежевыми стенами, полом из винила, угловым камином, фасадом камина из камня и бежевым полом
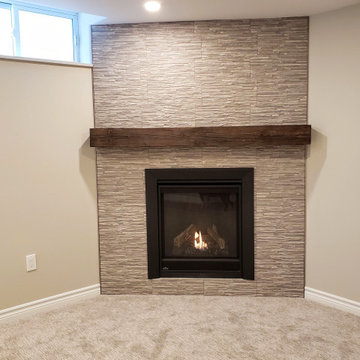
Their old fireplace was replaced with a corner gas fireplace with a tile surround and a barn beam mantel.
Пример оригинального дизайна: подвал среднего размера в стиле неоклассика (современная классика) с наружными окнами, бежевыми стенами, ковровым покрытием, угловым камином, фасадом камина из плитки и серым полом
Пример оригинального дизайна: подвал среднего размера в стиле неоклассика (современная классика) с наружными окнами, бежевыми стенами, ковровым покрытием, угловым камином, фасадом камина из плитки и серым полом
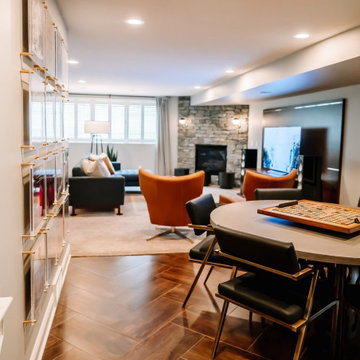
Project by Wiles Design Group. Their Cedar Rapids-based design studio serves the entire Midwest, including Iowa City, Dubuque, Davenport, and Waterloo, as well as North Missouri and St. Louis.
For more about Wiles Design Group, see here: https://wilesdesigngroup.com/
To learn more about this project, see here: https://wilesdesigngroup.com/inviting-and-modern-basement
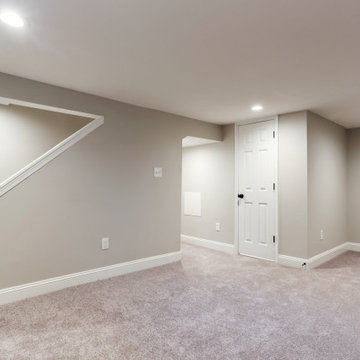
На фото: подземный, большой подвал в классическом стиле с домашним кинотеатром, бежевыми стенами, ковровым покрытием, угловым камином, фасадом камина из кирпича и коричневым полом
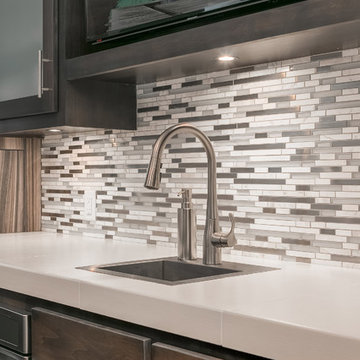
©Finished Basement Company
Идея дизайна: большой подвал в современном стиле с наружными окнами, серыми стенами, ковровым покрытием, угловым камином, фасадом камина из плитки и серым полом
Идея дизайна: большой подвал в современном стиле с наружными окнами, серыми стенами, ковровым покрытием, угловым камином, фасадом камина из плитки и серым полом
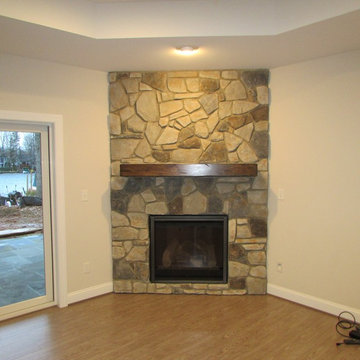
Идея дизайна: большой подвал в стиле кантри с выходом наружу, бежевыми стенами, полом из ламината, угловым камином, фасадом камина из камня и серым полом
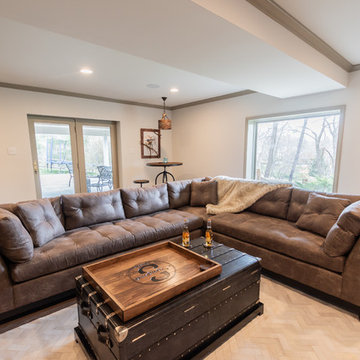
This rustic-inspired basement includes an entertainment area, two bars, and a gaming area. The renovation created a bathroom and guest room from the original office and exercise room. To create the rustic design the renovation used different naturally textured finishes, such as Coretec hard pine flooring, wood-look porcelain tile, wrapped support beams, walnut cabinetry, natural stone backsplashes, and fireplace surround,
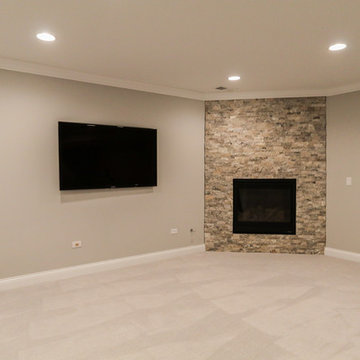
DJK Custom Homes
Стильный дизайн: подземный подвал среднего размера в современном стиле с белыми стенами, полом из керамической плитки, угловым камином, фасадом камина из камня и бежевым полом - последний тренд
Стильный дизайн: подземный подвал среднего размера в современном стиле с белыми стенами, полом из керамической плитки, угловым камином, фасадом камина из камня и бежевым полом - последний тренд
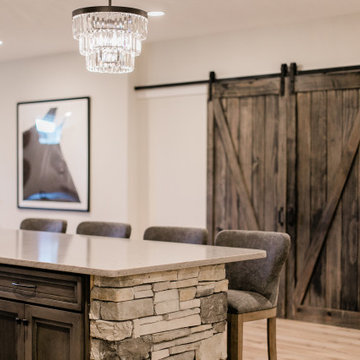
Свежая идея для дизайна: большой подвал в стиле кантри с бежевыми стенами, полом из винила, угловым камином, фасадом камина из камня, бежевым полом и наружными окнами - отличное фото интерьера
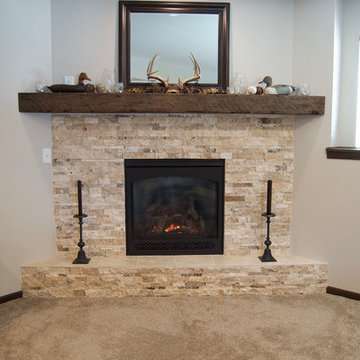
This beautiful lower level entertainment area is complete with a bar and serving area cozy fireplace and an all the comfort of natural beauty. From the barn wood tables to the natural split stone accents, the space if outfitted for a family who likes to enjoy time together.
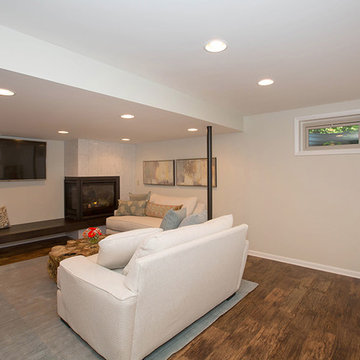
Идея дизайна: подвал среднего размера в современном стиле с бежевыми стенами, паркетным полом среднего тона, коричневым полом, угловым камином, фасадом камина из плитки и наружными окнами
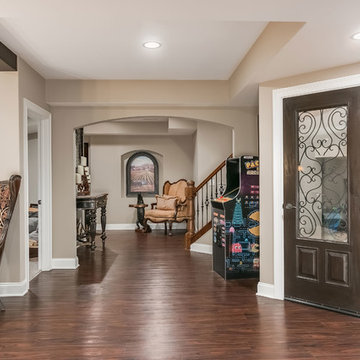
©Finished Basement Company
На фото: огромный подвал в стиле неоклассика (современная классика) с наружными окнами, серыми стенами, темным паркетным полом, угловым камином, фасадом камина из кирпича и коричневым полом с
На фото: огромный подвал в стиле неоклассика (современная классика) с наружными окнами, серыми стенами, темным паркетным полом, угловым камином, фасадом камина из кирпича и коричневым полом с
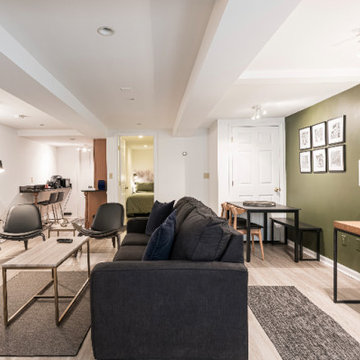
Basement unit apartment.
Пример оригинального дизайна: маленький подвал в стиле ретро с выходом наружу, угловым камином, фасадом камина из плитки и серым полом для на участке и в саду
Пример оригинального дизайна: маленький подвал в стиле ретро с выходом наружу, угловым камином, фасадом камина из плитки и серым полом для на участке и в саду
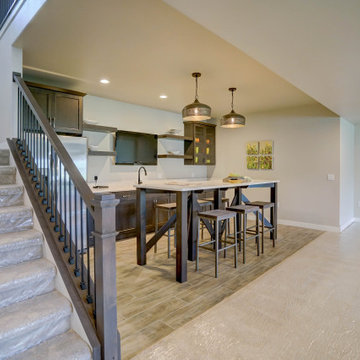
A finished basement that is very spacious and flows into a kitchen area.
На фото: огромный подвал в стиле модернизм с серыми стенами, ковровым покрытием, угловым камином, фасадом камина из камня и бежевым полом с
На фото: огромный подвал в стиле модернизм с серыми стенами, ковровым покрытием, угловым камином, фасадом камина из камня и бежевым полом с
Бежевый подвал с угловым камином – фото дизайна интерьера
1