Бежевый подвал с полом из керамической плитки – фото дизайна интерьера
Сортировать:
Бюджет
Сортировать:Популярное за сегодня
1 - 20 из 151 фото
1 из 3

Cipher Imaging
Пример оригинального дизайна: подвал в классическом стиле с серыми стенами и полом из керамической плитки без камина
Пример оригинального дизайна: подвал в классическом стиле с серыми стенами и полом из керамической плитки без камина

Источник вдохновения для домашнего уюта: большой подвал в стиле кантри с полом из керамической плитки, серым полом, выходом наружу, бежевыми стенами, стандартным камином и фасадом камина из камня

A comfortable and contemporary family room that accommodates a family's two active teenagers and their friends as well as intimate adult gatherings. Fireplace flanked by natural grass cloth wallpaper warms the space and invites friends to open the sleek sleeper sofa and spend the night.
Stephani Buchman Photography
www.stephanibuchmanphotgraphy.com
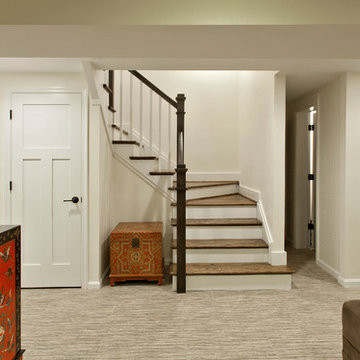
Ken Wyner Photography
На фото: подземный подвал среднего размера в восточном стиле с бежевыми стенами, полом из керамической плитки и бежевым полом без камина
На фото: подземный подвал среднего размера в восточном стиле с бежевыми стенами, полом из керамической плитки и бежевым полом без камина
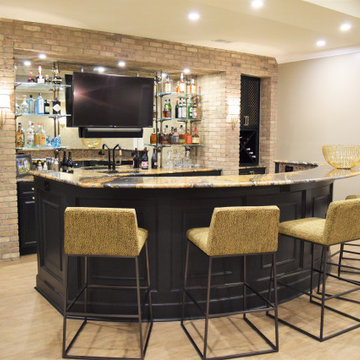
When my long-time clients were ready to start their full basement remodel project, they came to me with a clear vision of what the finished design would look like. Rich textures, dramatic colors, and luxe finishes create a modern yet elegant entertaining space.

Today’s basements are much more than dark, dingy spaces or rec rooms of years ago. Because homeowners are spending more time in them, basements have evolved into lower-levels with distinctive spaces, complete with stone and marble fireplaces, sitting areas, coffee and wine bars, home theaters, over sized guest suites and bathrooms that rival some of the most luxurious resort accommodations.
Gracing the lakeshore of Lake Beulah, this homes lower-level presents a beautiful opening to the deck and offers dynamic lake views. To take advantage of the home’s placement, the homeowner wanted to enhance the lower-level and provide a more rustic feel to match the home’s main level, while making the space more functional for boating equipment and easy access to the pier and lakefront.
Jeff Auberger designed a seating area to transform into a theater room with a touch of a button. A hidden screen descends from the ceiling, offering a perfect place to relax after a day on the lake. Our team worked with a local company that supplies reclaimed barn board to add to the decor and finish off the new space. Using salvaged wood from a corn crib located in nearby Delavan, Jeff designed a charming area near the patio door that features two closets behind sliding barn doors and a bench nestled between the closets, providing an ideal spot to hang wet towels and store flip flops after a day of boating. The reclaimed barn board was also incorporated into built-in shelving alongside the fireplace and an accent wall in the updated kitchenette.
Lastly the children in this home are fans of the Harry Potter book series, so naturally, there was a Harry Potter themed cupboard under the stairs created. This cozy reading nook features Hogwartz banners and wizarding wands that would amaze any fan of the book series.

This newer home had a basement with a blank slate. We started with one very fun bar stool and designed the room to fit. Extra style with the soffit really defines the space, glass front cabinetry to show off a collection, and add great lighting and some mirrors and you have the bling. Base cabinets are all about function with separate beverage and wine refrigerators, dishwasher, microwave and ice maker. Bling meets true functionality.
photos by Terry Farmer Photography

Стильный дизайн: подвал среднего размера в стиле неоклассика (современная классика) с выходом наружу, игровой комнатой, зелеными стенами, полом из керамической плитки, серым полом, многоуровневым потолком и стенами из вагонки - последний тренд
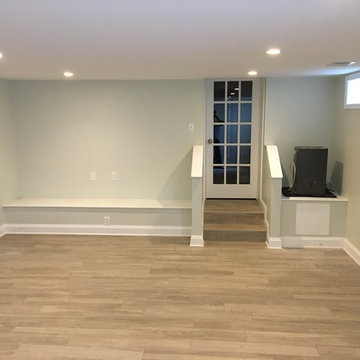
This was once a damp basement that frequently flooded with each rain storm. Two sump pumps were added, along with some landscaping that helped prevent water getting into the basement. Ceramic tile was added to the floor, drywall was added to the walls and ceiling, recessed lighting, and some doors and trim to finish off the space. There was a modern style powder room added, along with some pantry storage and a refrigerator to make this an additional living space. All of the mechanical units have their own closets, that are perfectly accessible, but are no longer an eyesore in this now beautiful space. There is another room added into this basement, with a TV nook was built in between two storage closets, which is the perfect space for the children.
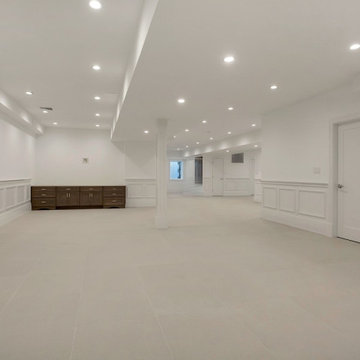
The sprawling basement is over 2000sf of additional living space, and is finely finished to match the quality level of this superior home. Featuring everything you have already come to expect, triple stepped molding and millwork, LED lighting, and Porcelonosa textured floor tiles and high-end full bathroom. Custom entertainment unit with quartz counters in the open recreation area with a closet system of drawers and hanging baskets, perfect for toys or crafts. Additional storage includes a fully-lined cedar closet and linen closet. An outside entrance door and stairway gives access to the backyard and two large, egress wells let the light shine in. A large, walk-in mechanical rooms provide easy access and low maintenance. The basement is finished with a spacious bedroom, laundry and a beautiful etched glass-enclosed room with custom cabinetry, perfect for a gym or office.
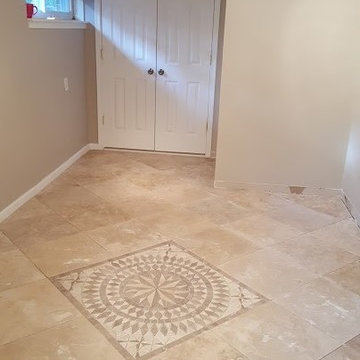
На фото: подвал среднего размера в классическом стиле с коричневыми стенами и полом из керамической плитки без камина
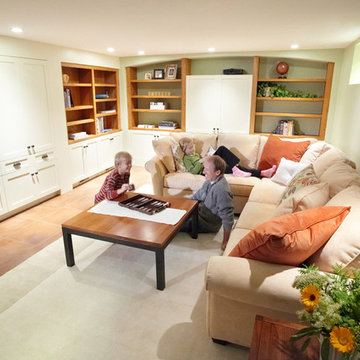
Paul Markert, Markert Photo, Inc.
Стильный дизайн: подземный, маленький подвал в стиле кантри с бежевыми стенами и полом из керамической плитки для на участке и в саду - последний тренд
Стильный дизайн: подземный, маленький подвал в стиле кантри с бежевыми стенами и полом из керамической плитки для на участке и в саду - последний тренд
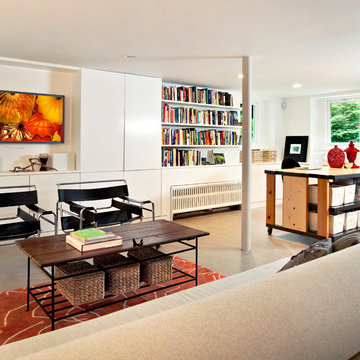
Источник вдохновения для домашнего уюта: подвал в стиле модернизм с белыми стенами, полом из керамической плитки, наружными окнами и серым полом без камина

Overall view with wood paneling and Corrugated perforated metal ceiling
photo by Jeffrey Edward Tryon
Идея дизайна: подвал среднего размера в стиле ретро с коричневыми стенами, полом из керамической плитки и серым полом без камина
Идея дизайна: подвал среднего размера в стиле ретро с коричневыми стенами, полом из керамической плитки и серым полом без камина
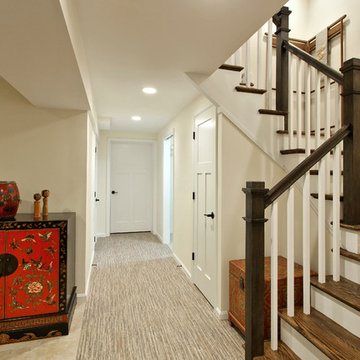
Ken Wyner Photography
Идея дизайна: подземный подвал среднего размера в восточном стиле с бежевыми стенами, полом из керамической плитки и бежевым полом без камина
Идея дизайна: подземный подвал среднего размера в восточном стиле с бежевыми стенами, полом из керамической плитки и бежевым полом без камина
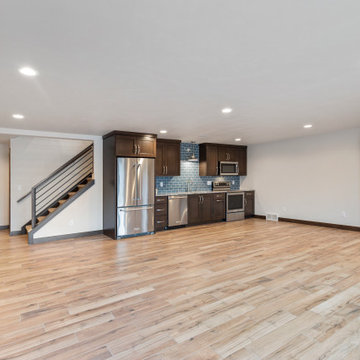
На фото: большой подвал в стиле неоклассика (современная классика) с выходом наружу, игровой комнатой, белыми стенами, полом из керамической плитки и коричневым полом без камина
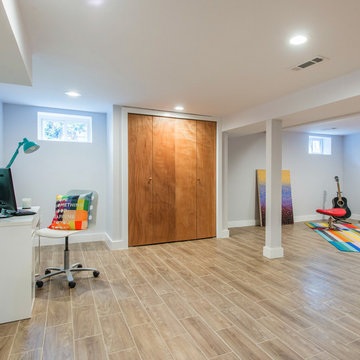
To give more living space we designed and renovated this basement. The high ceilings made this space feel even bigger, the open space is modern and will be a fantastic family room. The ceramic tiles imitate hard wood floors but are easy to clean, the staircase connecting the 2 floors was completely re-built with a contemporary look that compliments the space.
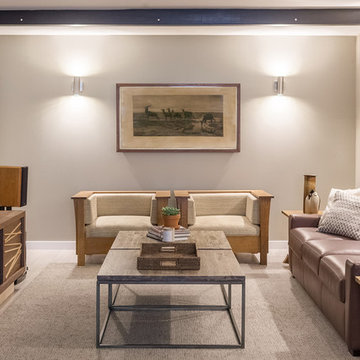
Plate 3
Пример оригинального дизайна: подвал в стиле фьюжн с полом из керамической плитки и бежевым полом
Пример оригинального дизайна: подвал в стиле фьюжн с полом из керамической плитки и бежевым полом
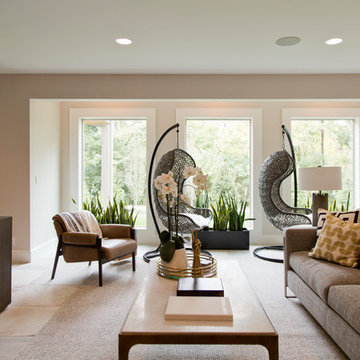
Идея дизайна: большой подвал в современном стиле с выходом наружу, белыми стенами, полом из керамической плитки, стандартным камином и бежевым полом
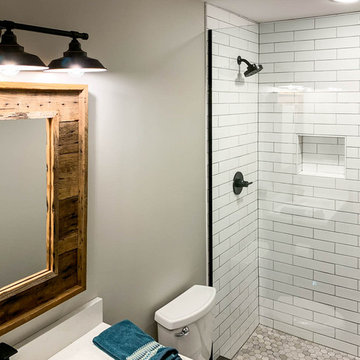
Пример оригинального дизайна: подвал среднего размера в стиле кантри с выходом наружу, бежевыми стенами, полом из керамической плитки и коричневым полом
Бежевый подвал с полом из керамической плитки – фото дизайна интерьера
1