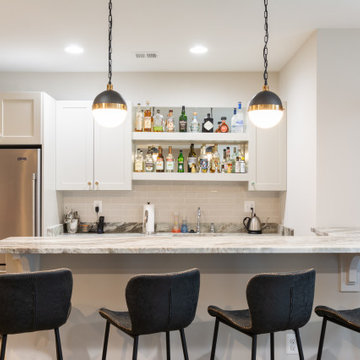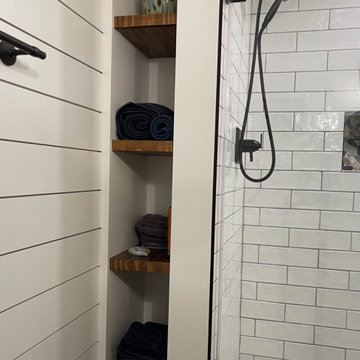Бежевый подвал – фото дизайна интерьера
Сортировать:
Бюджет
Сортировать:Популярное за сегодня
141 - 160 из 12 284 фото
1 из 2
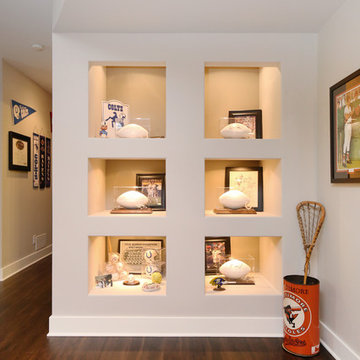
An existing closet area was used to create a lighted, built-in display area to house the family's prized autographed Baltimore Colts footballs and Baltimore Orioles baseballs.
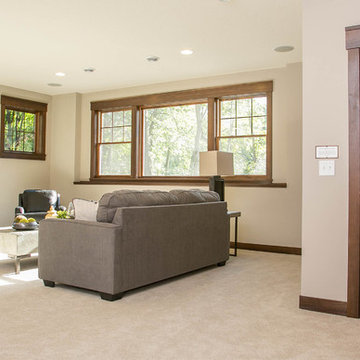
This LDK custom basement has all the necessities; a wet bar, wine cellar, playroom, and entertainment space! Could you see this in your home?!
Пример оригинального дизайна: подвал в стиле неоклассика (современная классика) с выходом наружу, серыми стенами и ковровым покрытием без камина
Пример оригинального дизайна: подвал в стиле неоклассика (современная классика) с выходом наружу, серыми стенами и ковровым покрытием без камина
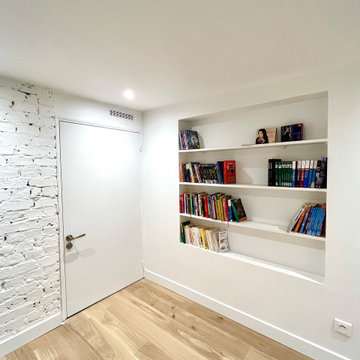
Aménagement du sous-sol pour créer une salle de jeux ou une chambre d'amis, avec rénovation de la buanderie pour en faire une salle d'eau avec une douche, un lavabo, un WC et un coin buanderie.
On a gardé les briques apparentes en les peignant en blanc. Et on a créé des étagères dans les coffrages des murs pour cacher les tuyaux.
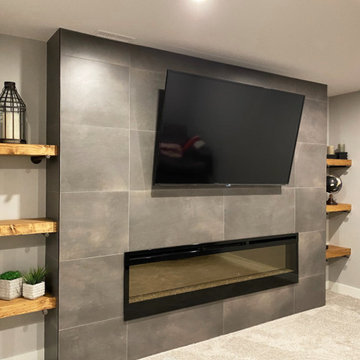
Floor to ceiling tiled fireplace/media wall. Floating rustic shelves with black pipe supports. Electric fireplace.
Стильный дизайн: подземный подвал среднего размера в стиле лофт с серыми стенами, ковровым покрытием, подвесным камином, фасадом камина из плитки и серым полом - последний тренд
Стильный дизайн: подземный подвал среднего размера в стиле лофт с серыми стенами, ковровым покрытием, подвесным камином, фасадом камина из плитки и серым полом - последний тренд
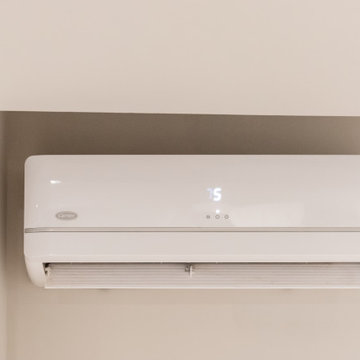
Split HVAC system contributes conditioned air by saving floor space.
Свежая идея для дизайна: подвал в современном стиле - отличное фото интерьера
Свежая идея для дизайна: подвал в современном стиле - отличное фото интерьера
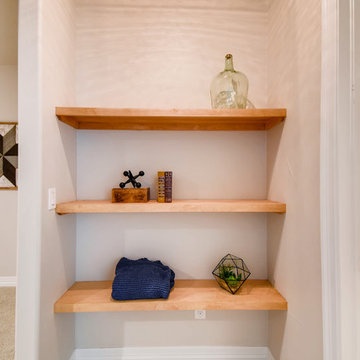
This farmhouse style basement features a craft/homework room, entertainment space with projector & screen, storage shelving and more. Accents include barn door, farmhouse style sconces, wide-plank wood flooring & custom glass with black inlay.
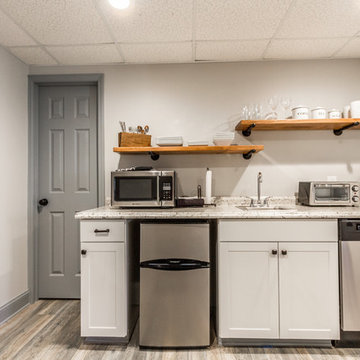
Свежая идея для дизайна: подвал среднего размера в стиле фьюжн с выходом наружу, серыми стенами, полом из ламината и серым полом без камина - отличное фото интерьера
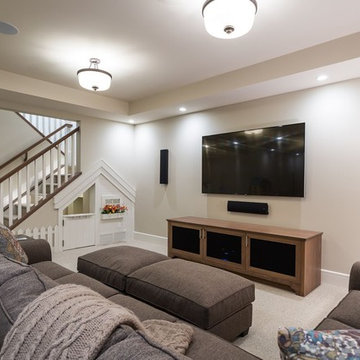
Идея дизайна: подземный подвал среднего размера в классическом стиле с белыми стенами и ковровым покрытием без камина
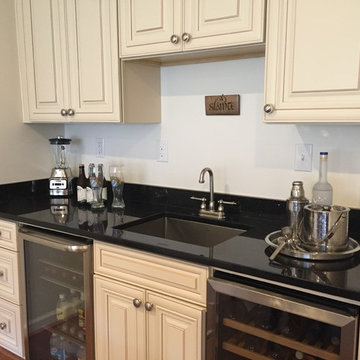
На фото: подвал среднего размера в классическом стиле с выходом наружу, белыми стенами и полом из винила с
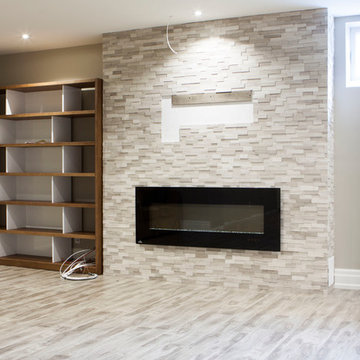
Marble cladding around a 60" Napoleon electric fireplace
Идея дизайна: подземный, большой подвал в стиле модернизм с серыми стенами, полом из ламината, стандартным камином, фасадом камина из кирпича и серым полом
Идея дизайна: подземный, большой подвал в стиле модернизм с серыми стенами, полом из ламината, стандартным камином, фасадом камина из кирпича и серым полом
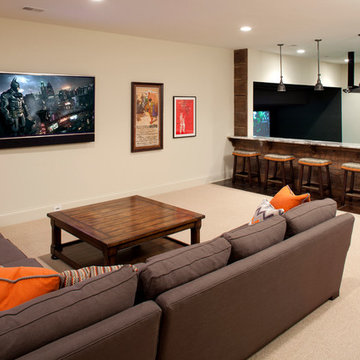
На фото: подземный, огромный подвал в классическом стиле с бежевыми стенами и ковровым покрытием с
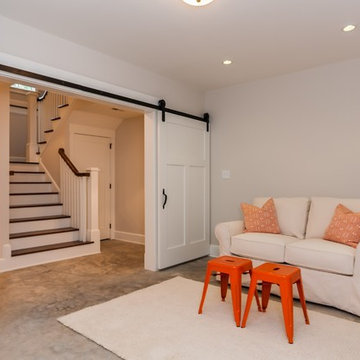
Источник вдохновения для домашнего уюта: подвал среднего размера в стиле кантри с бежевыми стенами и бетонным полом
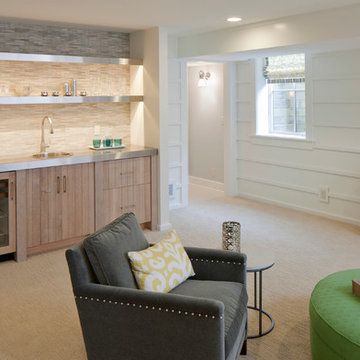
Point West at Macatawa Park
J. Visser Design
Insignia Homes
Свежая идея для дизайна: подвал в морском стиле с белыми стенами, ковровым покрытием, наружными окнами и бежевым полом без камина - отличное фото интерьера
Свежая идея для дизайна: подвал в морском стиле с белыми стенами, ковровым покрытием, наружными окнами и бежевым полом без камина - отличное фото интерьера

Residential lounge area created in the lower lever of a very large upscale home. Photo by: Eric Freedman
Стильный дизайн: подвал в современном стиле с белыми стенами, темным паркетным полом и коричневым полом - последний тренд
Стильный дизайн: подвал в современном стиле с белыми стенами, темным паркетным полом и коричневым полом - последний тренд
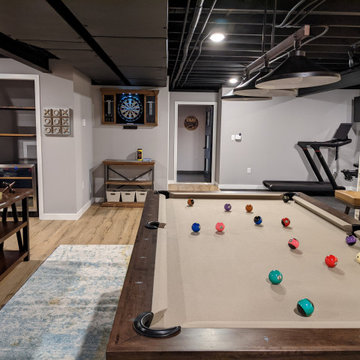
Пример оригинального дизайна: подземный, большой подвал с домашним кинотеатром, полом из винила, коричневым полом и балками на потолке без камина
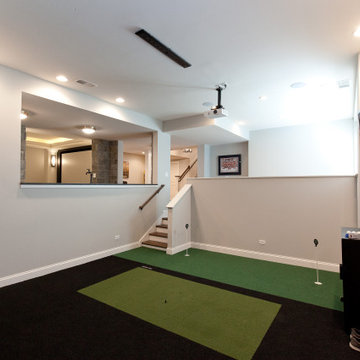
Finished Basement area golf simulator
На фото: подвал в стиле модернизм с белыми стенами с
На фото: подвал в стиле модернизм с белыми стенами с
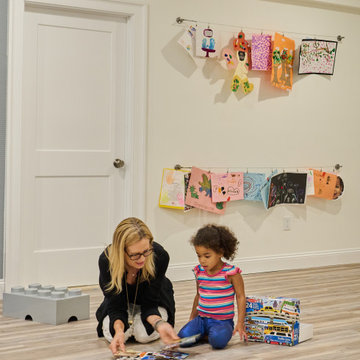
Kids' room - modern kids' room idea in New York - Houzz
Пример оригинального дизайна: подвал в стиле модернизм
Пример оригинального дизайна: подвал в стиле модернизм

Today’s basements are much more than dark, dingy spaces or rec rooms of years ago. Because homeowners are spending more time in them, basements have evolved into lower-levels with distinctive spaces, complete with stone and marble fireplaces, sitting areas, coffee and wine bars, home theaters, over sized guest suites and bathrooms that rival some of the most luxurious resort accommodations.
Gracing the lakeshore of Lake Beulah, this homes lower-level presents a beautiful opening to the deck and offers dynamic lake views. To take advantage of the home’s placement, the homeowner wanted to enhance the lower-level and provide a more rustic feel to match the home’s main level, while making the space more functional for boating equipment and easy access to the pier and lakefront.
Jeff Auberger designed a seating area to transform into a theater room with a touch of a button. A hidden screen descends from the ceiling, offering a perfect place to relax after a day on the lake. Our team worked with a local company that supplies reclaimed barn board to add to the decor and finish off the new space. Using salvaged wood from a corn crib located in nearby Delavan, Jeff designed a charming area near the patio door that features two closets behind sliding barn doors and a bench nestled between the closets, providing an ideal spot to hang wet towels and store flip flops after a day of boating. The reclaimed barn board was also incorporated into built-in shelving alongside the fireplace and an accent wall in the updated kitchenette.
Lastly the children in this home are fans of the Harry Potter book series, so naturally, there was a Harry Potter themed cupboard under the stairs created. This cozy reading nook features Hogwartz banners and wizarding wands that would amaze any fan of the book series.
Бежевый подвал – фото дизайна интерьера
8
