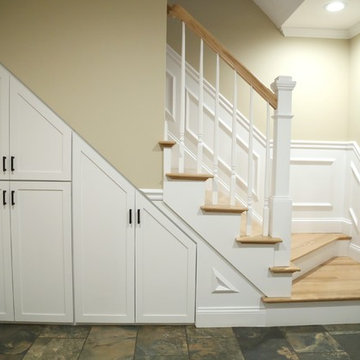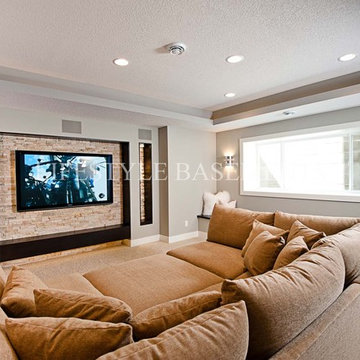Бежевый подвал – фото дизайна интерьера
Сортировать:
Бюджет
Сортировать:Популярное за сегодня
161 - 180 из 12 284 фото
1 из 2
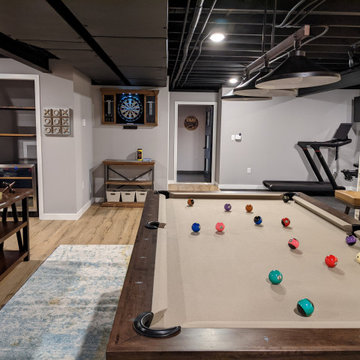
Пример оригинального дизайна: подземный, большой подвал с домашним кинотеатром, полом из винила, коричневым полом и балками на потолке без камина
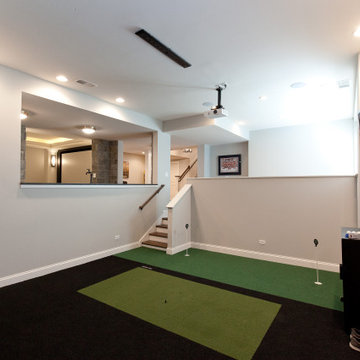
Finished Basement area golf simulator
На фото: подвал в стиле модернизм с белыми стенами с
На фото: подвал в стиле модернизм с белыми стенами с
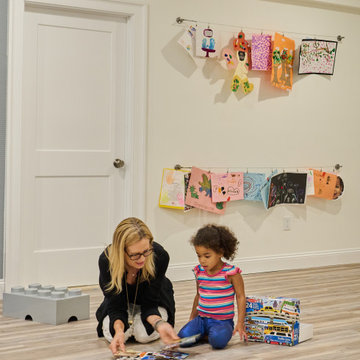
Kids' room - modern kids' room idea in New York - Houzz
Пример оригинального дизайна: подвал в стиле модернизм
Пример оригинального дизайна: подвал в стиле модернизм

Today’s basements are much more than dark, dingy spaces or rec rooms of years ago. Because homeowners are spending more time in them, basements have evolved into lower-levels with distinctive spaces, complete with stone and marble fireplaces, sitting areas, coffee and wine bars, home theaters, over sized guest suites and bathrooms that rival some of the most luxurious resort accommodations.
Gracing the lakeshore of Lake Beulah, this homes lower-level presents a beautiful opening to the deck and offers dynamic lake views. To take advantage of the home’s placement, the homeowner wanted to enhance the lower-level and provide a more rustic feel to match the home’s main level, while making the space more functional for boating equipment and easy access to the pier and lakefront.
Jeff Auberger designed a seating area to transform into a theater room with a touch of a button. A hidden screen descends from the ceiling, offering a perfect place to relax after a day on the lake. Our team worked with a local company that supplies reclaimed barn board to add to the decor and finish off the new space. Using salvaged wood from a corn crib located in nearby Delavan, Jeff designed a charming area near the patio door that features two closets behind sliding barn doors and a bench nestled between the closets, providing an ideal spot to hang wet towels and store flip flops after a day of boating. The reclaimed barn board was also incorporated into built-in shelving alongside the fireplace and an accent wall in the updated kitchenette.
Lastly the children in this home are fans of the Harry Potter book series, so naturally, there was a Harry Potter themed cupboard under the stairs created. This cozy reading nook features Hogwartz banners and wizarding wands that would amaze any fan of the book series.

Custom shiplap walls
Live edge floating drink table
Custom painted art by Kenny Bridges (Mi-Kin Creations Inc employee).
Стильный дизайн: огромный подвал в стиле кантри с белыми стенами - последний тренд
Стильный дизайн: огромный подвал в стиле кантри с белыми стенами - последний тренд
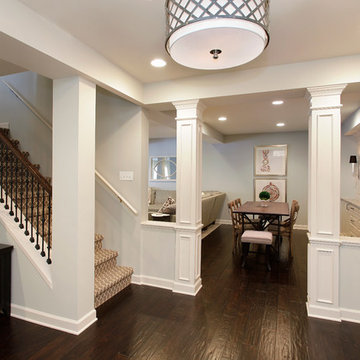
Basement remodel with wet bar, full bathroom, tv - craft - game room and fireplace seating areas. Cabinetry is Brookhaven frameless by Wood-Mode in opaque and dark stain on cherry wood. The tops selected for this space are Angora Grey Limestone and Gibralter Limestone.

This newer home had a basement with a blank slate. We started with one very fun bar stool and designed the room to fit. Extra style with the soffit really defines the space, glass front cabinetry to show off a collection, and add great lighting and some mirrors and you have the bling. Base cabinets are all about function with separate beverage and wine refrigerators, dishwasher, microwave and ice maker. Bling meets true functionality.
photos by Terry Farmer Photography

Идея дизайна: подвал в классическом стиле с синими стенами, ковровым покрытием, горизонтальным камином и фасадом камина из камня
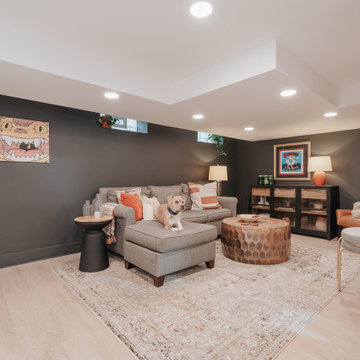
Источник вдохновения для домашнего уюта: подземный подвал в стиле модернизм с домашним баром, разноцветными стенами, полом из винила, двусторонним камином, фасадом камина из дерева, коричневым полом и кирпичными стенами
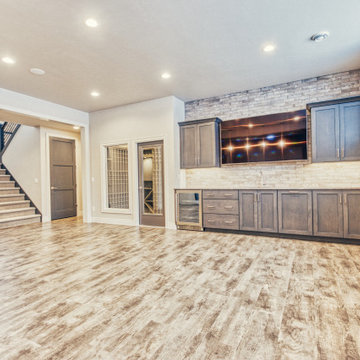
Идея дизайна: большой подвал в стиле неоклассика (современная классика) с наружными окнами, серыми стенами, полом из винила и разноцветным полом
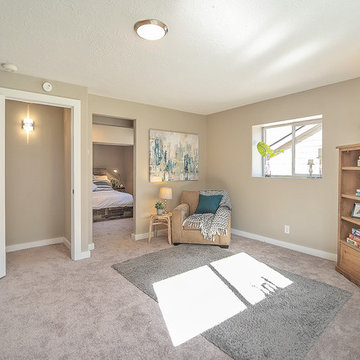
Image by Stroud
На фото: подземный подвал в стиле неоклассика (современная классика) с ковровым покрытием
На фото: подземный подвал в стиле неоклассика (современная классика) с ковровым покрытием
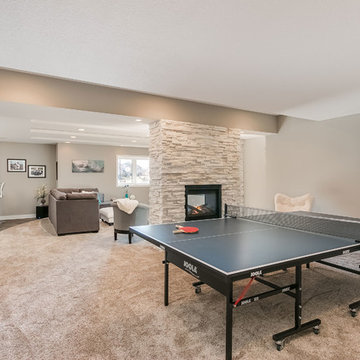
©Finished Basement Company
На фото: подвал среднего размера в современном стиле с наружными окнами, бежевыми стенами, полом из бамбука, двусторонним камином, фасадом камина из камня и коричневым полом с
На фото: подвал среднего размера в современном стиле с наружными окнами, бежевыми стенами, полом из бамбука, двусторонним камином, фасадом камина из камня и коричневым полом с
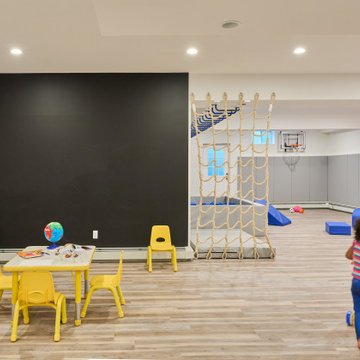
Kids' room - modern kids' room idea in New York - Houzz
На фото: подвал в стиле модернизм
На фото: подвал в стиле модернизм
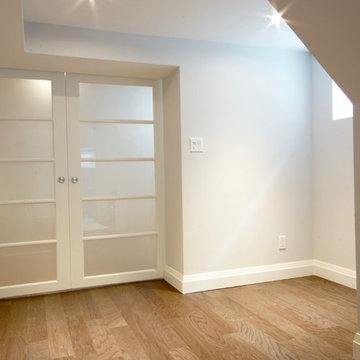
Princess Gardens is a HomeSmith Properties development. Their brochure reads: “Rapid acceptance of Princess Anne Manor and Princess Gardens by the builders and homeowners has been unprecedented. More than 45 discriminating families have moved into the area since May 1955 …If you are looking for the kind of home you and your wife have planned, come to us for advice on a house or a lot in Princess Anne Manor or Princess Gardens.”
The most notable element of basements in Etobicoke is their size. They are large and open. This space had a lot of potential with its high ceilings and ample space for each element. The finished bathroom includes a clean fully tiled look with grey wood patterned tiles.
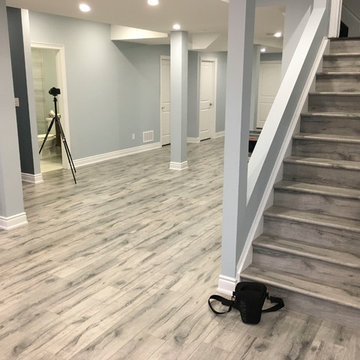
Open laminate stairs
На фото: подземный, большой подвал в стиле модернизм с синими стенами, полом из ламината, подвесным камином, фасадом камина из плитки и серым полом с
На фото: подземный, большой подвал в стиле модернизм с синими стенами, полом из ламината, подвесным камином, фасадом камина из плитки и серым полом с
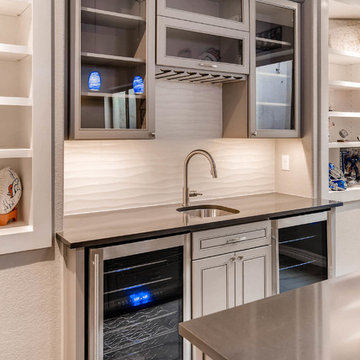
A small, yet functional basement, this space includes a custom bar with built-in shelving and museum lighting.
Пример оригинального дизайна: подземный, большой подвал в стиле модернизм с белыми стенами, ковровым покрытием и коричневым полом без камина
Пример оригинального дизайна: подземный, большой подвал в стиле модернизм с белыми стенами, ковровым покрытием и коричневым полом без камина
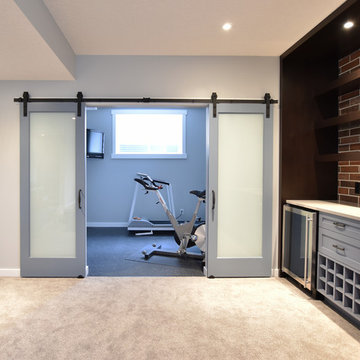
Пример оригинального дизайна: большой подвал в современном стиле с ковровым покрытием, наружными окнами, серыми стенами и бежевым полом
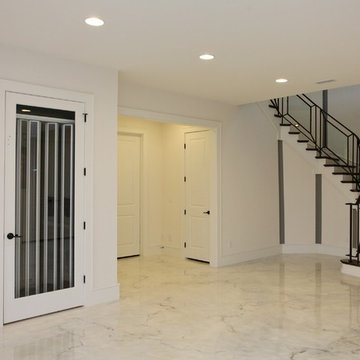
This Luxurious Lower Level is fun and comfortable with elegant finished and fun painted wall treatments!
На фото: большой подвал в современном стиле с белыми стенами, мраморным полом, выходом наружу и белым полом с
На фото: большой подвал в современном стиле с белыми стенами, мраморным полом, выходом наружу и белым полом с
Бежевый подвал – фото дизайна интерьера
9
