Бежевый подвал с полом из керамогранита – фото дизайна интерьера
Сортировать:
Бюджет
Сортировать:Популярное за сегодня
1 - 20 из 160 фото
1 из 3

This used to be a completely unfinished basement with concrete floors, cinder block walls, and exposed floor joists above. The homeowners wanted to finish the space to include a wet bar, powder room, separate play room for their daughters, bar seating for watching tv and entertaining, as well as a finished living space with a television with hidden surround sound speakers throughout the space. They also requested some unfinished spaces; one for exercise equipment, and one for HVAC, water heater, and extra storage. With those requests in mind, I designed the basement with the above required spaces, while working with the contractor on what components needed to be moved. The homeowner also loved the idea of sliding barn doors, which we were able to use as at the opening to the unfinished storage/HVAC area.

This walkout home is inviting as your enter through eight foot tall doors. The hardwood floor throughout enhances the comfortable spaciousness this home provides with excellent sight lines throughout the main floor. Feel comfortable entertaining both inside and out with a multi-leveled covered patio connected to a game room on the lower level, or run away to your secluded private covered patio off the master bedroom overlooking stunning panoramas of red cliffs and sunsets. You will never be lacking for storage as this home comes fully equipped with two walk-in closets and a storage room in the basement. This beautifully crafted home was built with your family in mind.
Jeremiah Barber

Wide view of the basement from the fireplace. The open layout is perfect for entertaining and serving up drinks. The curved drop ceiling defines the bar beautifully.
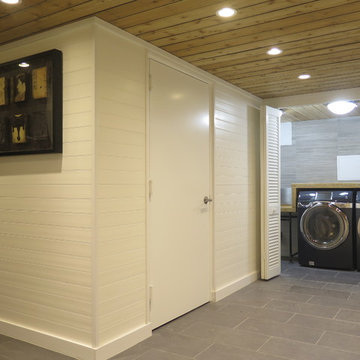
PVC water resistant paneled walls, porcelain tile floors and another view of the reclaimed cedar plank ceiling. LED high hats are installed in the ceiling.
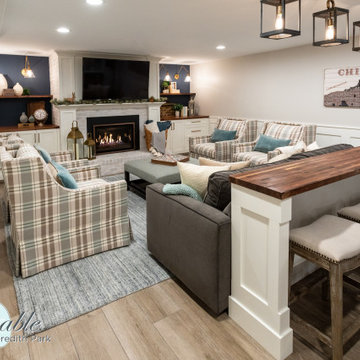
The family room area in this basement features a whitewashed brick fireplace with custom mantle surround, custom builtins with lots of storage and butcher block tops. Navy blue wallpaper and brass pop-over lights accent the fireplace wall. The elevated bar behind the sofa is perfect for added seating. Behind the elevated bar is an entertaining bar with navy cabinets, open shelving and quartz countertops.
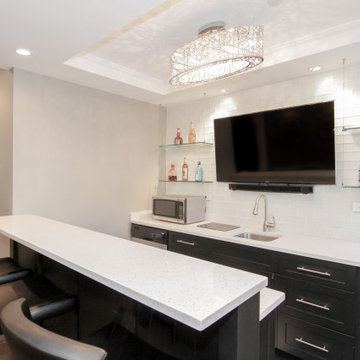
Стильный дизайн: подвал среднего размера в стиле модернизм с наружными окнами, серыми стенами, полом из керамогранита и серым полом без камина - последний тренд
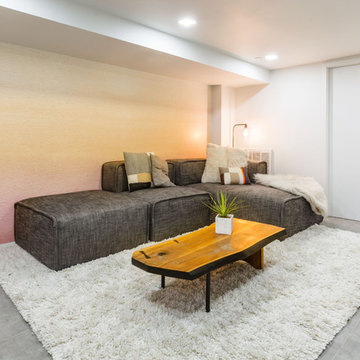
New dimmable recessed lighting and a colorful ombre wall mural transformed this low-ceilinged basement into a cozy den.
Источник вдохновения для домашнего уюта: подземный подвал среднего размера в скандинавском стиле с разноцветными стенами, полом из керамогранита и серым полом
Источник вдохновения для домашнего уюта: подземный подвал среднего размера в скандинавском стиле с разноцветными стенами, полом из керамогранита и серым полом

Пример оригинального дизайна: маленький подвал в стиле неоклассика (современная классика) с наружными окнами, разноцветными стенами, полом из керамогранита и бежевым полом без камина для на участке и в саду

The expansive basement entertainment area features a tv room, a kitchenette and a custom bar for entertaining. The custom entertainment center and bar areas feature bright blue cabinets with white oak accents. Lucite and gold cabinet hardware adds a modern touch. The sitting area features a comfortable sectional sofa and geometric accent pillows that mimic the design of the kitchenette backsplash tile. The kitchenette features a beverage fridge, a sink, a dishwasher and an undercounter microwave drawer. The large island is a favorite hangout spot for the clients' teenage children and family friends. The convenient kitchenette is located on the basement level to prevent frequent trips upstairs to the main kitchen. The custom bar features lots of storage for bar ware, glass display cabinets and white oak display shelves. Locking liquor cabinets keep the alcohol out of reach for the younger generation.

Dana Steinecker Photography, www.danasteineckerphotography.com
Стильный дизайн: подвал среднего размера в стиле кантри с наружными окнами, бежевыми стенами и полом из керамогранита без камина - последний тренд
Стильный дизайн: подвал среднего размера в стиле кантри с наружными окнами, бежевыми стенами и полом из керамогранита без камина - последний тренд
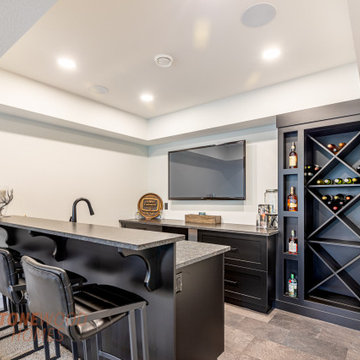
Shaker style cabinets in a custom black, satin finish
Источник вдохновения для домашнего уюта: подвал среднего размера в стиле кантри с выходом наружу, домашним баром, белыми стенами, полом из керамогранита и кессонным потолком
Источник вдохновения для домашнего уюта: подвал среднего размера в стиле кантри с выходом наружу, домашним баром, белыми стенами, полом из керамогранита и кессонным потолком
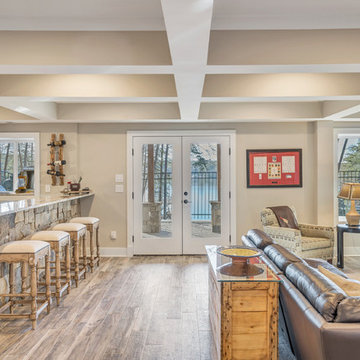
Идея дизайна: подвал среднего размера в стиле кантри с выходом наружу, бежевыми стенами, полом из керамогранита и коричневым полом без камина
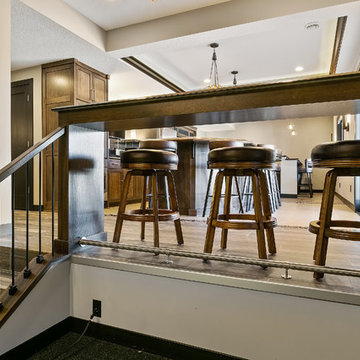
На фото: подвал среднего размера в стиле неоклассика (современная классика) с выходом наружу, серыми стенами, полом из керамогранита и коричневым полом без камина
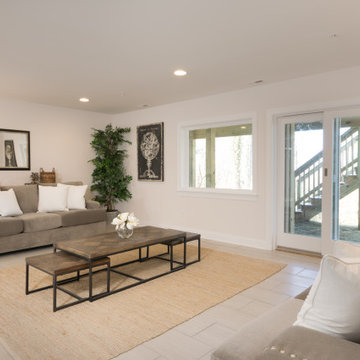
Basement
Источник вдохновения для домашнего уюта: подвал в современном стиле с выходом наружу, белыми стенами, полом из керамогранита и бежевым полом
Источник вдохновения для домашнего уюта: подвал в современном стиле с выходом наружу, белыми стенами, полом из керамогранита и бежевым полом
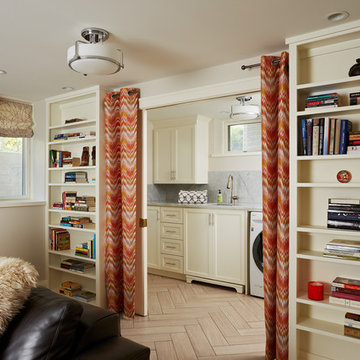
Stylish basement with open laundry area. The laundry can be separated from the family area by the pocket doors you see peeking out from behind the curtains.
Architecture & Design by Meriwether Felt. Photos by Susan Gilmore
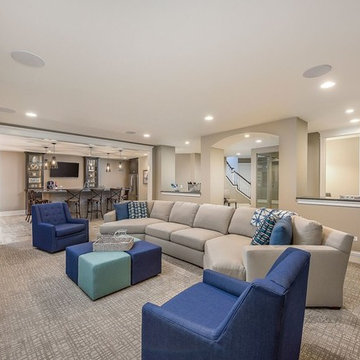
Mariana Sorm P
Источник вдохновения для домашнего уюта: подземный подвал среднего размера в современном стиле с бежевыми стенами, полом из керамогранита и бежевым полом
Источник вдохновения для домашнего уюта: подземный подвал среднего размера в современном стиле с бежевыми стенами, полом из керамогранита и бежевым полом
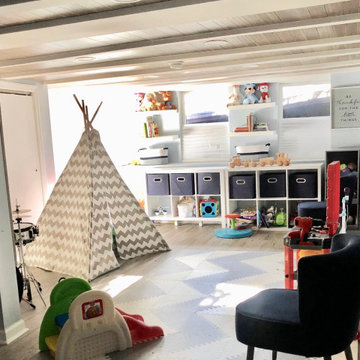
Farmhouse basement restoration, stone wall repointing, finished walkout basement with kid's playroom.
На фото: подвал среднего размера в морском стиле с выходом наружу, серыми стенами, полом из керамогранита и серым полом без камина
На фото: подвал среднего размера в морском стиле с выходом наружу, серыми стенами, полом из керамогранита и серым полом без камина
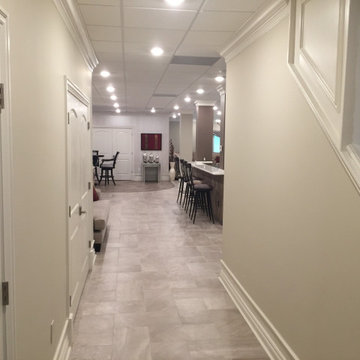
Стильный дизайн: огромный подвал в стиле неоклассика (современная классика) с выходом наружу, бежевыми стенами, полом из керамогранита и серым полом без камина - последний тренд
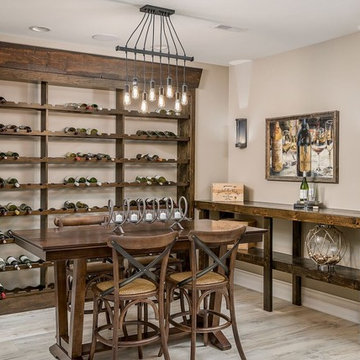
На фото: подземный подвал среднего размера в стиле рустика с бежевыми стенами, полом из керамогранита и бежевым полом
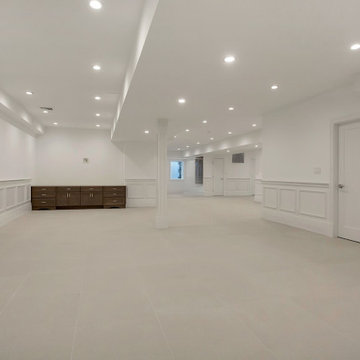
Spacious finished Basement with all the exquisite amenities for our discerning client including Cedar Closet, Peloton Room, Full Fixture Bathroom, Maids Room, Separate Entrance, Large finished Egress Window Silos, Entertainment area, State of the Art Utility Room, Porcelanosa Floor Tiles.
Бежевый подвал с полом из керамогранита – фото дизайна интерьера
1