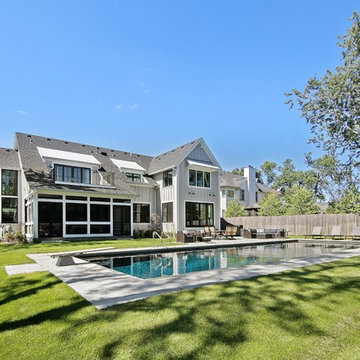Стиль Модернизм – огромные квартиры и дома

На фото: огромная открытая гостиная комната в стиле модернизм с белыми стенами, полом из керамогранита, стандартным камином, фасадом камина из камня, телевизором на стене и белым полом
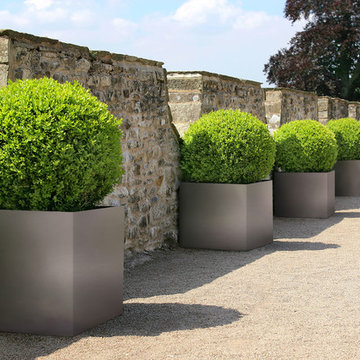
Идея дизайна: огромный двор на заднем дворе в стиле модернизм с покрытием из гравия и растениями в контейнерах без защиты от солнца
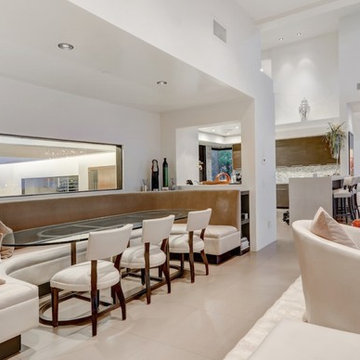
Dining area.
Photo credit: The Boutique Real Estate Group www.TheBoutiqueRE.com
На фото: огромная гостиная-столовая в стиле модернизм
На фото: огромная гостиная-столовая в стиле модернизм

На фото: огромная гардеробная комната унисекс в стиле модернизм с бежевым полом, серыми фасадами и фасадами с утопленной филенкой

Идея дизайна: огромная главная ванная комната в стиле модернизм с плоскими фасадами, белыми фасадами, отдельно стоящей ванной, душем без бортиков, инсталляцией, черно-белой плиткой, плиткой из листового стекла, белыми стенами, мраморным полом, монолитной раковиной, столешницей из кварцита, белым полом и душем с распашными дверями

A 1960 split-level flat-roof mid-century modern home in Creve Coeur was creating a bit of cramp for the growing family of 4 (soon to be 5). They needed more usable space as well as an updated kitchen. Mosby designer Jake Spurgeon advocated knocking down the two walls that separated the kitchen from the dining and family rooms, thus creating a huge open space that better suits their lifestyle.
One of the walls being load-bearing required the installation of a massive steel beam. Once the Mosby production crew had it in place, work on the new kitchen began. After installing all new flooring across the now-open area, the new kitchen took shape.
It’s a thoroughly modern kitchen that boosts the authentic mid-century modern architecture of the home. Flat-front maple cabinets and white Cambria quartz countertops are sleek and sophisticated. The white cabinet center island with bar sink and oven has a unique feature: a “floating” upper deck of deepest blue marble, providing a futuristic feel echoed by the planetary pendant lights orbiting above it.
There’s more kitchen storage and far better use of space, including a laptop desk with bench seat tucked into the kitchen proper. There’s a natural flow from kitchen to the dining area to the family room, and there’s even a section reserved for the kids’ play area directly across from the island.
It’s a dynamic and welcoming space that looks sharp as all get out!
Photo by Toby Weiss for Mosby Building Arts

Photography by Matthew Momberger
На фото: огромная угловая лестница в стиле модернизм с деревянными ступенями и стеклянными перилами без подступенок с
На фото: огромная угловая лестница в стиле модернизм с деревянными ступенями и стеклянными перилами без подступенок с
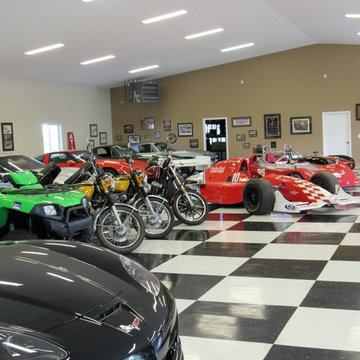
613 Marketing and Media
На фото: огромный отдельно стоящий гараж в стиле модернизм для четырех и более машин с
На фото: огромный отдельно стоящий гараж в стиле модернизм для четырех и более машин с
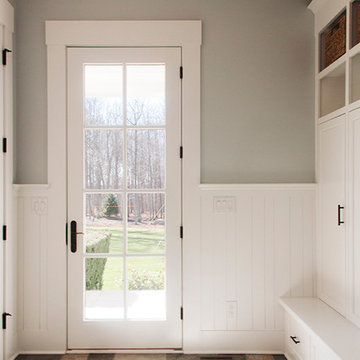
Built-in mudroom storage makes the back entry functional; wainscoting and stone flooring make it beautiful.
Ingrid Porter Interiors
Northeastern Ohio interior designer
Photos by Adrienne DeRosa
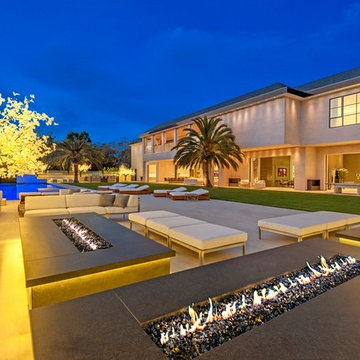
Tony Medina
На фото: огромный двор на заднем дворе в стиле модернизм с местом для костра и покрытием из бетонных плит без защиты от солнца с
На фото: огромный двор на заднем дворе в стиле модернизм с местом для костра и покрытием из бетонных плит без защиты от солнца с
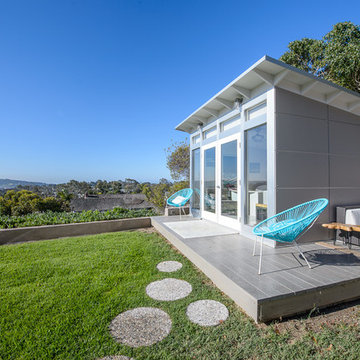
A beautiful and functional home office - a 10x12 space with two desks.
На фото: огромная хозпостройка в стиле модернизм
На фото: огромная хозпостройка в стиле модернизм
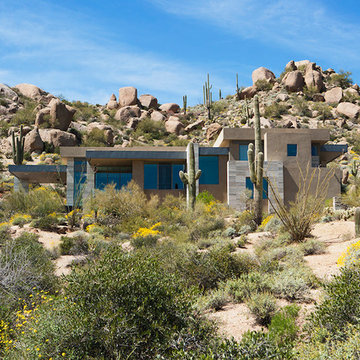
The primary goal for this project was to craft a modernist derivation of pueblo architecture. Set into a heavily laden boulder hillside, the design also reflects the nature of the stacked boulder formations. The site, located near local landmark Pinnacle Peak, offered breathtaking views which were largely upward, making proximity an issue. Maintaining southwest fenestration protection and maximizing views created the primary design constraint. The views are maximized with careful orientation, exacting overhangs, and wing wall locations. The overhangs intertwine and undulate with alternating materials stacking to reinforce the boulder strewn backdrop. The elegant material palette and siting allow for great harmony with the native desert.
The Elegant Modern at Estancia was the collaboration of many of the Valley's finest luxury home specialists. Interiors guru David Michael Miller contributed elegance and refinement in every detail. Landscape architect Russ Greey of Greey | Pickett contributed a landscape design that not only complimented the architecture, but nestled into the surrounding desert as if always a part of it. And contractor Manship Builders -- Jim Manship and project manager Mark Laidlaw -- brought precision and skill to the construction of what architect C.P. Drewett described as "a watch."
Project Details | Elegant Modern at Estancia
Architecture: CP Drewett, AIA, NCARB
Builder: Manship Builders, Carefree, AZ
Interiors: David Michael Miller, Scottsdale, AZ
Landscape: Greey | Pickett, Scottsdale, AZ
Photography: Dino Tonn, Scottsdale, AZ
Publications:
"On the Edge: The Rugged Desert Landscape Forms the Ideal Backdrop for an Estancia Home Distinguished by its Modernist Lines" Luxe Interiors + Design, Nov/Dec 2015.
Awards:
2015 PCBC Grand Award: Best Custom Home over 8,000 sq. ft.
2015 PCBC Award of Merit: Best Custom Home over 8,000 sq. ft.
The Nationals 2016 Silver Award: Best Architectural Design of a One of a Kind Home - Custom or Spec
2015 Excellence in Masonry Architectural Award - Merit Award
Photography: Dino Tonn
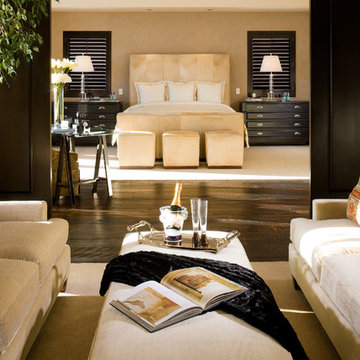
This master bedroom suite with lounge area is finished with mountain modern furnishings from Aspen Design Room. Dark hardwood floors contrast starkly with the cream colored hide bed.
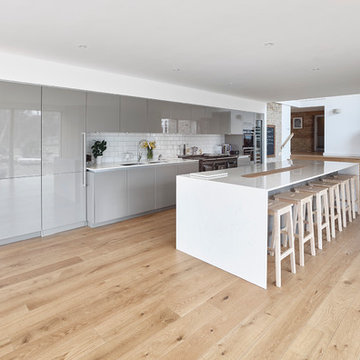
Contemporary kitchen complete with; warm grey gloss doors, Caesarstone quartz worktops, subway tiled backsplash, Aga, Siemens and Gaggenau appliances, champagne trough, concealed doorway to utility room.
Photography by Andy Haslam.
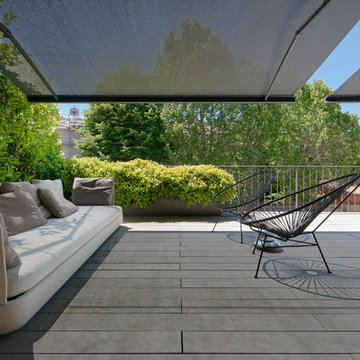
Giovanni De Sandre
На фото: огромная терраса на крыше, на крыше в стиле модернизм с козырьком
На фото: огромная терраса на крыше, на крыше в стиле модернизм с козырьком
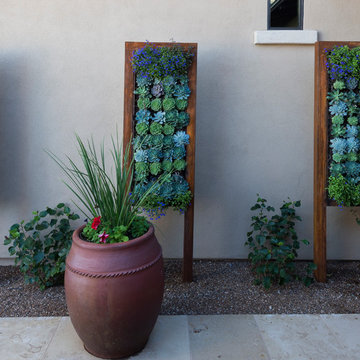
The first step to creating your outdoor paradise is to get your dreams on paper. Let Creative Environments professional landscape designers listen to your needs, visions, and experiences to convert them to a visually stunning landscape design! Our ability to produce architectural drawings, colorful presentations, 3D visuals, and construction– build documents will assure your project comes out the way you want it! And with 60 years of design– build experience, several landscape designers on staff, and a full CAD/3D studio at our disposal, you will get a level of professionalism unmatched by other firms.

McGinnis Leathers
Идея дизайна: огромная угловая кухня в стиле модернизм с врезной мойкой, темными деревянными фасадами, столешницей из кварцевого агломерата, техникой из нержавеющей стали, полом из керамогранита, островом, обеденным столом, плоскими фасадами, серым фартуком, фартуком из удлиненной плитки и белым полом
Идея дизайна: огромная угловая кухня в стиле модернизм с врезной мойкой, темными деревянными фасадами, столешницей из кварцевого агломерата, техникой из нержавеющей стали, полом из керамогранита, островом, обеденным столом, плоскими фасадами, серым фартуком, фартуком из удлиненной плитки и белым полом

Phillip Ennis Photography
Источник вдохновения для домашнего уюта: огромный, трехэтажный, коричневый частный загородный дом в стиле модернизм с облицовкой из камня, двускатной крышей и крышей из гибкой черепицы
Источник вдохновения для домашнего уюта: огромный, трехэтажный, коричневый частный загородный дом в стиле модернизм с облицовкой из камня, двускатной крышей и крышей из гибкой черепицы
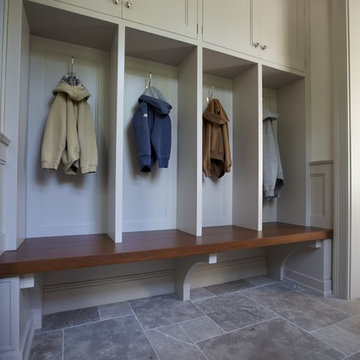
Interior Design by Lauryn Pappas Interiors
Идея дизайна: огромный тамбур в стиле модернизм
Идея дизайна: огромный тамбур в стиле модернизм
Стиль Модернизм – огромные квартиры и дома
9



















