Стиль Модернизм – огромные квартиры и дома
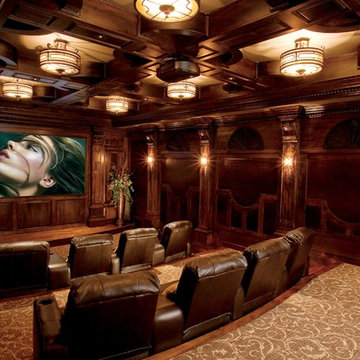
Стильный дизайн: огромный изолированный домашний кинотеатр в стиле модернизм с коричневыми стенами, ковровым покрытием, мультимедийным центром и разноцветным полом - последний тренд
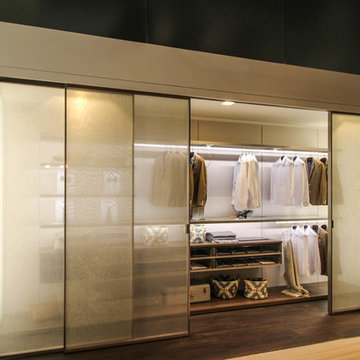
Built in closet system, walk-in closet, european closet system with adjustable shelving, shirt trays, tie rack, drawers, many pull-outs and integrated LED lighting. Silk screen glass sliding door is encompassing this walk-in closet.
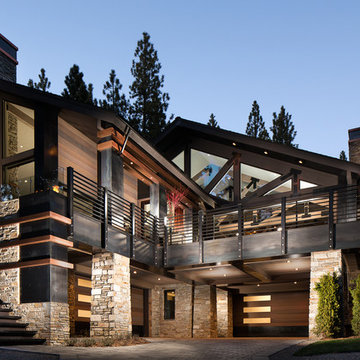
Custom balustrade with hot rolled steel cladding on the fascia and copper accent boxes that contain LED lighting for the driveway and stair. Copper and hot rolled steel cladding comrise the chimney cap as well. Photo - Eliot Drake, Design - Cathexes Architecture

This timelessly designed kitchen by the interior design team at Aspen Design Room is more than your average cooking space. With custom cabinetry, a massive oak dining table and lounge space complete with fireplace, this mountain modern kitchen truly will be the space to gather with family and friends.
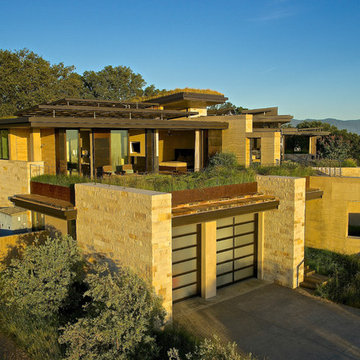
Strata Landscape Architecture
Frank Paul Perez, Red Lily Studios Photography
Источник вдохновения для домашнего уюта: огромный, двухэтажный, бежевый дом в стиле модернизм с комбинированной облицовкой и плоской крышей
Источник вдохновения для домашнего уюта: огромный, двухэтажный, бежевый дом в стиле модернизм с комбинированной облицовкой и плоской крышей
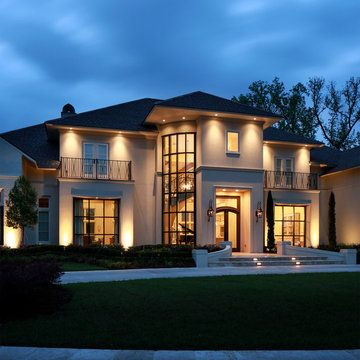
Oivanki Photography
На фото: огромный, двухэтажный, кирпичный, бежевый дом в стиле модернизм
На фото: огромный, двухэтажный, кирпичный, бежевый дом в стиле модернизм
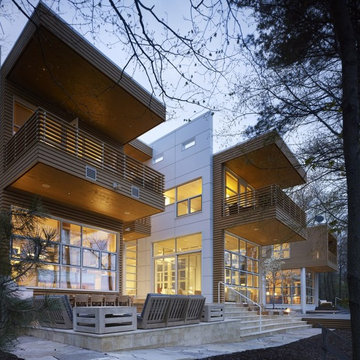
Источник вдохновения для домашнего уюта: огромный, двухэтажный, разноцветный частный загородный дом в стиле модернизм с комбинированной облицовкой и плоской крышей
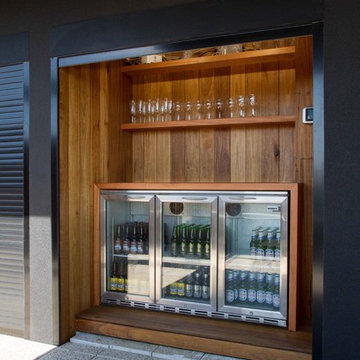
Yvonne Menegol
Свежая идея для дизайна: огромная терраса на крыше в стиле модернизм с летней кухней - отличное фото интерьера
Свежая идея для дизайна: огромная терраса на крыше в стиле модернизм с летней кухней - отличное фото интерьера

Variations of materials implemented compose a pure color palette by their varying degrees of white and gray, while luminescent Italian Calacutta marble provides the narrative in this sleek master bathroom that is reminiscent of a hi-end spa, where the minimal distractions of modern lines create a haven for relaxation.
Dan Piassick
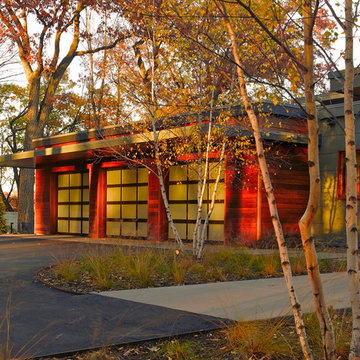
Natural light streams in everywhere through abundant glass, giving a 270 degree view of the lake. Reflecting straight angles of mahogany wood broken by zinc waves, this home blends efficiency with artistry.
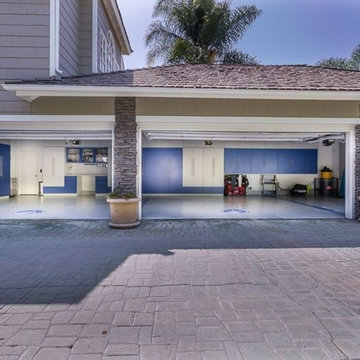
Embarking on a garage remodeling project is a transformative endeavor that can significantly enhance both the functionality and aesthetics of the space.
By investing in tailored storage solutions such as cabinets, wall-mounted organizers, and overhead racks, one can efficiently declutter the area and create a more organized storage system. Flooring upgrades, such as epoxy coatings or durable tiles, not only improve the garage's appearance but also provide a resilient surface.
Adding custom workbenches or tool storage solutions contributes to a more efficient and user-friendly workspace. Additionally, incorporating proper lighting and ventilation ensures a well-lit and comfortable environment.
A remodeled garage not only increases property value but also opens up possibilities for alternative uses, such as a home gym, workshop, or hobby space, making it a worthwhile investment for both practicality and lifestyle improvement.
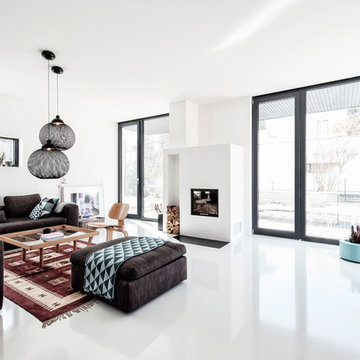
Foto Kai Schlender, www.bugks.com
Пример оригинального дизайна: огромная изолированная гостиная комната в стиле модернизм с белыми стенами, стандартным камином и фасадом камина из штукатурки
Пример оригинального дизайна: огромная изолированная гостиная комната в стиле модернизм с белыми стенами, стандартным камином и фасадом камина из штукатурки
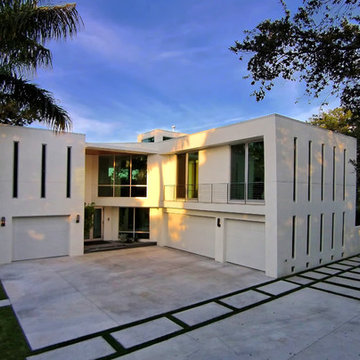
Пример оригинального дизайна: огромный солнечный участок и сад зимой на переднем дворе в стиле модернизм с подъездной дорогой, хорошей освещенностью и мощением тротуарной плиткой
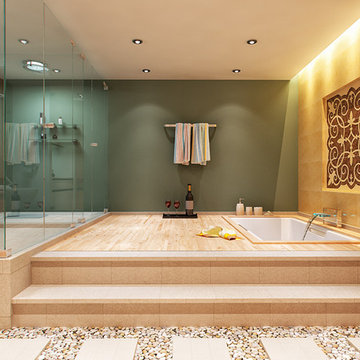
modern bathroom
Свежая идея для дизайна: огромная главная ванная комната в стиле модернизм с полновстраиваемой ванной, угловым душем, унитазом-моноблоком, бежевой плиткой, терракотовой плиткой и бежевыми стенами - отличное фото интерьера
Свежая идея для дизайна: огромная главная ванная комната в стиле модернизм с полновстраиваемой ванной, угловым душем, унитазом-моноблоком, бежевой плиткой, терракотовой плиткой и бежевыми стенами - отличное фото интерьера
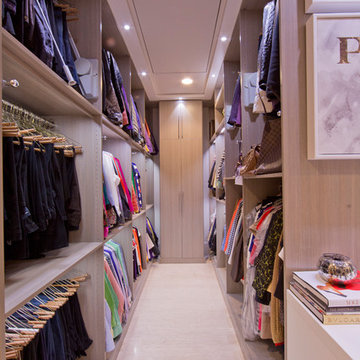
Идея дизайна: огромная парадная гардеробная в стиле модернизм с серыми фасадами, полом из травертина и открытыми фасадами для женщин
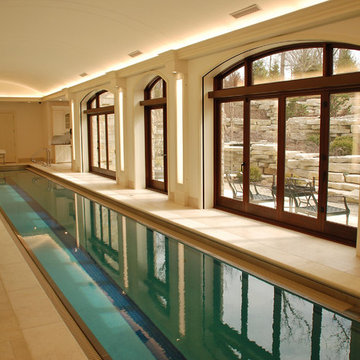
Request Free Quote
This indoor lap swimming pool measures 8'0' x 75'0", and is outfitted with an automatic swimming pool safety cover. What really makes this pool unque is the perimeter recircuation system. The gutter, which is a commercial competition gutter simliar to olympic and collegiate-level swim meet pools, has three chambers that are gravity fed with pool surge. The lowest chamber has a pump that automatically returns the swimmer surge to the pool, which has the effect of maintaining quiescence for lap swimming. This will prevent splash back from the sides, as well as maintaining the fastest surface available. This space also features a 7'0" x 8'0" hot tub at deck level, to warm up the swimmers and to help them get their muscles loose after a strenuous workout. The pool and spa coping are Valder's Wisconsin Limestone. The pool pumps are both variable-speed, and the pool is heated partially by utilizing a geothermal system. At the far end of this lap swimmer's dream is a Quickset (Removable) starting platform. Indoor space designed by Benvenuti and Stein. Photos by Geno Benvenuti
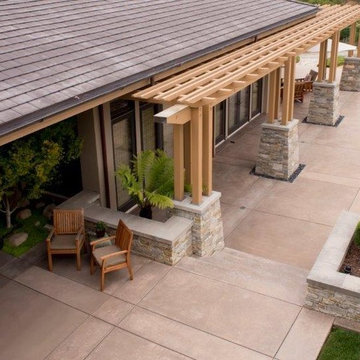
Nooks and Crannies at the DeBernardo pool and back yard that offer a handsome wooden shade structure outside of the piano room; Stone Columns surrounded with Mexican La Paz pebbles, Japanese Maple and Fern that take advantage of the shady areas as well as the planter line up with a 3" precast concrete cap in the foreground and thicker 6" concrete cast in place planter caps heading toward the vineyards.
John Luhn

Adriana Ortiz
Стильный дизайн: огромная угловая кухня в стиле модернизм с обеденным столом, врезной мойкой, плоскими фасадами, черными фасадами, столешницей из акрилового камня, разноцветным фартуком, фартуком из каменной плиты, техникой из нержавеющей стали, полом из керамической плитки и островом - последний тренд
Стильный дизайн: огромная угловая кухня в стиле модернизм с обеденным столом, врезной мойкой, плоскими фасадами, черными фасадами, столешницей из акрилового камня, разноцветным фартуком, фартуком из каменной плиты, техникой из нержавеющей стали, полом из керамической плитки и островом - последний тренд
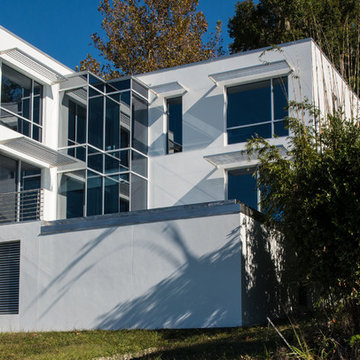
©Judy Watson Tracy Photography
На фото: огромный, трехэтажный, белый дом в стиле модернизм с облицовкой из цементной штукатурки и плоской крышей
На фото: огромный, трехэтажный, белый дом в стиле модернизм с облицовкой из цементной штукатурки и плоской крышей
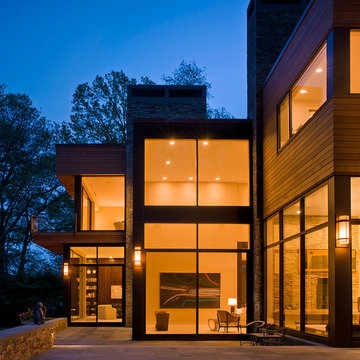
Стильный дизайн: огромный, двухэтажный, деревянный, коричневый дом в стиле модернизм с плоской крышей - последний тренд
Стиль Модернизм – огромные квартиры и дома
6


















