Средиземноморский стиль – огромные квартиры и дома

I redesigned the blue prints for the stone entryway to give it the drama and heft that's appropriate for a home of this caliber. I widened the metal doorway to open up the view to the interior, and added the stone arch around the perimeter. I also defined the porch with a stone border in a darker hue.
Photo by Brian Gassel
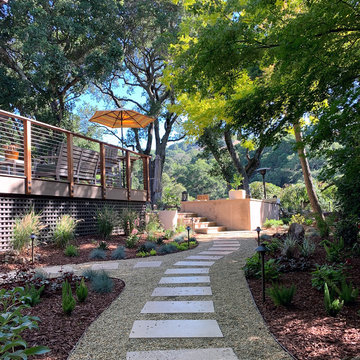
APLD 2021 Silver Award Winning Landscape Design. An expansive back yard landscape with several mature oak trees and a stunning Golden Locust tree has been transformed into a welcoming outdoor retreat. The renovations include a wraparound deck, an expansive travertine natural stone patio, stairways and pathways along with concrete retaining walls and column accents with dramatic planters. The pathways meander throughout the landscape... some with travertine stepping stones and gravel and those below the majestic oaks left natural with fallen leaves. Raised vegetable beds and fruit trees occupy some of the sunniest areas of the landscape. A variety of low-water and low-maintenance plants for both sunny and shady areas include several succulents, grasses, CA natives and other site-appropriate Mediterranean plants complimented by a variety of boulders. Dramatic white pots provide architectural accents, filled with succulents and citrus trees. Design, Photos, Drawings © Eileen Kelly, Dig Your Garden Landscape Design
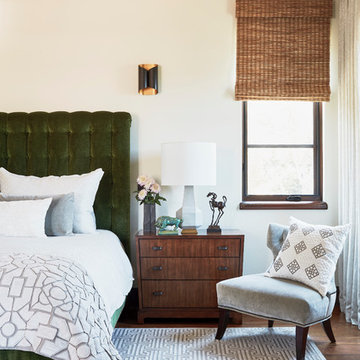
Master Bedroom
На фото: огромная хозяйская спальня в средиземноморском стиле с белыми стенами, темным паркетным полом и коричневым полом
На фото: огромная хозяйская спальня в средиземноморском стиле с белыми стенами, темным паркетным полом и коричневым полом

Идея дизайна: огромный, двухэтажный, белый частный загородный дом в средиземноморском стиле с облицовкой из цементной штукатурки, двускатной крышей и черепичной крышей

Formal Living Room, directly off of the entry.
На фото: огромная парадная, открытая гостиная комната:: освещение в средиземноморском стиле с бежевыми стенами, мраморным полом, стандартным камином, фасадом камина из камня и бежевым полом без телевизора
На фото: огромная парадная, открытая гостиная комната:: освещение в средиземноморском стиле с бежевыми стенами, мраморным полом, стандартным камином, фасадом камина из камня и бежевым полом без телевизора
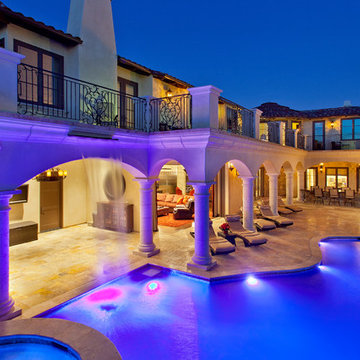
waterfall from the second floor
Photo Credit: Darren Edwards
Стильный дизайн: огромный бассейн-инфинити произвольной формы на боковом дворе в средиземноморском стиле с фонтаном и покрытием из каменной брусчатки - последний тренд
Стильный дизайн: огромный бассейн-инфинити произвольной формы на боковом дворе в средиземноморском стиле с фонтаном и покрытием из каменной брусчатки - последний тренд
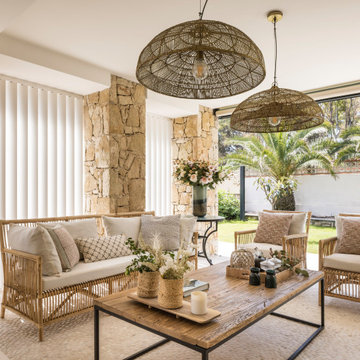
Esta Villa frente al mar es una mezcla de clasicismo y modernidad de inspiración provenzal y mediterránea. Colores tierra y maderas nobles, tejidos y texturas naturales, líneas sencillas y espacios diáfanos, luminosos y armónicos. Un proyecto de interiorismo integral para una vivienda exclusiva que engloba la reforma estructural y su redistribución, creando un espacio visual único de salón, biblioteca y cocina con los espacios abiertos al porche de verano, a la piscina y al mar.
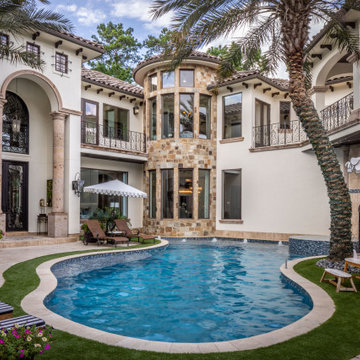
Пример оригинального дизайна: огромный естественный бассейн произвольной формы на внутреннем дворе в средиземноморском стиле с джакузи
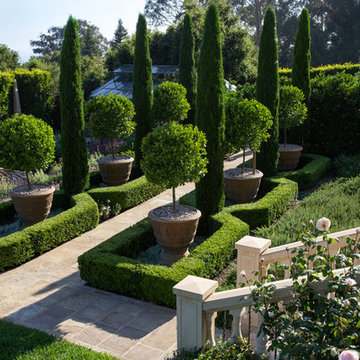
Formal gardens with sandstone pavers and glass greenhouse.
На фото: огромный солнечный участок и сад на заднем дворе в средиземноморском стиле с хорошей освещенностью и покрытием из каменной брусчатки
На фото: огромный солнечный участок и сад на заднем дворе в средиземноморском стиле с хорошей освещенностью и покрытием из каменной брусчатки
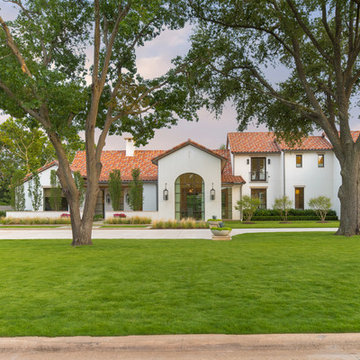
Свежая идея для дизайна: огромный, двухэтажный, белый частный загородный дом в средиземноморском стиле с облицовкой из цементной штукатурки, двускатной крышей и черепичной крышей - отличное фото интерьера
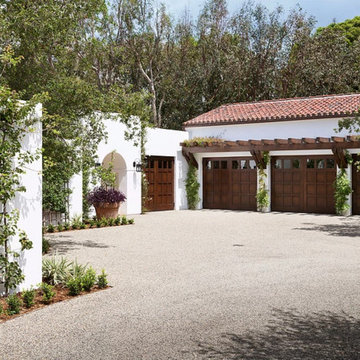
Gravel driveway and parking area at Garages
Идея дизайна: огромный отдельно стоящий гараж в средиземноморском стиле для четырех и более машин
Идея дизайна: огромный отдельно стоящий гараж в средиземноморском стиле для четырех и более машин

Architectural photography by ibi designs
Свежая идея для дизайна: огромная п-образная кухня в средиземноморском стиле с обеденным столом, фасадами с утопленной филенкой, темными деревянными фасадами, гранитной столешницей, разноцветным фартуком, техникой из нержавеющей стали, полом из травертина, полуостровом, бежевым полом и разноцветной столешницей - отличное фото интерьера
Свежая идея для дизайна: огромная п-образная кухня в средиземноморском стиле с обеденным столом, фасадами с утопленной филенкой, темными деревянными фасадами, гранитной столешницей, разноцветным фартуком, техникой из нержавеющей стали, полом из травертина, полуостровом, бежевым полом и разноцветной столешницей - отличное фото интерьера
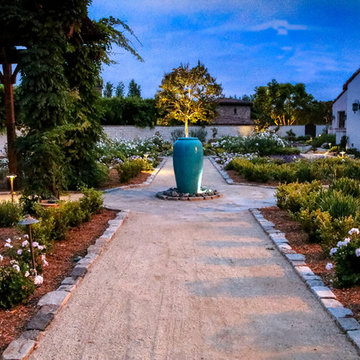
This award-winning design epitomizes luxury and formal Italian garden elegance, with natural decomposed granite walkways leading through meticulously arranged parterre gardens. Adhering to a sophisticated white, purple, and green color palette, these gardens bloom with carefully selected roses, irises, and geraniums. Celebrated annually on upscale garden tours, this project has become a beacon of design excellence, capturing the traditional Italian style with unparalleled sophistication.

Пример оригинального дизайна: огромный, двухэтажный, белый частный загородный дом в средиземноморском стиле с комбинированной облицовкой, вальмовой крышей и черепичной крышей

Cantabrica Estates is a private gated community located in North Scottsdale. Spec home available along with build-to-suit and incredible view lots.
For more information contact Vicki Kaplan at Arizona Best Real Estate
Spec Home Built By: LaBlonde Homes
Photography by: Leland Gebhardt

The landscape of this home honors the formality of Spanish Colonial / Santa Barbara Style early homes in the Arcadia neighborhood of Phoenix. By re-grading the lot and allowing for terraced opportunities, we featured a variety of hardscape stone, brick, and decorative tiles that reinforce the eclectic Spanish Colonial feel. Cantera and La Negra volcanic stone, brick, natural field stone, and handcrafted Spanish decorative tiles are used to establish interest throughout the property.
A front courtyard patio includes a hand painted tile fountain and sitting area near the outdoor fire place. This patio features formal Boxwood hedges, Hibiscus, and a rose garden set in pea gravel.
The living room of the home opens to an outdoor living area which is raised three feet above the pool. This allowed for opportunity to feature handcrafted Spanish tiles and raised planters. The side courtyard, with stepping stones and Dichondra grass, surrounds a focal Crape Myrtle tree.
One focal point of the back patio is a 24-foot hand-hammered wrought iron trellis, anchored with a stone wall water feature. We added a pizza oven and barbecue, bistro lights, and hanging flower baskets to complete the intimate outdoor dining space.
Project Details:
Landscape Architect: Greey|Pickett
Architect: Higgins Architects
Landscape Contractor: Premier Environments
Photography: Scott Sandler

This courtyard features cement pavers with grass in between. A seated patio area in front of the custom built-in fireplace with two black wall trellis' on both sides of the fireplace. Decorated with four white wingback armchairs with black trim detailing and a stone coffee table in the center. A French-inspired fountain sits across from the patio space. A wood gate acts as the entrance into the courtyard.
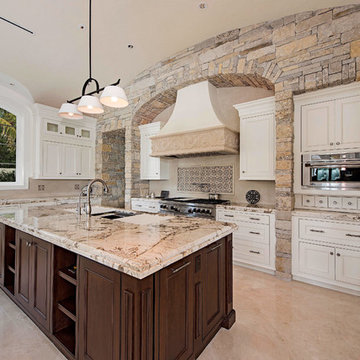
Стильный дизайн: огромная п-образная кухня-гостиная в средиземноморском стиле с фасадами с декоративным кантом, гранитной столешницей, полом из травертина, врезной мойкой, белыми фасадами, бежевым фартуком, техникой из нержавеющей стали, островом и бежевым полом - последний тренд
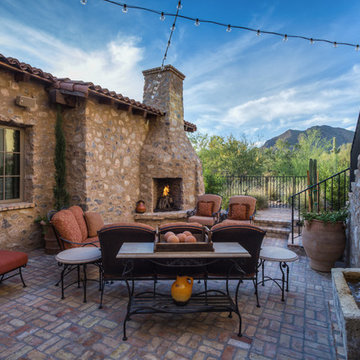
The Cocktail Courtyard is accessed via sliding doors which retract into the exterior walls of the dining room. The courtyard features a stone corner fireplace, antique french limestone fountain basin, and chicago common brick in a traditional basketweave pattern. A stone stairway leads to guest suites on the second floor of the residence, and the courtyard benefits from a wonderfully intimate view out into the native desert, looking out to the Reatta Wash, and McDowell Mountains beyond.
Design Principal: Gene Kniaz, Spiral Architects; General Contractor: Eric Linthicum, Linthicum Custom Builders
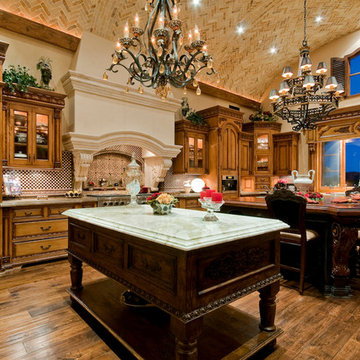
We love this traditional style kitchen with it's double islands, stone hood, and dark wood floors.
На фото: огромная п-образная кухня-гостиная в средиземноморском стиле с с полувстраиваемой мойкой (с передним бортиком), фасадами с утопленной филенкой, фасадами цвета дерева среднего тона, гранитной столешницей, бежевым фартуком, фартуком из плитки мозаики, техникой из нержавеющей стали, паркетным полом среднего тона и двумя и более островами с
На фото: огромная п-образная кухня-гостиная в средиземноморском стиле с с полувстраиваемой мойкой (с передним бортиком), фасадами с утопленной филенкой, фасадами цвета дерева среднего тона, гранитной столешницей, бежевым фартуком, фартуком из плитки мозаики, техникой из нержавеющей стали, паркетным полом среднего тона и двумя и более островами с
Средиземноморский стиль – огромные квартиры и дома
1