Стиль Модернизм – огромные квартиры и дома

This is large format Ames Tile metallic series bronze, 24"by48" glazed porcelain tile. The fireplace is my montigo.
Nestled into the trees, the simple forms of this home seem one with nature. Designed to collect rainwater and exhaust the home’s warm air in the summer, the double-incline roof is defined by exposed beams of beautiful Douglas fir. The Original plan was designed with a growing family in mind, but also works well for this client’s destination location and entertaining guests. The 3 bedroom, 3 bath home features en suite bedrooms on both floors. In the great room, an operable wall of glass opens the house onto a shaded deck, with spectacular views of Center Bay on Gambier Island. Above - the peninsula sitting area is the perfect tree-fort getaway, for conversation and relaxing. Open to the fireplace below and the trees beyond, it is an ideal go-away place to inspire and be inspired.

Kaplan Architects, AIA
Location: Redwood City , CA, USA
Front entry fence and gate to new residence at street level with cedar siding.
Стильный дизайн: огромный, двухэтажный, деревянный, коричневый частный загородный дом в стиле модернизм с металлической крышей - последний тренд
Стильный дизайн: огромный, двухэтажный, деревянный, коричневый частный загородный дом в стиле модернизм с металлической крышей - последний тренд
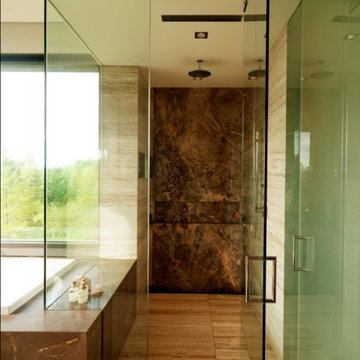
На фото: огромная главная ванная комната в стиле модернизм с плоскими фасадами, коричневыми фасадами, накладной ванной, угловым душем, раздельным унитазом, паркетным полом среднего тона, врезной раковиной и открытым душем
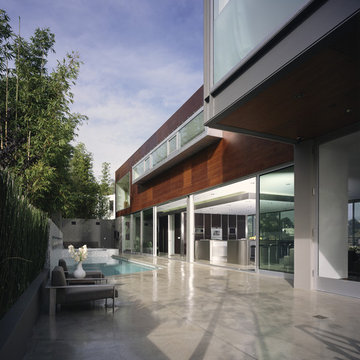
Идея дизайна: деревянный, огромный, двухэтажный, коричневый дом в стиле модернизм с плоской крышей

Designed to embrace an extensive and unique art collection including sculpture, paintings, tapestry, and cultural antiquities, this modernist home located in north Scottsdale’s Estancia is the quintessential gallery home for the spectacular collection within. The primary roof form, “the wing” as the owner enjoys referring to it, opens the home vertically to a view of adjacent Pinnacle peak and changes the aperture to horizontal for the opposing view to the golf course. Deep overhangs and fenestration recesses give the home protection from the elements and provide supporting shade and shadow for what proves to be a desert sculpture. The restrained palette allows the architecture to express itself while permitting each object in the home to make its own place. The home, while certainly modern, expresses both elegance and warmth in its material selections including canterra stone, chopped sandstone, copper, and stucco.
Project Details | Lot 245 Estancia, Scottsdale AZ
Architect: C.P. Drewett, Drewett Works, Scottsdale, AZ
Interiors: Luis Ortega, Luis Ortega Interiors, Hollywood, CA
Publications: luxe. interiors + design. November 2011.
Featured on the world wide web: luxe.daily
Photos by Grey Crawford
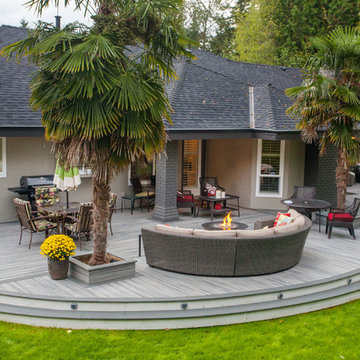
Large Trex Transcend "island mist" curved deck with fire table and palm trees.
Стильный дизайн: огромная терраса на заднем дворе в стиле модернизм с местом для костра и навесом - последний тренд
Стильный дизайн: огромная терраса на заднем дворе в стиле модернизм с местом для костра и навесом - последний тренд

Designed by architect Bing Hu, this modern open-plan home has sweeping views of Desert Mountain from every room. The high ceilings, large windows and pocketing doors create an airy feeling and the patios are an extension of the indoor spaces. The warm tones of the limestone floors and wood ceilings are enhanced by the soft colors in the Donghia furniture. The walls are hand-trowelled venetian plaster or stacked stone. Wool and silk area rugs by Scott Group.
Project designed by Susie Hersker’s Scottsdale interior design firm Design Directives. Design Directives is active in Phoenix, Paradise Valley, Cave Creek, Carefree, Sedona, and beyond.
For more about Design Directives, click here: https://susanherskerasid.com/
To learn more about this project, click here: https://susanherskerasid.com/modern-desert-classic-home/

Custom Kitchen installed in Newmarket, ON. All wood cabinets with Quartz countertop.
Источник вдохновения для домашнего уюта: огромная угловая кухня в стиле модернизм с обеденным столом, с полувстраиваемой мойкой (с передним бортиком), фасадами в стиле шейкер, белыми фасадами, деревянной столешницей, белым фартуком, фартуком из керамогранитной плитки, техникой из нержавеющей стали, полом из керамогранита, островом, белым полом и белой столешницей
Источник вдохновения для домашнего уюта: огромная угловая кухня в стиле модернизм с обеденным столом, с полувстраиваемой мойкой (с передним бортиком), фасадами в стиле шейкер, белыми фасадами, деревянной столешницей, белым фартуком, фартуком из керамогранитной плитки, техникой из нержавеющей стали, полом из керамогранита, островом, белым полом и белой столешницей
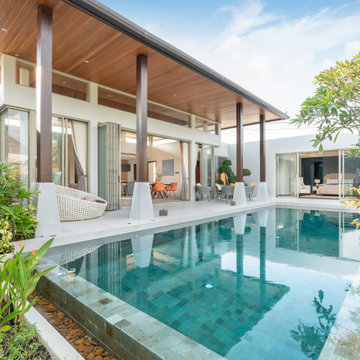
Welcome to DreamCoast Builders, your premier destination for luxury home transformations in Clearwater Fl., Tampa, and the 33756 area. Specializing in remodeling, custom homes, and home additions, we turn your dreams into reality. From modern houses with exquisite exteriors to backyard oases featuring swimming pools and lush plants, our expertise encompasses every aspect of home design. With meticulous attention to detail, we bring your remodeling ideas to life, whether it's installing glass windows, designing roof pillars, or selecting the perfect furnishings like chairs, sofas, and cushions. Illuminate your space with stylish side lamps, ceiling lights, and floor lights, while adding personality with wall canvases and curtains. Experience luxury living with marble floors and bespoke touches that make your home truly unique. Contact DreamCoast Builders today and let us create the luxury house of your dreams.

This living room features a large open fireplace and asymmetrical wall with seating and open shelving.
Свежая идея для дизайна: огромная открытая гостиная комната в стиле модернизм с светлым паркетным полом, фасадом камина из плитки, телевизором на стене, коричневым полом и панелями на части стены - отличное фото интерьера
Свежая идея для дизайна: огромная открытая гостиная комната в стиле модернизм с светлым паркетным полом, фасадом камина из плитки, телевизором на стене, коричневым полом и панелями на части стены - отличное фото интерьера

This luxurious spa-like bathroom was remodeled from a dated 90's bathroom. The entire space was demolished and reconfigured to be more functional. Walnut Italian custom floating vanities, large format 24"x48" porcelain tile that ran on the floor and up the wall, marble countertops and shower floor, brass details, layered mirrors, and a gorgeous white oak clad slat walled water closet. This space just shines!
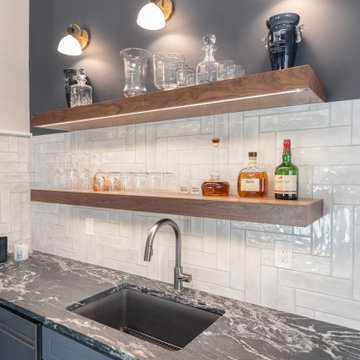
In this 2-story basement finish, urban casual modern design meets practical luxury, creating a haven for recreation, relaxation, and entertainment. Whether perfecting your golf swing, breaking a sweat in the workout/bedroom, or enjoying a drink at the stylish wet bar, this basement offers a sophisticated retreat from the urban hustle and bustle.

The Architect House is located on a breathtaking five-acre property in Great Falls, VA. This modern home was designed to shape itself into the site and landscape. By doing so each indoor space individually responds to the corresponding outdoor space. The entire house is then able to knit itself together with spaces that freely flow together from inside and out.
The orientation of the house allows sunlight to tell the time of the day while you are inside. Upon entering you see straight through a central atrium and into the landscape beyond. Natural light and views of nature are captured from every angle inside the home.
The modern exterior design of the house utilizes a linear brick at the base of the house that anchors it to the land. Gray and cedar colored modern architectural panel siding alternate patterns on all facades of the house, accentuating the different volumes. These volumes are then capped off by low sloping metal panel roofs. Exposed steel beans and columns are utilized to create long spans of covered outdoor spaces that then easily recede into the backdrop of the landscape.
The design of this modern home is in harmony with the site and landscape creating a warm welcoming feeling and one that conveys that the house belongs there.
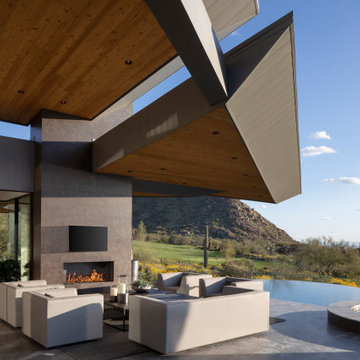
The Design Review Board felt strongly enough about the design that they allowed the breech of height limits as well as overall length limitations of certain massing elements. They did, however, require a break in the roof line at a primary patio. The overlapping roof lines maintained patio coverage despite the roof line break.
Estancia Club
Builder: Peak Ventures
Interior Design: Ownby Design
Photographer: Jeff Zaruba

If this beautiful modern kitchen had a catchphrase, it would be "go big, or go home!". With an expansive island, large light fixtures, oversized subway tile, and lengthy cabinet hardware, everything in this space is scaled perfectly to match the high ceilings and the spacious room. The magnificent fireplace is the perfect accent to this large, open concept space. Its modern look and cozy warmth are the glue that ties this space together. Weather hosting an elaborate dinner party, or enjoying movie night with the family, this space will bring the "wow" factor to all.

Perched on the edge of a waterfront cliff, this guest house echoes the contemporary design aesthetic of the property’s main residence. Each pod contains a guest suite that is connected to the main living space via a glass link, and a third suite is located on the second floor.

Пример оригинального дизайна: огромный, одноэтажный, бежевый частный загородный дом в стиле модернизм с облицовкой из цементной штукатурки, вальмовой крышей, металлической крышей и черной крышей

A large island with Valor White quartz countertops allows for counter seating. The three pendants above the island keep the space simple and balanced. The matt black fixture with clear water glass add interest.

Pietra Grey is a distinguishing trait of the I Naturali series is soil. A substance which on the one hand recalls all things primordial and on the other the possibility of being plied. As a result, the slab made from the ceramic lends unique value to the settings it clads.

Full white oak engineered hardwood flooring, black tri folding doors, stone backsplash fireplace, methanol fireplace, modern fireplace, open kitchen with restoration hardware lighting. Living room leads to expansive deck.
Стиль Модернизм – огромные квартиры и дома
7


















