Стиль Модернизм – огромные квартиры и дома
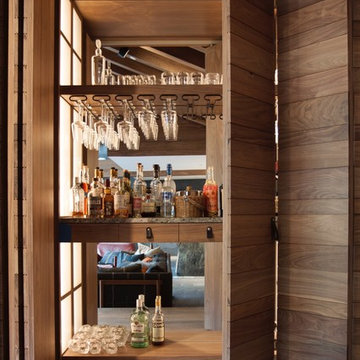
Francisco Cortina / Raquel Hernández
Свежая идея для дизайна: огромный домашний бар в стиле модернизм с фасадами цвета дерева среднего тона, мраморной столешницей, зеркальным фартуком и паркетным полом среднего тона без раковины - отличное фото интерьера
Свежая идея для дизайна: огромный домашний бар в стиле модернизм с фасадами цвета дерева среднего тона, мраморной столешницей, зеркальным фартуком и паркетным полом среднего тона без раковины - отличное фото интерьера
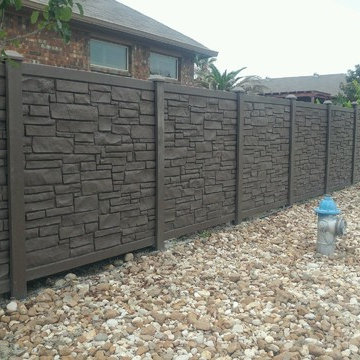
Свежая идея для дизайна: огромный солнечный, весенний регулярный сад на заднем дворе в стиле модернизм с садовой дорожкой или калиткой, хорошей освещенностью и покрытием из гравия - отличное фото интерьера
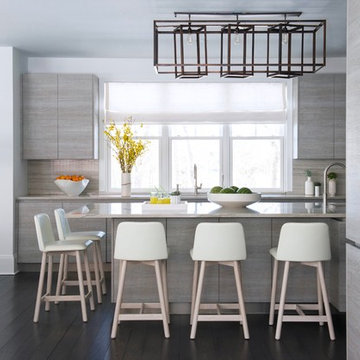
JANE BEILES
Свежая идея для дизайна: огромная п-образная кухня-гостиная в стиле модернизм с врезной мойкой, плоскими фасадами, серыми фасадами, гранитной столешницей, серым фартуком, техникой из нержавеющей стали, темным паркетным полом, островом, фартуком из каменной плиты и серым полом - отличное фото интерьера
Свежая идея для дизайна: огромная п-образная кухня-гостиная в стиле модернизм с врезной мойкой, плоскими фасадами, серыми фасадами, гранитной столешницей, серым фартуком, техникой из нержавеющей стали, темным паркетным полом, островом, фартуком из каменной плиты и серым полом - отличное фото интерьера
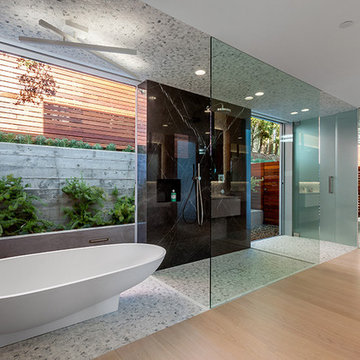
На фото: огромная главная ванная комната в стиле модернизм с отдельно стоящей ванной, душевой комнатой, серой плиткой, белой плиткой, каменной плиткой, белыми стенами и светлым паркетным полом с

Modern Lake House Kitchen
Идея дизайна: огромная угловая кухня-гостиная в стиле модернизм с врезной мойкой, плоскими фасадами, белыми фасадами, столешницей из кварцита, синим фартуком, фартуком из каменной плиты, техникой под мебельный фасад, полом из известняка, двумя и более островами и коричневым полом
Идея дизайна: огромная угловая кухня-гостиная в стиле модернизм с врезной мойкой, плоскими фасадами, белыми фасадами, столешницей из кварцита, синим фартуком, фартуком из каменной плиты, техникой под мебельный фасад, полом из известняка, двумя и более островами и коричневым полом
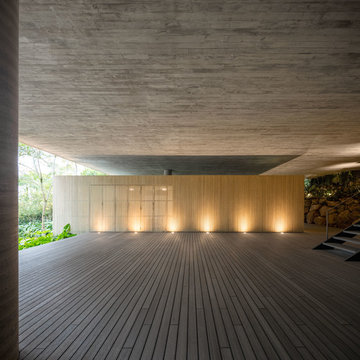
Accoya was used for all the superior decking and facades throughout the ‘Jungle House’ on Guarujá Beach. Accoya wood was also used for some of the interior paneling and room furniture as well as for unique MUXARABI joineries. This is a special type of joinery used by architects to enhance the aestetic design of a project as the joinery acts as a light filter providing varying projections of light throughout the day.
The architect chose not to apply any colour, leaving Accoya in its natural grey state therefore complimenting the beautiful surroundings of the project. Accoya was also chosen due to its incredible durability to withstand Brazil’s intense heat and humidity.
Credits as follows: Architectural Project – Studio mk27 (marcio kogan + samanta cafardo), Interior design – studio mk27 (márcio kogan + diana radomysler), Photos – fernando guerra (Photographer).
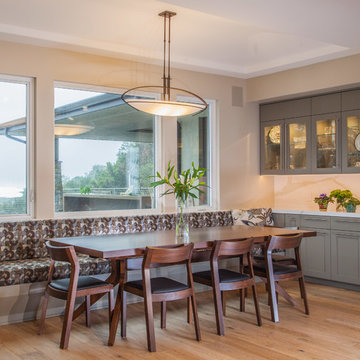
The built-in bench seating set against the window helps to create a comfortable and open dining area that can double as a lavish reading nook. The shaker cabinets provide ample storage for china and glassware and the glass-panels put these dishes on display for guests. This dining area is sure to bring a comfortable dining experience for the homeowners and their family.
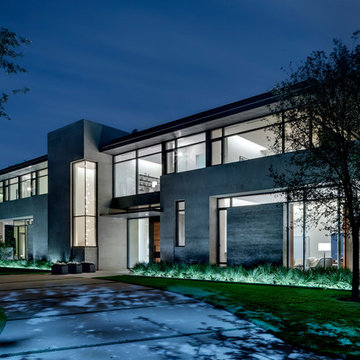
Copyright © 2012 Charles Davis Smith, AIA. All Rights Reserved.
На фото: огромный, двухэтажный, серый частный загородный дом в стиле модернизм с комбинированной облицовкой и плоской крышей
На фото: огромный, двухэтажный, серый частный загородный дом в стиле модернизм с комбинированной облицовкой и плоской крышей
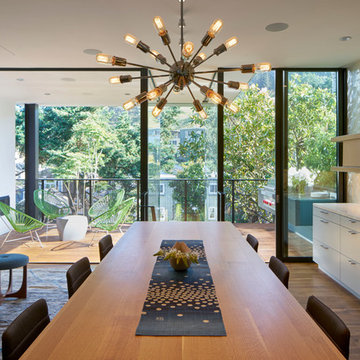
Пример оригинального дизайна: огромная прямая кухня в стиле модернизм с обеденным столом, плоскими фасадами, фартуком из керамической плитки, темным паркетным полом, островом, двойной мойкой, серыми фасадами, столешницей из кварцита, бежевым фартуком, техникой под мебельный фасад и коричневым полом
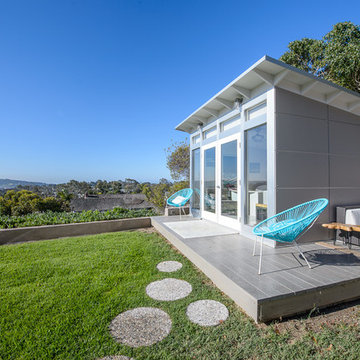
A beautiful and functional home office - a 10x12 space with two desks.
На фото: огромная хозпостройка в стиле модернизм
На фото: огромная хозпостройка в стиле модернизм
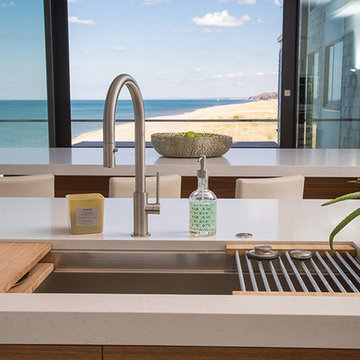
Пример оригинального дизайна: огромная угловая кухня-гостиная в стиле модернизм с двойной мойкой, плоскими фасадами, белыми фасадами, столешницей из кварцевого агломерата, белым фартуком, техникой под мебельный фасад, светлым паркетным полом и двумя и более островами
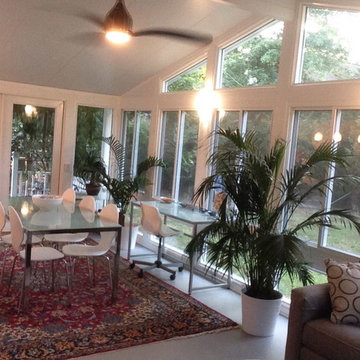
a beautiful kitchen expansion in Englewood NJ.
Источник вдохновения для домашнего уюта: огромная терраса в стиле модернизм с стандартным потолком
Источник вдохновения для домашнего уюта: огромная терраса в стиле модернизм с стандартным потолком
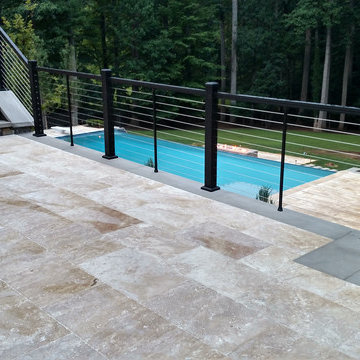
This modern/transitional design included a 50' infinity pool and spa, a pavilion with a large outdoor kitchen, bathroom, and fireplace, and other great features like terraced travertine patios, a 10' fire pit behind the infinity edge, cable handrails, LED lighting, landscaping, a paver driveway extension, and an in-ground trampoline!
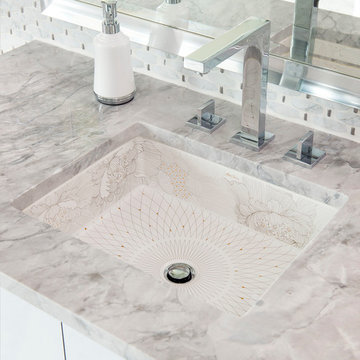
Variations of materials implemented compose a pure color palette by their varying degrees of white and gray, while luminescent Italian Calacutta marble provides the narrative in this sleek master bathroom that is reminiscent of a hi-end spa, where the minimal distractions of modern lines create a haven for relaxation.
Dan Piassick

Kitchen is expansive with custom cabinets, black hardware, 2 silver pendant lights, a huge kitchen island with calcutta stone countertops throughout, kitchen appliances, with hidden refrigerator, and finally a hidden pantry.
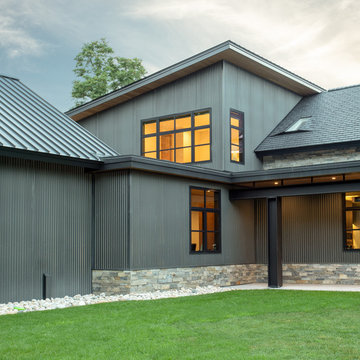
As written in Northern Home & Cottage by Elizabeth Edwards
Sara and Paul Matthews call their head-turning home, located in a sweet neighborhood just up the hill from downtown Petoskey, “a very human story.” Indeed it is. Sara and her husband, Paul, have a special-needs son as well as an energetic middle-school daughter. This home has an answer for everyone. Located down the street from the school, it is ideally situated for their daughter and a self-contained apartment off the great room accommodates all their son’s needs while giving his caretakers privacy—and the family theirs. The Matthews began the building process by taking their thoughts and
needs to Stephanie Baldwin and her team at Edgewater Design Group. Beyond the above considerations, they wanted their new home to be low maintenance and to stand out architecturally, “But not so much that anyone would complain that it didn’t work in our neighborhood,” says Sara. “We
were thrilled that Edgewater listened to us and were able to give us a unique-looking house that is meeting all our needs.” Lombardy LLC built this handsome home with Paul working alongside the construction crew throughout the project. The low maintenance exterior is a cutting-edge blend of stacked stone, black corrugated steel, black framed windows and Douglas fir soffits—elements that add up to an organic contemporary look. The use of black steel, including interior beams and the staircase system, lend an industrial vibe that is courtesy of the Matthews’ friend Dan Mello of Trimet Industries in Traverse City. The couple first met Dan, a metal fabricator, a number of years ago, right around the time they found out that their then two-year-old son would never be able to walk. After the couple explained to Dan that they couldn’t find a solution for a child who wasn’t big enough for a wheelchair, he designed a comfortable, rolling chair that was just perfect. They still use it. The couple’s gratitude for the chair resulted in a trusting relationship with Dan, so it was natural for them to welcome his talents into their home-building process. A maple floor finished to bring out all of its color-tones envelops the room in warmth. Alder doors and trim and a Doug fir ceiling reflect that warmth. Clearstory windows and floor-to-ceiling window banks fill the space with light—and with views of the spacious grounds that will
become a canvas for Paul, a retired landscaper. The couple’s vibrant art pieces play off against modernist furniture and lighting that is due to an inspired collaboration between Sara and interior designer Kelly Paulsen. “She was absolutely instrumental to the project,” Sara says. “I went through
two designers before I finally found Kelly.” The open clean-lined kitchen, butler’s pantry outfitted with a beverage center and Miele coffee machine (that allows guests to wait on themselves when Sara is cooking), and an outdoor room that centers around a wood-burning fireplace, all make for easy,
fabulous entertaining. A den just off the great room houses the big-screen television and Sara’s loom—
making for relaxing evenings of weaving, game watching and togetherness. Tourgoers will leave understanding that this house is everything great design should be. Form following function—and solving very human issues with soul-soothing style.
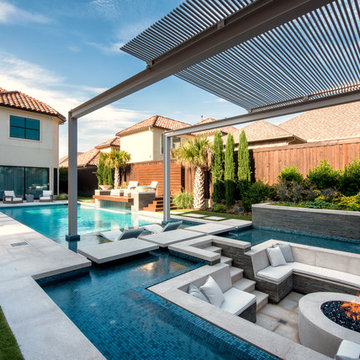
Resort Modern in Frisco Texas
Photographer - Jimi Smith
Свежая идея для дизайна: огромный прямоугольный бассейн на заднем дворе в стиле модернизм - отличное фото интерьера
Свежая идея для дизайна: огромный прямоугольный бассейн на заднем дворе в стиле модернизм - отличное фото интерьера
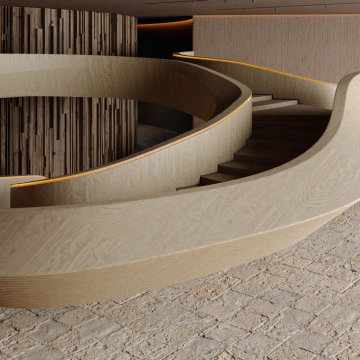
The design encapsulated in these images is a harmonious blend of organic architecture and modern luxury, set against a stunning alpine backdrop. The structure features a layered, undulating form that mimics the natural landscape, with wooden elements that add warmth and a sense of connection to the environment. The expansive use of glass allows for breathtaking panoramic views, while the interior spaces showcase sculptural furniture that echoes the building's fluidity, promoting a cohesive aesthetic of comfort and sophistication.
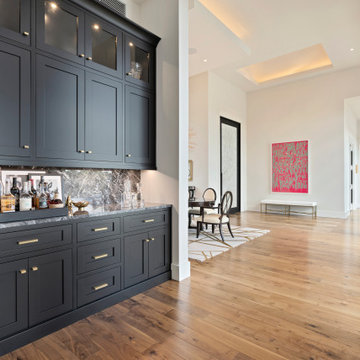
This modern style home features bright open spaces lit by large walls of windows and accented with contemporary fixtures, wall treatments and built-ins. The light wall treatments are warmed with rich wood floors and elegant tile and counter selections.
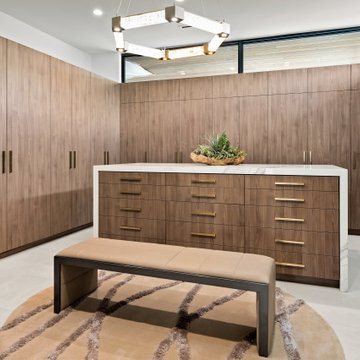
На фото: огромная гардеробная комната унисекс в стиле модернизм с фасадами цвета дерева среднего тона
Стиль Модернизм – огромные квартиры и дома
11


















