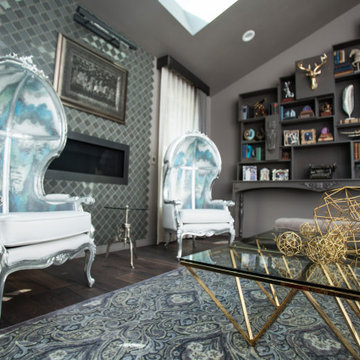Стиль Фьюжн – огромные квартиры и дома
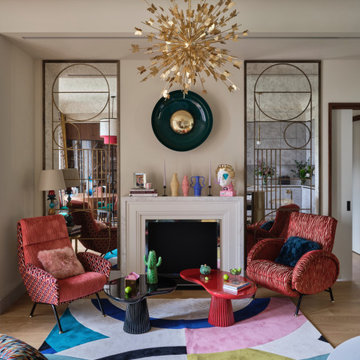
Идея дизайна: огромная гостиная комната в стиле фьюжн с бежевыми стенами, паркетным полом среднего тона, стандартным камином и коричневым полом

Идея дизайна: огромная открытая гостиная комната в стиле фьюжн с музыкальной комнатой, серыми стенами, светлым паркетным полом, стандартным камином, фасадом камина из бетона и сводчатым потолком без телевизора
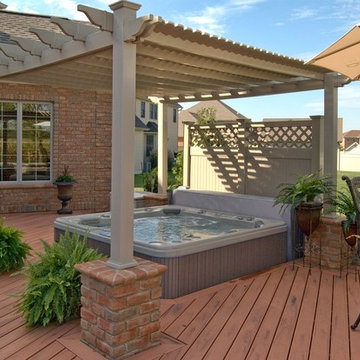
This low- maintenance composite deck required meticulous design details in order to define and separate areas according to function. Here, we used a low-maintenance freestanding pergola with a matching privacy wall to delineate the hot tub area. The end result delivers intimacy, privacy and adds jaw-dropping style!
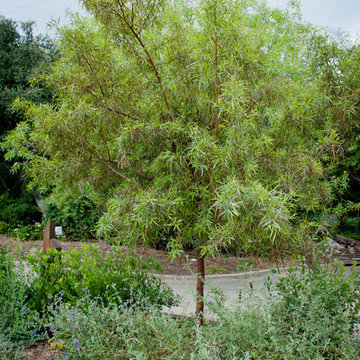
An African Sumac shades the bioswale. Photo: Lesly Hall Photography
На фото: огромный солнечный, весенний засухоустойчивый сад в стиле фьюжн с хорошей освещенностью и покрытием из каменной брусчатки с
На фото: огромный солнечный, весенний засухоустойчивый сад в стиле фьюжн с хорошей освещенностью и покрытием из каменной брусчатки с
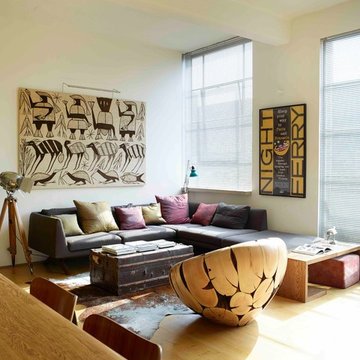
A 'Hepburn' corner sofa by Matthew Hilton, a 1920's steamer trunk, cow hide rug, vintage theatre lamp, and the aforementioned 'log chair' define the sitting area. The fabric artwork behind is from the Côte d'Ivoire.
Photographer: Rachael Smith
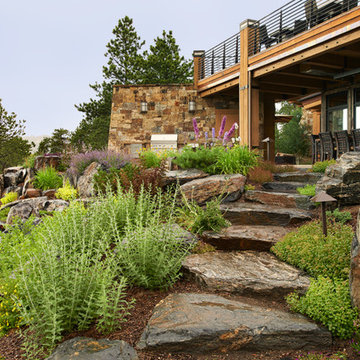
На фото: огромный засухоустойчивый сад на склоне в стиле фьюжн с покрытием из каменной брусчатки
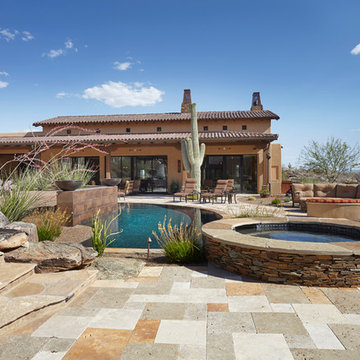
The spa and flagstone steps leading up to the pergola.
Стильный дизайн: огромный двор на заднем дворе в стиле фьюжн с фонтаном, покрытием из каменной брусчатки и навесом - последний тренд
Стильный дизайн: огромный двор на заднем дворе в стиле фьюжн с фонтаном, покрытием из каменной брусчатки и навесом - последний тренд
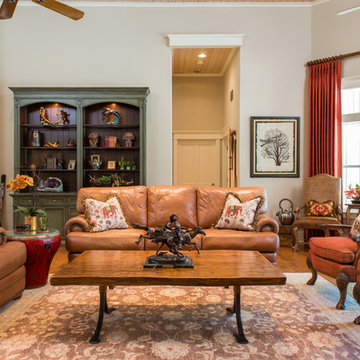
This home is a country home complete with a windmill on the front lawn! But inside we mixed things up creating a space that reflect's my client's personalities and filled with memories! Notice the Japanese drum we used for an end table!!
Michael Hunter, Photographer

Photography by MPKelley.com
Идея дизайна: огромная изолированная гостиная комната в стиле фьюжн с музыкальной комнатой, фиолетовыми стенами, стандартным камином, темным паркетным полом и фасадом камина из камня без телевизора
Идея дизайна: огромная изолированная гостиная комната в стиле фьюжн с музыкальной комнатой, фиолетовыми стенами, стандартным камином, темным паркетным полом и фасадом камина из камня без телевизора

Источник вдохновения для домашнего уюта: огромная п-образная кухня в стиле фьюжн с врезной мойкой, фасадами с утопленной филенкой, фасадами цвета дерева среднего тона, разноцветным фартуком, обеденным столом, фартуком из плитки мозаики, техникой из нержавеющей стали, паркетным полом среднего тона и островом

Living Room-Sophisticated Salon
The living room has been transformed into a Sophisticated Salon suited to reading and reflection, intimate dinners and cocktail parties. A seductive suede daybed and tailored silk and denim drapery panels usher in the new age of elegance
Jane extended the visual height of the French Doors in the living room by topping them with half-round mirrors. A large rose-color ottoman radiates warmth
The furnishings used for this living room include a daybed, upholstered chairs, a sleek banquette with dining table, a bench, ceramic stools and an upholstered ottoman ... but no sofa anywhere. The designer wrote in her description that the living room has been transformed into a "sophisticated salon suited to reading and reflection, intimate dinners and cocktail parties." I'm a big fan of furnishing a room to support the way you want to live in it.

Eclectic Style - Dining Room - General View.
На фото: огромная кухня-столовая в стиле фьюжн с бежевыми стенами и полом из травертина без камина с
На фото: огромная кухня-столовая в стиле фьюжн с бежевыми стенами и полом из травертина без камина с
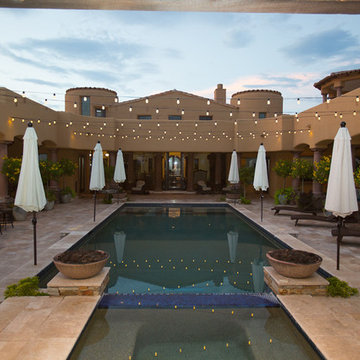
Plain Jane Photography
Источник вдохновения для домашнего уюта: огромный прямоугольный бассейн на заднем дворе в стиле фьюжн с джакузи и покрытием из каменной брусчатки
Источник вдохновения для домашнего уюта: огромный прямоугольный бассейн на заднем дворе в стиле фьюжн с джакузи и покрытием из каменной брусчатки

На фото: огромная отдельная, угловая кухня в стиле фьюжн с двойной мойкой, плоскими фасадами, бежевыми фасадами, столешницей из кварцевого агломерата, бежевым фартуком, техникой из нержавеющей стали, полом из керамической плитки, островом, разноцветным полом, черной столешницей и балками на потолке
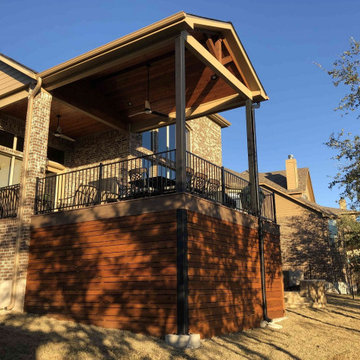
This handsome porch cover demonstrates the importance we place on making your outdoor living addition look original to your home. The roof of the porch ties into the home’s roof and gutter system perfectly. The trim on the new soffits and beams is the same distinctive color as the trim on the home.
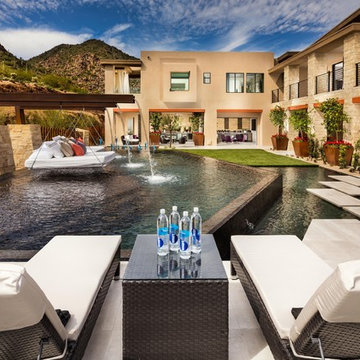
This beautiful Toll Brothers designed outdoor living space is accented with Coronado Stone Products Playa Vista Limestone / Cream. The gorgeous pool and indoor-outdoor living space is tied together with the unique stone veneer textures and colors. This is the perfect environment to enjoy summertime fun with family and friends!

На фото: огромная параллельная кухня в стиле фьюжн с обеденным столом, врезной мойкой, фасадами с утопленной филенкой, светлыми деревянными фасадами, гранитной столешницей, коричневым фартуком, фартуком из стеклянной плитки, техникой из нержавеющей стали, полом из терракотовой плитки, островом, коричневым полом и коричневой столешницей с
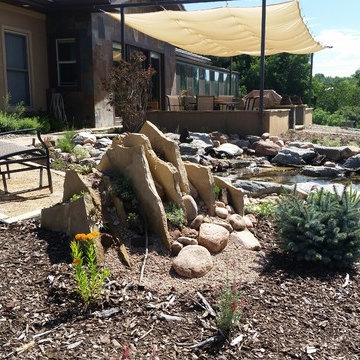
Design by Lauren Bloom
Alpine Garden sits adjacent to Meditative space overlooking pond
Пример оригинального дизайна: огромный солнечный, летний участок и сад на склоне в стиле фьюжн с хорошей освещенностью и покрытием из гравия
Пример оригинального дизайна: огромный солнечный, летний участок и сад на склоне в стиле фьюжн с хорошей освещенностью и покрытием из гравия
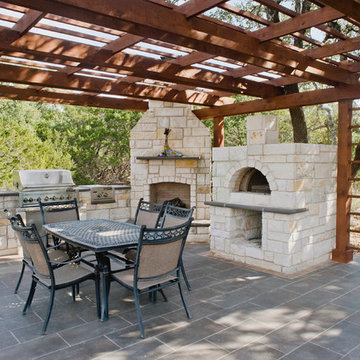
This hill country home has several outdoor living spaces including this outdoor kitchen hangout.
Drive up to practical luxury in this Hill Country Spanish Style home. The home is a classic hacienda architecture layout. It features 5 bedrooms, 2 outdoor living areas, and plenty of land to roam.
Classic materials used include:
Saltillo Tile - also known as terracotta tile, Spanish tile, Mexican tile, or Quarry tile
Cantera Stone - feature in Pinon, Tobacco Brown and Recinto colors
Copper sinks and copper sconce lighting
Travertine Flooring
Cantera Stone tile
Brick Pavers
Photos Provided by
April Mae Creative
aprilmaecreative.com
Tile provided by Rustico Tile and Stone - RusticoTile.com or call (512) 260-9111 / info@rusticotile.com
Construction by MelRay Corporation
Стиль Фьюжн – огромные квартиры и дома
1



















