Скандинавский стиль – огромные квартиры и дома
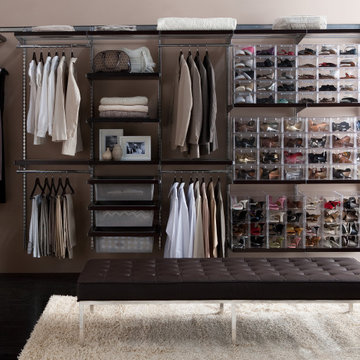
Se trata de un vestidor extra-grande de tipo décor compuesto por barras colgadoras, cestas malla, estanterías con cajas de metacrilato Clarity para organizar todos los zapatos que se pueden encontrar en la web: https://www.ordenencasa.shop/clarity
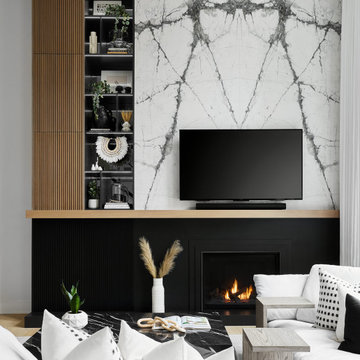
At the fireplace, we knit a few different elements together in one cohesive design. On the right side, bookmatched stone slabs create a focal point behind the TV, while black porcelain frames the fireplace and ties in with the black cabinets beside it.

Complete overhaul of the common area in this wonderful Arcadia home.
The living room, dining room and kitchen were redone.
The direction was to obtain a contemporary look but to preserve the warmth of a ranch home.
The perfect combination of modern colors such as grays and whites blend and work perfectly together with the abundant amount of wood tones in this design.
The open kitchen is separated from the dining area with a large 10' peninsula with a waterfall finish detail.
Notice the 3 different cabinet colors, the white of the upper cabinets, the Ash gray for the base cabinets and the magnificent olive of the peninsula are proof that you don't have to be afraid of using more than 1 color in your kitchen cabinets.
The kitchen layout includes a secondary sink and a secondary dishwasher! For the busy life style of a modern family.
The fireplace was completely redone with classic materials but in a contemporary layout.
Notice the porcelain slab material on the hearth of the fireplace, the subway tile layout is a modern aligned pattern and the comfortable sitting nook on the side facing the large windows so you can enjoy a good book with a bright view.
The bamboo flooring is continues throughout the house for a combining effect, tying together all the different spaces of the house.
All the finish details and hardware are honed gold finish, gold tones compliment the wooden materials perfectly.
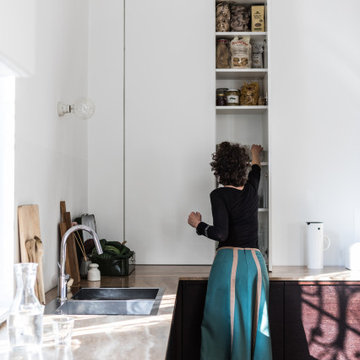
Стильный дизайн: огромная угловая кухня-гостиная в скандинавском стиле с врезной мойкой, темными деревянными фасадами, мраморной столешницей, паркетным полом среднего тона, коричневым полом и бежевой столешницей без острова - последний тренд

A showstopper!
This Scandinavian styled kitchen is set to impress featuring a beautiful large white pigmented oak island. The worktop is particularly unique in that it is half oak and half stainless steel.
The open planned kitchen merges into the living room making this the perfect entertaining area. Even this family’s house rabbits love bouncing around the kitchen!
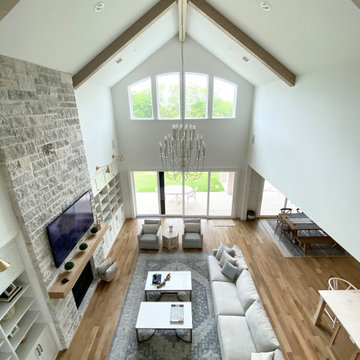
Свежая идея для дизайна: огромная открытая гостиная комната в скандинавском стиле с белыми стенами, светлым паркетным полом, камином, фасадом камина из камня, телевизором на стене, бежевым полом и балками на потолке - отличное фото интерьера
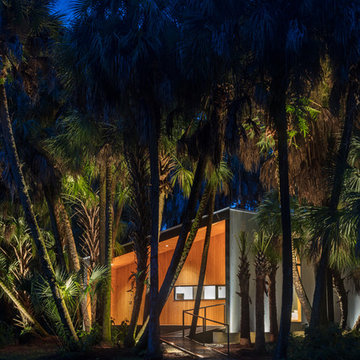
I built this on my property for my aging father who has some health issues. Handicap accessibility was a factor in design. His dream has always been to try retire to a cabin in the woods. This is what he got.
It is a 1 bedroom, 1 bath with a great room. It is 600 sqft of AC space. The footprint is 40' x 26' overall.
The site was the former home of our pig pen. I only had to take 1 tree to make this work and I planted 3 in its place. The axis is set from root ball to root ball. The rear center is aligned with mean sunset and is visible across a wetland.
The goal was to make the home feel like it was floating in the palms. The geometry had to simple and I didn't want it feeling heavy on the land so I cantilevered the structure beyond exposed foundation walls. My barn is nearby and it features old 1950's "S" corrugated metal panel walls. I used the same panel profile for my siding. I ran it vertical to match the barn, but also to balance the length of the structure and stretch the high point into the canopy, visually. The wood is all Southern Yellow Pine. This material came from clearing at the Babcock Ranch Development site. I ran it through the structure, end to end and horizontally, to create a seamless feel and to stretch the space. It worked. It feels MUCH bigger than it is.
I milled the material to specific sizes in specific areas to create precise alignments. Floor starters align with base. Wall tops adjoin ceiling starters to create the illusion of a seamless board. All light fixtures, HVAC supports, cabinets, switches, outlets, are set specifically to wood joints. The front and rear porch wood has three different milling profiles so the hypotenuse on the ceilings, align with the walls, and yield an aligned deck board below. Yes, I over did it. It is spectacular in its detailing. That's the benefit of small spaces.
Concrete counters and IKEA cabinets round out the conversation.
For those who cannot live tiny, I offer the Tiny-ish House.
Photos by Ryan Gamma
Staging by iStage Homes
Design Assistance Jimmy Thornton
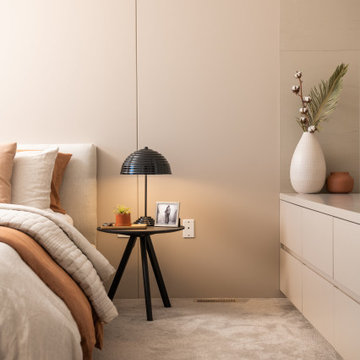
На фото: огромная хозяйская спальня в скандинавском стиле с бежевыми стенами, ковровым покрытием, бежевым полом и панелями на части стены с
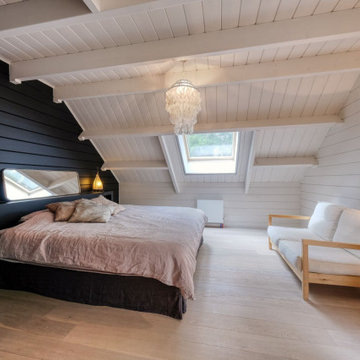
Impresionante casa sostenible, decorada con los principios del Diseño Biofílico y de Bienestar.
La idea era conseguir una vivienda más saludable, con beneficios para nuestra vida cotidiana., este diseño ayuda a reducir el estrés y recargar energías. Al final, se trata de una cuestión de calidad de vida.
A la hora de la decoración, se eligieron materiales naturales y locales, propios del entorno, como la madera, la lana, y el lino: materiales que hacen sentirnos más conectados y equilibrados con nuestro entorno natural. En todo el proyecto se hizo uso de grandes ventanas, para conectar el entorno natural con el interior de la casa.
Esta casa y su decoración irradian tranquilidad y bienestar, gracias a la decoración biofílica y del bienestar.
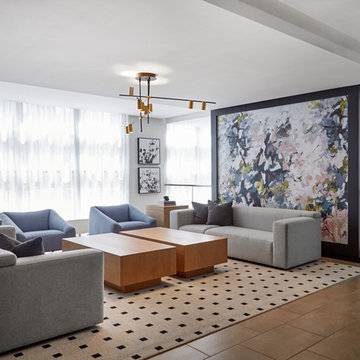
Стильный дизайн: огромная открытая гостиная комната в скандинавском стиле с белыми стенами, ковровым покрытием, стандартным камином, фасадом камина из плитки и серым полом без телевизора - последний тренд
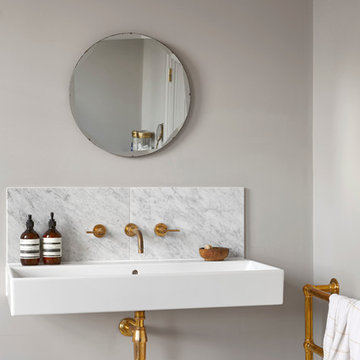
На фото: огромная ванная комната в скандинавском стиле с накладной ванной, серой плиткой и серыми стенами с
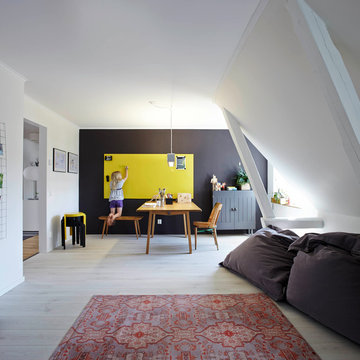
© Christian Burmester
Пример оригинального дизайна: огромная детская в скандинавском стиле с белыми стенами и светлым паркетным полом
Пример оригинального дизайна: огромная детская в скандинавском стиле с белыми стенами и светлым паркетным полом
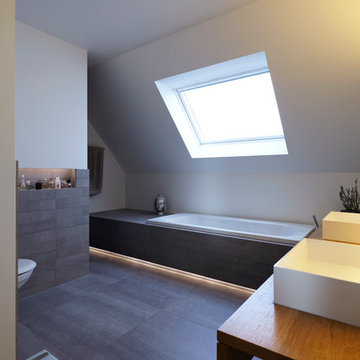
Fotos: Lioba Schneider Architekturfotografie
I Architekt: falke architekten köln
Источник вдохновения для домашнего уюта: огромная ванная комната в скандинавском стиле с настольной раковиной, накладной ванной, серой плиткой, каменной плиткой, белыми стенами и душевой кабиной
Источник вдохновения для домашнего уюта: огромная ванная комната в скандинавском стиле с настольной раковиной, накладной ванной, серой плиткой, каменной плиткой, белыми стенами и душевой кабиной

A table space to gather people together. The dining table is a Danish design and is extendable, set against a contemporary Nordic forest mural.
Пример оригинального дизайна: огромная кухня-столовая в скандинавском стиле с бетонным полом, серым полом, зелеными стенами и обоями на стенах без камина
Пример оригинального дизайна: огромная кухня-столовая в скандинавском стиле с бетонным полом, серым полом, зелеными стенами и обоями на стенах без камина
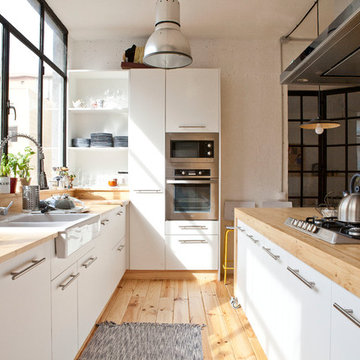
На фото: огромная прямая кухня-гостиная в скандинавском стиле с двойной мойкой, белыми фасадами, деревянной столешницей, техникой из нержавеющей стали, светлым паркетным полом и островом с
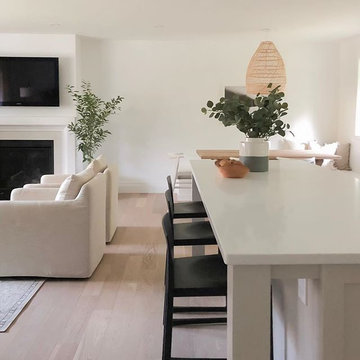
Simplicity ... beautiful wide-plank white oak hardwood and the immaculate design work of Coco & Jack, Ancaster, ON. Thank you Steve and Alyssa for working with sales rep Garry at our Burlington store and for sharing your photo.
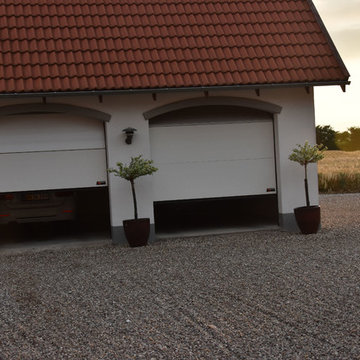
Garageporte fra NASSAU model softline fra kr. 9.295 pr. stk
На фото: огромный отдельно стоящий гараж в скандинавском стиле для двух машин
На фото: огромный отдельно стоящий гараж в скандинавском стиле для двух машин

Contemporary kitchen and dining space with Nordic styling for a young family in Kensington. The kitchen is bespoke made and designed by the My-Studio team as part of our joinery offer.

Alder slab cabinets with a dead flat raw finish bring a natural element to the kitchen design.
Стильный дизайн: огромная п-образная кухня в скандинавском стиле с обеденным столом, накладной мойкой, плоскими фасадами, светлыми деревянными фасадами, столешницей из кварцевого агломерата, белым фартуком, фартуком из керамической плитки, техникой из нержавеющей стали, светлым паркетным полом, островом, коричневым полом и белой столешницей - последний тренд
Стильный дизайн: огромная п-образная кухня в скандинавском стиле с обеденным столом, накладной мойкой, плоскими фасадами, светлыми деревянными фасадами, столешницей из кварцевого агломерата, белым фартуком, фартуком из керамической плитки, техникой из нержавеющей стали, светлым паркетным полом, островом, коричневым полом и белой столешницей - последний тренд

Zesta Kitchens
Источник вдохновения для домашнего уюта: огромная параллельная кухня-гостиная в скандинавском стиле с монолитной мойкой, открытыми фасадами, светлыми деревянными фасадами, столешницей из кварцевого агломерата, серым фартуком, фартуком из мрамора, черной техникой, светлым паркетным полом, островом и серой столешницей
Источник вдохновения для домашнего уюта: огромная параллельная кухня-гостиная в скандинавском стиле с монолитной мойкой, открытыми фасадами, светлыми деревянными фасадами, столешницей из кварцевого агломерата, серым фартуком, фартуком из мрамора, черной техникой, светлым паркетным полом, островом и серой столешницей
Скандинавский стиль – огромные квартиры и дома
1


















