Скандинавский стиль – огромные квартиры и дома
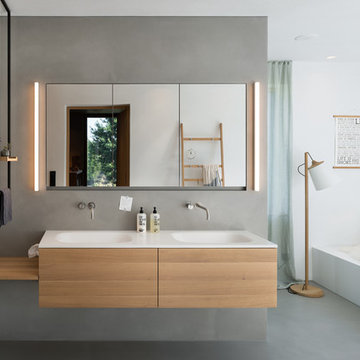
Источник вдохновения для домашнего уюта: огромная главная ванная комната в скандинавском стиле с серыми стенами, бетонным полом, монолитной раковиной, серым полом, плоскими фасадами, светлыми деревянными фасадами, белой столешницей, тумбой под две раковины, подвесной тумбой и зеркалом с подсветкой
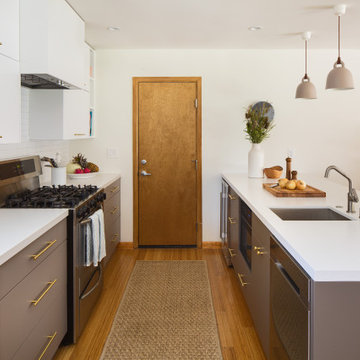
Complete overhaul of the common area in this wonderful Arcadia home.
The living room, dining room and kitchen were redone.
The direction was to obtain a contemporary look but to preserve the warmth of a ranch home.
The perfect combination of modern colors such as grays and whites blend and work perfectly together with the abundant amount of wood tones in this design.
The open kitchen is separated from the dining area with a large 10' peninsula with a waterfall finish detail.
Notice the 3 different cabinet colors, the white of the upper cabinets, the Ash gray for the base cabinets and the magnificent olive of the peninsula are proof that you don't have to be afraid of using more than 1 color in your kitchen cabinets.
The kitchen layout includes a secondary sink and a secondary dishwasher! For the busy life style of a modern family.
The fireplace was completely redone with classic materials but in a contemporary layout.
Notice the porcelain slab material on the hearth of the fireplace, the subway tile layout is a modern aligned pattern and the comfortable sitting nook on the side facing the large windows so you can enjoy a good book with a bright view.
The bamboo flooring is continues throughout the house for a combining effect, tying together all the different spaces of the house.
All the finish details and hardware are honed gold finish, gold tones compliment the wooden materials perfectly.
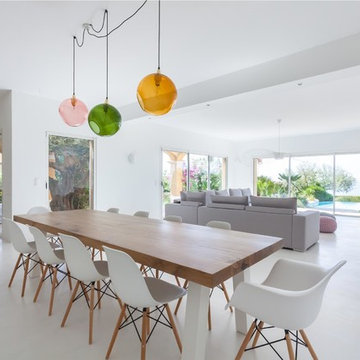
Anthony Toulon
Свежая идея для дизайна: огромная столовая в скандинавском стиле с белыми стенами, бетонным полом и белым полом - отличное фото интерьера
Свежая идея для дизайна: огромная столовая в скандинавском стиле с белыми стенами, бетонным полом и белым полом - отличное фото интерьера
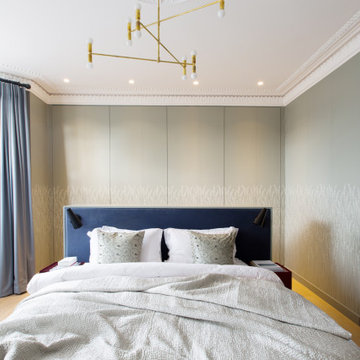
Principal bedroom. The wardrobe joinery is built into the walls and finished in a Farrow and Ball meadow wallpaper. The velvet upholstered headboard has concealed storage for accessories. Designed and made by the My-Studio team.
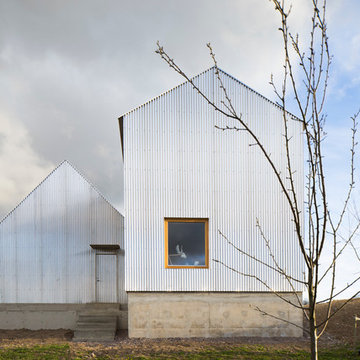
Foto: Markus Linderoth
Свежая идея для дизайна: огромный, двухэтажный, серый дом в скандинавском стиле с комбинированной облицовкой и двускатной крышей - отличное фото интерьера
Свежая идея для дизайна: огромный, двухэтажный, серый дом в скандинавском стиле с комбинированной облицовкой и двускатной крышей - отличное фото интерьера
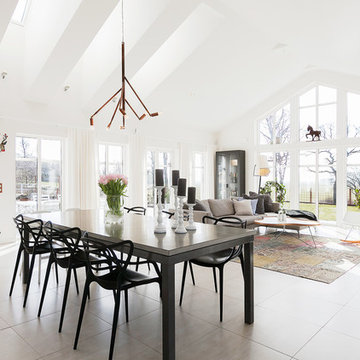
Стильный дизайн: огромная гостиная-столовая в скандинавском стиле с белыми стенами, полом из известняка и бежевым полом без камина - последний тренд
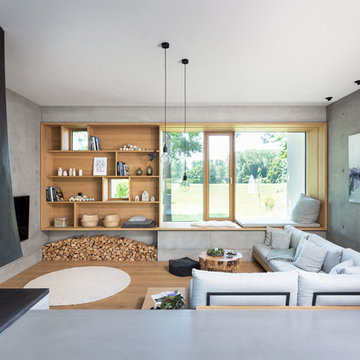
На фото: огромная открытая гостиная комната в скандинавском стиле с белыми стенами, бетонным полом, подвесным камином, фасадом камина из металла, телевизором на стене и серым полом с
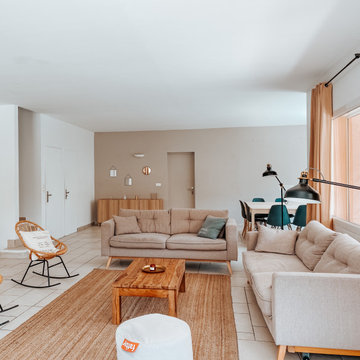
Salon scandinave aménagé en L avec deux canapés, un tapis en rotin et une table basse en noyer. Ce salon est organisé comme un lieu de réception mais peut aussi être ré-agencé afin de regarder la télévision.
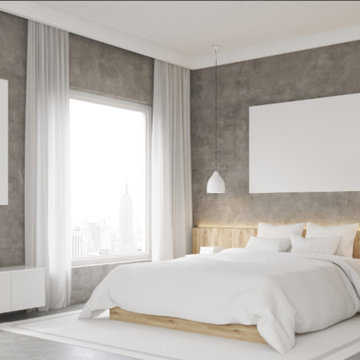
Идея дизайна: огромная хозяйская спальня в скандинавском стиле с серыми стенами, бетонным полом и серым полом без камина
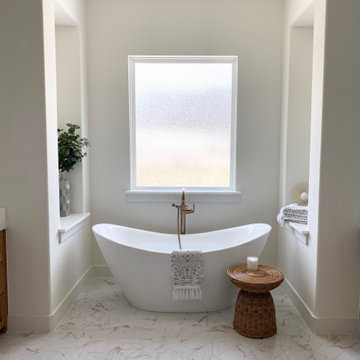
Источник вдохновения для домашнего уюта: огромная главная ванная комната, совмещенная с туалетом в скандинавском стиле с плоскими фасадами, бежевыми фасадами, отдельно стоящей ванной, душем в нише, белой плиткой, керамической плиткой, белыми стенами, полом из керамогранита, врезной раковиной, столешницей из искусственного кварца, белым полом, душем с распашными дверями, белой столешницей, сиденьем для душа, тумбой под одну раковину, встроенной тумбой и любым потолком
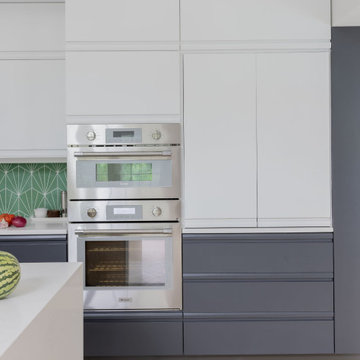
На фото: огромная кухня в скандинавском стиле с врезной мойкой, столешницей из кварцевого агломерата, зеленым фартуком, фартуком из цементной плитки, техникой из нержавеющей стали, полом из керамической плитки, островом, белым полом и сводчатым потолком
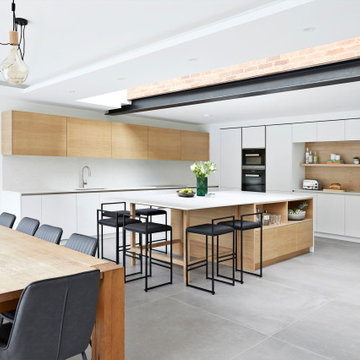
На фото: огромная угловая кухня-гостиная в скандинавском стиле с белыми фасадами, столешницей из кварцита, белым фартуком, фартуком из мрамора, черной техникой, полом из керамической плитки, островом, серым полом, белой столешницей и плоскими фасадами
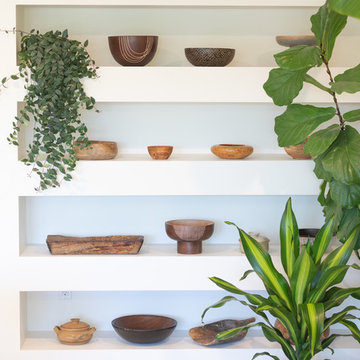
This built-in was made out of drywall to maintain a Scandinavian modern aesthetic. It displays the clients wooden bowl and pottery collection.
На фото: огромная изолированная гостиная комната в скандинавском стиле с белыми стенами, светлым паркетным полом, телевизором на стене и бежевым полом без камина с
На фото: огромная изолированная гостиная комната в скандинавском стиле с белыми стенами, светлым паркетным полом, телевизором на стене и бежевым полом без камина с
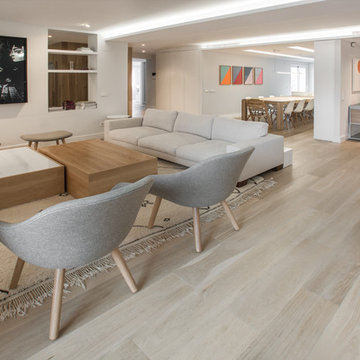
En este proyecto se ha integrado como elemento diferenciador un aseo integrado en salón a petición del propietario. Se ha utilizado madera de Robre Natural para panelar el aseo del mismo material que el suelo de la vivienda.
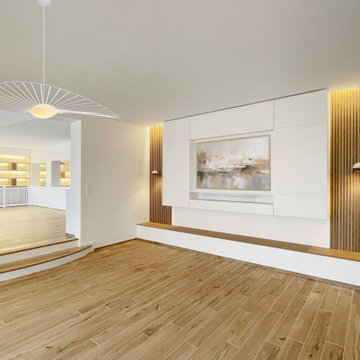
. Suspension:
https://petitefriture.com/fr/
На фото: огромная парадная, открытая гостиная комната в белых тонах с отделкой деревом:: освещение в скандинавском стиле с белыми стенами, светлым паркетным полом, мультимедийным центром и панелями на стенах
На фото: огромная парадная, открытая гостиная комната в белых тонах с отделкой деревом:: освещение в скандинавском стиле с белыми стенами, светлым паркетным полом, мультимедийным центром и панелями на стенах
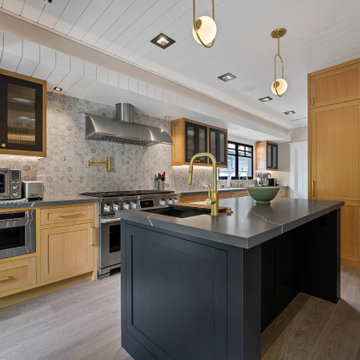
Welcome to a stunning Scandi-Industrial-designed kitchen nestled in the heart of South Pasadena. This kitchen effortlessly combines the sleek minimalism of Scandinavian design with the rugged, raw aesthetic of industrial elements, resulting in a truly captivating space.
As you enter, you are immediately drawn to the exquisite blend of oak and gray cabinets that adorn the walls. The natural grain of the oak adds warmth and texture, while the gray cabinets contribute a modern touch to the space. These cabinets offer ample storage and are carefully designed to maintain the clean lines and functionality typical of Scandinavian design.
In the center of the kitchen stands a commanding dark gray island, bringing a bold contrast to the surrounding elements. Its rich hue adds depth and sophistication, becoming a focal point that draws the eye.
The island offers additional countertop space and storage, as well as a gathering place for family and friends.
Adorning the countertops is stunning dark gray quartz, a material known for its durability and striking beauty. The sleek and polished surface adds a touch of elegance, while its dark color complements the surrounding elements, creating a cohesive and visually appealing aesthetic.
If you look up you’ll be surprised to see, a white tongue and groove ceiling. Exudes charm and adds a sense of airiness to the space. This classic Scandinavian design element brings a touch of tradition, creating a cozy and inviting atmosphere that perfectly complements the industrial elements.
One wall of the kitchen features a captivating Platinum/ Peacock/ Seafoam wallpaper, serving as a focal point and injecting personality into the space. The wallpaper’s design, adds visual interest and enhances the overall ambiance.
Beneath your feet, you’ll find beautiful hardwood flooring that seamlessly ties the space together. The warm tones and natural grain of the wood add a sense of warmth and organic beauty, further enhancing the Scandi-Industrial atmosphere.
A custom bi-fold door, thoughtfully crafted, offers flexibility and the option to create an open, flowing space or a private, secluded one. This innovative feature exemplifies the functionality and versatility that Scandi-Industrial design embraces, allowing for effortless transitions between different areas of the kitchen and beyond.
To add a touch of luxury, brass finishes are strategically incorporated throughout the kitchen. The hardware on the cabinets and drawers gleams with a warm, golden hue, while pendant lights and faucets showcase the same lustrous finish. These brass accents bring a sense of refinement and elegance, elevating the overall aesthetic.
The lighting fixtures in the Scandi-Industrial kitchen are both functional and decorative. Suspended pendant lights hang over the island, casting a warm and intimate glow. A hexagon light fixture hangs over the dining area and complements the hexagon backsplash. Under-cabinet LED lights illuminate the countertops, enhancing visibility and adding a touch of contemporary sophistication, Cove lighting enhances the architectural features of the room and makes a room appear warm and romantic with its subtle glow.
To complete the look, natural elements are strategically incorporated throughout the kitchen. Fully wood-customized windows, doors, floating shelves, and walls painted with Kilz One Horn White, enhance the overall ambiance and create a calming environment.
In summary, this Scandi-Industrial kitchen in South Pasadena seamlessly blends Scandinavian minimalism with industrial ruggedness, resulting in a harmonious and visually striking space. It is a true testament to the marriage of form and function, where simplicity, natural elements, and clean lines come together to create an inviting and effortlessly stylish kitchen.

Источник вдохновения для домашнего уюта: огромная гостиная-столовая в скандинавском стиле с разноцветными стенами, полом из винила, коричневым полом, горизонтальным камином и фасадом камина из дерева
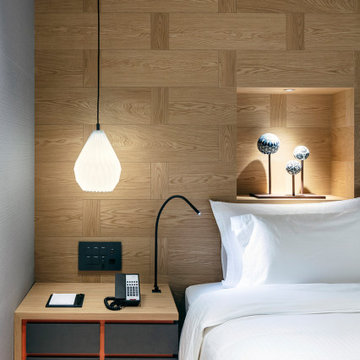
Service : Guest Rooms
Location : 大阪市中央区
Area : 2 rooms
Completion : AUG / 2018
Designer : T.Fujimoto / R.Kubota
Photos : Kenta Hasegawa
Link : http://www.swissotel-osaka.co.jp/

In the dining room, the old French doors were removed and replaced with a modern, black metal French door system. This added a focal point to the room and set the tone for a Mid-Century, minimalist feel.
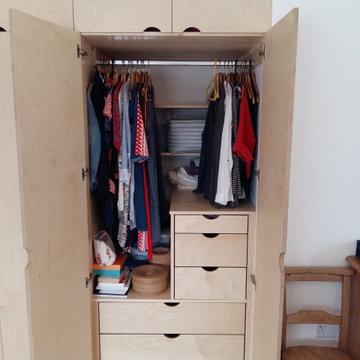
Fitted wardrobe in birch ply to fit the recess.
It was fitted with deep drawers and shelves to maximise the storage space. The drawers are fitted with dividers to keep them tidy.
Скандинавский стиль – огромные квартиры и дома
5


















