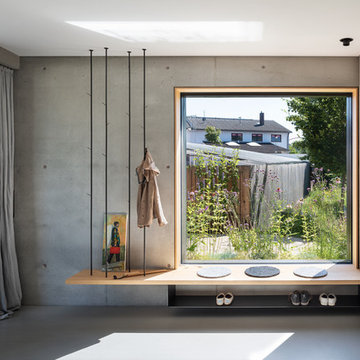Скандинавский стиль – огромные квартиры и дома
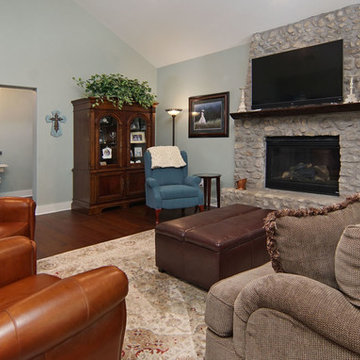
Vaulted living room with laminate wood floors. Oversized fireplace with stone facade provides the focal point for the room
На фото: огромная открытая гостиная комната в скандинавском стиле с серыми стенами, светлым паркетным полом, стандартным камином, фасадом камина из камня, отдельно стоящим телевизором и коричневым полом с
На фото: огромная открытая гостиная комната в скандинавском стиле с серыми стенами, светлым паркетным полом, стандартным камином, фасадом камина из камня, отдельно стоящим телевизором и коричневым полом с

Свежая идея для дизайна: огромная п-образная универсальная комната в скандинавском стиле с врезной мойкой, фасадами в стиле шейкер, белыми фасадами, деревянной столешницей, белыми стенами, полом из керамогранита, со стиральной и сушильной машиной рядом, разноцветным полом и коричневой столешницей - отличное фото интерьера
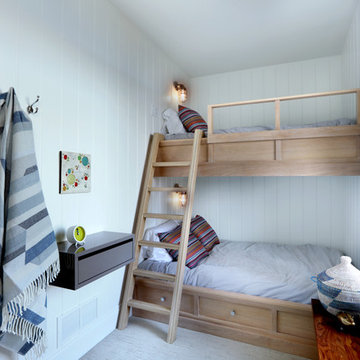
Bunk Room
Источник вдохновения для домашнего уюта: огромная нейтральная детская в скандинавском стиле с белыми стенами, ковровым покрытием и спальным местом для ребенка от 4 до 10 лет
Источник вдохновения для домашнего уюта: огромная нейтральная детская в скандинавском стиле с белыми стенами, ковровым покрытием и спальным местом для ребенка от 4 до 10 лет
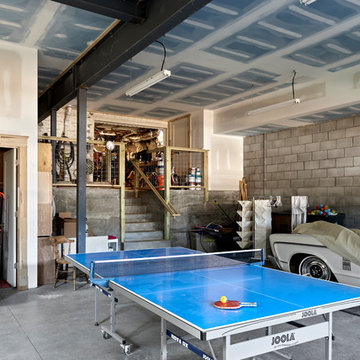
Large brick house two-story addition with a bright extended kitchen (client installed cabinets, counters, and appliances), oversized garage, first floor patio, roof-top patio, and custom spiral staircases to both patios. Also added three bedrooms and a full bath with all-new brick exterior.
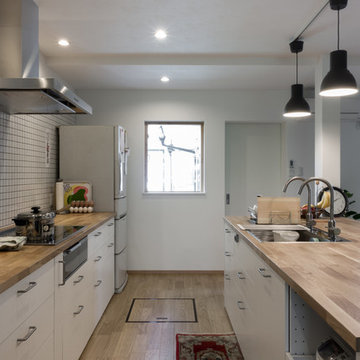
築40年の家のキッチンをアイランドキッチンにし、明るいリビングダイニングとしました。
私共はイケアキッチンの正規代理店です。お客様が実際にイケアに行って打ち合わせされなくとも、私たちがイケアのストアとお客様をつなぎます。つまり私共が既存の家とイケアの家がいかにうまくあうかをデザインいたします。
お気軽にお問合せください。
電話090-9852-7980
info@nae-ark.com
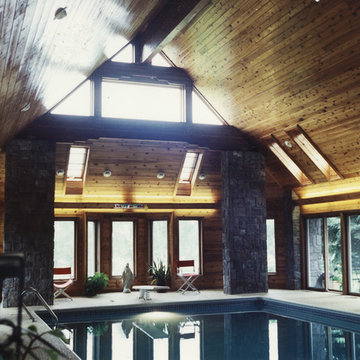
Gary Turpening ALA
Стильный дизайн: огромный прямоугольный бассейн в доме в скандинавском стиле с джакузи и покрытием из плитки - последний тренд
Стильный дизайн: огромный прямоугольный бассейн в доме в скандинавском стиле с джакузи и покрытием из плитки - последний тренд
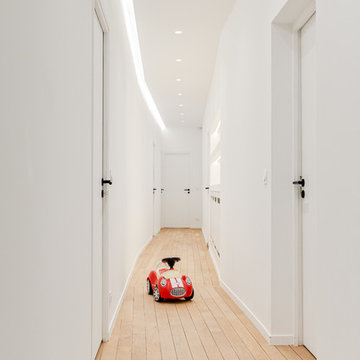
meero
На фото: огромный коридор в скандинавском стиле с белыми стенами и светлым паркетным полом с
На фото: огромный коридор в скандинавском стиле с белыми стенами и светлым паркетным полом с
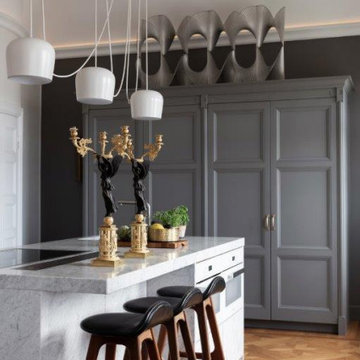
Источник вдохновения для домашнего уюта: огромная кухня в скандинавском стиле с мраморной столешницей и белой столешницей
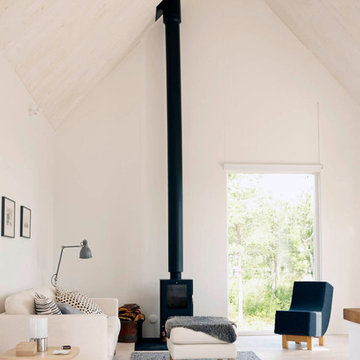
На фото: огромная парадная, открытая гостиная комната в скандинавском стиле с белыми стенами, светлым паркетным полом и печью-буржуйкой с
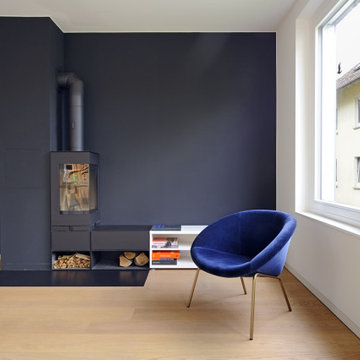
Kaminofen
Идея дизайна: огромная гостиная комната в скандинавском стиле с черными стенами, светлым паркетным полом и угловым камином
Идея дизайна: огромная гостиная комната в скандинавском стиле с черными стенами, светлым паркетным полом и угловым камином
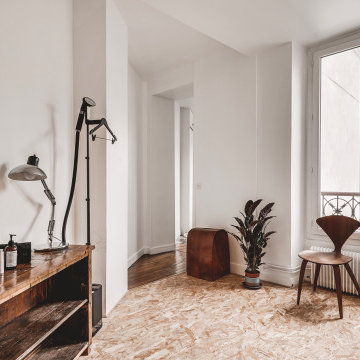
chambre, mur blanc, bois, spacieux, lumineux, grande fenêtre, radiateur contemporain, mobilier en bois, miroir, lampe de chevet en métal, sol osb, couloir en parquet, plantes
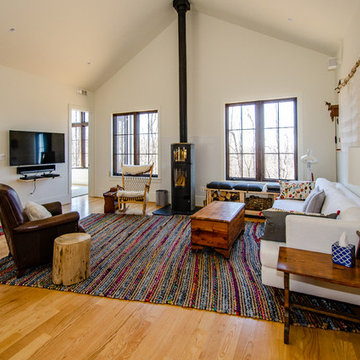
This expansive living room features cathedral ceilings, light wood floors. and a unique wood stove.
Свежая идея для дизайна: огромная открытая гостиная комната в скандинавском стиле с белыми стенами, печью-буржуйкой и телевизором на стене - отличное фото интерьера
Свежая идея для дизайна: огромная открытая гостиная комната в скандинавском стиле с белыми стенами, печью-буржуйкой и телевизором на стене - отличное фото интерьера
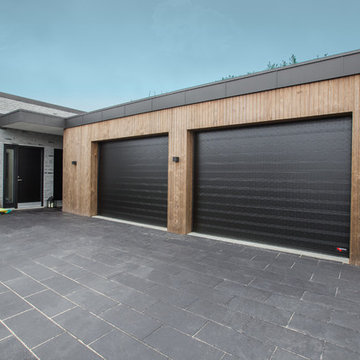
NASSAU Garageport I Model Softline Garageport fra kr. 9.295,-
Свежая идея для дизайна: огромный пристроенный гараж в скандинавском стиле для двух машин - отличное фото интерьера
Свежая идея для дизайна: огромный пристроенный гараж в скандинавском стиле для двух машин - отличное фото интерьера

Contemporary kitchen and dining space with Nordic styling for a young family in Kensington. The kitchen is bespoke made and designed by the My-Studio team as part of our joinery offer.
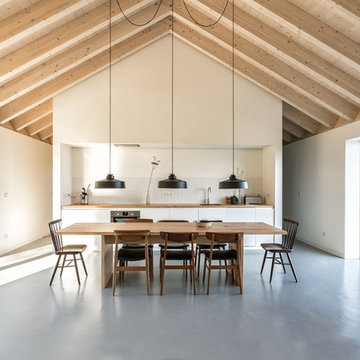
DAVID MONTERO
На фото: огромная прямая кухня-гостиная в скандинавском стиле с плоскими фасадами, белыми фасадами, деревянной столешницей, белым фартуком, фартуком из керамической плитки, бетонным полом и серым полом без острова с
На фото: огромная прямая кухня-гостиная в скандинавском стиле с плоскими фасадами, белыми фасадами, деревянной столешницей, белым фартуком, фартуком из керамической плитки, бетонным полом и серым полом без острова с
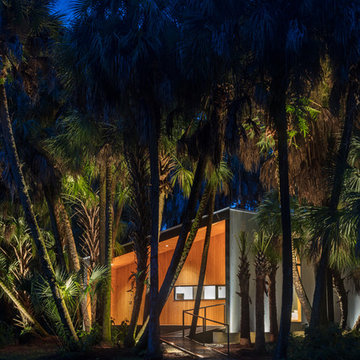
I built this on my property for my aging father who has some health issues. Handicap accessibility was a factor in design. His dream has always been to try retire to a cabin in the woods. This is what he got.
It is a 1 bedroom, 1 bath with a great room. It is 600 sqft of AC space. The footprint is 40' x 26' overall.
The site was the former home of our pig pen. I only had to take 1 tree to make this work and I planted 3 in its place. The axis is set from root ball to root ball. The rear center is aligned with mean sunset and is visible across a wetland.
The goal was to make the home feel like it was floating in the palms. The geometry had to simple and I didn't want it feeling heavy on the land so I cantilevered the structure beyond exposed foundation walls. My barn is nearby and it features old 1950's "S" corrugated metal panel walls. I used the same panel profile for my siding. I ran it vertical to match the barn, but also to balance the length of the structure and stretch the high point into the canopy, visually. The wood is all Southern Yellow Pine. This material came from clearing at the Babcock Ranch Development site. I ran it through the structure, end to end and horizontally, to create a seamless feel and to stretch the space. It worked. It feels MUCH bigger than it is.
I milled the material to specific sizes in specific areas to create precise alignments. Floor starters align with base. Wall tops adjoin ceiling starters to create the illusion of a seamless board. All light fixtures, HVAC supports, cabinets, switches, outlets, are set specifically to wood joints. The front and rear porch wood has three different milling profiles so the hypotenuse on the ceilings, align with the walls, and yield an aligned deck board below. Yes, I over did it. It is spectacular in its detailing. That's the benefit of small spaces.
Concrete counters and IKEA cabinets round out the conversation.
For those who cannot live tiny, I offer the Tiny-ish House.
Photos by Ryan Gamma
Staging by iStage Homes
Design Assistance Jimmy Thornton

A table space to gather people together. The dining table is a Danish design and is extendable, set against a contemporary Nordic forest mural.
Пример оригинального дизайна: огромная кухня-столовая в скандинавском стиле с бетонным полом, серым полом, зелеными стенами и обоями на стенах без камина
Пример оригинального дизайна: огромная кухня-столовая в скандинавском стиле с бетонным полом, серым полом, зелеными стенами и обоями на стенах без камина
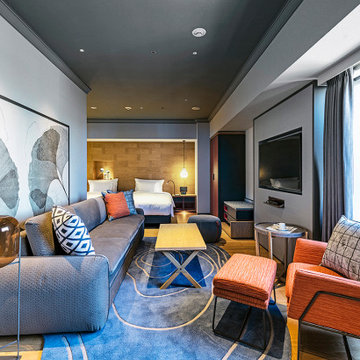
Service : Guest Rooms
Location : 大阪市中央区
Area : 2 rooms
Completion : AUG / 2018
Designer : T.Fujimoto / R.Kubota
Photos : Kenta Hasegawa
Link : http://www.swissotel-osaka.co.jp/
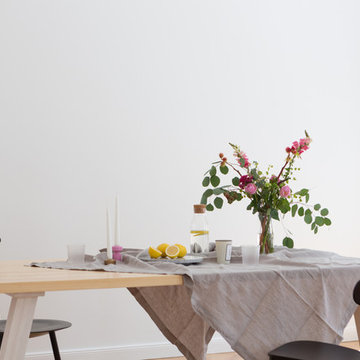
Cooperation Partners: Fantastic Frank & Magnus Pettersson Photography
На фото: огромная гостиная-столовая в скандинавском стиле с серыми стенами, паркетным полом среднего тона и коричневым полом без камина с
На фото: огромная гостиная-столовая в скандинавском стиле с серыми стенами, паркетным полом среднего тона и коричневым полом без камина с
Скандинавский стиль – огромные квартиры и дома
6



















