Скандинавский стиль – огромные квартиры и дома

Complete overhaul of the common area in this wonderful Arcadia home.
The living room, dining room and kitchen were redone.
The direction was to obtain a contemporary look but to preserve the warmth of a ranch home.
The perfect combination of modern colors such as grays and whites blend and work perfectly together with the abundant amount of wood tones in this design.
The open kitchen is separated from the dining area with a large 10' peninsula with a waterfall finish detail.
Notice the 3 different cabinet colors, the white of the upper cabinets, the Ash gray for the base cabinets and the magnificent olive of the peninsula are proof that you don't have to be afraid of using more than 1 color in your kitchen cabinets.
The kitchen layout includes a secondary sink and a secondary dishwasher! For the busy life style of a modern family.
The fireplace was completely redone with classic materials but in a contemporary layout.
Notice the porcelain slab material on the hearth of the fireplace, the subway tile layout is a modern aligned pattern and the comfortable sitting nook on the side facing the large windows so you can enjoy a good book with a bright view.
The bamboo flooring is continues throughout the house for a combining effect, tying together all the different spaces of the house.
All the finish details and hardware are honed gold finish, gold tones compliment the wooden materials perfectly.
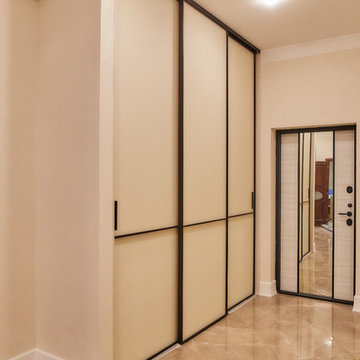
Материал исполнения: стекло Matelac Pure White; профиль S1200 Темная Бронза
Пример оригинального дизайна: огромная прихожая в скандинавском стиле
Пример оригинального дизайна: огромная прихожая в скандинавском стиле
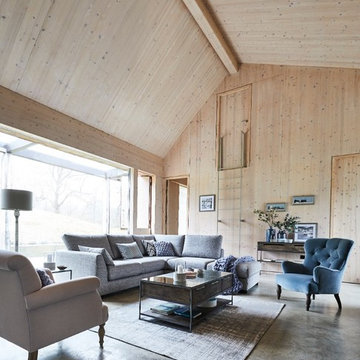
With a nod to Scandinavian influences, understated touches can be found in every aspect of this cosy and enduringly stylish theme.
Featuring refined scrolled arms, delicate button-backed detailing, grained woods and linear forms, every piece in this look has been curated as an interior work of art. Best placed in a spacious setting, allowing room for each design to breathe helps to aid the sensation of stillness and ultimately, relaxation (something everyone needs a little more of).
This look embraces a dreamy pastel palette that is beautifully teamed with coastal greys and white-washed woods.
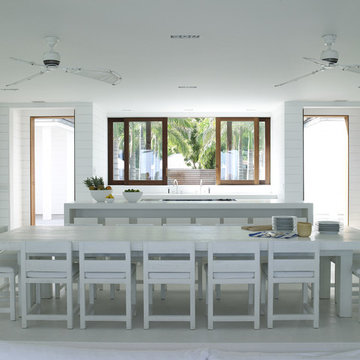
На фото: огромная угловая кухня в скандинавском стиле с обеденным столом, фасадами с декоративным кантом, белыми фасадами, белым фартуком, столешницей из кварцита, бетонным полом и белым полом
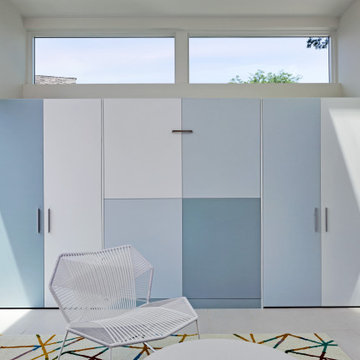
На фото: огромная терраса в скандинавском стиле с полом из керамогранита, потолочным окном и белым полом с
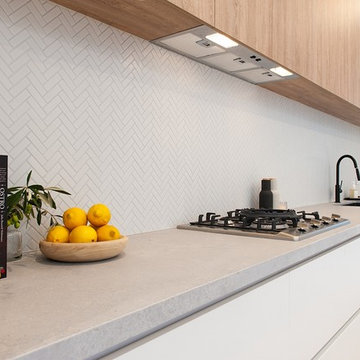
Zesta Kitchens
На фото: огромная параллельная кухня-гостиная в скандинавском стиле с монолитной мойкой, открытыми фасадами, светлыми деревянными фасадами, столешницей из кварцевого агломерата, серым фартуком, фартуком из мрамора, черной техникой, светлым паркетным полом, островом и серой столешницей с
На фото: огромная параллельная кухня-гостиная в скандинавском стиле с монолитной мойкой, открытыми фасадами, светлыми деревянными фасадами, столешницей из кварцевого агломерата, серым фартуком, фартуком из мрамора, черной техникой, светлым паркетным полом, островом и серой столешницей с
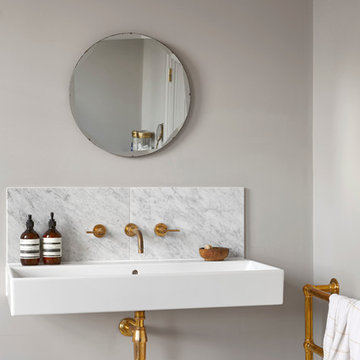
На фото: огромная ванная комната в скандинавском стиле с накладной ванной, серой плиткой и серыми стенами с
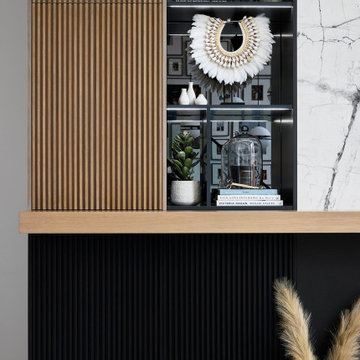
On the left, we carry fluted wood cabinet doors from the floor to the ceiling hiding extra storage and carrying in some natural texture. Below the mantle, the cabinets carry across 4-feet wide, while at the top, we took them 2-feet wide and then transitioned to open shelving with gray mirror backs. Slim, linear lights illuminate the shelving at night and highlight all the accessories that we styled in them.
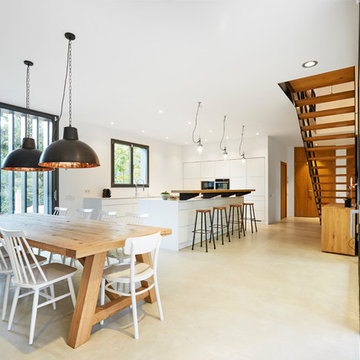
Starp Estudi
Источник вдохновения для домашнего уюта: огромная гостиная-столовая в скандинавском стиле с бежевым полом, белыми стенами и бетонным полом
Источник вдохновения для домашнего уюта: огромная гостиная-столовая в скандинавском стиле с бежевым полом, белыми стенами и бетонным полом

A table space to gather people together. The dining table is a Danish design and is extendable, set against a contemporary Nordic forest mural.
Пример оригинального дизайна: огромная кухня-столовая в скандинавском стиле с бетонным полом, серым полом, зелеными стенами и обоями на стенах без камина
Пример оригинального дизайна: огромная кухня-столовая в скандинавском стиле с бетонным полом, серым полом, зелеными стенами и обоями на стенах без камина
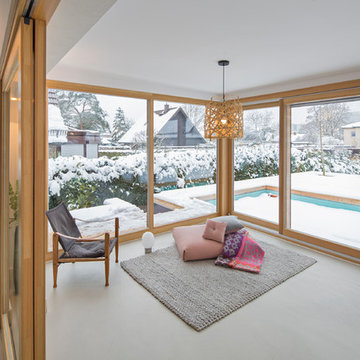
Fotograf: Jens Schumann
Der vielsagende Name „Black Beauty“ lag den Bauherren und Architekten nach Fertigstellung des anthrazitfarbenen Fassadenputzes auf den Lippen. Zusammen mit den ausgestülpten Fensterfaschen in massivem Lärchenholz ergibt sich ein reizvolles Spiel von Farbe und Material, Licht und Schatten auf der Fassade in dem sonst eher unauffälligen Straßenzug in Berlin-Biesdorf.
Das ursprünglich beige verklinkerte Fertighaus aus den 90er Jahren sollte den Bedürfnissen einer jungen Familie angepasst werden. Sie leitet ein erfolgreiches Internet-Startup, Er ist Ramones-Fan und -Sammler, Moderator und Musikjournalist, die Tochter ist gerade geboren. So modern und unkonventionell wie die Bauherren sollte auch das neue Heim werden. Eine zweigeschossige Galeriesituation gibt dem Eingangsbereich neue Großzügigkeit, die Zusammenlegung von Räumen im Erdgeschoss und die Neugliederung im Obergeschoss bieten eindrucksvolle Durchblicke und sorgen für Funktionalität, räumliche Qualität, Licht und Offenheit.
Zentrale Gestaltungselemente sind die auch als Sitzgelegenheit dienenden Fensterfaschen, die filigranen Stahltüren als Sonderanfertigung sowie der ebenso zum industriellen Charme der Türen passende Sichtestrich-Fußboden. Abgerundet wird der vom Charakter her eher kraftvolle und cleane industrielle Stil durch ein zartes Farbkonzept in Blau- und Grüntönen Skylight, Light Blue und Dix Blue und einer Lasurtechnik als Grundton für die Wände und kräftigere Farbakzente durch Craqueléfliesen von Golem. Ausgesuchte Leuchten und Lichtobjekte setzen Akzente und geben den Räumen den letzten Schliff und eine besondere Rafinesse. Im Außenbereich lädt die neue Stufenterrasse um den Pool zu sommerlichen Gartenparties ein.
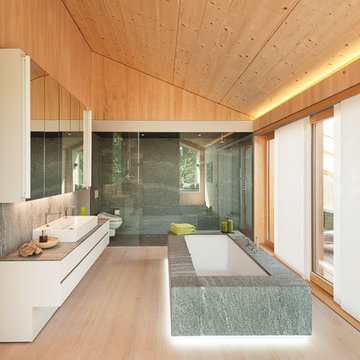
Стильный дизайн: огромная ванная комната в скандинавском стиле с отдельно стоящей ванной, двойным душем, раковиной с несколькими смесителями, плоскими фасадами, белыми фасадами, столешницей из гранита, светлым паркетным полом и коричневыми стенами - последний тренд

Свежая идея для дизайна: огромный тамбур в скандинавском стиле с бежевыми стенами, двустворчатой входной дверью, белой входной дверью, коричневым полом и деревянными стенами - отличное фото интерьера

Complete overhaul of the common area in this wonderful Arcadia home.
The living room, dining room and kitchen were redone.
The direction was to obtain a contemporary look but to preserve the warmth of a ranch home.
The perfect combination of modern colors such as grays and whites blend and work perfectly together with the abundant amount of wood tones in this design.
The open kitchen is separated from the dining area with a large 10' peninsula with a waterfall finish detail.
Notice the 3 different cabinet colors, the white of the upper cabinets, the Ash gray for the base cabinets and the magnificent olive of the peninsula are proof that you don't have to be afraid of using more than 1 color in your kitchen cabinets.
The kitchen layout includes a secondary sink and a secondary dishwasher! For the busy life style of a modern family.
The fireplace was completely redone with classic materials but in a contemporary layout.
Notice the porcelain slab material on the hearth of the fireplace, the subway tile layout is a modern aligned pattern and the comfortable sitting nook on the side facing the large windows so you can enjoy a good book with a bright view.
The bamboo flooring is continues throughout the house for a combining effect, tying together all the different spaces of the house.
All the finish details and hardware are honed gold finish, gold tones compliment the wooden materials perfectly.
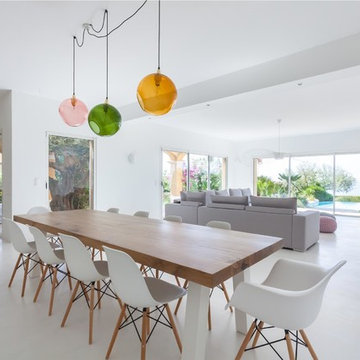
Anthony Toulon
Свежая идея для дизайна: огромная столовая в скандинавском стиле с белыми стенами, бетонным полом и белым полом - отличное фото интерьера
Свежая идея для дизайна: огромная столовая в скандинавском стиле с белыми стенами, бетонным полом и белым полом - отличное фото интерьера
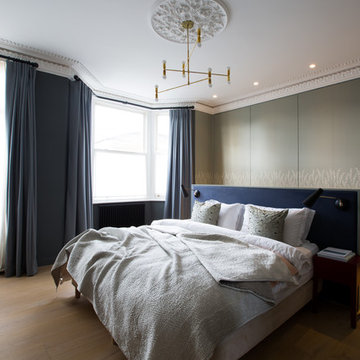
Brook Green Townhouse, London
Источник вдохновения для домашнего уюта: огромная хозяйская спальня в скандинавском стиле с зелеными стенами и паркетным полом среднего тона
Источник вдохновения для домашнего уюта: огромная хозяйская спальня в скандинавском стиле с зелеными стенами и паркетным полом среднего тона
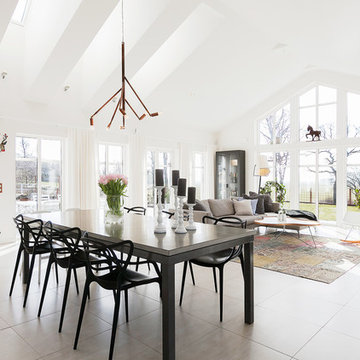
Стильный дизайн: огромная гостиная-столовая в скандинавском стиле с белыми стенами, полом из известняка и бежевым полом без камина - последний тренд
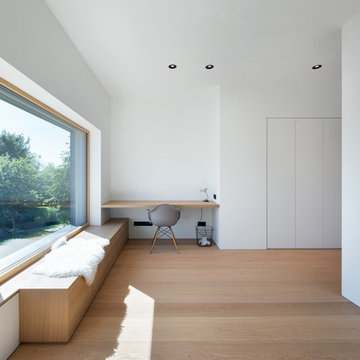
На фото: огромная хозяйская спальня в скандинавском стиле с белыми стенами, светлым паркетным полом и коричневым полом
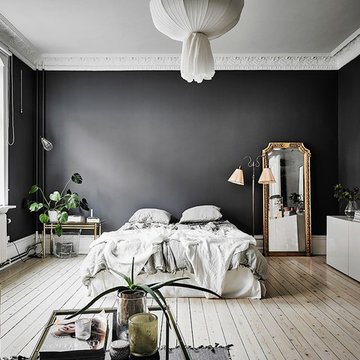
Anders Bergstedt
Пример оригинального дизайна: огромная хозяйская спальня в скандинавском стиле с черными стенами и светлым паркетным полом без камина
Пример оригинального дизайна: огромная хозяйская спальня в скандинавском стиле с черными стенами и светлым паркетным полом без камина
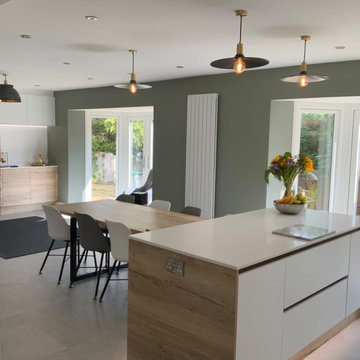
This kitchen offers the best of both world with a social cooking space with prep island. PLUS a wet and messy area tucked away yet accessible.
In the family area we have added in additional storage around the fireplace and tv area.
Скандинавский стиль – огромные квартиры и дома
4


















