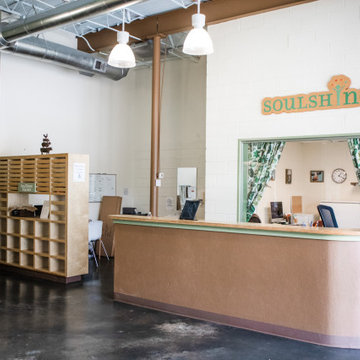Скандинавский стиль – огромные квартиры и дома
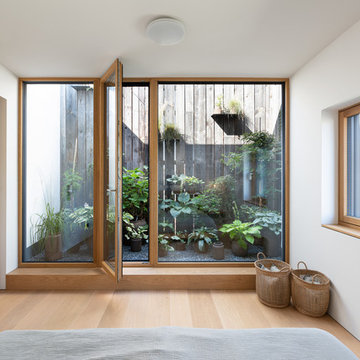
Идея дизайна: огромный коридор в скандинавском стиле с серыми стенами, светлым паркетным полом и коричневым полом
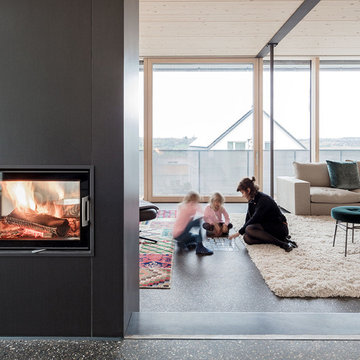
Jürgen Pollak
Источник вдохновения для домашнего уюта: огромная идея дизайна в скандинавском стиле
Источник вдохновения для домашнего уюта: огромная идея дизайна в скандинавском стиле
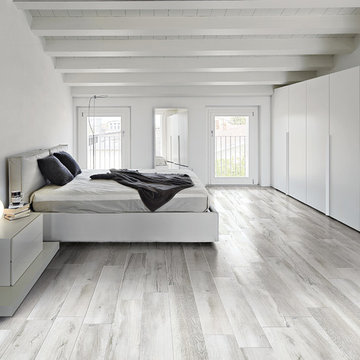
Идея дизайна: огромная хозяйская спальня в скандинавском стиле с белыми стенами, полом из керамогранита и серым полом
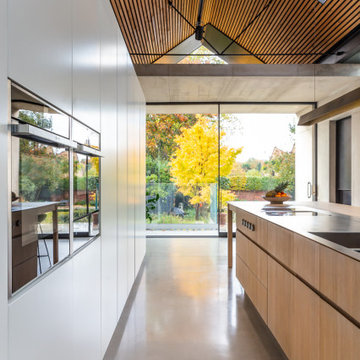
A showstopper!
This Scandinavian styled kitchen is set to impress featuring a beautiful large white pigmented oak island. The worktop is particularly unique in that it is half oak and half stainless steel.
The open planned kitchen merges into the living room making this the perfect entertaining area. Even this family’s house rabbits love bouncing around the kitchen!
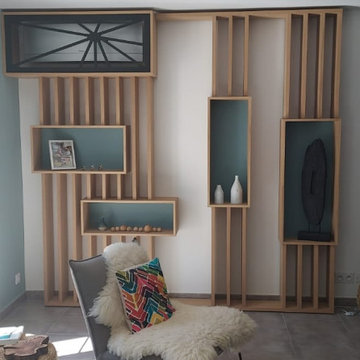
Habillage d'un mur avec jeux de tasseaux et de niche. Le fond des niches sont peintes en bleu glacier. Les niches ont été pensées pour contenir les éléments déco des clients.
Une des niches permet de camoufler la climatisation derrière un claustra en médium teinté dans la masse dessiné pour ce projet.
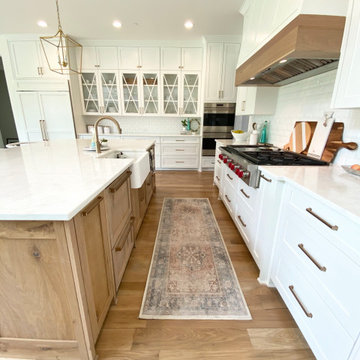
Источник вдохновения для домашнего уюта: огромная угловая кухня-гостиная в скандинавском стиле с с полувстраиваемой мойкой (с передним бортиком), стеклянными фасадами, белыми фасадами, столешницей из кварцевого агломерата, белым фартуком, фартуком из керамической плитки, техникой из нержавеющей стали, светлым паркетным полом, островом, бежевым полом, белой столешницей и балками на потолке
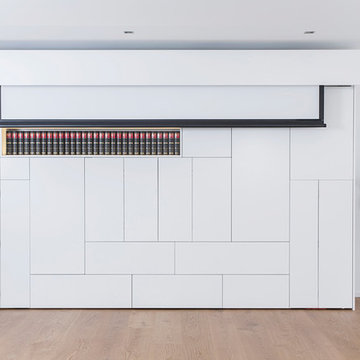
Andreas Wegelin
На фото: огромная гостиная комната в скандинавском стиле
На фото: огромная гостиная комната в скандинавском стиле
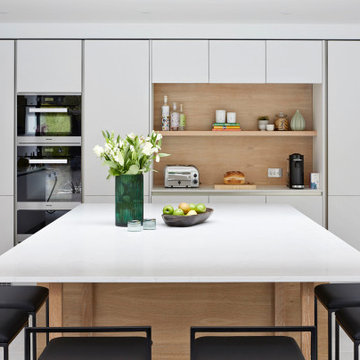
На фото: огромная кухня-гостиная в скандинавском стиле с двойной мойкой, плоскими фасадами, белыми фасадами, столешницей из кварцита, белым фартуком, полом из керамогранита, островом, серым полом и белой столешницей с
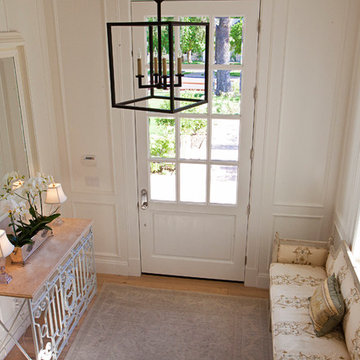
Amy E. Photography
Пример оригинального дизайна: огромный коридор в скандинавском стиле с белыми стенами и светлым паркетным полом
Пример оригинального дизайна: огромный коридор в скандинавском стиле с белыми стенами и светлым паркетным полом
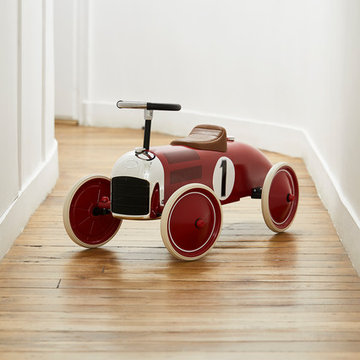
Стильный дизайн: огромный коридор в скандинавском стиле с белыми стенами и светлым паркетным полом - последний тренд
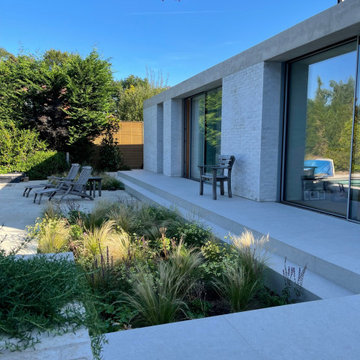
We were asked to design and plant the driveway and gardens surrounding a substantial period property in Cobham. Our Scandinavian clients wanted a soft and natural look to the planting. We used long flowering shrubs and perennials to extend the season of flower, and combined them with a mix of beautifully textured evergreen plants to give year-round structure. We also mixed in a range of grasses for movement which also give a more contemporary look.
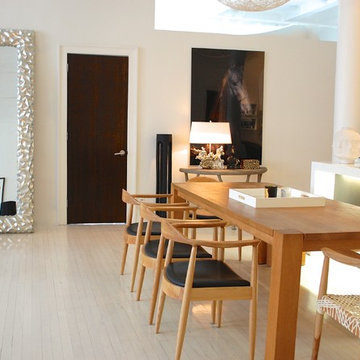
This was a gut renovation project that took 6 months to complete. I wanted to design a gallery like white on white open space with minimal furnishings. I also wanted to preserve some of the turn of the century industrial architectural details, such as factory hardware on ceilings and beams as well as the rolling library ladder. The original narrow plank hardwood floor has been milk washed so that it is white, but the wood grains are still visible.
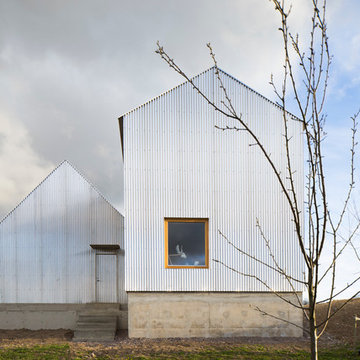
Foto: Markus Linderoth
Свежая идея для дизайна: огромный, двухэтажный, серый дом в скандинавском стиле с комбинированной облицовкой и двускатной крышей - отличное фото интерьера
Свежая идея для дизайна: огромный, двухэтажный, серый дом в скандинавском стиле с комбинированной облицовкой и двускатной крышей - отличное фото интерьера
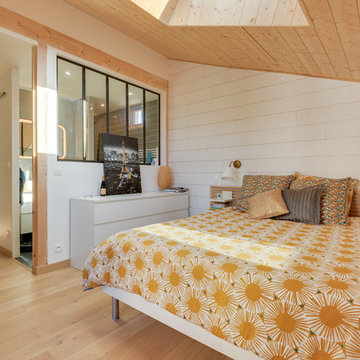
La cuisine totalement ouverte se veut extrêmement conviviale et fonctionnelle
Credit Photo : meero
На фото: огромная идея дизайна в скандинавском стиле с
На фото: огромная идея дизайна в скандинавском стиле с
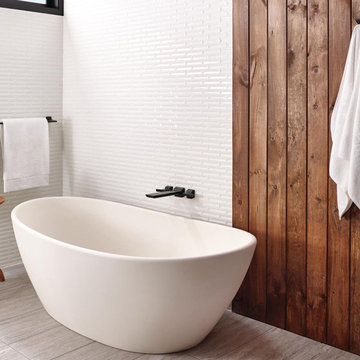
The confident slant of the Pivotal™ Bath Collection makes it a striking addition to a bathroom’s contemporary geometry for a look that makes a statement.
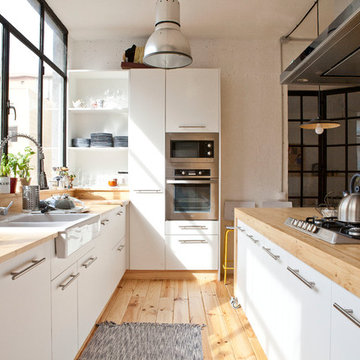
На фото: огромная прямая кухня-гостиная в скандинавском стиле с двойной мойкой, белыми фасадами, деревянной столешницей, техникой из нержавеющей стали, светлым паркетным полом и островом с

Свежая идея для дизайна: огромная открытая гостиная комната в скандинавском стиле с серыми стенами и бетонным полом без камина - отличное фото интерьера
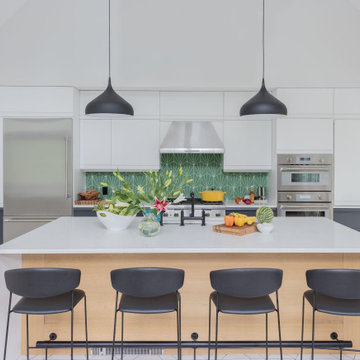
Идея дизайна: огромная кухня в скандинавском стиле с врезной мойкой, столешницей из кварцевого агломерата, зеленым фартуком, фартуком из цементной плитки, техникой из нержавеющей стали, полом из керамической плитки, островом, белым полом и сводчатым потолком

Complete overhaul of the common area in this wonderful Arcadia home.
The living room, dining room and kitchen were redone.
The direction was to obtain a contemporary look but to preserve the warmth of a ranch home.
The perfect combination of modern colors such as grays and whites blend and work perfectly together with the abundant amount of wood tones in this design.
The open kitchen is separated from the dining area with a large 10' peninsula with a waterfall finish detail.
Notice the 3 different cabinet colors, the white of the upper cabinets, the Ash gray for the base cabinets and the magnificent olive of the peninsula are proof that you don't have to be afraid of using more than 1 color in your kitchen cabinets.
The kitchen layout includes a secondary sink and a secondary dishwasher! For the busy life style of a modern family.
The fireplace was completely redone with classic materials but in a contemporary layout.
Notice the porcelain slab material on the hearth of the fireplace, the subway tile layout is a modern aligned pattern and the comfortable sitting nook on the side facing the large windows so you can enjoy a good book with a bright view.
The bamboo flooring is continues throughout the house for a combining effect, tying together all the different spaces of the house.
All the finish details and hardware are honed gold finish, gold tones compliment the wooden materials perfectly.
Скандинавский стиль – огромные квартиры и дома
3



















