Стиль Лофт – огромные квартиры и дома

The terrace was an unfinished space with load-bearing columns in traffic areas. We add eight “faux” columns and beams to compliment and balance necessary existing ones. The new columns and beams hide structural necessities, and as shown with this bar, they help define different areas. This is needed so they help deliver the needed symmetry. The columns are wrapped in mitered, reclaimed wood and accented with steel collars around their crowns, thus becoming architectural elements.

An entertainment paradise. This "speak easy" bar and entertainment space packs a punch. Taking you back to the prohibition era, with authentic materials of that period.
What was once a finished basement, complete with bedrooms and a den is now an adult playground.
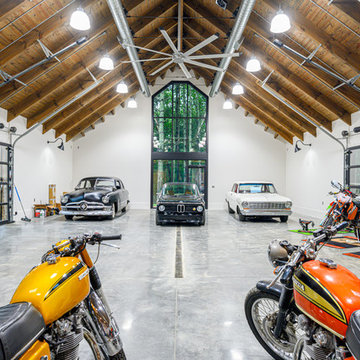
Идея дизайна: огромный отдельно стоящий гараж в стиле лофт с мастерской для четырех и более машин

This timeless luxurious industrial rustic beauty creates a Welcoming relaxed casual atmosphere..
Recycled timber benchtop, exposed brick and subway tile splashback work in harmony with the white and black cabinetry

This project was a long labor of love. The clients adored this eclectic farm home from the moment they first opened the front door. They knew immediately as well that they would be making many careful changes to honor the integrity of its old architecture. The original part of the home is a log cabin built in the 1700’s. Several additions had been added over time. The dark, inefficient kitchen that was in place would not serve their lifestyle of entertaining and love of cooking well at all. Their wish list included large pro style appliances, lots of visible storage for collections of plates, silverware, and cookware, and a magazine-worthy end result in terms of aesthetics. After over two years into the design process with a wonderful plan in hand, construction began. Contractors experienced in historic preservation were an important part of the project. Local artisans were chosen for their expertise in metal work for one-of-a-kind pieces designed for this kitchen – pot rack, base for the antique butcher block, freestanding shelves, and wall shelves. Floor tile was hand chipped for an aged effect. Old barn wood planks and beams were used to create the ceiling. Local furniture makers were selected for their abilities to hand plane and hand finish custom antique reproduction pieces that became the island and armoire pantry. An additional cabinetry company manufactured the transitional style perimeter cabinetry. Three different edge details grace the thick marble tops which had to be scribed carefully to the stone wall. Cable lighting and lamps made from old concrete pillars were incorporated. The restored stone wall serves as a magnificent backdrop for the eye- catching hood and 60” range. Extra dishwasher and refrigerator drawers, an extra-large fireclay apron sink along with many accessories enhance the functionality of this two cook kitchen. The fabulous style and fun-loving personalities of the clients shine through in this wonderful kitchen. If you don’t believe us, “swing” through sometime and see for yourself! Matt Villano Photography

Design: Cattaneo Studios // Photos: Jacqueline Marque
Свежая идея для дизайна: огромная прямая кухня-гостиная в стиле лофт с плоскими фасадами, черными фасадами, разноцветным фартуком, фартуком из керамической плитки, техникой из нержавеющей стали, бетонным полом, островом, серым полом и черной столешницей - отличное фото интерьера
Свежая идея для дизайна: огромная прямая кухня-гостиная в стиле лофт с плоскими фасадами, черными фасадами, разноцветным фартуком, фартуком из керамической плитки, техникой из нержавеющей стали, бетонным полом, островом, серым полом и черной столешницей - отличное фото интерьера

Пример оригинального дизайна: огромная прямая кухня в стиле лофт с обеденным столом, врезной мойкой, плоскими фасадами, фасадами цвета дерева среднего тона, столешницей из акрилового камня, белым фартуком, фартуком из керамической плитки, техникой из нержавеющей стали, светлым паркетным полом, островом и белой столешницей
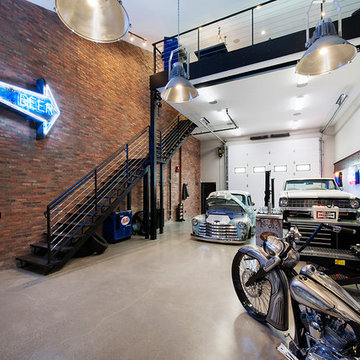
Свежая идея для дизайна: огромный гараж в стиле лофт с мастерской для трех машин - отличное фото интерьера
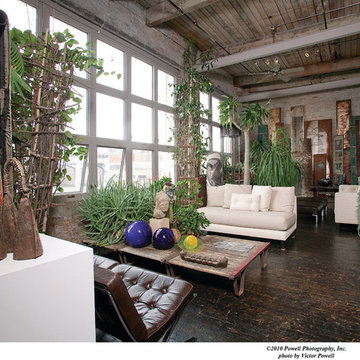
На фото: огромная двухуровневая гостиная комната в стиле лофт с серыми стенами, темным паркетным полом и скрытым телевизором без камина

Пример оригинального дизайна: огромная главная ванная комната в стиле лофт с открытыми фасадами, темными деревянными фасадами, душем в нише, унитазом-моноблоком, белой плиткой, плиткой кабанчик, белыми стенами, полом из винила, раковиной с несколькими смесителями, столешницей из дерева, серым полом и открытым душем
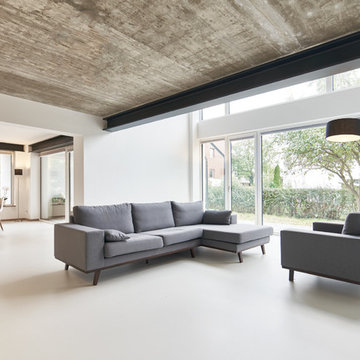
Jörn Blohm, Florian Schätz
На фото: огромная открытая гостиная комната в стиле лофт с белыми стенами и полом из линолеума
На фото: огромная открытая гостиная комната в стиле лофт с белыми стенами и полом из линолеума

The Marine Studies Building is heavily engineered to be a vertical evaluation structure with supplies on the rooftop to support over 920 people for up to two days post a Cascadia level event. The addition of this building thus improves the safety of those that work and play at the Hatfield Marine Science Center and in the surrounding South Beach community.
The MSB uses state-of-the-art architectural and engineering techniques to make it one of the first “vertical evacuation” tsunami sites in the United States. The building will also dramatically increase the Hatfield campus’ marine science education and research capacity.
The building is designed to withstand a 9+ earthquake and to survive an XXL tsunami event. The building is designed to be repairable after a large (L) tsunami event.
A ramp on the outside of the building leads from the ground level to the roof of this three-story structure. The roof of the building is 47 feet high, and it is designed to serve as an emergency assembly site for more than 900 people after a Cascadia Subduction Zone earthquake.
OSU’s Marine Studies Building is designed to provide a safe place for people to gather after an earthquake, out of the path — and above the water — of a possible tsunami. Additionally, several horizontal evacuation paths exist from the HMSC campus, where people can walk to avoid the tsunami inundation. These routes include Safe Haven Hill west of Highway 101 and the Oregon Coast Community College to the south.

Стильный дизайн: огромная домашняя мастерская в стиле лофт с белыми стенами, ковровым покрытием, отдельно стоящим рабочим столом, черным полом, балками на потолке и обоями на стенах - последний тренд

На фото: огромная угловая кухня-гостиная в стиле лофт с одинарной мойкой, столешницей из акрилового камня, серым фартуком, фартуком из удлиненной плитки, техникой из нержавеющей стали, полом из керамической плитки, серым полом, серой столешницей, плоскими фасадами, светлыми деревянными фасадами, островом и деревянным потолком
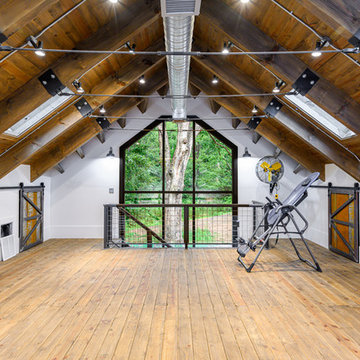
Пример оригинального дизайна: огромный отдельно стоящий гараж в стиле лофт с мастерской для четырех и более машин

Designed and built by Terramor Homes in Raleigh, NC. The initial and sole objective of setting the tone of this home began and was entirely limited to the foyer and stairwell to which it opens- setting the stage for the expectations, mood and style of this home upon first arrival.
Photography: M. Eric Honeycutt
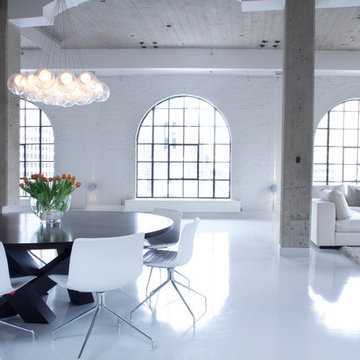
Esther Hershcovich © 2013 Houzz
Пример оригинального дизайна: огромная гостиная комната в стиле лофт с белыми стенами и белым полом
Пример оригинального дизайна: огромная гостиная комната в стиле лофт с белыми стенами и белым полом

Источник вдохновения для домашнего уюта: огромная парадная, открытая гостиная комната в стиле лофт с серыми стенами, двусторонним камином, фасадом камина из бетона, ковровым покрытием и серым полом

Photo by Undicilandia
Идея дизайна: огромная открытая гостиная комната в стиле лофт с белыми стенами, бетонным полом и серым полом
Идея дизайна: огромная открытая гостиная комната в стиле лофт с белыми стенами, бетонным полом и серым полом

На фото: огромная п-образная кухня в стиле лофт с врезной мойкой, стеклянными фасадами, синими фасадами, коричневым фартуком, фартуком из кирпича, техникой из нержавеющей стали, серым полом, коричневой столешницей и балками на потолке с
Стиль Лофт – огромные квартиры и дома
1


















