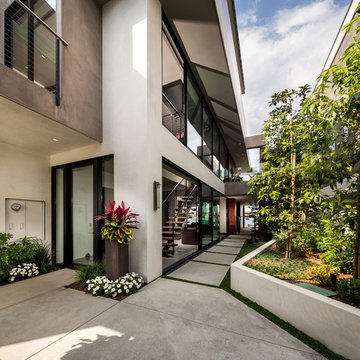Стиль Модернизм – огромные квартиры и дома
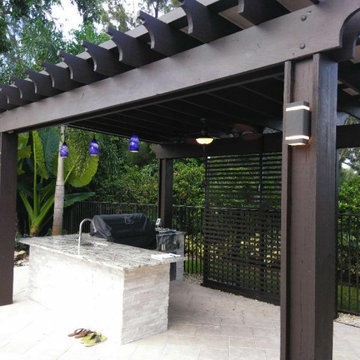
Pergola, Outdoor Kitchen
Пример оригинального дизайна: огромная пергола во дворе частного дома на заднем дворе в стиле модернизм с летней кухней и покрытием из каменной брусчатки
Пример оригинального дизайна: огромная пергола во дворе частного дома на заднем дворе в стиле модернизм с летней кухней и покрытием из каменной брусчатки

The owners requested a Private Resort that catered to their love for entertaining friends and family, a place where 2 people would feel just as comfortable as 42. Located on the western edge of a Wisconsin lake, the site provides a range of natural ecosystems from forest to prairie to water, allowing the building to have a more complex relationship with the lake - not merely creating large unencumbered views in that direction. The gently sloping site to the lake is atypical in many ways to most lakeside lots - as its main trajectory is not directly to the lake views - allowing for focus to be pushed in other directions such as a courtyard and into a nearby forest.
The biggest challenge was accommodating the large scale gathering spaces, while not overwhelming the natural setting with a single massive structure. Our solution was found in breaking down the scale of the project into digestible pieces and organizing them in a Camp-like collection of elements:
- Main Lodge: Providing the proper entry to the Camp and a Mess Hall
- Bunk House: A communal sleeping area and social space.
- Party Barn: An entertainment facility that opens directly on to a swimming pool & outdoor room.
- Guest Cottages: A series of smaller guest quarters.
- Private Quarters: The owners private space that directly links to the Main Lodge.
These elements are joined by a series green roof connectors, that merge with the landscape and allow the out buildings to retain their own identity. This Camp feel was further magnified through the materiality - specifically the use of Doug Fir, creating a modern Northwoods setting that is warm and inviting. The use of local limestone and poured concrete walls ground the buildings to the sloping site and serve as a cradle for the wood volumes that rest gently on them. The connections between these materials provided an opportunity to add a delicate reading to the spaces and re-enforce the camp aesthetic.
The oscillation between large communal spaces and private, intimate zones is explored on the interior and in the outdoor rooms. From the large courtyard to the private balcony - accommodating a variety of opportunities to engage the landscape was at the heart of the concept.
Overview
Chenequa, WI
Size
Total Finished Area: 9,543 sf
Completion Date
May 2013
Services
Architecture, Landscape Architecture, Interior Design

Beautiful grey concrete tub.
Источник вдохновения для домашнего уюта: огромная главная ванная комната в стиле модернизм с плоскими фасадами, светлыми деревянными фасадами, отдельно стоящей ванной, двойным душем, раздельным унитазом, белой плиткой, каменной плиткой, белыми стенами, полом из керамогранита, настольной раковиной, столешницей из гранита, белым полом, открытым душем и черной столешницей
Источник вдохновения для домашнего уюта: огромная главная ванная комната в стиле модернизм с плоскими фасадами, светлыми деревянными фасадами, отдельно стоящей ванной, двойным душем, раздельным унитазом, белой плиткой, каменной плиткой, белыми стенами, полом из керамогранита, настольной раковиной, столешницей из гранита, белым полом, открытым душем и черной столешницей

Пример оригинального дизайна: огромная входная дверь в стиле модернизм с поворотной входной дверью, входной дверью из темного дерева, светлым паркетным полом и коричневым полом
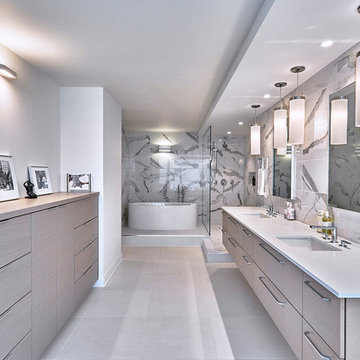
Modern Bathroom (description forthcoming)
На фото: огромная главная ванная комната в стиле модернизм с плоскими фасадами, серыми фасадами, отдельно стоящей ванной, открытым душем, унитазом-моноблоком, белой плиткой, керамогранитной плиткой, белыми стенами, полом из керамогранита, врезной раковиной, столешницей из искусственного кварца, белым полом, открытым душем и белой столешницей с
На фото: огромная главная ванная комната в стиле модернизм с плоскими фасадами, серыми фасадами, отдельно стоящей ванной, открытым душем, унитазом-моноблоком, белой плиткой, керамогранитной плиткой, белыми стенами, полом из керамогранита, врезной раковиной, столешницей из искусственного кварца, белым полом, открытым душем и белой столешницей с

Acucraft custom gas linear fireplace with glass reveal and blue glass media.
На фото: огромная кухня-столовая в стиле модернизм с белыми стенами, полом из травертина, двусторонним камином, фасадом камина из кирпича и серым полом с
На фото: огромная кухня-столовая в стиле модернизм с белыми стенами, полом из травертина, двусторонним камином, фасадом камина из кирпича и серым полом с
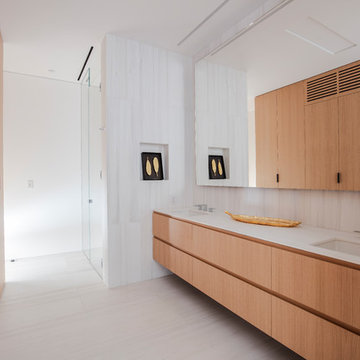
Photo Credit: Matthew Momberger
Стильный дизайн: огромная главная ванная комната в стиле модернизм с плоскими фасадами, светлыми деревянными фасадами, врезной раковиной, бежевым полом и белой столешницей - последний тренд
Стильный дизайн: огромная главная ванная комната в стиле модернизм с плоскими фасадами, светлыми деревянными фасадами, врезной раковиной, бежевым полом и белой столешницей - последний тренд

Tina Kuhlmann - Primrose Designs
Location: Rancho Santa Fe, CA, USA
Luxurious French inspired master bedroom nestled in Rancho Santa Fe with intricate details and a soft yet sophisticated palette. Photographed by John Lennon Photography https://www.primrosedi.com
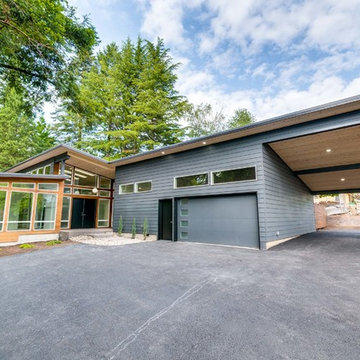
original garage was the only part of the existing house that we saved. This home was inspired by the Eichler home of the 50's/60's and of local homes built by Robert Rummer in the pacific NW
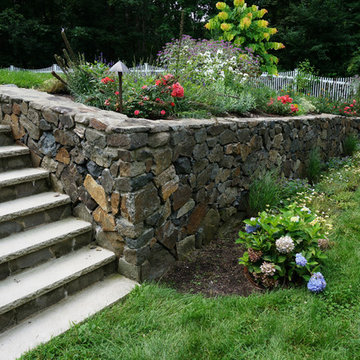
terraced backyard, beautiful natives, masonry
Источник вдохновения для домашнего уюта: огромный регулярный сад на заднем дворе в стиле модернизм с подпорной стенкой, полуденной тенью и покрытием из каменной брусчатки
Источник вдохновения для домашнего уюта: огромный регулярный сад на заднем дворе в стиле модернизм с подпорной стенкой, полуденной тенью и покрытием из каменной брусчатки
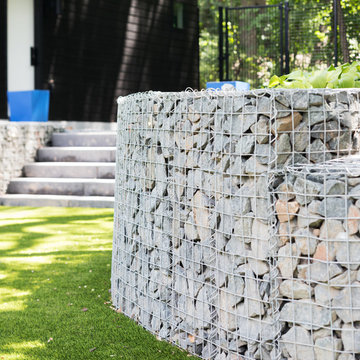
LandMark Photography
Стильный дизайн: огромный дом в стиле модернизм - последний тренд
Стильный дизайн: огромный дом в стиле модернизм - последний тренд

Photo Credit: Karen Palmer Photography
Стильный дизайн: огромная главная ванная комната в стиле модернизм с фасадами с утопленной филенкой, белыми фасадами, открытым душем, унитазом-моноблоком, бежевой плиткой, серыми стенами, полом из сланца, накладной раковиной, столешницей из искусственного камня, серым полом, открытым душем и белой столешницей - последний тренд
Стильный дизайн: огромная главная ванная комната в стиле модернизм с фасадами с утопленной филенкой, белыми фасадами, открытым душем, унитазом-моноблоком, бежевой плиткой, серыми стенами, полом из сланца, накладной раковиной, столешницей из искусственного камня, серым полом, открытым душем и белой столешницей - последний тренд

Идея дизайна: огромная открытая гостиная комната в стиле модернизм с белыми стенами, полом из керамогранита, стандартным камином, фасадом камина из камня, телевизором на стене и белым полом
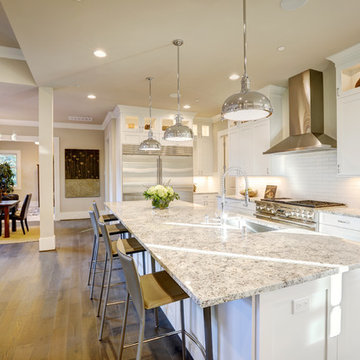
Powered by CABINETWORX
Masterbrand, quartz counter tops, hanging lights, open face cabinet storage, white kitchen cabinets, light-medium wood floors, stainless steel hood, center island, kitchen and dining

Nestled in its own private and gated 10 acre hidden canyon this spectacular home offers serenity and tranquility with million dollar views of the valley beyond. Walls of glass bring the beautiful desert surroundings into every room of this 7500 SF luxurious retreat. Thompson photographic
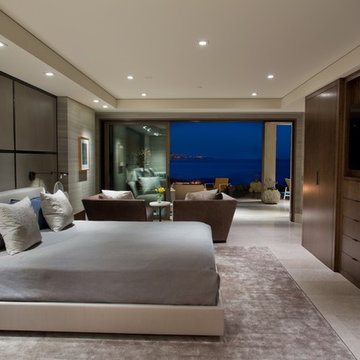
На фото: огромная хозяйская спальня в стиле модернизм с серыми стенами, полом из известняка и бежевым полом
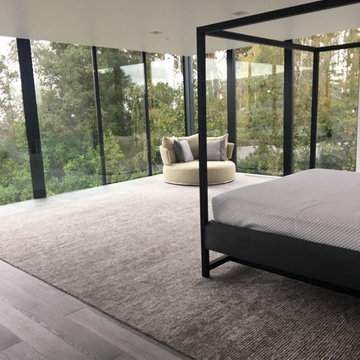
This bedroom has so much natural light! Black window trim, spacious, and very modern!
Стильный дизайн: огромная хозяйская спальня в стиле модернизм с серыми стенами, паркетным полом среднего тона и серым полом - последний тренд
Стильный дизайн: огромная хозяйская спальня в стиле модернизм с серыми стенами, паркетным полом среднего тона и серым полом - последний тренд
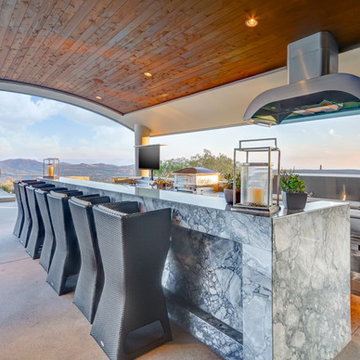
Modern outoor kitchen + seating.
Photo credit: The Boutique Real Estate Group www.TheBoutiqueRE.com
На фото: огромный двор на заднем дворе в стиле модернизм с летней кухней, покрытием из бетонных плит и навесом
На фото: огромный двор на заднем дворе в стиле модернизм с летней кухней, покрытием из бетонных плит и навесом
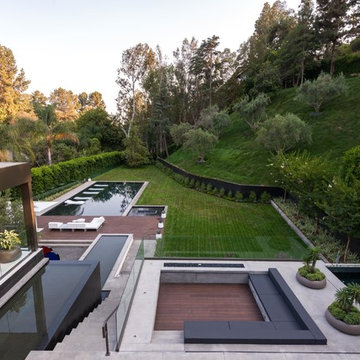
Photography by Matthew Momberger
На фото: огромный солнечный, летний регулярный сад на заднем дворе в стиле модернизм с подпорной стенкой, хорошей освещенностью и покрытием из гравия с
На фото: огромный солнечный, летний регулярный сад на заднем дворе в стиле модернизм с подпорной стенкой, хорошей освещенностью и покрытием из гравия с
Стиль Модернизм – огромные квартиры и дома
5



















