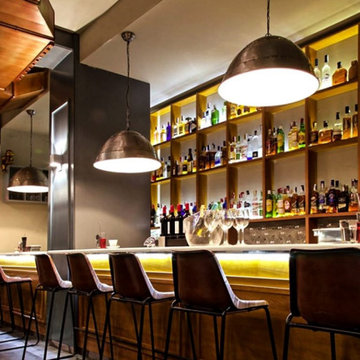Стиль Лофт – огромные квартиры и дома
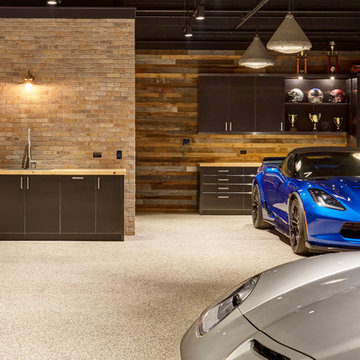
Mike Kaskel
На фото: огромный отдельно стоящий гараж в стиле лофт с навесом для автомобилей для четырех и более машин с
На фото: огромный отдельно стоящий гараж в стиле лофт с навесом для автомобилей для четырех и более машин с

Идея дизайна: огромная открытая гостиная комната в стиле лофт с бетонным полом, печью-буржуйкой и телевизором на стене
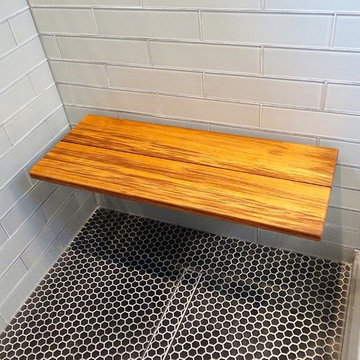
This small standup shower is big on modern features. Glass subway tile lines the walls and ceramic mosaic tile serves as the flooring. A floating teak bench provides seating. The shower is enclosed with frameless glass. A linear drain runs down the center of the tile floor.

Home Bar with exposed rustic beams, 3x6 subway tile backsplash, pendant lighting, and an industrial vibe.
На фото: огромный п-образный домашний бар в стиле лофт с барной стойкой, столешницей из бетона, белым фартуком, фартуком из керамогранитной плитки и полом из винила с
На фото: огромный п-образный домашний бар в стиле лофт с барной стойкой, столешницей из бетона, белым фартуком, фартуком из керамогранитной плитки и полом из винила с
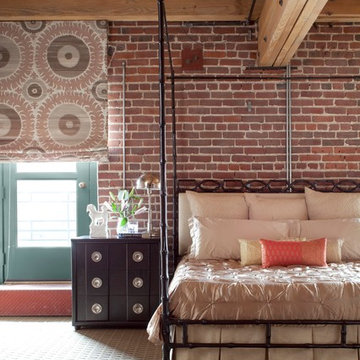
Emily Minton Redfield
На фото: огромная хозяйская спальня в стиле лофт с ковровым покрытием и бежевыми стенами
На фото: огромная хозяйская спальня в стиле лофт с ковровым покрытием и бежевыми стенами

The mezzanine level contains the Rumpus/Kids area and home office. At 10m x 3.5m there's plenty of space for everybody.
Идея дизайна: огромная гостиная комната в стиле лофт с белыми стенами, полом из ламината, серым полом, балками на потолке и стенами из вагонки
Идея дизайна: огромная гостиная комната в стиле лофт с белыми стенами, полом из ламината, серым полом, балками на потолке и стенами из вагонки
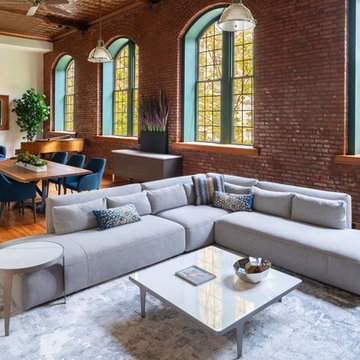
How to create zones in a space to define the areas and maintain a massive sense of scale with intimate elements
На фото: огромная открытая гостиная комната в стиле лофт с белыми стенами и светлым паркетным полом
На фото: огромная открытая гостиная комната в стиле лофт с белыми стенами и светлым паркетным полом
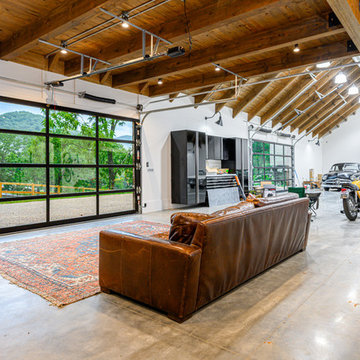
Стильный дизайн: огромный отдельно стоящий гараж в стиле лофт с мастерской для четырех и более машин - последний тренд

This timeless luxurious industrial rustic beauty creates a Welcoming relaxed casual atmosphere..
Recycled timber benchtop, exposed brick and subway tile splashback work in harmony with the white and black cabinetry
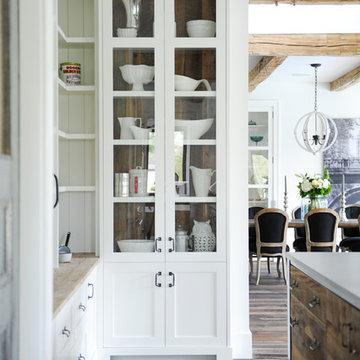
Cabinetry by: Esq Design. Interior design by District 309
Photography: Tracey Ayton
Источник вдохновения для домашнего уюта: огромная угловая кухня в стиле лофт с обеденным столом, с полувстраиваемой мойкой (с передним бортиком), плоскими фасадами, белыми фасадами, деревянной столешницей, белым фартуком, фартуком из дерева, техникой из нержавеющей стали, темным паркетным полом, островом и коричневым полом
Источник вдохновения для домашнего уюта: огромная угловая кухня в стиле лофт с обеденным столом, с полувстраиваемой мойкой (с передним бортиком), плоскими фасадами, белыми фасадами, деревянной столешницей, белым фартуком, фартуком из дерева, техникой из нержавеющей стали, темным паркетным полом, островом и коричневым полом
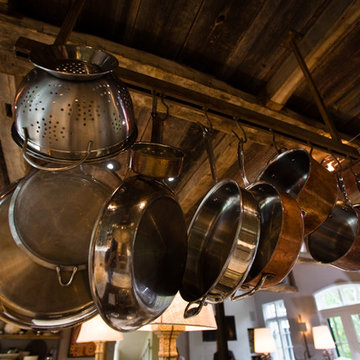
This project was a long labor of love. The clients adored this eclectic farm home from the moment they first opened the front door. They knew immediately as well that they would be making many careful changes to honor the integrity of its old architecture. The original part of the home is a log cabin built in the 1700’s. Several additions had been added over time. The dark, inefficient kitchen that was in place would not serve their lifestyle of entertaining and love of cooking well at all. Their wish list included large pro style appliances, lots of visible storage for collections of plates, silverware, and cookware, and a magazine-worthy end result in terms of aesthetics. After over two years into the design process with a wonderful plan in hand, construction began. Contractors experienced in historic preservation were an important part of the project. Local artisans were chosen for their expertise in metal work for one-of-a-kind pieces designed for this kitchen – pot rack, base for the antique butcher block, freestanding shelves, and wall shelves. Floor tile was hand chipped for an aged effect. Old barn wood planks and beams were used to create the ceiling. Local furniture makers were selected for their abilities to hand plane and hand finish custom antique reproduction pieces that became the island and armoire pantry. An additional cabinetry company manufactured the transitional style perimeter cabinetry. Three different edge details grace the thick marble tops which had to be scribed carefully to the stone wall. Cable lighting and lamps made from old concrete pillars were incorporated. The restored stone wall serves as a magnificent backdrop for the eye- catching hood and 60” range. Extra dishwasher and refrigerator drawers, an extra-large fireclay apron sink along with many accessories enhance the functionality of this two cook kitchen. The fabulous style and fun-loving personalities of the clients shine through in this wonderful kitchen. If you don’t believe us, “swing” through sometime and see for yourself! Matt Villano Photography
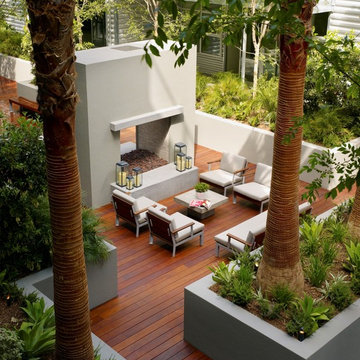
Eric Straudmeier
Стильный дизайн: огромная терраса в стиле лофт без защиты от солнца - последний тренд
Стильный дизайн: огромная терраса в стиле лофт без защиты от солнца - последний тренд
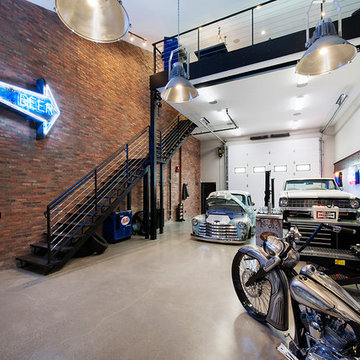
Свежая идея для дизайна: огромный гараж в стиле лофт с мастерской для трех машин - отличное фото интерьера
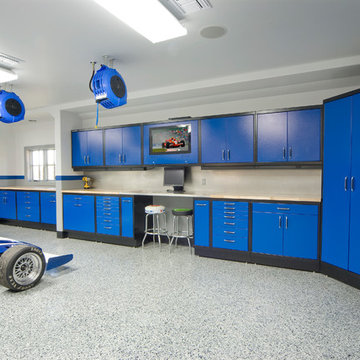
Ross Chandler
Свежая идея для дизайна: огромный гараж в стиле лофт с мастерской для трех машин - отличное фото интерьера
Свежая идея для дизайна: огромный гараж в стиле лофт с мастерской для трех машин - отличное фото интерьера
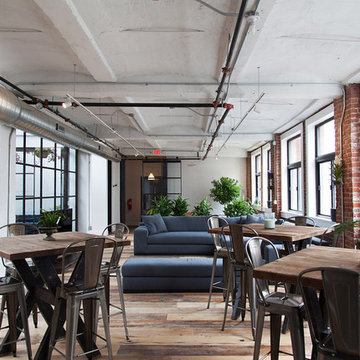
Photos by Tami Seymour
На фото: огромная гостиная-столовая в стиле лофт с белыми стенами и светлым паркетным полом без камина с
На фото: огромная гостиная-столовая в стиле лофт с белыми стенами и светлым паркетным полом без камина с
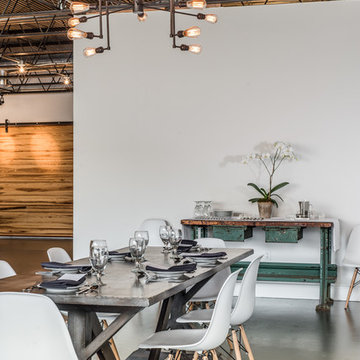
Garrett Buell
Идея дизайна: огромная гостиная-столовая в стиле лофт с белыми стенами и бетонным полом
Идея дизайна: огромная гостиная-столовая в стиле лофт с белыми стенами и бетонным полом

The owners use of materials contributed sensationally to the property’s free-flowing feel perfect for entertaining. The open-plan
kitchen and dining is case, point and example.
http://www.domusnova.com/properties/buy/2056/2-bedroom-house-kensington-chelsea-north-kensington-hewer-street-w10-theo-otten-otten-architects-london-for-sale/
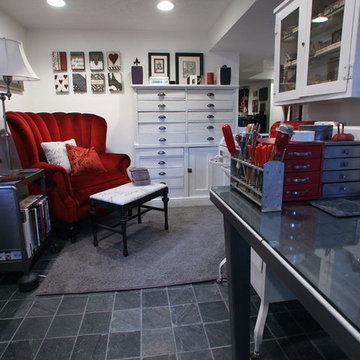
Teness Herman Photography
Стильный дизайн: огромная домашняя мастерская в стиле лофт с белыми стенами, бетонным полом и отдельно стоящим рабочим столом без камина - последний тренд
Стильный дизайн: огромная домашняя мастерская в стиле лофт с белыми стенами, бетонным полом и отдельно стоящим рабочим столом без камина - последний тренд
Стиль Лофт – огромные квартиры и дома
7



















