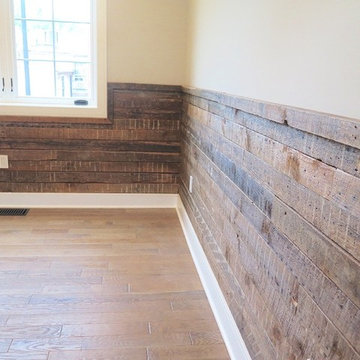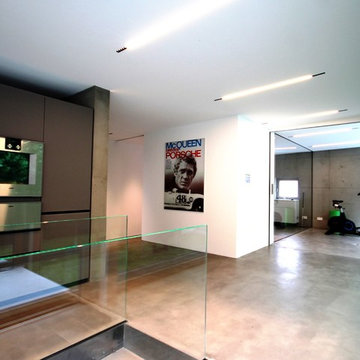Стиль Лофт – огромные квартиры и дома
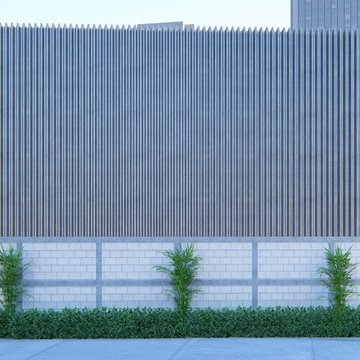
FACHADA
Идея дизайна: огромный, двухэтажный, серый многоквартирный дом в стиле лофт с облицовкой из металла, двускатной крышей и металлической крышей
Идея дизайна: огромный, двухэтажный, серый многоквартирный дом в стиле лофт с облицовкой из металла, двускатной крышей и металлической крышей
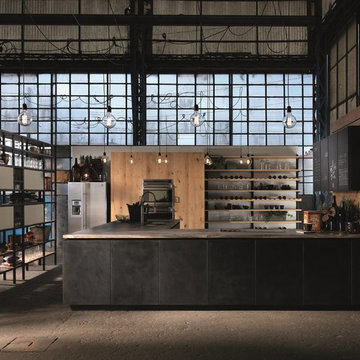
Источник вдохновения для домашнего уюта: огромная п-образная кухня-гостиная в стиле лофт с монолитной мойкой, плоскими фасадами, техникой из нержавеющей стали, бетонным полом, полуостровом и серым полом
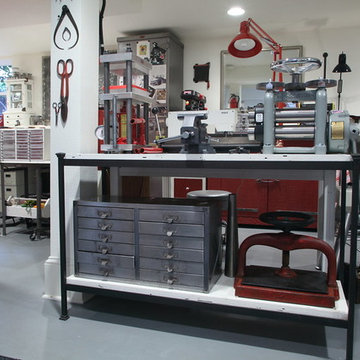
Teness Herman Photography
Стильный дизайн: огромная домашняя мастерская в стиле лофт с белыми стенами, бетонным полом и отдельно стоящим рабочим столом без камина - последний тренд
Стильный дизайн: огромная домашняя мастерская в стиле лофт с белыми стенами, бетонным полом и отдельно стоящим рабочим столом без камина - последний тренд

Пример оригинального дизайна: огромная кухня-столовая в стиле лофт с бежевыми стенами, темным паркетным полом, фасадом камина из кирпича и коричневым полом без камина
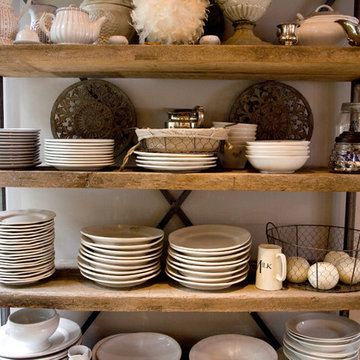
This project was a long labor of love. The clients adored this eclectic farm home from the moment they first opened the front door. They knew immediately as well that they would be making many careful changes to honor the integrity of its old architecture. The original part of the home is a log cabin built in the 1700’s. Several additions had been added over time. The dark, inefficient kitchen that was in place would not serve their lifestyle of entertaining and love of cooking well at all. Their wish list included large pro style appliances, lots of visible storage for collections of plates, silverware, and cookware, and a magazine-worthy end result in terms of aesthetics. After over two years into the design process with a wonderful plan in hand, construction began. Contractors experienced in historic preservation were an important part of the project. Local artisans were chosen for their expertise in metal work for one-of-a-kind pieces designed for this kitchen – pot rack, base for the antique butcher block, freestanding shelves, and wall shelves. Floor tile was hand chipped for an aged effect. Old barn wood planks and beams were used to create the ceiling. Local furniture makers were selected for their abilities to hand plane and hand finish custom antique reproduction pieces that became the island and armoire pantry. An additional cabinetry company manufactured the transitional style perimeter cabinetry. Three different edge details grace the thick marble tops which had to be scribed carefully to the stone wall. Cable lighting and lamps made from old concrete pillars were incorporated. The restored stone wall serves as a magnificent backdrop for the eye- catching hood and 60” range. Extra dishwasher and refrigerator drawers, an extra-large fireclay apron sink along with many accessories enhance the functionality of this two cook kitchen. The fabulous style and fun-loving personalities of the clients shine through in this wonderful kitchen. If you don’t believe us, “swing” through sometime and see for yourself! Matt Villano Photography
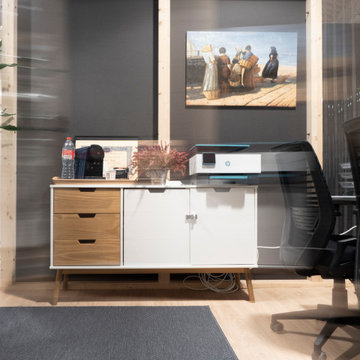
Espacio de Coworking en Sabadell. Hemos convertido una nave industrial, antiguamente un chiquipark, en unas oficinas abiertas con separaciones tipo "box" y una sala grande con mesas flex para coworking. Enfocando en el aspecto industrial y abierto del espacio hemos diseñano unas cajas de madera que se adaptan al espacio y a las necesidades personales de cada usuario.
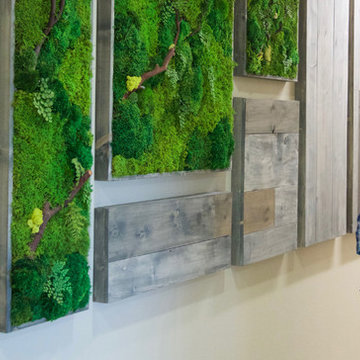
This wall installation in a hallway makes use of a preserved moss. Showcasing a beautiful green color against the walls, with nice wood panels to offset the green vertical wall. This type of plant art brings nature indoors. It gives a subtle sense of a spiritual connection to a calm presence.
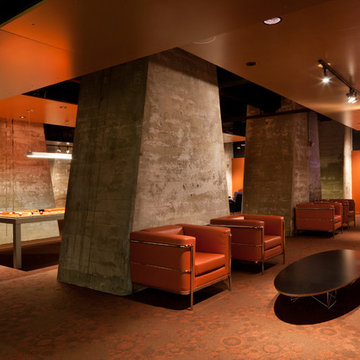
На фото: подземный, огромный подвал в стиле лофт с оранжевыми стенами, ковровым покрытием и оранжевым полом без камина
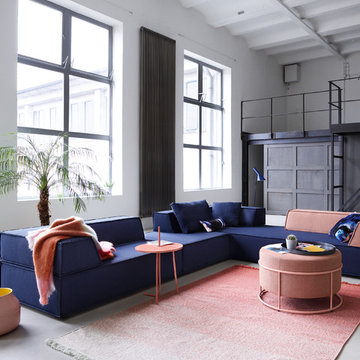
На фото: огромная двухуровневая гостиная комната в стиле лофт с белыми стенами, бетонным полом и серым полом без камина, телевизора с
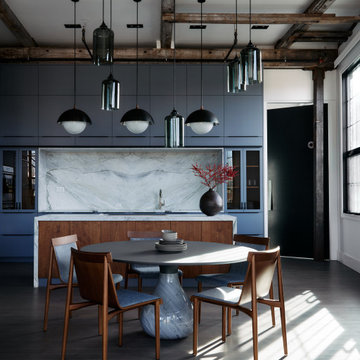
Unique abandoned industrial building in Beacon NY, with a brand new loft designed entirely by Elizabeth Strianese Interiors.
Стильный дизайн: огромная столовая в стиле лофт - последний тренд
Стильный дизайн: огромная столовая в стиле лофт - последний тренд

In this luxurious Serrano home, a mixture of matte glass and glossy laminate cabinetry plays off the industrial metal frames suspended from the dramatically tall ceilings. Custom frameless glass encloses a wine room, complete with flooring made from wine barrels. Continuing the theme, the back kitchen expands the function of the kitchen including a wine station by Dacor.
In the powder bathroom, the lipstick red cabinet floats within this rustic Hollywood glam inspired space. Wood floor material was designed to go up the wall for an emphasis on height.
The upstairs bar/lounge is the perfect spot to hang out and watch the game. Or take a look out on the Serrano golf course. A custom steel raised bar is finished with Dekton trillium countertops for durability and industrial flair. The same lipstick red from the bathroom is brought into the bar space adding a dynamic spice to the space, and tying the two spaces together.
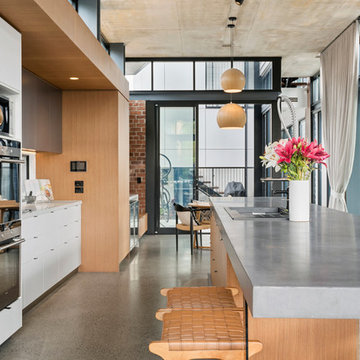
West End - Industrial
Свежая идея для дизайна: огромная параллельная кухня-гостиная в стиле лофт с столешницей из бетона, бетонным полом, островом, серой столешницей, плоскими фасадами, белыми фасадами, техникой из нержавеющей стали и серым полом - отличное фото интерьера
Свежая идея для дизайна: огромная параллельная кухня-гостиная в стиле лофт с столешницей из бетона, бетонным полом, островом, серой столешницей, плоскими фасадами, белыми фасадами, техникой из нержавеющей стали и серым полом - отличное фото интерьера
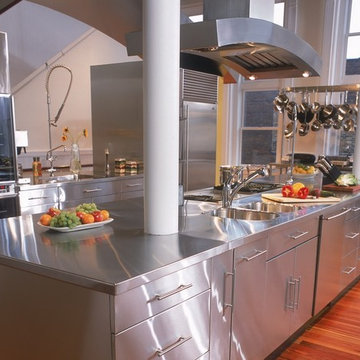
Brushed Stainless Steel Countertop with Integral Stainless Steel Sink.
Stainless Steel Hood.
Источник вдохновения для домашнего уюта: огромная п-образная кухня в стиле лофт с обеденным столом, монолитной мойкой, плоскими фасадами, фасадами из нержавеющей стали, столешницей из нержавеющей стали, техникой из нержавеющей стали, паркетным полом среднего тона и островом
Источник вдохновения для домашнего уюта: огромная п-образная кухня в стиле лофт с обеденным столом, монолитной мойкой, плоскими фасадами, фасадами из нержавеющей стали, столешницей из нержавеющей стали, техникой из нержавеющей стали, паркетным полом среднего тона и островом
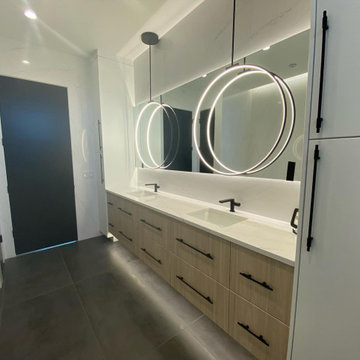
For a full video tour of this amazing house, visit https://listings.altitudemotion.com/v/bjrmC4d
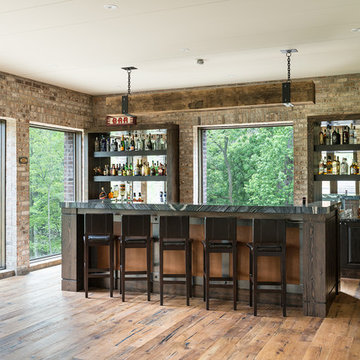
На фото: огромный параллельный домашний бар в стиле лофт с барной стойкой, фасадами с декоративным кантом, темными деревянными фасадами, коричневым фартуком, фартуком из кирпича и бежевым полом с
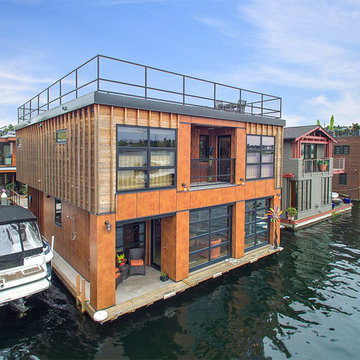
Идея дизайна: огромный, деревянный, двухэтажный, оранжевый частный загородный дом в стиле лофт с плоской крышей
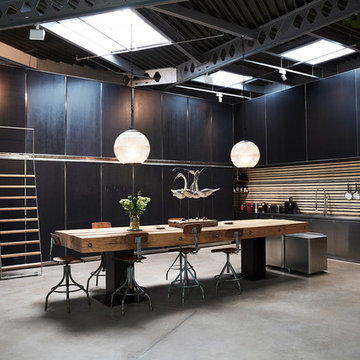
На фото: огромная прямая кухня в стиле лофт с плоскими фасадами, черными фасадами, техникой из нержавеющей стали, бетонным полом, серым полом, обеденным столом, накладной мойкой, столешницей из нержавеющей стали и коричневым фартуком
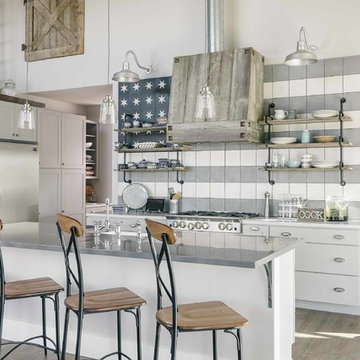
The custom home's Farmhouse-Industrial style kitchen includes exposed ductwork, shaker style cabinets, steel pipe and uses salvaged lumber.
Свежая идея для дизайна: огромная кухня в стиле лофт с фасадами в стиле шейкер, разноцветным фартуком, техникой из нержавеющей стали и островом - отличное фото интерьера
Свежая идея для дизайна: огромная кухня в стиле лофт с фасадами в стиле шейкер, разноцветным фартуком, техникой из нержавеющей стали и островом - отличное фото интерьера
Стиль Лофт – огромные квартиры и дома
11



















