Стиль Лофт – огромные квартиры и дома
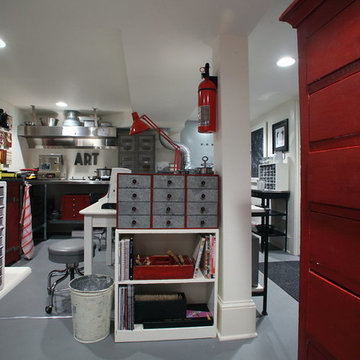
Teness Herman Photography
На фото: огромная домашняя мастерская в стиле лофт с белыми стенами, бетонным полом и отдельно стоящим рабочим столом без камина
На фото: огромная домашняя мастерская в стиле лофт с белыми стенами, бетонным полом и отдельно стоящим рабочим столом без камина
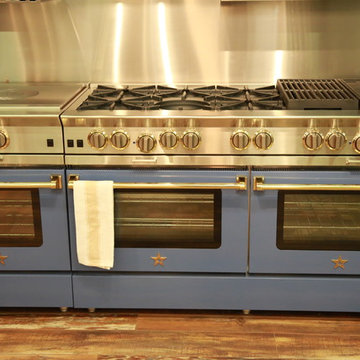
A beautiful 60" BlueStar Platinum Range with a 24" French Top RNB with two interchangeable griddle-charbroilers. This piece also includes a Salamander Broiler and full size custom hood.
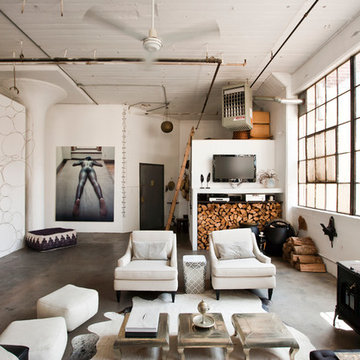
Photo: Chris Dorsey © 2013 Houzz
Design: Alina Preciado, Dar Gitane
На фото: огромная открытая гостиная комната в стиле лофт с белыми стенами и печью-буржуйкой с
На фото: огромная открытая гостиная комната в стиле лофт с белыми стенами и печью-буржуйкой с
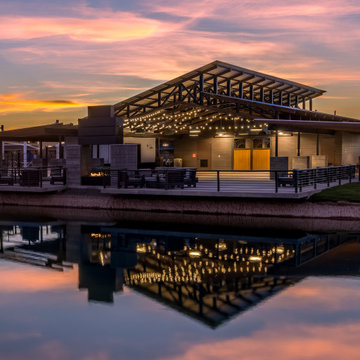
The Grange an aerial view of the Community Center and pool at “Harvest” in Queen Creek, Arizona
-
Architect - Tate Studio Architects
Builder - Chasse Building Team
Planners/Landscape - RVi Planning + LA
Photo – Len Catalanotto Photography
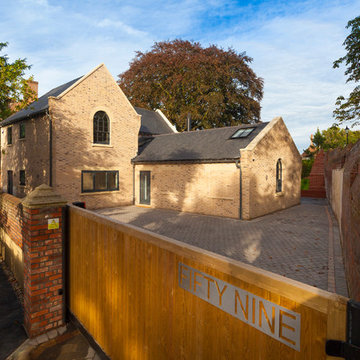
The exterior of the house.
Mike Waterman
Идея дизайна: огромный, двухэтажный, кирпичный, бежевый дом в стиле лофт с двускатной крышей
Идея дизайна: огромный, двухэтажный, кирпичный, бежевый дом в стиле лофт с двускатной крышей

While it was under construction, Pineapple House added the mezzanine to this industrial space so the owners could enjoy the views from both their southern and western 24' high arched windows. It increased the square footage of the space without changing the footprint.
Pineapple House Photography
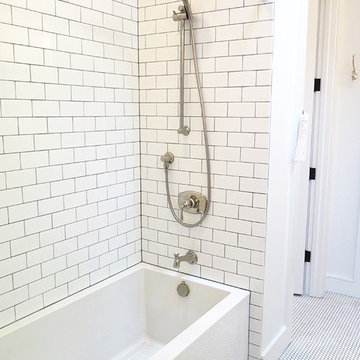
A rectangular porcelain tub doubles as a shower. White penny tile covers the floor and the shower is enclosed with white subway tile with gray grout.
Идея дизайна: огромная ванная комната в стиле лофт с угловой ванной, угловым душем, черно-белой плиткой, стеклянной плиткой, белыми стенами, полом из керамической плитки, душевой кабиной и мраморной столешницей
Идея дизайна: огромная ванная комната в стиле лофт с угловой ванной, угловым душем, черно-белой плиткой, стеклянной плиткой, белыми стенами, полом из керамической плитки, душевой кабиной и мраморной столешницей
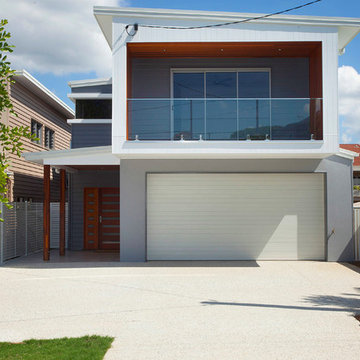
Brisbane Commercial Photography (Gaye Gee)
На фото: огромный, двухэтажный, серый дом в стиле лофт с облицовкой из ЦСП
На фото: огромный, двухэтажный, серый дом в стиле лофт с облицовкой из ЦСП
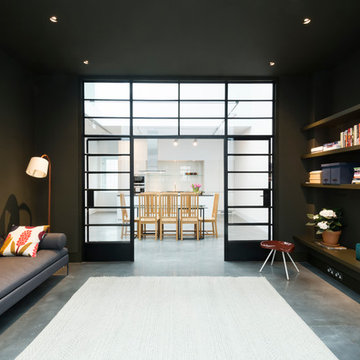
“Glass is one of the most dominant
materials in the house, from the Crittall screens to the toughened glass on the gangways upstairs, and the skylights. As a result, hardly any of the existing spaces are walled in completely.”
http://www.domusnova.com/properties/buy/2056/2-bedroom-house-kensington-chelsea-north-kensington-hewer-street-w10-theo-otten-otten-architects-london-for-sale/
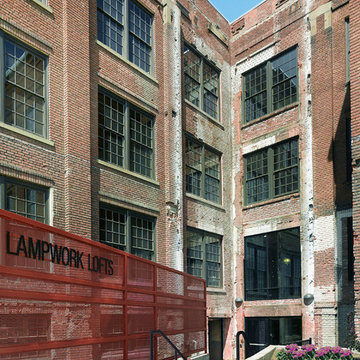
Photo by: Ken Gutmaker
Источник вдохновения для домашнего уюта: огромный, трехэтажный, красный дом в стиле лофт
Источник вдохновения для домашнего уюта: огромный, трехэтажный, красный дом в стиле лофт
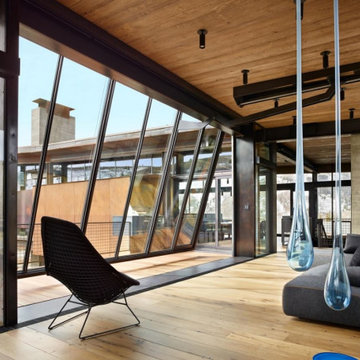
Tilt Up steel window wall - for when you don't want to slide or fold. Designed by Olson Kundig, built by DowBuilt, gizmo by Phil Turner. The window is approx. 18' x 10'.
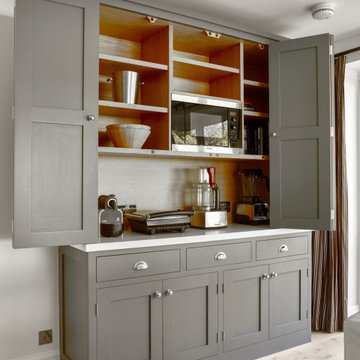
Substantial bi-fold appliance housing or dresser
Источник вдохновения для домашнего уюта: огромная угловая кухня-гостиная в стиле лофт с врезной мойкой, фасадами в стиле шейкер, серыми фасадами, столешницей из кварцита, фартуком из стекла, техникой из нержавеющей стали, светлым паркетным полом, двумя и более островами, белой столешницей и кессонным потолком
Источник вдохновения для домашнего уюта: огромная угловая кухня-гостиная в стиле лофт с врезной мойкой, фасадами в стиле шейкер, серыми фасадами, столешницей из кварцита, фартуком из стекла, техникой из нержавеющей стали, светлым паркетным полом, двумя и более островами, белой столешницей и кессонным потолком
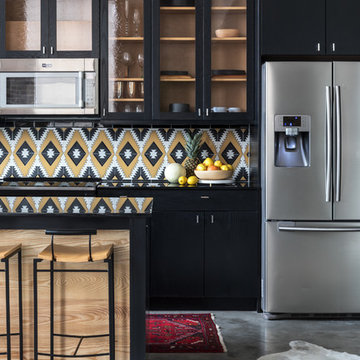
Design: Cattaneo Studios // Photos: Jacqueline Marque
На фото: огромная прямая кухня-гостиная в стиле лофт с плоскими фасадами, черными фасадами, разноцветным фартуком, фартуком из керамической плитки, техникой из нержавеющей стали, бетонным полом, островом, серым полом и черной столешницей с
На фото: огромная прямая кухня-гостиная в стиле лофт с плоскими фасадами, черными фасадами, разноцветным фартуком, фартуком из керамической плитки, техникой из нержавеющей стали, бетонным полом, островом, серым полом и черной столешницей с
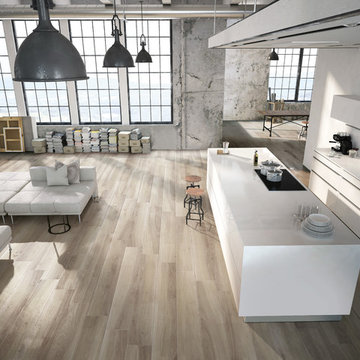
Свежая идея для дизайна: огромная параллельная кухня-гостиная в стиле лофт с плоскими фасадами, белыми фасадами, белым фартуком, черной техникой, полом из керамогранита, островом, коричневым полом и белой столешницей - отличное фото интерьера
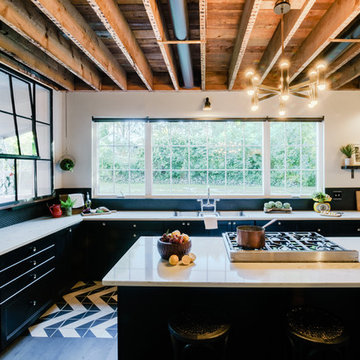
Andrea Pietrangeli
http://andrea.media/
Идея дизайна: огромная кухня в стиле лофт с обеденным столом, врезной мойкой, плоскими фасадами, черными фасадами, столешницей из кварцевого агломерата, черным фартуком, фартуком из керамической плитки, техникой из нержавеющей стали, полом из керамической плитки, островом, разноцветным полом и белой столешницей
Идея дизайна: огромная кухня в стиле лофт с обеденным столом, врезной мойкой, плоскими фасадами, черными фасадами, столешницей из кварцевого агломерата, черным фартуком, фартуком из керамической плитки, техникой из нержавеющей стали, полом из керамической плитки, островом, разноцветным полом и белой столешницей
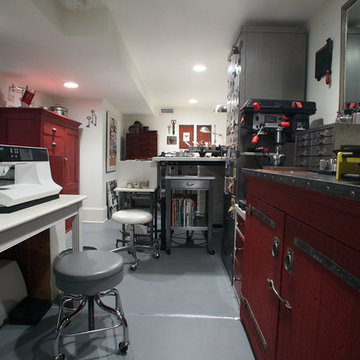
Teness Herman Photography
На фото: огромная домашняя мастерская в стиле лофт с белыми стенами, бетонным полом и отдельно стоящим рабочим столом без камина с
На фото: огромная домашняя мастерская в стиле лофт с белыми стенами, бетонным полом и отдельно стоящим рабочим столом без камина с
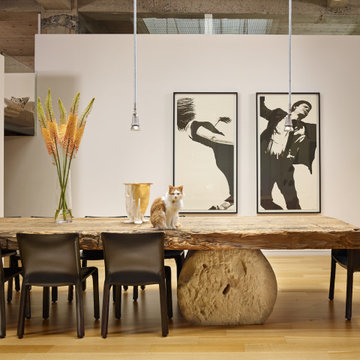
На фото: огромная гостиная-столовая в стиле лофт с белыми стенами, светлым паркетным полом и бежевым полом
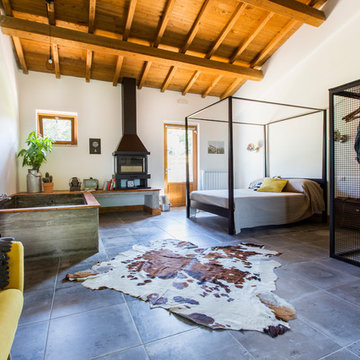
Пример оригинального дизайна: огромная хозяйская спальня в стиле лофт с подвесным камином, фасадом камина из металла и белыми стенами
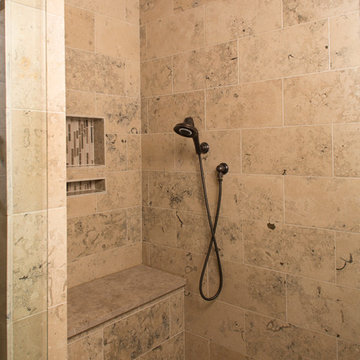
Felix Sanchez (www.felixsanchez.com)
Источник вдохновения для домашнего уюта: огромная главная ванная комната в стиле лофт с отдельно стоящей ванной, бежевыми стенами, мраморным полом, бежевым полом, сводчатым потолком и стенами из вагонки
Источник вдохновения для домашнего уюта: огромная главная ванная комната в стиле лофт с отдельно стоящей ванной, бежевыми стенами, мраморным полом, бежевым полом, сводчатым потолком и стенами из вагонки
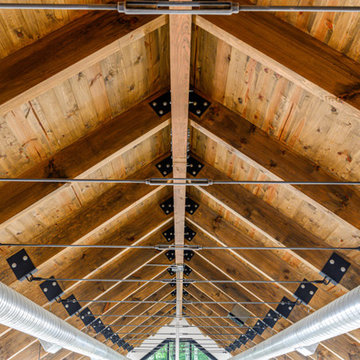
На фото: огромный отдельно стоящий гараж в стиле лофт с мастерской для четырех и более машин
Стиль Лофт – огромные квартиры и дома
10


















