Стиль Лофт – огромные квартиры и дома
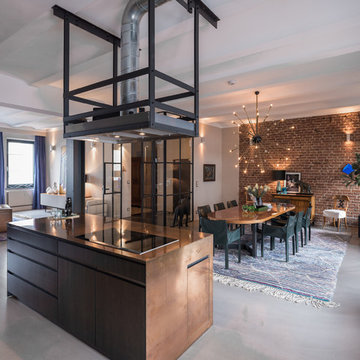
Fotograf : http://www.dirk-messberger.de/
На фото: огромная столовая в стиле лофт с белыми стенами, бетонным полом и серым полом без камина с
На фото: огромная столовая в стиле лофт с белыми стенами, бетонным полом и серым полом без камина с
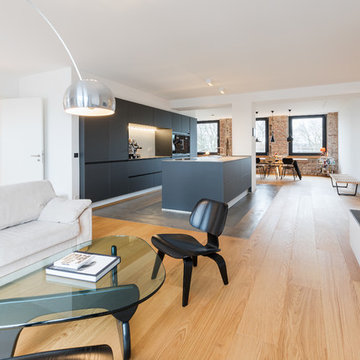
Jannis Wiebusch
Стильный дизайн: огромная парадная, двухуровневая гостиная комната в стиле лофт с белыми стенами, паркетным полом среднего тона, горизонтальным камином, фасадом камина из штукатурки, телевизором на стене и коричневым полом - последний тренд
Стильный дизайн: огромная парадная, двухуровневая гостиная комната в стиле лофт с белыми стенами, паркетным полом среднего тона, горизонтальным камином, фасадом камина из штукатурки, телевизором на стене и коричневым полом - последний тренд

Идея дизайна: огромная гостиная-столовая в стиле лофт с белыми стенами, бетонным полом и серым полом без камина

This expansive basement was revamped with modern, industrial, and rustic. Features include a floor-to-ceiling wet bar complete with lots of storage for wine bottles, glass cabinet uppers, gray inset shaker doors and drawers, beverage cooler, and backsplash. Reclaimed barnwood flanks the accent walls and behind the wall-mounted TV. New matching cabinets and book cases flank the existing fireplace.
Cabinetry design, build, and install by Wheatland Custom Cabinetry. General contracting and remodel by Hyland Homes.
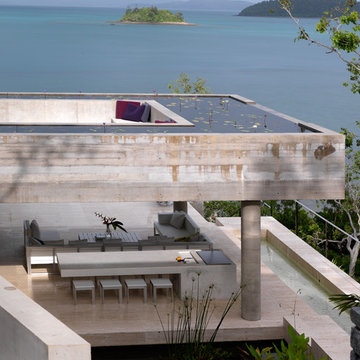
Photographer: Mads Morgensen
На фото: огромная гостиная-столовая в стиле лофт с серыми стенами, бетонным полом и бежевым полом без камина
На фото: огромная гостиная-столовая в стиле лофт с серыми стенами, бетонным полом и бежевым полом без камина

Josie Withers
Свежая идея для дизайна: огромная параллельная кухня-гостиная в стиле лофт с двойной мойкой, плоскими фасадами, фасадами цвета дерева среднего тона, столешницей из акрилового камня, разноцветным фартуком, фартуком из керамической плитки, техникой из нержавеющей стали, полом из линолеума, островом, красным полом и черной столешницей - отличное фото интерьера
Свежая идея для дизайна: огромная параллельная кухня-гостиная в стиле лофт с двойной мойкой, плоскими фасадами, фасадами цвета дерева среднего тона, столешницей из акрилового камня, разноцветным фартуком, фартуком из керамической плитки, техникой из нержавеющей стали, полом из линолеума, островом, красным полом и черной столешницей - отличное фото интерьера
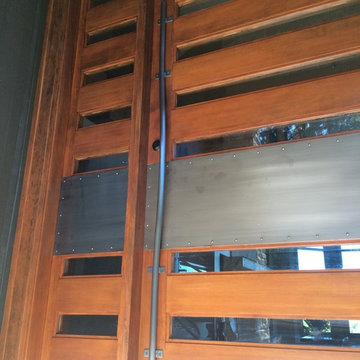
Custom entry door hardware and panels in blackened stainless steel.
Photo - Josiah Zukowski
Идея дизайна: огромное фойе в стиле лофт с входной дверью из дерева среднего тона, бежевыми стенами и темным паркетным полом
Идея дизайна: огромное фойе в стиле лофт с входной дверью из дерева среднего тона, бежевыми стенами и темным паркетным полом
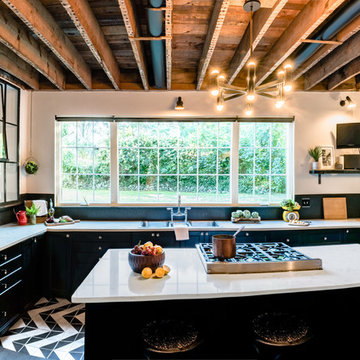
Andrea Pietrangeli
http://andrea.media/
Свежая идея для дизайна: огромная кухня в стиле лофт с обеденным столом, врезной мойкой, плоскими фасадами, черными фасадами, столешницей из кварцевого агломерата, черным фартуком, фартуком из керамической плитки, техникой из нержавеющей стали, полом из керамической плитки, островом, разноцветным полом и белой столешницей - отличное фото интерьера
Свежая идея для дизайна: огромная кухня в стиле лофт с обеденным столом, врезной мойкой, плоскими фасадами, черными фасадами, столешницей из кварцевого агломерата, черным фартуком, фартуком из керамической плитки, техникой из нержавеющей стали, полом из керамической плитки, островом, разноцветным полом и белой столешницей - отличное фото интерьера
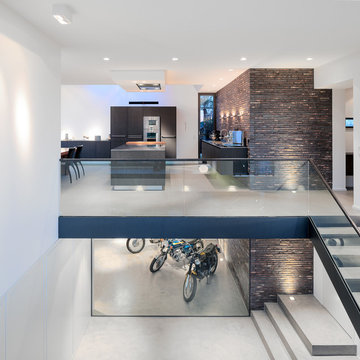
Источник вдохновения для домашнего уюта: огромный коридор в стиле лофт с белыми стенами, полом из винила и бежевым полом
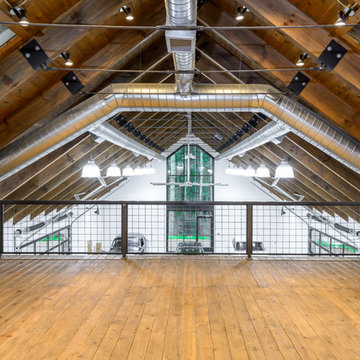
На фото: огромный отдельно стоящий гараж в стиле лофт с мастерской для четырех и более машин с
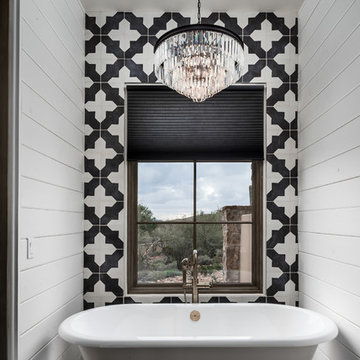
World Renowned Architecture Firm Fratantoni Design created this beautiful home! They design home plans for families all over the world in any size and style. They also have in-house Interior Designer Firm Fratantoni Interior Designers and world class Luxury Home Building Firm Fratantoni Luxury Estates! Hire one or all three companies to design and build and or remodel your home!
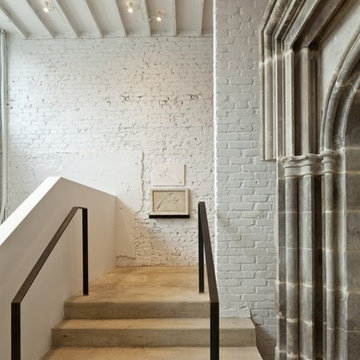
Interior entry with new minimalist concrete steps purposefully colored to match the existing distressed concrete floors. Steel handrails core drilled into concrete and filler colored to assume aged appearance.
Darryl Carter Design
Wnuk Spurlock Architecture
Glass Construction, Inc.
Rem Rogers - Senior Project Developer and Manager
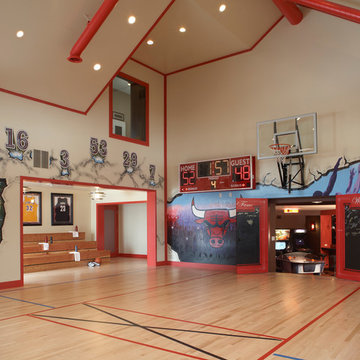
MA Peterson
www.mapeterson.com
Doors hidden by graffiti open up to lower level game room.
Свежая идея для дизайна: огромный спортзал в стиле лофт с белыми стенами и светлым паркетным полом - отличное фото интерьера
Свежая идея для дизайна: огромный спортзал в стиле лофт с белыми стенами и светлым паркетным полом - отличное фото интерьера
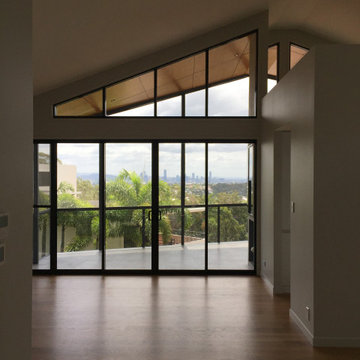
Свежая идея для дизайна: огромная открытая гостиная комната в стиле лофт с белыми стенами, деревянным полом, бежевым полом, сводчатым потолком и панелями на части стены - отличное фото интерьера
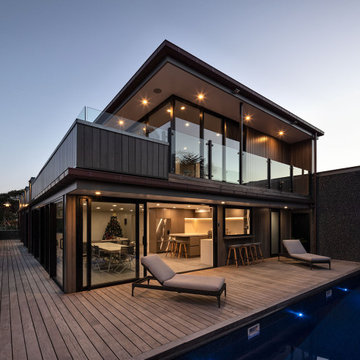
This new house by Rogan Nash Architects, sits on the Cockle Bay waterfront, adjoining a park. It is a family home generous family home, spread over three levels. It is primarily concrete construction – which add a beautiful texture to the exterior and interior.
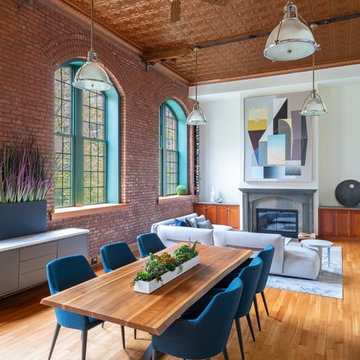
Creating a cohesive room with the powerful architectural elements of brick, copper and massive ceiling heights.
The addition of a custom panting by artist RUBIN completed the space by tying the palette to all the disparate finishes.
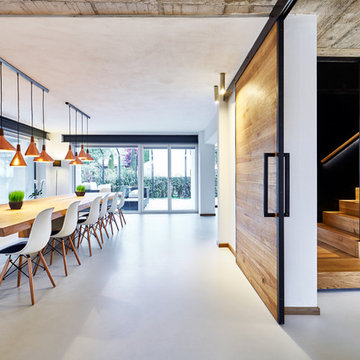
Свежая идея для дизайна: огромная гостиная-столовая в стиле лофт с светлым паркетным полом и белыми стенами - отличное фото интерьера
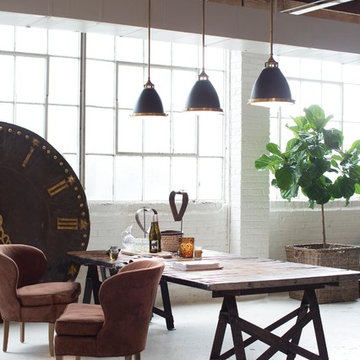
Стильный дизайн: огромная гостиная-столовая в стиле лофт с белыми стенами и бетонным полом без камина - последний тренд
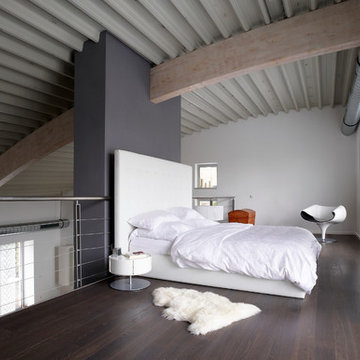
Umbau vom Büro zum Wohnhaus.
Tonnendach,
Foto: Joachim Grothus / Herford
Источник вдохновения для домашнего уюта: огромная спальня на антресоли, на мансарде в стиле лофт с темным паркетным полом, белыми стенами, фасадом камина из штукатурки и коричневым полом без камина
Источник вдохновения для домашнего уюта: огромная спальня на антресоли, на мансарде в стиле лофт с темным паркетным полом, белыми стенами, фасадом камина из штукатурки и коричневым полом без камина
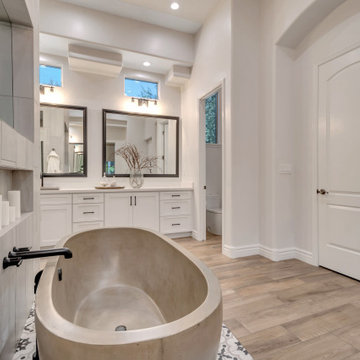
На фото: огромная главная ванная комната в стиле лофт с плоскими фасадами, белыми фасадами, отдельно стоящей ванной, двойным душем, белыми стенами, полом из керамогранита, накладной раковиной, столешницей из искусственного кварца, коричневым полом, душем с распашными дверями, белой столешницей, сиденьем для душа, тумбой под две раковины и встроенной тумбой
Стиль Лофт – огромные квартиры и дома
4


















