Стиль Лофт – огромные квартиры и дома
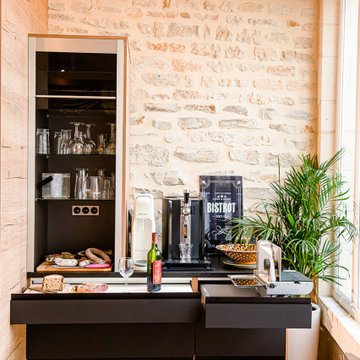
Réalisation d'une cuisine nous plongeant dans l'univers industriel : noir et bois, piano, frigo américain, etc
Свежая идея для дизайна: огромная кухня-гостиная в стиле лофт с черными фасадами, черной техникой и бежевым полом - отличное фото интерьера
Свежая идея для дизайна: огромная кухня-гостиная в стиле лофт с черными фасадами, черной техникой и бежевым полом - отличное фото интерьера
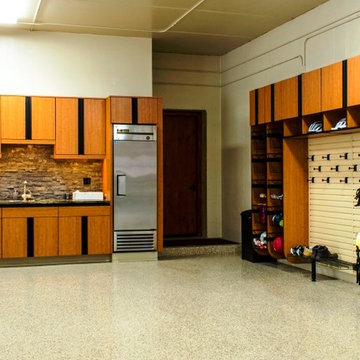
This garage space was set up for active and entertaining family retreat where the area had to be set up for variety of winter and summer outdoor sporting activities. The system utilized Burma Cherry melamine laminate finish with black edge banding which was complemented with an integral black powder coated j-pull door handles. The system also incorporated some poly slot wall area for storing a large variety of sporting goods that could easily be interchanged for the season and stored away when not in use. The garage area also served as food and beverage area for any outside picnic and party activities.
Bill Curran Designer & Owner of Closet Organizing Systems

View from dining table.
Свежая идея для дизайна: огромная п-образная кухня в стиле лофт с обеденным столом, врезной мойкой, плоскими фасадами, зелеными фасадами, столешницей из кварцита, серым фартуком, фартуком из каменной плиты, техникой из нержавеющей стали, паркетным полом среднего тона, островом и коричневым полом - отличное фото интерьера
Свежая идея для дизайна: огромная п-образная кухня в стиле лофт с обеденным столом, врезной мойкой, плоскими фасадами, зелеными фасадами, столешницей из кварцита, серым фартуком, фартуком из каменной плиты, техникой из нержавеющей стали, паркетным полом среднего тона, островом и коричневым полом - отличное фото интерьера
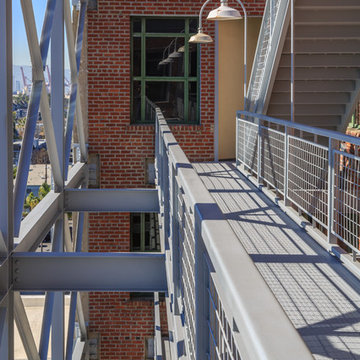
Builder Boy is proud to have renovated this historical property in Long Beach. The updates included bringing the electrical systems up to code, replacing the deck plates, refinishing the stairs and painting the beams, windows, railings and garage doors.
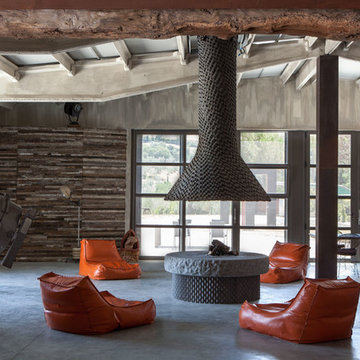
© Yvan Moreau
На фото: огромная гостиная комната в стиле лофт с мраморным полом и фасадом камина из металла
На фото: огромная гостиная комната в стиле лофт с мраморным полом и фасадом камина из металла
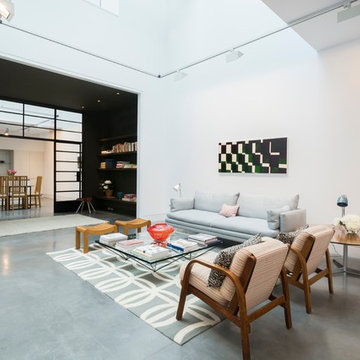
Undoubtedly the star attraction is the triple-height living space which reaches up to a glass-canopied roof illuminating the whole property and where galleries connect the two bedroom suites.
http://www.domusnova.com/properties/buy/2056/2-bedroom-house-kensington-chelsea-north-kensington-hewer-street-w10-theo-otten-otten-architects-london-for-sale/
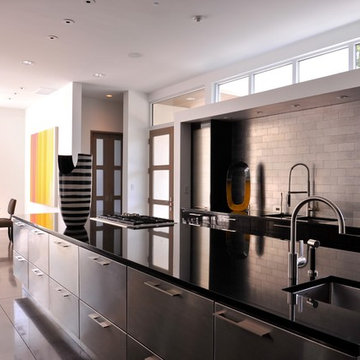
LAIR Architectural + Interior Photography
Свежая идея для дизайна: огромная параллельная кухня-гостиная в стиле лофт с врезной мойкой, фасадами из нержавеющей стали, гранитной столешницей, фартуком цвета металлик, фартуком из плитки кабанчик, техникой под мебельный фасад, плоскими фасадами и бетонным полом - отличное фото интерьера
Свежая идея для дизайна: огромная параллельная кухня-гостиная в стиле лофт с врезной мойкой, фасадами из нержавеющей стали, гранитной столешницей, фартуком цвета металлик, фартуком из плитки кабанчик, техникой под мебельный фасад, плоскими фасадами и бетонным полом - отличное фото интерьера

We were commissioned to create a contemporary single-storey dwelling with four bedrooms, three main living spaces, gym and enough car spaces for up to 8 vehicles/workshop.
Due to the slope of the land the 8 vehicle garage/workshop was placed in a basement level which also contained a bathroom and internal lift shaft for transporting groceries and luggage.
The owners had a lovely northerly aspect to the front of home and their preference was to have warm bedrooms in winter and cooler living spaces in summer. So the bedrooms were placed at the front of the house being true north and the livings areas in the southern space. All living spaces have east and west glazing to achieve some sun in winter.
Being on a 3 acre parcel of land and being surrounded by acreage properties, the rear of the home had magical vista views especially to the east and across the pastured fields and it was imperative to take in these wonderful views and outlook.
We were very fortunate the owners provided complete freedom in the design, including the exterior finish. We had previously worked with the owners on their first home in Dural which gave them complete trust in our design ability to take this home. They also hired the services of a interior designer to complete the internal spaces selection of lighting and furniture.
The owners were truly a pleasure to design for, they knew exactly what they wanted and made my design process very smooth. Hornsby Council approved the application within 8 weeks with no neighbor objections. The project manager was as passionate about the outcome as I was and made the building process uncomplicated and headache free.
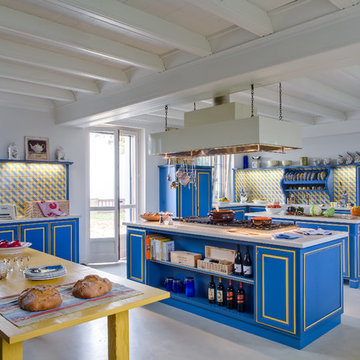
Стильный дизайн: огромная угловая кухня в стиле лофт с обеденным столом, фасадами с утопленной филенкой, синими фасадами, желтым фартуком, двумя и более островами и фартуком из керамической плитки - последний тренд
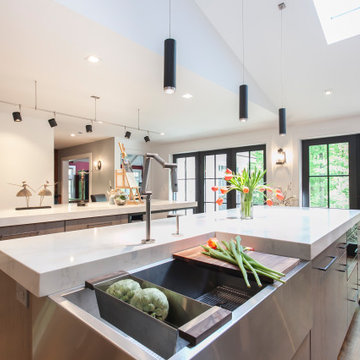
A unique stainless steel corner sink and contemporary lighting choices contribute to the modern feel.
Photo by Chrissy Racho.
На фото: огромная прямая кухня в стиле лофт с обеденным столом, одинарной мойкой, плоскими фасадами, серыми фасадами, столешницей из кварцевого агломерата, коричневым фартуком, фартуком из травертина, техникой из нержавеющей стали, светлым паркетным полом, двумя и более островами, коричневым полом и белой столешницей с
На фото: огромная прямая кухня в стиле лофт с обеденным столом, одинарной мойкой, плоскими фасадами, серыми фасадами, столешницей из кварцевого агломерата, коричневым фартуком, фартуком из травертина, техникой из нержавеющей стали, светлым паркетным полом, двумя и более островами, коричневым полом и белой столешницей с
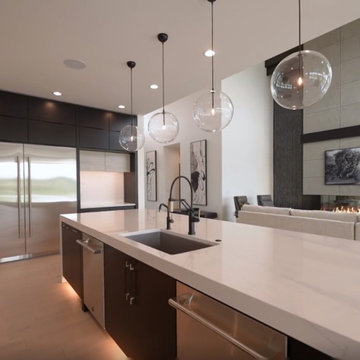
For a full video tour of this amazing house, visit https://listings.altitudemotion.com/v/bjrmC4d

Стильный дизайн: огромная угловая кухня в стиле лофт с обеденным столом, плоскими фасадами, фасадами цвета дерева среднего тона, коричневым фартуком, фартуком из кирпича, техникой из нержавеющей стали, паркетным полом среднего тона, двумя и более островами, коричневым полом и белой столешницей - последний тренд
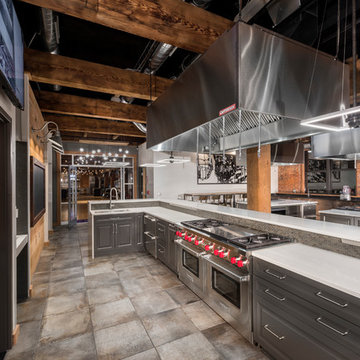
ARTISAN CULINARY LOFT VENUE SPACE
Private kitchen and dining event space for culinary exploration. A custom culinary event space perfect for corporate events, dinner parties, birthday parties, rehearsal dinners and more.
The Artisan Culinary Loft is the perfect place for corporate and special events of any kind. Whether you are looking for a company team building experience or cocktail reception for fifty, meeting space, entertaining clients or a memorable evening with friends and family, we can custom design a special event to meet your needs.
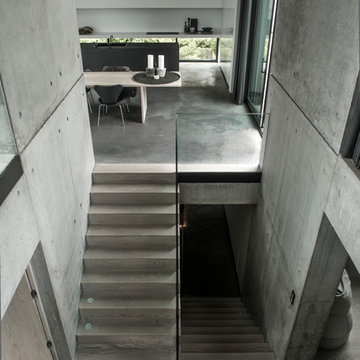
Sebastian Schroer. by Jesper Ray - Ray Photo
Стильный дизайн: огромная угловая деревянная лестница в стиле лофт с деревянными ступенями - последний тренд
Стильный дизайн: огромная угловая деревянная лестница в стиле лофт с деревянными ступенями - последний тренд

На фото: огромная угловая кухня в стиле лофт с обеденным столом, врезной мойкой, плоскими фасадами, фасадами цвета дерева среднего тона, гранитной столешницей, коричневым фартуком, фартуком из дерева, техникой из нержавеющей стали, бетонным полом и двумя и более островами с
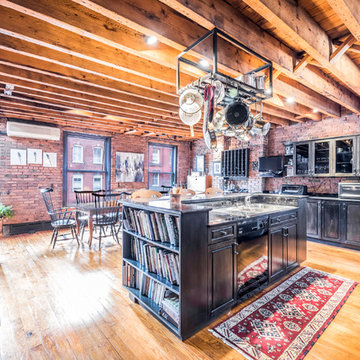
Richard Silver Photo
На фото: огромная кухня в стиле лофт с двойной мойкой, темными деревянными фасадами, мраморной столешницей, техникой из нержавеющей стали, темным паркетным полом и островом с
На фото: огромная кухня в стиле лофт с двойной мойкой, темными деревянными фасадами, мраморной столешницей, техникой из нержавеющей стали, темным паркетным полом и островом с
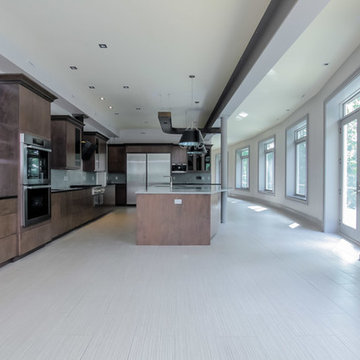
houselens
На фото: огромная угловая кухня в стиле лофт с обеденным столом, врезной мойкой, плоскими фасадами, фасадами цвета дерева среднего тона, гранитной столешницей, белым фартуком, фартуком из каменной плиты, техникой из нержавеющей стали, полом из керамической плитки и островом с
На фото: огромная угловая кухня в стиле лофт с обеденным столом, врезной мойкой, плоскими фасадами, фасадами цвета дерева среднего тона, гранитной столешницей, белым фартуком, фартуком из каменной плиты, техникой из нержавеющей стали, полом из керамической плитки и островом с
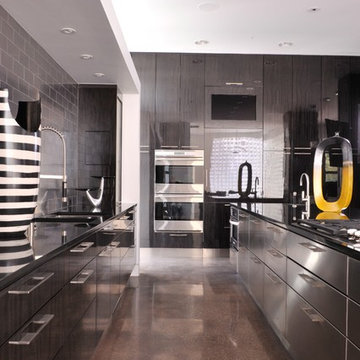
LAIR Architectural + Interior Photography
На фото: огромная параллельная кухня-гостиная в стиле лофт с врезной мойкой, плоскими фасадами, темными деревянными фасадами, гранитной столешницей, фартуком цвета металлик, техникой под мебельный фасад и бетонным полом
На фото: огромная параллельная кухня-гостиная в стиле лофт с врезной мойкой, плоскими фасадами, темными деревянными фасадами, гранитной столешницей, фартуком цвета металлик, техникой под мебельный фасад и бетонным полом

На фото: огромная гостиная-столовая в стиле лофт с белыми стенами, коричневым полом, балками на потолке и кирпичными стенами
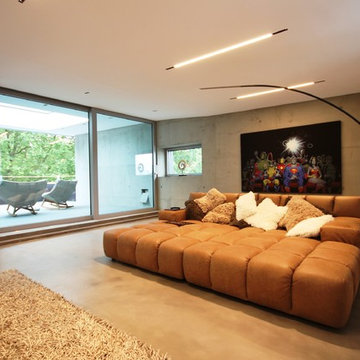
На фото: огромная открытая гостиная комната в стиле лофт с серыми стенами и бетонным полом с
Стиль Лофт – огромные квартиры и дома
5


















