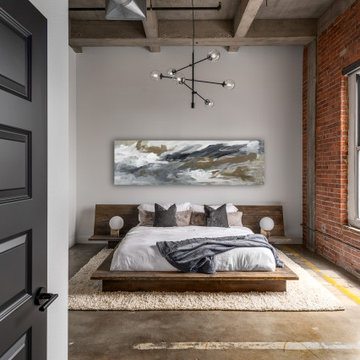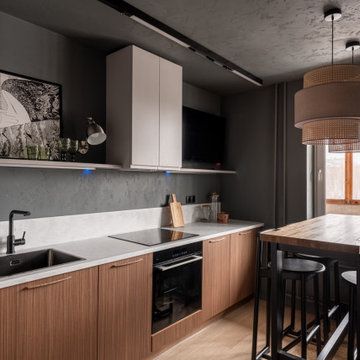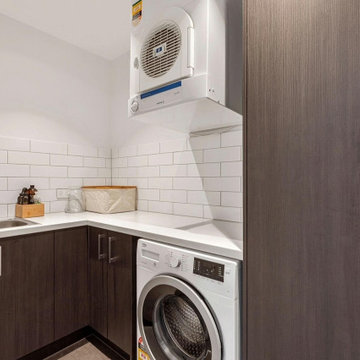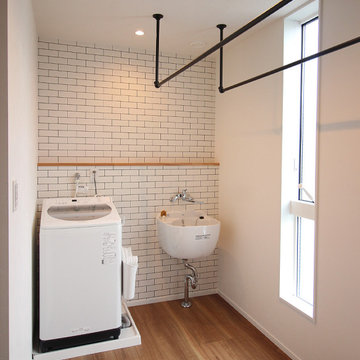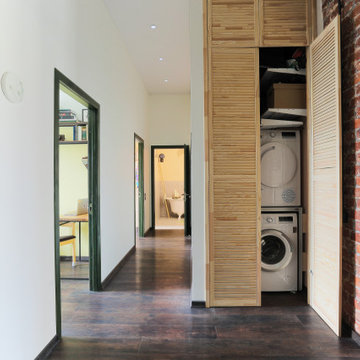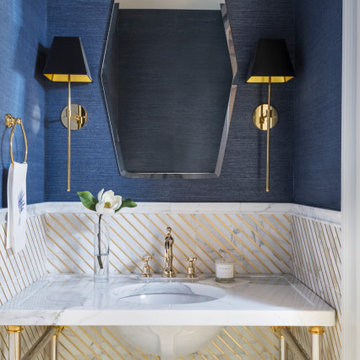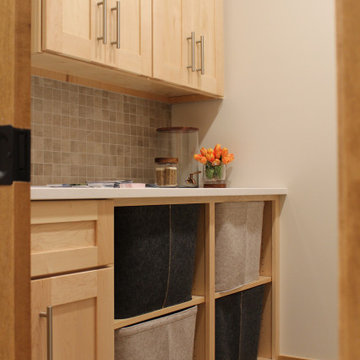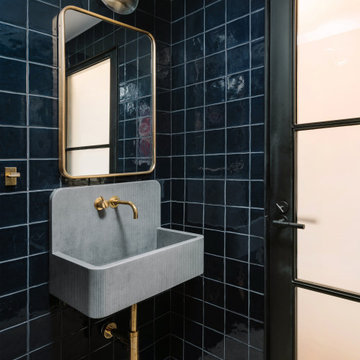Стиль Лофт – квартиры и дома

Идея дизайна: главная ванная комната среднего размера в стиле лофт с фасадами в стиле шейкер, душем в нише, белой плиткой, мраморной плиткой, столешницей из искусственного кварца, белой столешницей, тумбой под две раковины, встроенной тумбой, душем с распашными дверями, серыми стенами, бетонным полом, врезной раковиной, серым полом и темными деревянными фасадами
Find the right local pro for your project
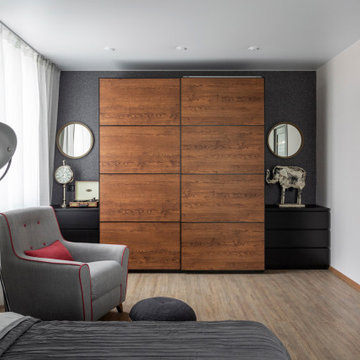
Вместительный гардеробный шкаф и комоды на фоне темной стены.
На фото: большая хозяйская спальня в стиле лофт с бежевыми стенами, полом из ламината, коричневым полом, обоями на стенах и акцентной стеной без камина с
На фото: большая хозяйская спальня в стиле лофт с бежевыми стенами, полом из ламината, коричневым полом, обоями на стенах и акцентной стеной без камина с

Идея дизайна: параллельная кухня среднего размера в стиле лофт с обеденным столом, врезной мойкой, плоскими фасадами, черными фасадами, столешницей из талькохлорита, черным фартуком, фартуком из каменной плиты, техникой под мебельный фасад, бетонным полом, островом, серым полом и черной столешницей
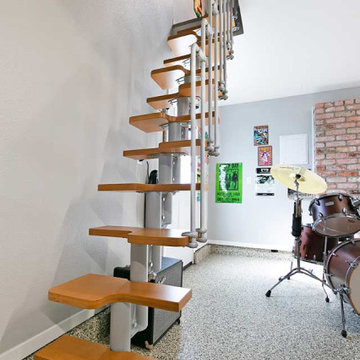
New stairs offer easy access to the second floor attic.
На фото: пристроенный гараж среднего размера в стиле лофт с мастерской с
На фото: пристроенный гараж среднего размера в стиле лофт с мастерской с

We are excited to share the grand reveal of this fantastic home gym remodel we recently completed. What started as an unfinished basement transformed into a state-of-the-art home gym featuring stunning design elements including hickory wood accents, dramatic charcoal and gold wallpaper, and exposed black ceilings. With all the equipment needed to create a commercial gym experience at home, we added a punching column, rubber flooring, dimmable LED lighting, a ceiling fan, and infrared sauna to relax in after the workout!
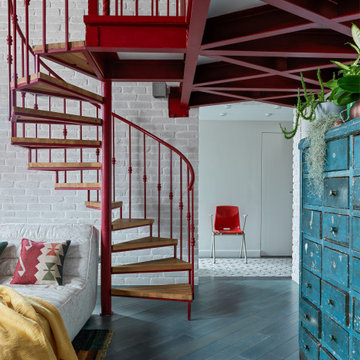
Авторы проекта:
Макс Жуков
Виктор Штефан
Стиль: Даша Соболева
Фото: Сергей Красюк
Стильный дизайн: лестница среднего размера в стиле лофт - последний тренд
Стильный дизайн: лестница среднего размера в стиле лофт - последний тренд

OVERSIZED LAUNDRY/UTILITY ROOM PROVIDES AMPLE STORAGE AND COUNTER SPACE. CUSTOM SHELVES AND RACKS ADD RUSTIC FEEL TO THE ROOM
Стильный дизайн: отдельная прачечная в стиле лофт с фасадами в стиле шейкер, белыми фасадами, столешницей из кварцита, белыми стенами, полом из керамической плитки, со стиральной машиной с сушилкой и черной столешницей - последний тренд
Стильный дизайн: отдельная прачечная в стиле лофт с фасадами в стиле шейкер, белыми фасадами, столешницей из кварцита, белыми стенами, полом из керамической плитки, со стиральной машиной с сушилкой и черной столешницей - последний тренд

Источник вдохновения для домашнего уюта: маленькая ванная комната в стиле лофт с плоскими фасадами, белыми фасадами, открытым душем, унитазом-моноблоком, белой плиткой, плиткой кабанчик, белыми стенами, душевой кабиной, подвесной раковиной, столешницей из искусственного кварца, белым полом, открытым душем, белой столешницей, тумбой под одну раковину, подвесной тумбой и кирпичными стенами для на участке и в саду
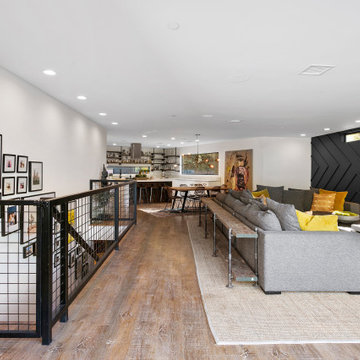
На фото: открытая гостиная комната в стиле лофт с серыми стенами, паркетным полом среднего тона, телевизором на стене, коричневым полом и панелями на части стены
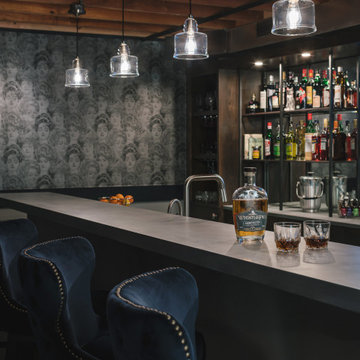
The homeowners had a very specific vision for their large daylight basement. To begin, Neil Kelly's team, led by Portland Design Consultant Fabian Genovesi, took down numerous walls to completely open up the space, including the ceilings, and removed carpet to expose the concrete flooring. The concrete flooring was repaired, resurfaced and sealed with cracks in tact for authenticity. Beams and ductwork were left exposed, yet refined, with additional piping to conceal electrical and gas lines. Century-old reclaimed brick was hand-picked by the homeowner for the east interior wall, encasing stained glass windows which were are also reclaimed and more than 100 years old. Aluminum bar-top seating areas in two spaces. A media center with custom cabinetry and pistons repurposed as cabinet pulls. And the star of the show, a full 4-seat wet bar with custom glass shelving, more custom cabinetry, and an integrated television-- one of 3 TVs in the space. The new one-of-a-kind basement has room for a professional 10-person poker table, pool table, 14' shuffleboard table, and plush seating.
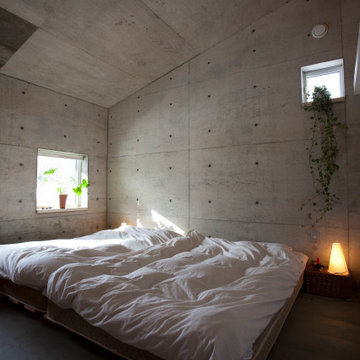
Источник вдохновения для домашнего уюта: спальня в стиле лофт с серыми стенами, темным паркетным полом, коричневым полом и сводчатым потолком
Стиль Лофт – квартиры и дома

2階に上がった先にすぐ見える洗面コーナー、脱衣スペース、浴室へとつながる動線。全体が室内干しコーナーにもなっている機能的な場所です。造作の洗面コーナーに貼ったハニカム柄のタイルは奥様のお気に入りです。
Стильный дизайн: прямая универсальная комната среднего размера в стиле лофт с врезной мойкой, открытыми фасадами, коричневыми фасадами, деревянной столешницей, белыми стенами, паркетным полом среднего тона, коричневым полом, коричневой столешницей, потолком с обоями и обоями на стенах - последний тренд
Стильный дизайн: прямая универсальная комната среднего размера в стиле лофт с врезной мойкой, открытыми фасадами, коричневыми фасадами, деревянной столешницей, белыми стенами, паркетным полом среднего тона, коричневым полом, коричневой столешницей, потолком с обоями и обоями на стенах - последний тренд
8



















