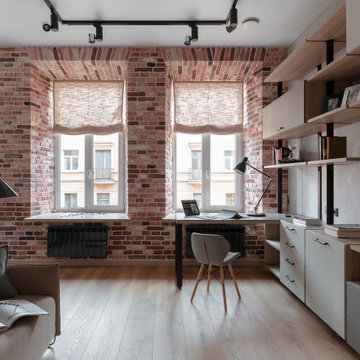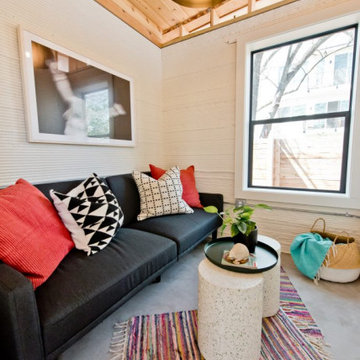Стиль Лофт – квартиры и дома с высоким бюджетом

Стильный дизайн: кабинет среднего размера в стиле лофт с серыми стенами и полом из винила - последний тренд

Пример оригинального дизайна: кухня среднего размера в стиле лофт с паркетным полом среднего тона, коричневым полом и балками на потолке

This lovely, contemporary lakeside home underwent a major renovation that also involved a two-story addition. Every room’s design takes full advantage of the stunning lake view. Second-floor changes include all new flooring from Urban Floor in a workout room / home gym with sauna hidden behind a sliding metal door. The sauna is by Jacuzzi - Clearlight Sanctuary model - Italian inspired design with full infrared spectrum, ergonomic bench, and digital controls.

Источник вдохновения для домашнего уюта: подземный подвал среднего размера в стиле лофт с белыми стенами, полом из ламината, стандартным камином, фасадом камина из дерева, коричневым полом и балками на потолке

Photography by Eduard Hueber / archphoto
North and south exposures in this 3000 square foot loft in Tribeca allowed us to line the south facing wall with two guest bedrooms and a 900 sf master suite. The trapezoid shaped plan creates an exaggerated perspective as one looks through the main living space space to the kitchen. The ceilings and columns are stripped to bring the industrial space back to its most elemental state. The blackened steel canopy and blackened steel doors were designed to complement the raw wood and wrought iron columns of the stripped space. Salvaged materials such as reclaimed barn wood for the counters and reclaimed marble slabs in the master bathroom were used to enhance the industrial feel of the space.

Свежая идея для дизайна: п-образная кухня-гостиная среднего размера в стиле лофт с полуостровом, врезной мойкой, фасадами с декоративным кантом, светлыми деревянными фасадами, деревянной столешницей, техникой под мебельный фасад, полом из керамической плитки, серым полом, бежевой столешницей и двухцветным гарнитуром - отличное фото интерьера

Пример оригинального дизайна: параллельная кухня среднего размера в стиле лофт с обеденным столом, накладной мойкой, фасадами с утопленной филенкой, черными фасадами, деревянной столешницей, коричневым фартуком, фартуком из кирпича, черной техникой, паркетным полом среднего тона, островом, серым полом и коричневой столешницей

This shaker style kitchen is painted in Farrow & Ball Down Pipe. This integrated double pull out bin is out of the way when not in use but convenient to pull out when needed. The Concreto Biscotte worktop add a nice contrast with the style and colour of the cabinetry.
Carl Newland

Interior Design: Muratore Corp Designer, Cindy Bayon | Construction + Millwork: Muratore Corp | Photography: Scott Hargis
Источник вдохновения для домашнего уюта: параллельная кухня среднего размера в стиле лофт с обеденным столом, островом, плоскими фасадами, фасадами из нержавеющей стали, мраморной столешницей, техникой из нержавеющей стали, бетонным полом и врезной мойкой
Источник вдохновения для домашнего уюта: параллельная кухня среднего размера в стиле лофт с обеденным столом, островом, плоскими фасадами, фасадами из нержавеющей стали, мраморной столешницей, техникой из нержавеющей стали, бетонным полом и врезной мойкой

Пример оригинального дизайна: большая кухня-гостиная в стиле лофт с врезной мойкой, столешницей из кварцевого агломерата, фартуком из стекла, черной техникой, бетонным полом, разноцветной столешницей и сводчатым потолком

Our Cambridge interior design studio gave a warm and welcoming feel to this converted loft featuring exposed-brick walls and wood ceilings and beams. Comfortable yet stylish furniture, metal accents, printed wallpaper, and an array of colorful rugs add a sumptuous, masculine vibe.
---
Project designed by Boston interior design studio Dane Austin Design. They serve Boston, Cambridge, Hingham, Cohasset, Newton, Weston, Lexington, Concord, Dover, Andover, Gloucester, as well as surrounding areas.
For more about Dane Austin Design, see here: https://daneaustindesign.com/
To learn more about this project, see here:
https://daneaustindesign.com/luxury-loft

Naturstein hat eine besondere Wirkung, wenn er eine gewisse, massive Stärke zeigt. Auch bei Küchenarbeitsplatten ist dies möglich. Ist es technisch nicht möglich, massive Stücke einzubauen, kann die massive Optik durch Verkleben dünnerer Platten erreicht werden. Hier wurde die Wirkung des Blocks noch durch den flächenbündigen Einsatz von Spüle, Kochfeld und Steckdoseneinsatz unterstützt. Das Material Bateig Azul, einen spanischen Kalksandstein, könnte man fast für Beton halten, wenn nicht die fein geschliffene Oberfläche diesen speziellen warme Sandstein-Touch hätte.

Пример оригинального дизайна: главная ванная комната среднего размера в стиле лофт с светлыми деревянными фасадами, полновстраиваемой ванной, душем над ванной, унитазом-моноблоком, серой плиткой, керамической плиткой, белыми стенами, полом из плитки под дерево, накладной раковиной, столешницей из дерева, коричневым полом, душем с распашными дверями, коричневой столешницей, тумбой под одну раковину, напольной тумбой и плоскими фасадами

На фото: маленькая главная ванная комната в стиле лофт с плоскими фасадами, черными фасадами, отдельно стоящей ванной, душевой комнатой, раздельным унитазом, серой плиткой, керамической плиткой, серыми стенами, полом из керамической плитки, врезной раковиной, столешницей из искусственного кварца, белым полом, душем с распашными дверями, белой столешницей, тумбой под две раковины и подвесной тумбой для на участке и в саду с

Идея дизайна: параллельная кухня среднего размера в стиле лофт с обеденным столом, врезной мойкой, плоскими фасадами, черными фасадами, столешницей из талькохлорита, черным фартуком, фартуком из каменной плиты, техникой под мебельный фасад, бетонным полом, островом, серым полом и черной столешницей

We are excited to share the grand reveal of this fantastic home gym remodel we recently completed. What started as an unfinished basement transformed into a state-of-the-art home gym featuring stunning design elements including hickory wood accents, dramatic charcoal and gold wallpaper, and exposed black ceilings. With all the equipment needed to create a commercial gym experience at home, we added a punching column, rubber flooring, dimmable LED lighting, a ceiling fan, and infrared sauna to relax in after the workout!

This 2,500 square-foot home, combines the an industrial-meets-contemporary gives its owners the perfect place to enjoy their rustic 30- acre property. Its multi-level rectangular shape is covered with corrugated red, black, and gray metal, which is low-maintenance and adds to the industrial feel.
Encased in the metal exterior, are three bedrooms, two bathrooms, a state-of-the-art kitchen, and an aging-in-place suite that is made for the in-laws. This home also boasts two garage doors that open up to a sunroom that brings our clients close nature in the comfort of their own home.
The flooring is polished concrete and the fireplaces are metal. Still, a warm aesthetic abounds with mixed textures of hand-scraped woodwork and quartz and spectacular granite counters. Clean, straight lines, rows of windows, soaring ceilings, and sleek design elements form a one-of-a-kind, 2,500 square-foot home

A bright, vibrant, rustic, and minimalist interior is showcased throughout this one-of-a-kind 3D home. We opted for reds, oranges, bold patterns, natural textiles, and ample greenery throughout. The goal was to represent the energetic and rustic tones of El Salvador, since that is where the first village will be printed. We love the way the design turned out as well as how we were able to utilize the style, color palette, and materials of the El Salvadoran region!
Designed by Sara Barney’s BANDD DESIGN, who are based in Austin, Texas and serving throughout Round Rock, Lake Travis, West Lake Hills, and Tarrytown.
For more about BANDD DESIGN, click here: https://bandddesign.com/
To learn more about this project, click here: https://bandddesign.com/americas-first-3d-printed-house/

Идея дизайна: маленький прямой домашний бар в стиле лофт с фасадами с выступающей филенкой, светлыми деревянными фасадами, гранитной столешницей, фартуком из дерева, паркетным полом среднего тона и белой столешницей без мойки для на участке и в саду

Пример оригинального дизайна: большая п-образная кухня в стиле лофт с обеденным столом, врезной мойкой, стеклянными фасадами, оранжевыми фасадами, столешницей из кварцевого агломерата, черным фартуком, фартуком из керамогранитной плитки, черной техникой, паркетным полом среднего тона, оранжевым полом и черной столешницей без острова
Стиль Лофт – квартиры и дома с высоким бюджетом
1


















