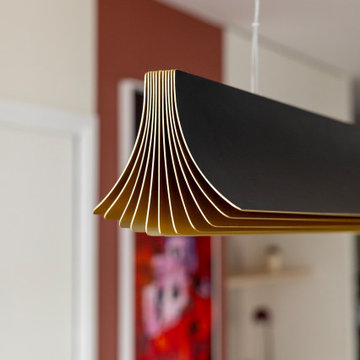Скандинавский стиль – квартиры и дома с высоким бюджетом
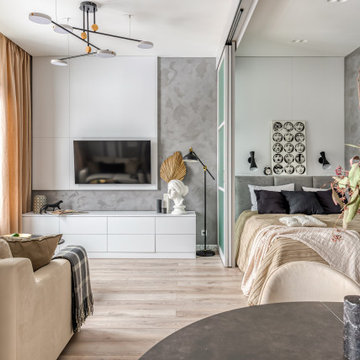
На фото: маленькая хозяйская спальня в светлых тонах, в белых тонах с отделкой деревом в скандинавском стиле с серыми стенами, деревянным полом, коричневым полом и панелями на части стены для на участке и в саду

Идея дизайна: маленькая прихожая в скандинавском стиле с розовыми стенами, светлым паркетным полом и обоями на стенах для на участке и в саду

Home Office with built-in laminate desk, and white oak floating shelves
Стильный дизайн: рабочее место среднего размера в скандинавском стиле с белыми стенами, светлым паркетным полом, встроенным рабочим столом и коричневым полом - последний тренд
Стильный дизайн: рабочее место среднего размера в скандинавском стиле с белыми стенами, светлым паркетным полом, встроенным рабочим столом и коричневым полом - последний тренд

An attic bedroom renovation in a contemporary Scandi style using bespoke oak cabinetry with black metal detailing. Includes a new walk in wardrobe, bespoke dressing table and new bed and armchair. Simple white walls, voile curtains, textured cushions, throws and rugs soften the look. Modern lighting creates a relaxing atmosphere by night, while the voile curtains filter & enhance the daylight.

With a focus on lived-in comfort and light, airy spaces, this new construction is designed to feel like home before the moving vans arrive. Everything Home consulted on the floor plan and exterior style of this luxury home with the builders at Old Town Design Group. When construction neared completion, Everything Home returned to specify hard finishes and color schemes throughout and stage the decor and accessories. Start to finish, Everything Home designs dream homes.
---
Project completed by Wendy Langston's Everything Home interior design firm, which serves Carmel, Zionsville, Fishers, Westfield, Noblesville, and Indianapolis.
For more about Everything Home, see here: https://everythinghomedesigns.com/
To learn more about this project, see here:
https://everythinghomedesigns.com/portfolio/scandinavian-luxury-home/

Источник вдохновения для домашнего уюта: маленькая детская ванная комната в скандинавском стиле с фасадами с утопленной филенкой, зелеными фасадами, ванной в нише, душем в нише, раздельным унитазом, белой плиткой, белыми стенами, полом из керамической плитки, врезной раковиной, столешницей из искусственного кварца, белым полом, шторкой для ванной, белой столешницей, тумбой под две раковины, подвесной тумбой и керамической плиткой для на участке и в саду

Scandinavian minimalist kitchen with black cabinets with rift cut white oak accents.
Идея дизайна: большая угловая кухня в скандинавском стиле с обеденным столом, врезной мойкой, плоскими фасадами, черными фасадами, столешницей из кварцевого агломерата, белым фартуком, фартуком из кварцевого агломерата, техникой под мебельный фасад, светлым паркетным полом, островом, бежевым полом и белой столешницей
Идея дизайна: большая угловая кухня в скандинавском стиле с обеденным столом, врезной мойкой, плоскими фасадами, черными фасадами, столешницей из кварцевого агломерата, белым фартуком, фартуком из кварцевого агломерата, техникой под мебельный фасад, светлым паркетным полом, островом, бежевым полом и белой столешницей

На фото: маленькая открытая гостиная комната в скандинавском стиле с белыми стенами, полом из винила, подвесным камином, фасадом камина из вагонки, телевизором на стене и разноцветным полом для на участке и в саду с

Photo : BCDF Studio
На фото: прямая кухня-гостиная среднего размера в скандинавском стиле с врезной мойкой, светлыми деревянными фасадами, белым фартуком, двухцветным гарнитуром, красивой плиткой, фасадами с декоративным кантом, столешницей из кварцита, фартуком из керамической плитки, техникой под мебельный фасад, полом из цементной плитки, разноцветным полом и белой столешницей без острова
На фото: прямая кухня-гостиная среднего размера в скандинавском стиле с врезной мойкой, светлыми деревянными фасадами, белым фартуком, двухцветным гарнитуром, красивой плиткой, фасадами с декоративным кантом, столешницей из кварцита, фартуком из керамической плитки, техникой под мебельный фасад, полом из цементной плитки, разноцветным полом и белой столешницей без острова

Свежая идея для дизайна: маленькая прямая кухня-гостиная в скандинавском стиле с накладной мойкой, плоскими фасадами, белыми фасадами, деревянной столешницей, техникой из нержавеющей стали и деревянным полом без острова для на участке и в саду - отличное фото интерьера
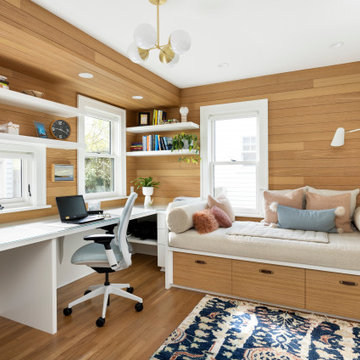
Свежая идея для дизайна: маленькое рабочее место в скандинавском стиле с белыми стенами, светлым паркетным полом, встроенным рабочим столом, коричневым полом и стенами из вагонки для на участке и в саду - отличное фото интерьера
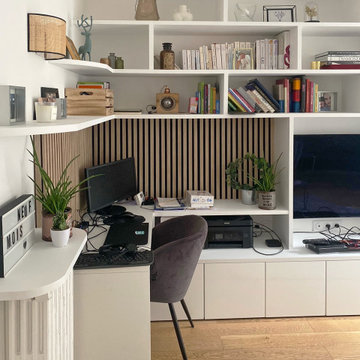
Un meuble d'angle multi-fonctions : bibliothèque, rangements, meuble TV et coin vinyles. Les menuiseries sont blanches pour se fondre visuellement dans l'espace. Le coin bureau et l'espace dédié aux vinyles sont habillés de tasseaux de bois pour apporter de la chaleur

This contemporary Scandi style kitchen features simple white doors with an inset solid oak handle detail, picked up by the slatted oak end panels used on the tall units and both ends of the island. Cleverly hidden in the end panels on the island are pullout oak wine storage drawers. Feature contemporary lighting adds a graphic note to the scheme and matches the black bi-fold doors

Neutral, modern entrance hall with styled table and mirror.
Идея дизайна: большая узкая прихожая: освещение в скандинавском стиле с бежевыми стенами, полом из керамогранита и серым полом
Идея дизайна: большая узкая прихожая: освещение в скандинавском стиле с бежевыми стенами, полом из керамогранита и серым полом

Shower rooms are a luxury, capturing warm steam to wrap around its occupant. A freestanding soaker tub in here brimming with bubbles is the perfect after ski treat.
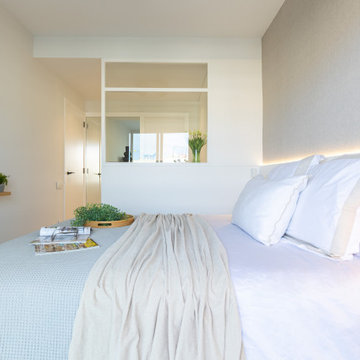
Идея дизайна: хозяйская спальня среднего размера, в белых тонах с отделкой деревом в скандинавском стиле с бежевыми стенами и светлым паркетным полом

Свежая идея для дизайна: большая кухня в скандинавском стиле с с полувстраиваемой мойкой (с передним бортиком), фасадами в стиле шейкер, белыми фасадами, столешницей из кварцита, бежевым фартуком, фартуком из плитки кабанчик, техникой под мебельный фасад, полом из керамогранита, бежевым полом и бежевой столешницей - отличное фото интерьера

Kleines aber feines Gäste-WC. Clever integrierter Stauraum mit einem offenen Fach und mit Türen geschlossenen Stauraum. Hinter der oberen Fuge wird die Abluft abgezogen. Besonderes Highlight ist die Woodup-Decke - die Holzlamellen ebenfalls in Eiche sorgen für das I-Tüpfelchen auf kleinem Raum.

Inspired by their years in Japan and California and their Scandinavian heritage, we updated this 1938 home with a earthy palette and clean lines.
Rift-cut white oak cabinetry, white quartz counters and a soft green tile backsplash are balanced with details that reference the home's history.
Classic light fixtures soften the modern elements.
We created a new arched opening to the living room and removed the trim around other doorways to enlarge them and mimic original arched openings.
Removing an entry closet and breakfast nook opened up the overall footprint and allowed for a functional work zone that includes great counter space on either side of the range, when they had none before.
Скандинавский стиль – квартиры и дома с высоким бюджетом
1



















