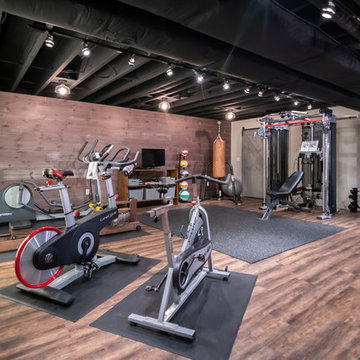Стиль Лофт – розовые квартиры и дома

Пример оригинального дизайна: прямая кухня в стиле лофт с монолитной мойкой, плоскими фасадами, фасадами цвета дерева среднего тона, столешницей из нержавеющей стали, техникой под мебельный фасад, паркетным полом среднего тона, коричневым полом, серой столешницей и балками на потолке

An eclectic and sophisticated kaleidoscope of experiences provide an entertainer’s retreat from the urban surroundings.
Fuelled by the dream of two inspiring clients to create an industrial warehouse space that was to be designed around their particular needs, we went on an amazing journey that culminated in a unique and exciting result.
The unusual layout is particular to the clients’ brief whereby a central courtyard is surrounded by the entertainment functions, whilst the living and bedroom spaces are located on the perimeter for access to the city and harbour views.
The generous living spaces can be opened to flow seamlessly from one to the other, but can also be closed off to provide intimate, cosy areas for reflection.
With the inclusion of materials such as recycled face-brick, steel, timber and concrete, the main living spaces are rich and vibrant. The bedrooms, however, have a quieter palette providing the inhabitants a variety of experiences as they move through the spaces.

На фото: главная ванная комната в стиле лофт с серыми фасадами, зеленой плиткой, настольной раковиной, зеленым полом, открытым душем, серой столешницей, душем в нише, столешницей из бетона, накладной ванной и плоскими фасадами с

Идея дизайна: открытая гостиная комната среднего размера в стиле лофт с серыми стенами, бетонным полом, телевизором на стене и серым полом без камина
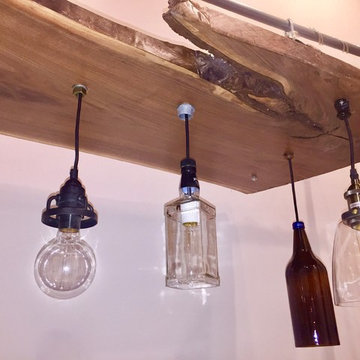
At Edenton Designs, we offer Industrial Lighting solutions that are unique and artistic. We specialize in reclaimed and veneer wood chandeliers.
The furniture we craft is truly unique and one of a kind. If you are searching for custom furniture that has a special touch you definitely came to the right place. We combined Industrial Lighting and Rustic Industrial Lighting elements to create not just a chandelier, but a piece of art that we have people talking...
All woods are one of a kind due to the natural wood qualities and the stain color, finish. We professionally sand each piece with 3 levels of sand paper and finish with a 3 coats of High Performance Polyurethane. Its high content polyurethane is extremely durable and makes it ideal for table tops, furniture, lighting and cabinets.
Overview
Handmade item.
Materials: LIVE EDGE, WOOD SLABS, MAPLE WOOD.
10 x Pendant Lights.
Made to order.
Includes Hanging Chain.
Style: Industrial lighting, modern vintage lighting, modern industrial light fixture, industrial house lighting, modern rustic lighting, rustic industrial lighting, island pendant, industrial pendant lights.
Specs
Length: 76 Inches.
Width: 20 inches.
Thickness: 2 inch.
Finish: High Performance Polyurethane 3x Coat Finish.
Edison 60 watt bulbs.
Pendants: 10
Longest bulbs hangs 24" from base.
Bulbs: 10 x Edison.
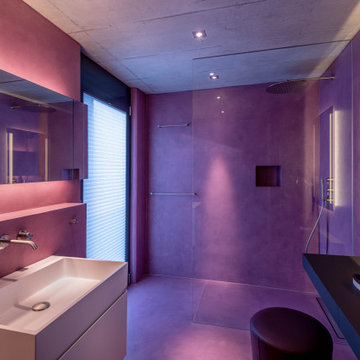
HAUS AM SEE | ZÜRICHSEE
Ein weiteres Top-Projekt in unseren Reihen ist das Haus am See. Das Objekt wurde zu absoluter Kundenzufriedenheit von uns geplant, designet und ausgestattet. Der Fokus lag hierbei darauf, dass alle Räume ein cooles, loftartiges Industrial Design bekommen. Hochwertige Beleuchtung, sowohl indirekt, als auch direkt mit punktuell strahlenden Spots, Betonwände, -böden- und decken, ein großer geschweißter Esstisch, ein freistehender Küchenblock mit ringsherum laufender Dekton-Arbeitsplatte und massiven Altholzmöbeln integrieren sich perfekt in die Vorstellungen unseres Kunden. Unsere Highlights sind zudem die gerostet designten Oberflächen aller Beschläge im Haus und filigrane, offene Regale in Würfeloptik, die ebenfalls im selben Design entworfen wurden. Ein luxuriöser und smart gestalteter Wellnessbereich lädt zum Entspannen ein und rundet das einzigartige Objekt mit Wohlfühlstimmung ab.
LAKE HOUSE | LAKE ZURICH
Another top project in our group is the Lake House. This object was planned, designed and furnished by us to absolute customer satisfaction. The focus here was on giving all rooms a cool, loft style industrial design. Superior lighting, both indirect and direct with radiant selective spotlights, concrete walls, floors and ceilings, a large welded dining table, a free-standing kitchen block with a Dekton counter surface extending all around and massive aged wood furniture perfectly complement the concepts of our customer. Our highlights also include the rusted design surfaces of all fittings in the house and filigree, open shelves in cube optics, which were also created in the same design. A luxurious and smartly designed spa area invites you to relax and rounds off this unique object with a feel-good atmosphere.

Bennett Frank McCarthy Architects, Inc.
Стильный дизайн: кухня-гостиная в стиле лофт с с полувстраиваемой мойкой (с передним бортиком) - последний тренд
Стильный дизайн: кухня-гостиная в стиле лофт с с полувстраиваемой мойкой (с передним бортиком) - последний тренд
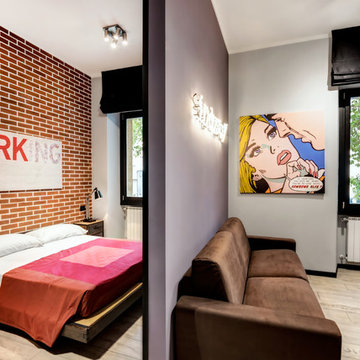
Stefano Roscetti
Пример оригинального дизайна: маленькая спальня в стиле лофт с красными стенами и полом из керамогранита для на участке и в саду
Пример оригинального дизайна: маленькая спальня в стиле лофт с красными стенами и полом из керамогранита для на участке и в саду

A custom millwork piece in the living room was designed to house an entertainment center, work space, and mud room storage for this 1700 square foot loft in Tribeca. Reclaimed gray wood clads the storage and compliments the gray leather desk. Blackened Steel works with the gray material palette at the desk wall and entertainment area. An island with customization for the family dog completes the large, open kitchen. The floors were ebonized to emphasize the raw materials in the space.
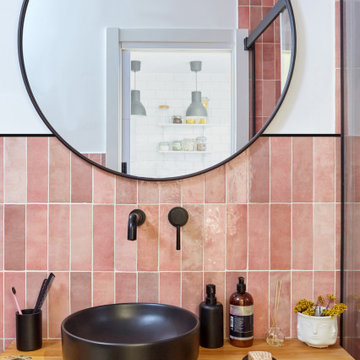
Esta vivienda de reducidas dimensiones (30 m2) ubicada en el corazón de Madrid, cumple a la perfección con todos los espacios necesarios de un vivienda, ayudada a su vez por su gran altura con un gran marcado estilo industrial.
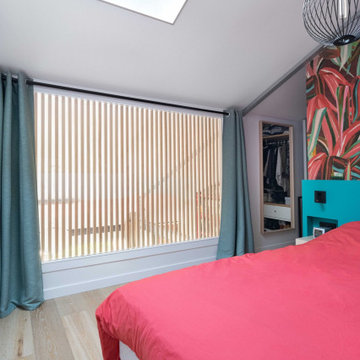
Свежая идея для дизайна: спальня среднего размера, в белых тонах с отделкой деревом на антресоли в стиле лофт с зелеными стенами, светлым паркетным полом, бежевым полом и обоями на стенах - отличное фото интерьера

Стильный дизайн: терраса на крыше, на крыше в стиле лофт без защиты от солнца - последний тренд
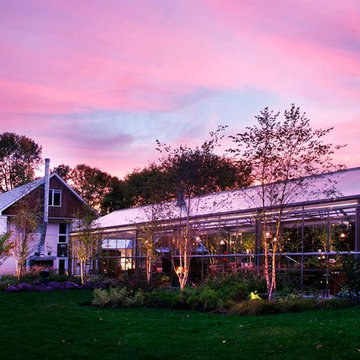
Large River Birch surround the greenhouse as the sun sets.
Top Kat Photo
Пример оригинального дизайна: хозпостройка в стиле лофт
Пример оригинального дизайна: хозпостройка в стиле лофт
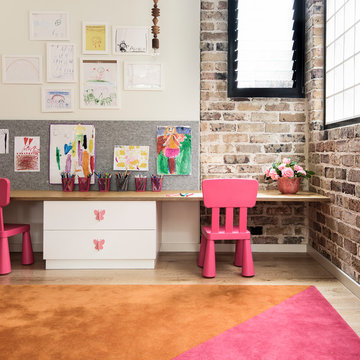
Thomas Dalhoff
Стильный дизайн: детская с игровой в стиле лофт с светлым паркетным полом и разноцветными стенами для девочки, ребенка от 4 до 10 лет - последний тренд
Стильный дизайн: детская с игровой в стиле лофт с светлым паркетным полом и разноцветными стенами для девочки, ребенка от 4 до 10 лет - последний тренд
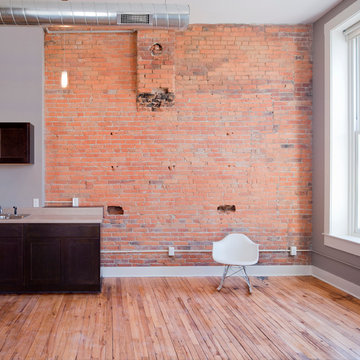
Photo by Tara Maurer, ASK Studio
Источник вдохновения для домашнего уюта: маленькая прямая кухня-гостиная в стиле лофт с накладной мойкой, фасадами с утопленной филенкой, столешницей из ламината, черной техникой, светлым паркетным полом и темными деревянными фасадами без острова для на участке и в саду
Источник вдохновения для домашнего уюта: маленькая прямая кухня-гостиная в стиле лофт с накладной мойкой, фасадами с утопленной филенкой, столешницей из ламината, черной техникой, светлым паркетным полом и темными деревянными фасадами без острова для на участке и в саду

A custom millwork piece in the living room was designed to house an entertainment center, work space, and mud room storage for this 1700 square foot loft in Tribeca. Reclaimed gray wood clads the storage and compliments the gray leather desk. Blackened Steel works with the gray material palette at the desk wall and entertainment area. An island with customization for the family dog completes the large, open kitchen. The floors were ebonized to emphasize the raw materials in the space.

Design: Cattaneo Studios // Photos: Jacqueline Marque
Источник вдохновения для домашнего уюта: огромная гостиная-столовая в стиле лофт с бетонным полом, серым полом и белыми стенами
Источник вдохновения для домашнего уюта: огромная гостиная-столовая в стиле лофт с бетонным полом, серым полом и белыми стенами
Стиль Лофт – розовые квартиры и дома
1





















