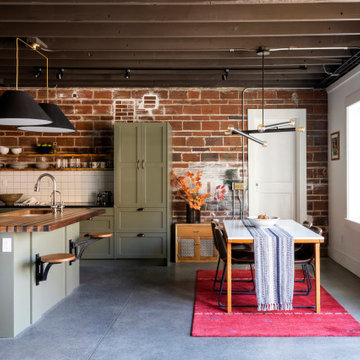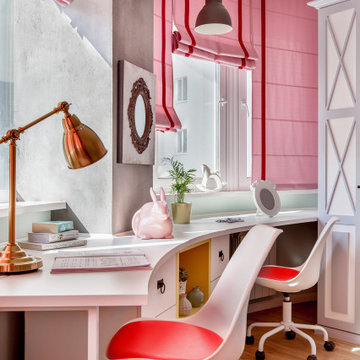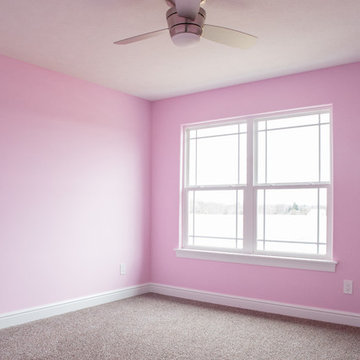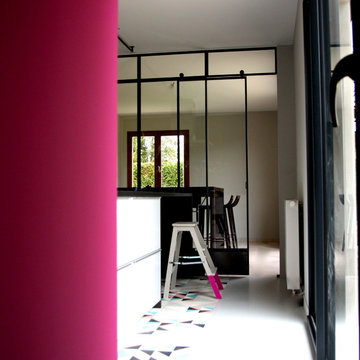Стиль Лофт – розовые квартиры и дома
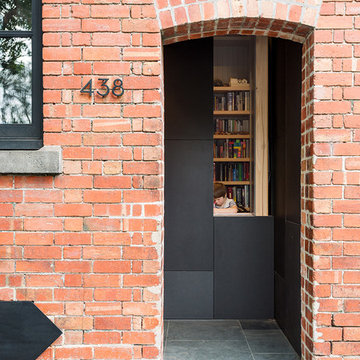
Architect: Victoria Reeves
Builder: Ben Thomas Builder
Photo Credit: Drew Echberg
На фото: маленький, трехэтажный, кирпичный, красный таунхаус в стиле лофт для на участке и в саду с
На фото: маленький, трехэтажный, кирпичный, красный таунхаус в стиле лофт для на участке и в саду с
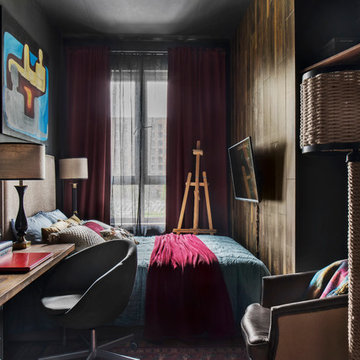
Архитектор, дизайнер, декоратор - Турченко Наталия
Фотограф - Мелекесцева Ольга
Пример оригинального дизайна: хозяйская спальня среднего размера в стиле лофт с черными стенами, полом из ламината и коричневым полом
Пример оригинального дизайна: хозяйская спальня среднего размера в стиле лофт с черными стенами, полом из ламината и коричневым полом
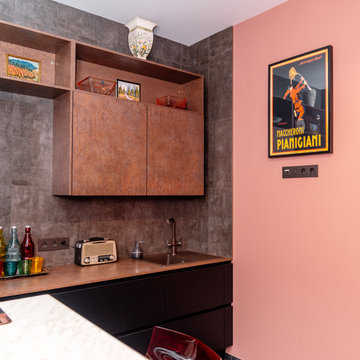
Модель Touch в насыщенных оттенках черный и ферробронза смогли сделать эту небольшую кухню оригинальной и уютной. Аксессуары, в виде постеров, старинного радио, прозрачных стульев завершили сложившуюся композицию.
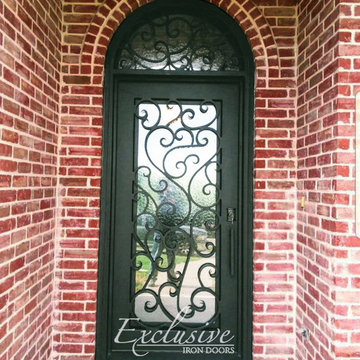
Heavy duty 14 gauge steel
Filled up with polyurethane for energy saving
Double pane E glass, tempered and sealed to avoid conditioning leaks
Included weatherstrippings to reduce air infiltration
Operable glass panels that can be opened independently from the doors
Thresholds made to prevent water infiltration
Barrel hinges which are perfect for heavy use and can be greased for a better use
Double doors include a pre-insulated flush bolt system to lock the dormant door or unlock it for a complete opening space
We can make any design hurricane resistant
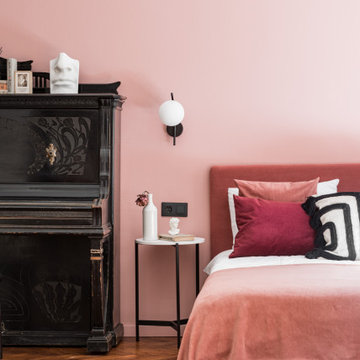
Источник вдохновения для домашнего уюта: гостевая спальня среднего размера, (комната для гостей) в стиле лофт с розовыми стенами, паркетным полом среднего тона, угловым камином, фасадом камина из плитки, кирпичными стенами и акцентной стеной
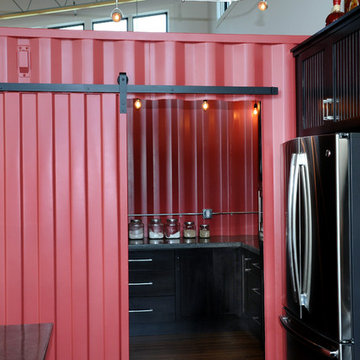
Shipping crate that was turned into a pantry with appliances inside.
Hal Kearney, Photographer
На фото: прямая кухня-гостиная среднего размера в стиле лофт с черными фасадами, черным фартуком, техникой из нержавеющей стали, островом, фасадами с утопленной филенкой, столешницей из бетона, фартуком из керамической плитки и паркетным полом среднего тона
На фото: прямая кухня-гостиная среднего размера в стиле лофт с черными фасадами, черным фартуком, техникой из нержавеющей стали, островом, фасадами с утопленной филенкой, столешницей из бетона, фартуком из керамической плитки и паркетным полом среднего тона
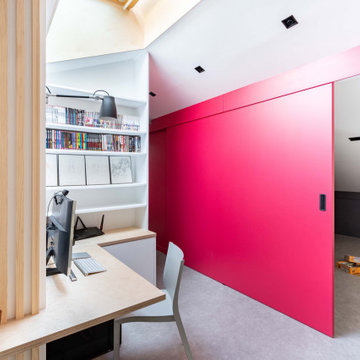
Стильный дизайн: маленькое рабочее место в стиле лофт с белыми стенами, полом из линолеума, встроенным рабочим столом и серым полом для на участке и в саду - последний тренд
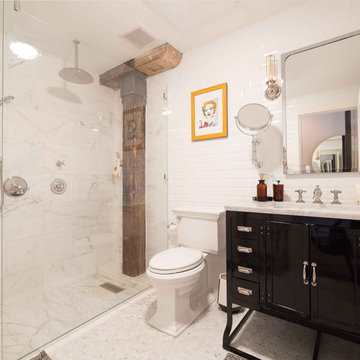
Идея дизайна: ванная комната в стиле лофт с черными фасадами, душем без бортиков, белой плиткой, плиткой кабанчик, полом из мозаичной плитки, врезной раковиной, белым полом, белой столешницей и фасадами в стиле шейкер
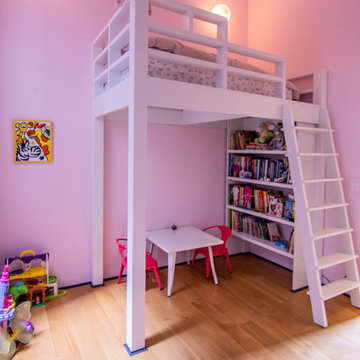
photos by Pedro Marti
This large light-filled open loft in the Tribeca neighborhood of New York City was purchased by a growing family to make into their family home. The loft, previously a lighting showroom, had been converted for residential use with the standard amenities but was entirely open and therefore needed to be reconfigured. One of the best attributes of this particular loft is its extremely large windows situated on all four sides due to the locations of neighboring buildings. This unusual condition allowed much of the rear of the space to be divided into 3 bedrooms/3 bathrooms, all of which had ample windows. The kitchen and the utilities were moved to the center of the space as they did not require as much natural lighting, leaving the entire front of the loft as an open dining/living area. The overall space was given a more modern feel while emphasizing it’s industrial character. The original tin ceiling was preserved throughout the loft with all new lighting run in orderly conduit beneath it, much of which is exposed light bulbs. In a play on the ceiling material the main wall opposite the kitchen was clad in unfinished, distressed tin panels creating a focal point in the home. Traditional baseboards and door casings were thrown out in lieu of blackened steel angle throughout the loft. Blackened steel was also used in combination with glass panels to create an enclosure for the office at the end of the main corridor; this allowed the light from the large window in the office to pass though while creating a private yet open space to work. The master suite features a large open bath with a sculptural freestanding tub all clad in a serene beige tile that has the feel of concrete. The kids bath is a fun play of large cobalt blue hexagon tile on the floor and rear wall of the tub juxtaposed with a bright white subway tile on the remaining walls. The kitchen features a long wall of floor to ceiling white and navy cabinetry with an adjacent 15 foot island of which half is a table for casual dining. Other interesting features of the loft are the industrial ladder up to the small elevated play area in the living room, the navy cabinetry and antique mirror clad dining niche, and the wallpapered powder room with antique mirror and blackened steel accessories.
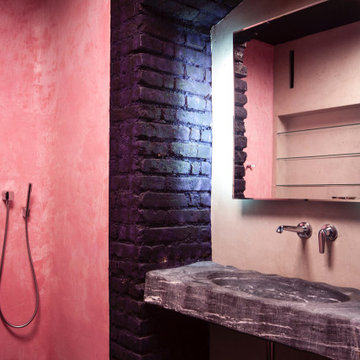
Идея дизайна: ванная комната среднего размера в стиле лофт с душем без бортиков, красными стенами, душевой кабиной, подвесной раковиной, столешницей из талькохлорита, открытым душем, серой столешницей, тумбой под одну раковину, подвесной тумбой, сводчатым потолком и кирпичными стенами
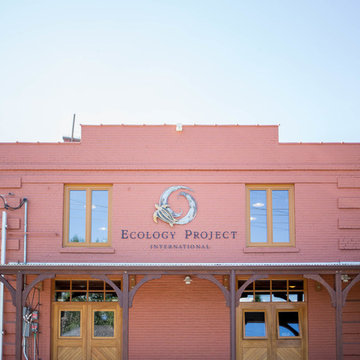
A unique historic renovation. Our windows maintain the historic look with modern performance. Equipped with tilt and turn, wood aluminum triple-pane, Glo European Windows.
The Glo wood aluminum triple pane windows were chosen for this historic renovation to maintain comfortable temperatures and provide clear views. Our client wanted to match the historic aesthetic and continue their goal of energy efficient updates. High performance values with multiple air seals were required to keep the building comfortable through Missoula's changing weather. Warm wood interior frames were selected and the original paint color chosen to match the original design aesthetic, while durable aluminum frames provide protection from the elements.
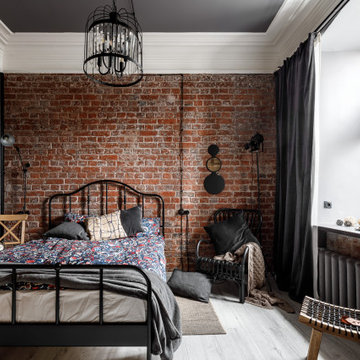
Спальня с открытой кирпичной кладкой
Идея дизайна: спальня в стиле лофт
Идея дизайна: спальня в стиле лофт
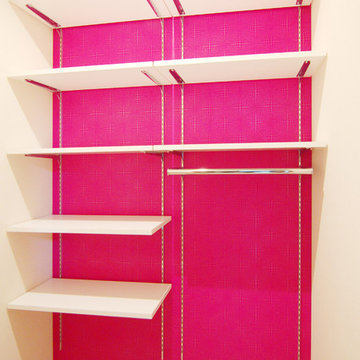
廊下につながる収納空間へ棚柱を設置しました。家中の様々なものを収納する場所になりますので、使い方に応じて高さが自由に変更できる棚柱を設置しました。下地が必要になります壁一面は、収納に隠れしまう場所になりますが、感性に導かれるように選んでいただいた色鮮やかな壁クロスは、納戸という物置場所から、うっとり空間になられたようです。玄関に近い場所ということもあり、季節外の衣類やコートを掛けられるようにハンガーパイプを付けています。
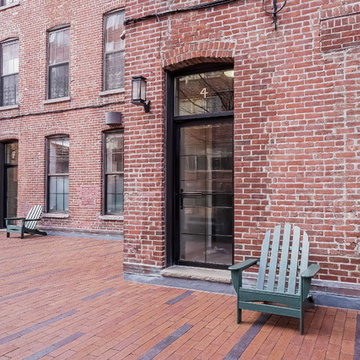
Пример оригинального дизайна: трехэтажный, кирпичный, красный многоквартирный дом среднего размера в стиле лофт
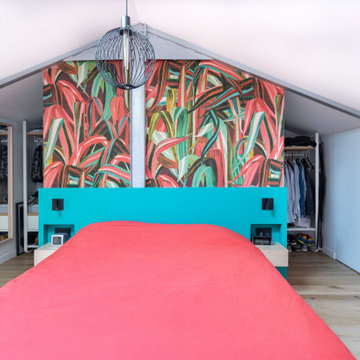
Идея дизайна: спальня среднего размера, в белых тонах с отделкой деревом на антресоли в стиле лофт с зелеными стенами, светлым паркетным полом, бежевым полом и обоями на стенах
Стиль Лофт – розовые квартиры и дома
2



















