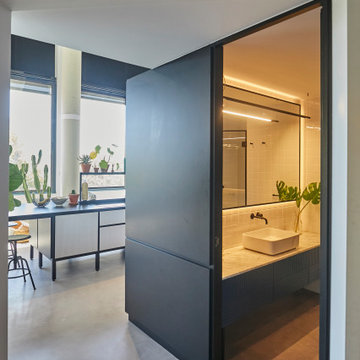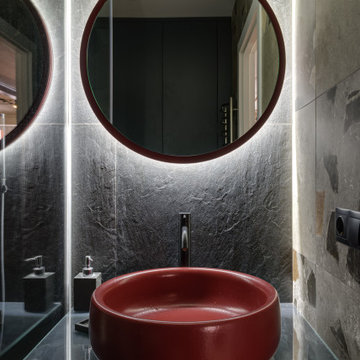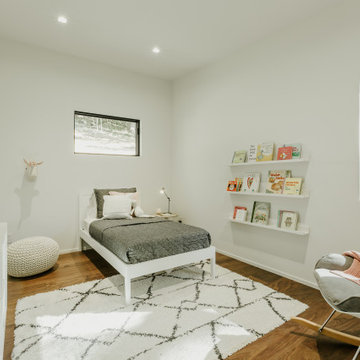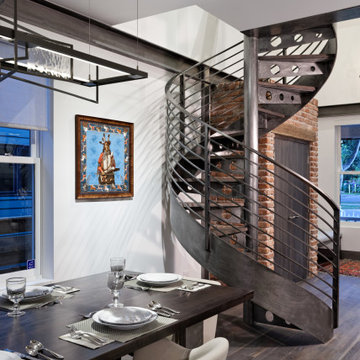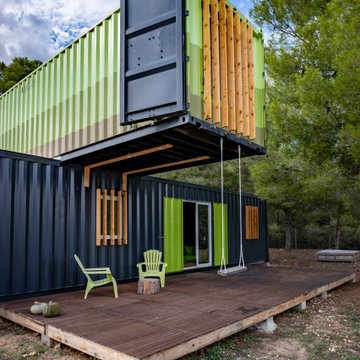Стиль Лофт – квартиры и дома

Идея дизайна: параллельная кухня в стиле лофт с с полувстраиваемой мойкой (с передним бортиком), плоскими фасадами, фасадами из нержавеющей стали, бежевым фартуком, техникой из нержавеющей стали, светлым паркетным полом, островом, бежевым полом, серой столешницей и балками на потолке
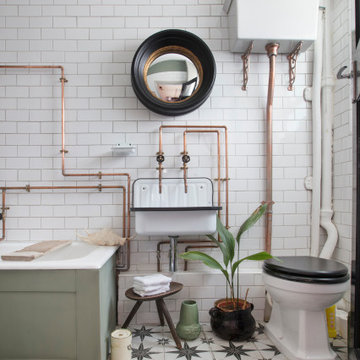
Distressed floor tiles named ‘Spitalfields’ helped create the industrial feel along with hand made exposed copper pipes made by our expert building team. Farrow and Ball ‘card room green’ was used for a nod towards the Georgian style of the houses in the nearby, infamous, Fournier Street.
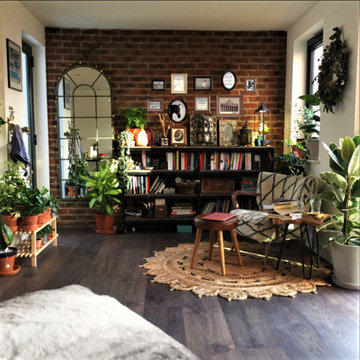
Reading space/corner created as part of the open plan Design in the Bristol property project.
Источник вдохновения для домашнего уюта: открытая гостиная комната среднего размера в стиле лофт с с книжными шкафами и полками, паркетным полом среднего тона и кирпичными стенами без камина, телевизора
Источник вдохновения для домашнего уюта: открытая гостиная комната среднего размера в стиле лофт с с книжными шкафами и полками, паркетным полом среднего тона и кирпичными стенами без камина, телевизора
Find the right local pro for your project
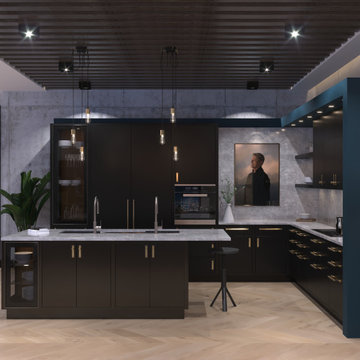
This kitchen is equipped with the most beautiful solid hardware the market has to offer. The Buster & Punch signature cross-knurl pattern is diamond-cut into 20mm
diameter solid bar and inspired by machinery. Industrial in look and scale this knurl feels amazing under the touch. The cross-knurl is accompanied by their signature solid metal coin screws. Available in stainless steel, brass, smoked bronze, or black. We carry the entire Buster & Punch product line for cabinet hardware, door hardware, lighting, and decorative accessories.

Детская младшего ребёнка изначально планировалась как зал для йоги. В ходе работы над проектом появился второй ребёнок и эту комнату было решено отдать ему.
Комната представляет из себя чистое пространство с белыми стенами, акцентами из небольшого количества ярких цветов и исторического кирпича.
На потолке располагается округлый короб с иягкой скрытой подсветкой.

Vista del salon. Carpinterias de madera nuevas inspiradas en las originales, pared de ladrillos caravista.
Свежая идея для дизайна: маленькая двухуровневая гостиная комната в стиле лофт с белыми стенами, темным паркетным полом, балками на потолке и кирпичными стенами для на участке и в саду - отличное фото интерьера
Свежая идея для дизайна: маленькая двухуровневая гостиная комната в стиле лофт с белыми стенами, темным паркетным полом, балками на потолке и кирпичными стенами для на участке и в саду - отличное фото интерьера

From little things, big things grow. This project originated with a request for a custom sofa. It evolved into decorating and furnishing the entire lower floor of an urban apartment. The distinctive building featured industrial origins and exposed metal framed ceilings. Part of our brief was to address the unfinished look of the ceiling, while retaining the soaring height. The solution was to box out the trimmers between each beam, strengthening the visual impact of the ceiling without detracting from the industrial look or ceiling height.
We also enclosed the void space under the stairs to create valuable storage and completed a full repaint to round out the building works. A textured stone paint in a contrasting colour was applied to the external brick walls to soften the industrial vibe. Floor rugs and window treatments added layers of texture and visual warmth. Custom designed bookshelves were created to fill the double height wall in the lounge room.
With the success of the living areas, a kitchen renovation closely followed, with a brief to modernise and consider functionality. Keeping the same footprint, we extended the breakfast bar slightly and exchanged cupboards for drawers to increase storage capacity and ease of access. During the kitchen refurbishment, the scope was again extended to include a redesign of the bathrooms, laundry and powder room.

The Redfern project - Main Bathroom!
Using our Stirling terrazzo look tile in grey paired with the Riverton matt subway in grey
На фото: ванная комната в стиле лофт с белыми фасадами, отдельно стоящей ванной, серой плиткой, керамической плиткой, серыми стенами, полом из керамогранита, столешницей из плитки, серым полом, нишей и тумбой под две раковины
На фото: ванная комната в стиле лофт с белыми фасадами, отдельно стоящей ванной, серой плиткой, керамической плиткой, серыми стенами, полом из керамогранита, столешницей из плитки, серым полом, нишей и тумбой под две раковины

Пример оригинального дизайна: главная ванная комната в стиле лофт с плоскими фасадами, светлыми деревянными фасадами, двойным душем, биде, зеленой плиткой, керамической плиткой, серыми стенами, полом из керамогранита, врезной раковиной, столешницей из искусственного кварца, белым полом, душем с распашными дверями, белой столешницей, сиденьем для душа, тумбой под одну раковину и встроенной тумбой

На фото: п-образная кухня в стиле лофт с обеденным столом, фасадами с утопленной филенкой, черными фасадами, деревянной столешницей, белым фартуком, фартуком из плитки кабанчик, черной техникой, бетонным полом и островом
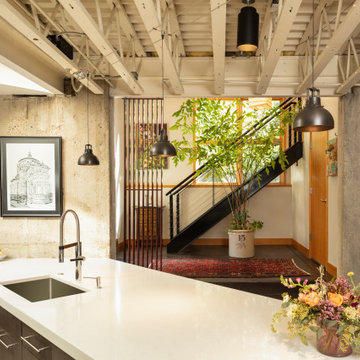
Стильный дизайн: кухня в стиле лофт с врезной мойкой, плоскими фасадами, темными деревянными фасадами, островом и белой столешницей - последний тренд
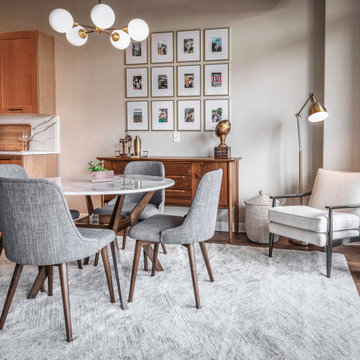
Loft dining room.
Идея дизайна: маленькая столовая в стиле лофт для на участке и в саду
Идея дизайна: маленькая столовая в стиле лофт для на участке и в саду

The "Dream of the '90s" was alive in this industrial loft condo before Neil Kelly Portland Design Consultant Erika Altenhofen got her hands on it. The 1910 brick and timber building was converted to condominiums in 1996. No new roof penetrations could be made, so we were tasked with creating a new kitchen in the existing footprint. Erika's design and material selections embrace and enhance the historic architecture, bringing in a warmth that is rare in industrial spaces like these. Among her favorite elements are the beautiful black soapstone counter tops, the RH medieval chandelier, concrete apron-front sink, and Pratt & Larson tile backsplash

Идея дизайна: п-образная кухня в стиле лофт с плоскими фасадами, синими фасадами, техникой под мебельный фасад, полуостровом, серым полом и черной столешницей
Стиль Лофт – квартиры и дома
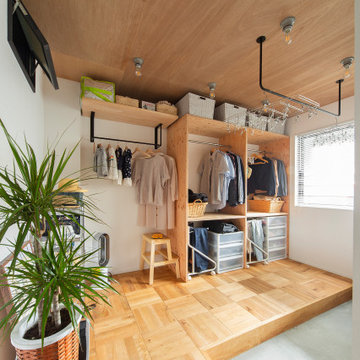
Стильный дизайн: гардеробная комната унисекс в стиле лофт с открытыми фасадами, деревянным потолком, светлыми деревянными фасадами, светлым паркетным полом и бежевым полом - последний тренд
9



















