Стиль Лофт – маленькие квартиры и дома

Стильный дизайн: маленький туалет: освещение в стиле лофт с плоскими фасадами, красными фасадами, инсталляцией, коричневой плиткой, керамогранитной плиткой, коричневыми стенами, полом из керамогранита, накладной раковиной, столешницей из цинка, серым полом, красной столешницей, напольной тумбой и обоями на стенах для на участке и в саду - последний тренд

На фото: маленькая п-образная кухня в стиле хай-тек в стиле лофт с обеденным столом, одинарной мойкой, плоскими фасадами, темными деревянными фасадами, столешницей из цинка, полом из керамогранита, серым полом и серой столешницей для на участке и в саду с
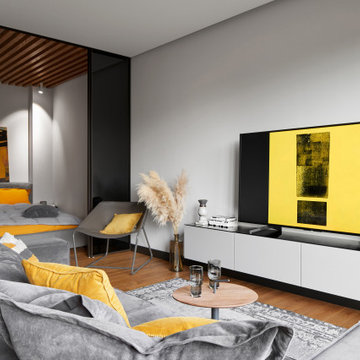
Просматривая множество вариантов для покупки своей квартиры, мне очень понравился вид из окна в одной из квартир на Бассейной улице, что и послужило решающим фактором для покупки. Проект уже был и участвовал в конкурсе, и было бы жалко его не использовать!
Дом хороший – кирпичный и новый, но квартира требовала доработки: тем самым снесли стенку между кухней и гостиной. Изменили расположение санузла ( сдвинув мокрую зону на место большого холла) и это стало возможным, так как это первый этаж. Поменяли все остекление на панорамные окна, что дало ещё больше света в квартиру. Вообще эта идея была первой когда я в живую увидела вид с выходом на террасу (в мою площадь входит дополнительно открытая терраса с площадью в 40 квадратных метров).
Концепция стекла, кирпича и бетона с основным материалом дерево в цвете коньяк. Сделав перепланировку получили спальную зону, холл, санузел и совмещённую кухню с гостиной.
Все вещи наполнялись постепенно, концепцию отличается от задумки первоначальной которая была на конкурсе. Сейчас это мой уютный домашний уголочек и рабочее место, и место в котором можно наблюдать природу и релаксировать.

Идея дизайна: маленькая угловая кухня в белых тонах с отделкой деревом в стиле лофт с обеденным столом, накладной мойкой, плоскими фасадами, белыми фасадами, деревянной столешницей, бежевым фартуком, фартуком из керамической плитки, черной техникой, паркетным полом среднего тона, коричневым полом и бежевой столешницей без острова для на участке и в саду
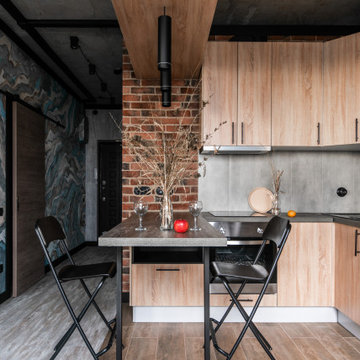
Однокомнатная квартира в стиле лофт. Площадь 37 м.кв.
Заказчик мужчина, бизнесмен, меломан, коллекционер, путешествия и старинные фотоаппараты - его хобби.
Срок проектирования: 1 месяц.
Срок реализации проекта: 3 месяца.
Главная задача – это сделать стильный, светлый интерьер с минимальным бюджетом, но так, чтобы не было заметно что экономили. Мы такой запрос у клиентов встречаем регулярно, и знаем, как это сделать.
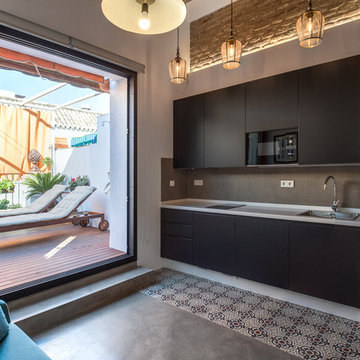
Fotografías: Javier Orive
Идея дизайна: маленькая прямая кухня-гостиная в стиле лофт с плоскими фасадами, черными фасадами и серым фартуком без острова для на участке и в саду
Идея дизайна: маленькая прямая кухня-гостиная в стиле лофт с плоскими фасадами, черными фасадами и серым фартуком без острова для на участке и в саду
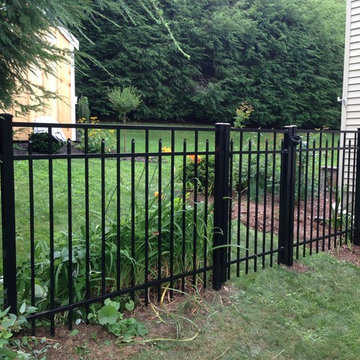
Пример оригинального дизайна: маленький участок и сад на боковом дворе в стиле лофт для на участке и в саду
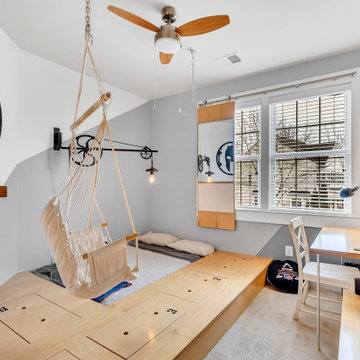
Boy's bedroom with custom floordrobe (floor storage with bed), myWall peg wall system, hanging seats, and desk. This space has been the main bedroom for a boy starting at the age of 10 and up to 18. Extremely functional and customizable on a daily basis as the interests and needs change.
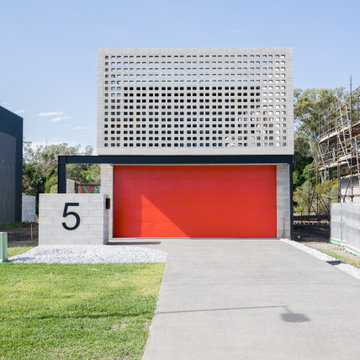
Стильный дизайн: маленький дом в стиле лофт для на участке и в саду - последний тренд

Modern, updated guest bath with industrial accents. Linear bronze penny tile pairs beautifully will antiqued taupe subway tile for a contemporary look, while the brown, black and white encaustic floor tile adds an eclectic flair. A classic black marble topped vanity and industrial shelving complete this one-of-a-kind space, ready to welcome any guest.

Свежая идея для дизайна: маленький, кирпичный, бежевый таунхаус в стиле лофт с двускатной крышей и крышей из смешанных материалов для на участке и в саду - отличное фото интерьера

This en-suite wet room style shower room was perfectly designed for what looked like such a small space before. The brick wall goes so well with the Hudson Reed Black Frame Wetroom Screen with it's stunning black grid pattern.
The Lusso Stone white vanity unit fits comfortably within the space with its strong matt black basin tap.
With all these touches combined it truly brings this shower room together beautifully.
Designed by an Akiva Designer
Installed by an Akiva Approved Contractor

Пример оригинального дизайна: маленькая ванная комната в стиле лофт с инсталляцией, черно-белой плиткой, белой плиткой, черными стенами, полом из керамогранита, столешницей из дерева, черным полом, душевой кабиной, настольной раковиной и коричневой столешницей для на участке и в саду

This is a Wet Bar we recently installed in a Granite Bay Home. Using "Rugged Concrete" CaesarStone. What's very unique about this is that there's a 7" Mitered Edge dropping down from the raised bar to the counter below. Very cool idea & we're so happy that the customer loves the way it came out.

Industrial Themed apartment. Harborne, Birmingham.
The bricks are part of the structure the bricks where made water proof. Glass shower screen, white shower tray, Mixed grey tiles above the sink. Chrome radiator, Built in storage.

Nick Glimenakis
Свежая идея для дизайна: маленькое рабочее место в стиле лофт с бежевыми стенами, паркетным полом среднего тона, отдельно стоящим рабочим столом и коричневым полом без камина для на участке и в саду - отличное фото интерьера
Свежая идея для дизайна: маленькое рабочее место в стиле лофт с бежевыми стенами, паркетным полом среднего тона, отдельно стоящим рабочим столом и коричневым полом без камина для на участке и в саду - отличное фото интерьера
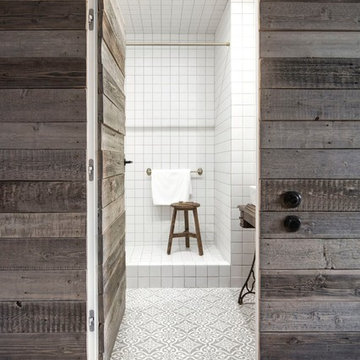
INT2 architecture
На фото: маленькая ванная комната в стиле лофт с душем в нише, белой плиткой, керамической плиткой, полом из керамической плитки, душевой кабиной, шторкой для ванной и серым полом для на участке и в саду
На фото: маленькая ванная комната в стиле лофт с душем в нише, белой плиткой, керамической плиткой, полом из керамической плитки, душевой кабиной, шторкой для ванной и серым полом для на участке и в саду

Before
Свежая идея для дизайна: маленькая параллельная кухня-гостиная в стиле лофт с двойной мойкой, плоскими фасадами, темными деревянными фасадами, гранитной столешницей, фартуком цвета металлик, фартуком из стекла, техникой из нержавеющей стали, паркетным полом среднего тона, полуостровом и коричневым полом для на участке и в саду - отличное фото интерьера
Свежая идея для дизайна: маленькая параллельная кухня-гостиная в стиле лофт с двойной мойкой, плоскими фасадами, темными деревянными фасадами, гранитной столешницей, фартуком цвета металлик, фартуком из стекла, техникой из нержавеющей стали, паркетным полом среднего тона, полуостровом и коричневым полом для на участке и в саду - отличное фото интерьера

Microcemento FUTURCRET, Egue y Seta Interiosimo.
Источник вдохновения для домашнего уюта: маленькая двухуровневая, парадная гостиная комната в стиле лофт с серыми стенами, серым полом и бетонным полом для на участке и в саду
Источник вдохновения для домашнего уюта: маленькая двухуровневая, парадная гостиная комната в стиле лофт с серыми стенами, серым полом и бетонным полом для на участке и в саду

На фото: маленький туалет в стиле лофт с раздельным унитазом, синими стенами, бетонным полом, настольной раковиной, черными фасадами, столешницей из дерева, бежевым полом и коричневой столешницей для на участке и в саду
Стиль Лофт – маленькие квартиры и дома
1


















