Стиль Лофт – большие квартиры и дома
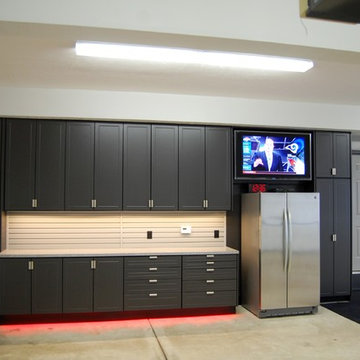
This expansive garage cabinet system was custom designed for the homeowners specific needs. Including an extra large cabinet to hide trash cans, and a custom designed cabinet to house a retractable hose reel.

Источник вдохновения для домашнего уюта: большая главная ванная комната в стиле лофт с душевой комнатой, керамогранитной плиткой, черными стенами, полом из керамической плитки, мраморной столешницей, черным полом, душем с распашными дверями, серой столешницей, плоскими фасадами, темными деревянными фасадами, белой плиткой и врезной раковиной

Пример оригинального дизайна: большая угловая кухня в стиле лофт с обеденным столом, врезной мойкой, фасадами в стиле шейкер, черными фасадами, гранитной столешницей, фартуком из каменной плиты, техникой из нержавеющей стали, полом из ламината, островом, коричневым полом и черной столешницей

Kitchen remodel with reclaimed wood cabinetry and industrial details. Photography by Manolo Langis.
Located steps away from the beach, the client engaged us to transform a blank industrial loft space to a warm inviting space that pays respect to its industrial heritage. We use anchored large open space with a sixteen foot conversation island that was constructed out of reclaimed logs and plumbing pipes. The island itself is divided up into areas for eating, drinking, and reading. Bringing this theme into the bedroom, the bed was constructed out of 12x12 reclaimed logs anchored by two bent steel plates for side tables.

На фото: большой подвал в стиле лофт с наружными окнами, белыми стенами и бетонным полом без камина с

Источник вдохновения для домашнего уюта: большая параллельная кухня-гостиная в стиле лофт с двойной мойкой, фасадами в стиле шейкер, серыми фасадами, мраморной столешницей, черной техникой, паркетным полом среднего тона и островом
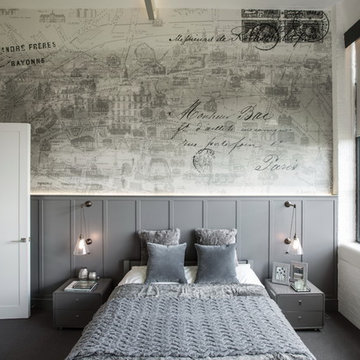
The brief for this project involved completely re configuring the space inside this industrial warehouse style apartment in Chiswick to form a one bedroomed/ two bathroomed space with an office mezzanine level. The client wanted a look that had a clean lined contemporary feel, but with warmth, texture and industrial styling. The space features a colour palette of dark grey, white and neutral tones with a bespoke kitchen designed by us, and also a bespoke mural on the master bedroom wall.
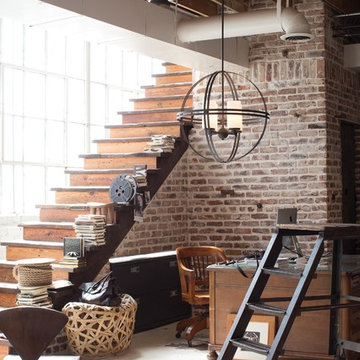
Идея дизайна: большая домашняя мастерская в стиле лофт с бетонным полом и отдельно стоящим рабочим столом без камина
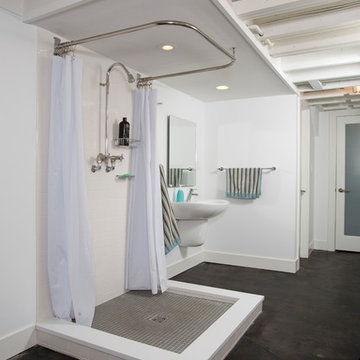
Greg Hadley
Источник вдохновения для домашнего уюта: большая ванная комната в стиле лофт с белыми стенами, бетонным полом и черным полом
Источник вдохновения для домашнего уюта: большая ванная комната в стиле лофт с белыми стенами, бетонным полом и черным полом

Daniel Shea
На фото: большая открытая гостиная комната в стиле лофт с белыми стенами, светлым паркетным полом, телевизором на стене и бежевым полом без камина с
На фото: большая открытая гостиная комната в стиле лофт с белыми стенами, светлым паркетным полом, телевизором на стене и бежевым полом без камина с

На фото: большая открытая гостиная комната в стиле лофт с белыми стенами, полом из керамической плитки, телевизором на стене, бежевым полом и балками на потолке с
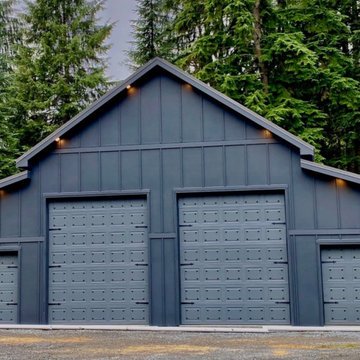
Raised the roof and added garage doors to make the shop more useful.
На фото: большой отдельно стоящий гараж в стиле лофт с мастерской для четырех и более машин
На фото: большой отдельно стоящий гараж в стиле лофт с мастерской для четырех и более машин
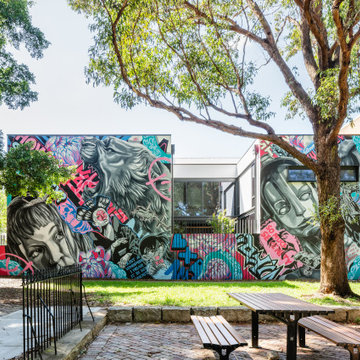
Commissioned artwork by Alex Lehours
Источник вдохновения для домашнего уюта: большой, двухэтажный, кирпичный дом в стиле лофт
Источник вдохновения для домашнего уюта: большой, двухэтажный, кирпичный дом в стиле лофт
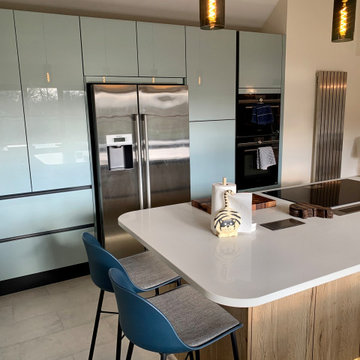
Glossy blue tall bank with Siemens American fridge/freezer, Studio Line single oven and combi/steam oven, and double larder unit.
Пример оригинального дизайна: большая кухня в стиле лофт с плоскими фасадами, синими фасадами, столешницей из кварцита, техникой из нержавеющей стали, островом, серым полом и белой столешницей
Пример оригинального дизайна: большая кухня в стиле лофт с плоскими фасадами, синими фасадами, столешницей из кварцита, техникой из нержавеющей стали, островом, серым полом и белой столешницей
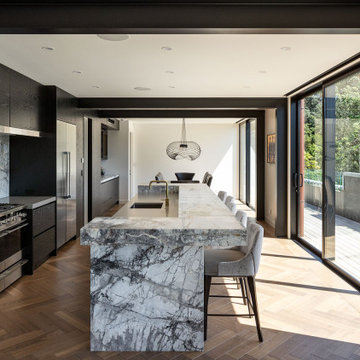
Источник вдохновения для домашнего уюта: большая кухня в стиле лофт с обеденным столом и островом

In this project, Rochman Design Build converted an unfinished basement of a new Ann Arbor home into a stunning home pub and entertaining area, with commercial grade space for the owners' craft brewing passion. The feel is that of a speakeasy as a dark and hidden gem found in prohibition time. The materials include charcoal stained concrete floor, an arched wall veneered with red brick, and an exposed ceiling structure painted black. Bright copper is used as the sparkling gem with a pressed-tin-type ceiling over the bar area, which seats 10, copper bar top and concrete counters. Old style light fixtures with bare Edison bulbs, well placed LED accent lights under the bar top, thick shelves, steel supports and copper rivet connections accent the feel of the 6 active taps old-style pub. Meanwhile, the brewing room is splendidly modern with large scale brewing equipment, commercial ventilation hood, wash down facilities and specialty equipment. A large window allows a full view into the brewing room from the pub sitting area. In addition, the space is large enough to feel cozy enough for 4 around a high-top table or entertain a large gathering of 50. The basement remodel also includes a wine cellar, a guest bathroom and a room that can be used either as guest room or game room, and a storage area.

A well-organized pantry from Tailored Living can hold an amazing amount of things, making it easier to get dinner on the table, pack school lunches, make out a grocery list and save money by buying in bulk.

На фото: большая п-образная кухня в стиле лофт с обеденным столом, врезной мойкой, фасадами с утопленной филенкой, темными деревянными фасадами, столешницей из бетона, серым фартуком, фартуком из каменной плиты, техникой из нержавеющей стали, светлым паркетным полом, островом, коричневым полом и серой столешницей с

Large bar area made with reclaimed wood. The glass cabinets are also cased with the reclaimed wood. Plenty of storage with custom painted cabinets.
Идея дизайна: большой домашний бар в стиле лофт с столешницей из бетона, фартуком из кирпича, серой столешницей, мойкой, врезной мойкой, фасадами с утопленной филенкой, серыми фасадами и красным фартуком
Идея дизайна: большой домашний бар в стиле лофт с столешницей из бетона, фартуком из кирпича, серой столешницей, мойкой, врезной мойкой, фасадами с утопленной филенкой, серыми фасадами и красным фартуком

Идея дизайна: большая угловая кухня в стиле лофт с обеденным столом, врезной мойкой, фасадами в стиле шейкер, черными фасадами, гранитной столешницей, фартуком из каменной плиты, техникой из нержавеющей стали, полом из ламината, островом, коричневым полом и черной столешницей
Стиль Лофт – большие квартиры и дома
1


















