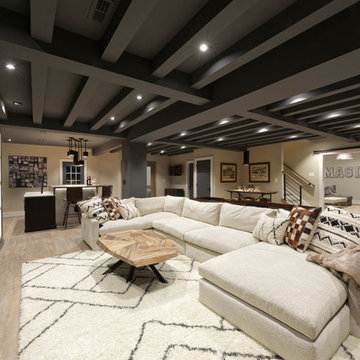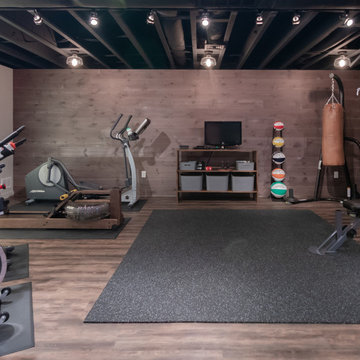Стиль Лофт – квартиры и дома
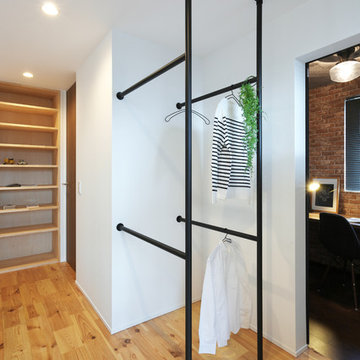
Источник вдохновения для домашнего уюта: маленькая универсальная комната в стиле лофт с белыми стенами, паркетным полом среднего тона и разноцветным полом для на участке и в саду
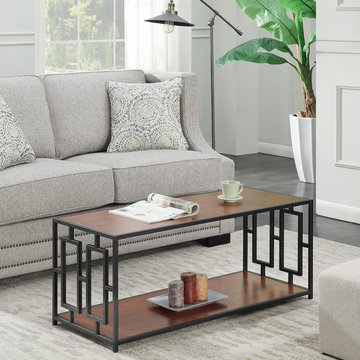
Give your space a handsome upgrade with the Town Square Metal Frame Coffee Table. This charming table blends a classic look with a contemporary design. Boasting clean lines paired with geometric side framework constructed from powder coated metal and manufactured wood shelving, this piece is engineered for durability that is made to last. With an open breezy concept, the bottom shelf is the perfect spot to fan out your favorite magazines and still have plenty of space for storage baskets or to display collectibles. Place this coffee table in your living room, family room or den as a great center piece to tie the room together where you can neatly keep remote controls for easy access to your favorite shows movies or games after a long day. Look for other items available from the Town Square Metal Collection from Convenience Concepts sold separately.
Find the right local pro for your project

Custom vanity with modern sconces
На фото: главная ванная комната среднего размера в стиле лофт с серыми фасадами, врезной раковиной, столешницей из искусственного кварца, белой столешницей, фасадами с утопленной филенкой, серой плиткой, плиткой кабанчик, белыми стенами, серым полом и зеркалом с подсветкой
На фото: главная ванная комната среднего размера в стиле лофт с серыми фасадами, врезной раковиной, столешницей из искусственного кварца, белой столешницей, фасадами с утопленной филенкой, серой плиткой, плиткой кабанчик, белыми стенами, серым полом и зеркалом с подсветкой
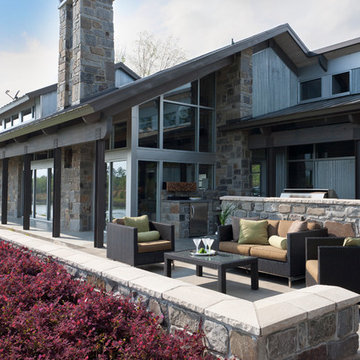
Стильный дизайн: двор среднего размера на заднем дворе в стиле лофт с летней кухней без защиты от солнца - последний тренд
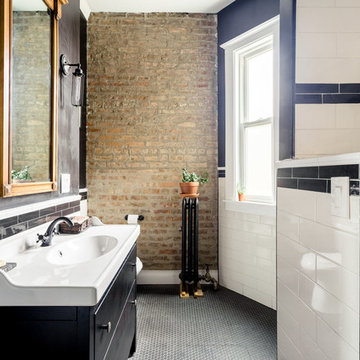
Источник вдохновения для домашнего уюта: ванная комната в стиле лофт с плоскими фасадами, черными фасадами, угловым душем, белой плиткой, черными стенами, полом из мозаичной плитки, консольной раковиной, черным полом и открытым душем
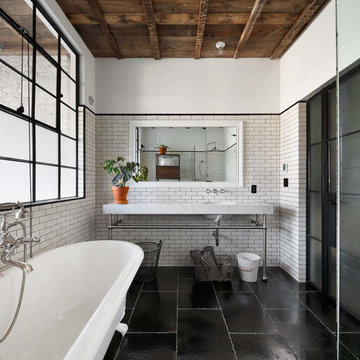
Landmarked townhouse gut renovation. Master bathroom with white wainscoting, subway tile, and black and white design.
На фото: ванная комната среднего размера в стиле лофт с накладной ванной, раздельным унитазом, белой плиткой, плиткой кабанчик, белыми стенами, душевой кабиной, врезной раковиной, черным полом и белой столешницей
На фото: ванная комната среднего размера в стиле лофт с накладной ванной, раздельным унитазом, белой плиткой, плиткой кабанчик, белыми стенами, душевой кабиной, врезной раковиной, черным полом и белой столешницей
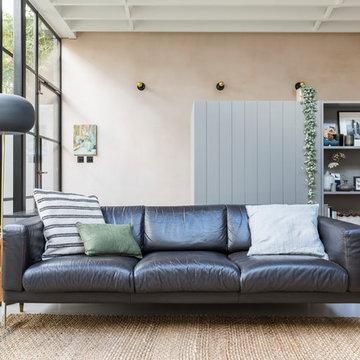
Chris Snook
Стильный дизайн: гостиная комната в стиле лофт с бетонным полом, серым полом и розовыми стенами - последний тренд
Стильный дизайн: гостиная комната в стиле лофт с бетонным полом, серым полом и розовыми стенами - последний тренд

Holly Werner
Стильный дизайн: маленькая отдельная, п-образная кухня в стиле лофт с врезной мойкой, фасадами в стиле шейкер, серыми фасадами, мраморной столешницей, белым фартуком, фартуком из керамической плитки, техникой из нержавеющей стали, светлым паркетным полом, островом, коричневым полом и белой столешницей для на участке и в саду - последний тренд
Стильный дизайн: маленькая отдельная, п-образная кухня в стиле лофт с врезной мойкой, фасадами в стиле шейкер, серыми фасадами, мраморной столешницей, белым фартуком, фартуком из керамической плитки, техникой из нержавеющей стали, светлым паркетным полом, островом, коричневым полом и белой столешницей для на участке и в саду - последний тренд

Roundhouse Metro bespoke kitchen in Riverwashed Black Walnut Ply, horizontal grain and Blackened Steel with cast in situ concrete worksurfaces and white Decomatte and blackboard splash backs.
Photographer Nick Kane
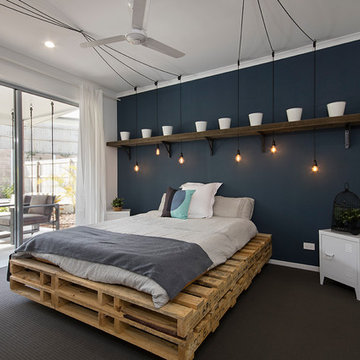
PJ Burns Builder Pty Ltd
Источник вдохновения для домашнего уюта: спальня в стиле лофт с синими стенами, ковровым покрытием и серым полом
Источник вдохновения для домашнего уюта: спальня в стиле лофт с синими стенами, ковровым покрытием и серым полом
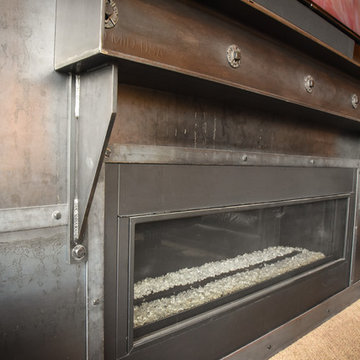
Amy Marie Imagery LLC
Стильный дизайн: гостиная комната среднего размера в стиле лофт с стандартным камином и фасадом камина из металла - последний тренд
Стильный дизайн: гостиная комната среднего размера в стиле лофт с стандартным камином и фасадом камина из металла - последний тренд

Брутальная ванная. Шкаф слева был изготовлен по эскизам студии - в нем прячется водонагреватель и коммуникации.
Свежая идея для дизайна: ванная комната среднего размера в стиле лофт с плоскими фасадами, фасадами цвета дерева среднего тона, душем над ванной, инсталляцией, серой плиткой, керамогранитной плиткой, полом из керамогранита, столешницей из дерева, серым полом, ванной в нише, настольной раковиной, открытым душем, коричневой столешницей, серыми стенами и душевой кабиной - отличное фото интерьера
Свежая идея для дизайна: ванная комната среднего размера в стиле лофт с плоскими фасадами, фасадами цвета дерева среднего тона, душем над ванной, инсталляцией, серой плиткой, керамогранитной плиткой, полом из керамогранита, столешницей из дерева, серым полом, ванной в нише, настольной раковиной, открытым душем, коричневой столешницей, серыми стенами и душевой кабиной - отличное фото интерьера
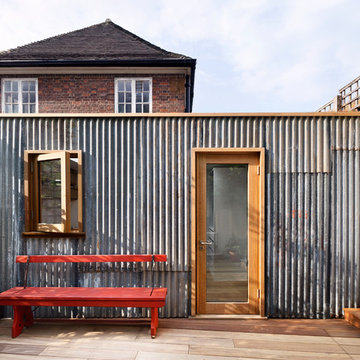
Ollie Hammick
Стильный дизайн: отдельно стоящая хозпостройка среднего размера в стиле лофт с мастерской - последний тренд
Стильный дизайн: отдельно стоящая хозпостройка среднего размера в стиле лофт с мастерской - последний тренд
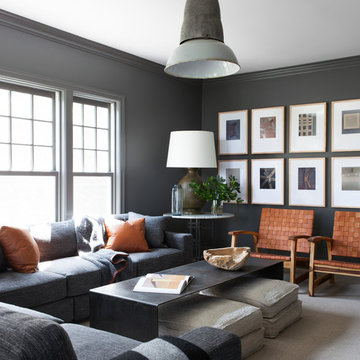
Источник вдохновения для домашнего уюта: гостиная комната:: освещение в стиле лофт с серыми стенами, ковровым покрытием и бежевым полом
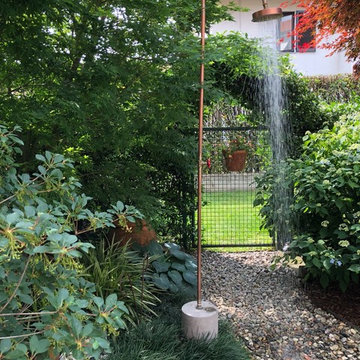
Designed by ID Alessandro Roncato
Пример оригинального дизайна: маленький тенистый, весенний участок и сад на заднем дворе в стиле лофт с садовой дорожкой или калиткой и покрытием из гравия для на участке и в саду
Пример оригинального дизайна: маленький тенистый, весенний участок и сад на заднем дворе в стиле лофт с садовой дорожкой или калиткой и покрытием из гравия для на участке и в саду
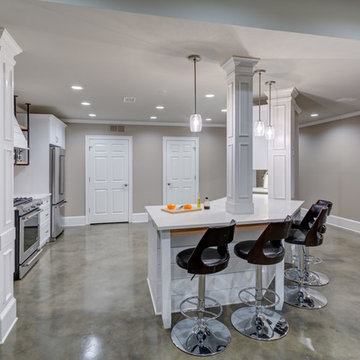
Client was looking for a bit of urban flair in her Alpharetta basement. To achieve some consistency with the upper levels of the home we mimicked the more traditional style columns but then complemented them with clean and simple shaker style cabinets and stainless steel appliances. By mixing brick and herringbone marble backsplashes an unexpected elegance was achieved while keeping the space with limited natural light from becoming too dark. Open hanging industrial pipe shelves and stained concrete floors complete the look.

Monika Sathe Photography
Стильный дизайн: ванная комната в стиле лофт с серой плиткой, цементной плиткой, серыми стенами, полом из керамической плитки, настольной раковиной, столешницей из бетона, разноцветным полом и серой столешницей - последний тренд
Стильный дизайн: ванная комната в стиле лофт с серой плиткой, цементной плиткой, серыми стенами, полом из керамической плитки, настольной раковиной, столешницей из бетона, разноцветным полом и серой столешницей - последний тренд
Стиль Лофт – квартиры и дома
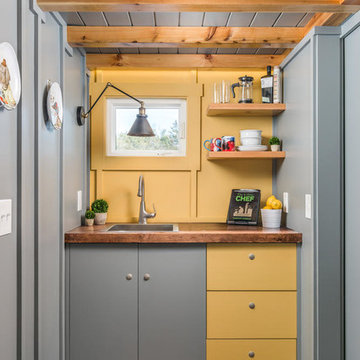
StudioBell
На фото: прямая кухня в стиле лофт с накладной мойкой, плоскими фасадами, желтыми фасадами, деревянной столешницей, белым фартуком, темным паркетным полом, коричневым полом и коричневой столешницей без острова
На фото: прямая кухня в стиле лофт с накладной мойкой, плоскими фасадами, желтыми фасадами, деревянной столешницей, белым фартуком, темным паркетным полом, коричневым полом и коричневой столешницей без острова
12



















