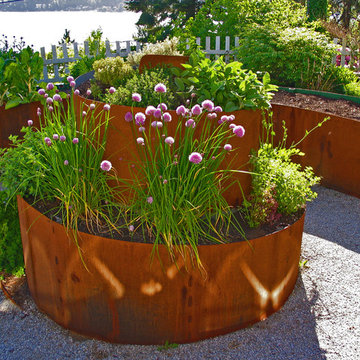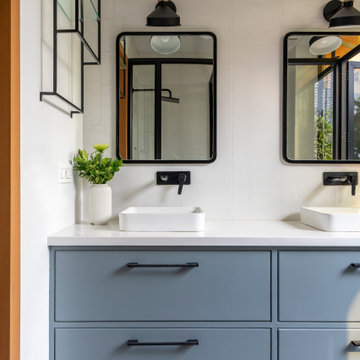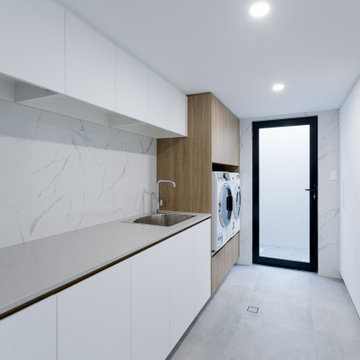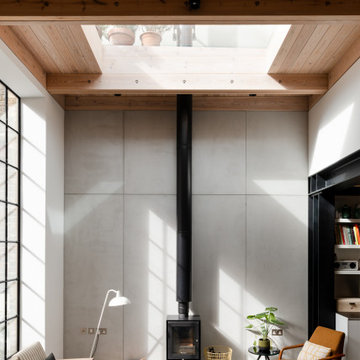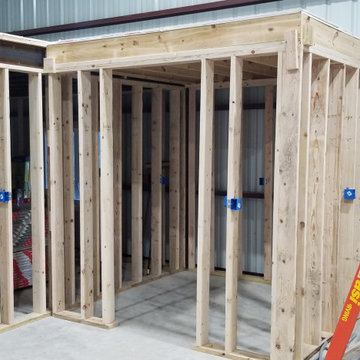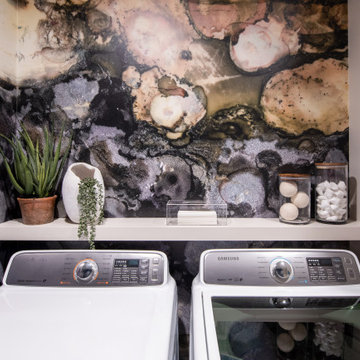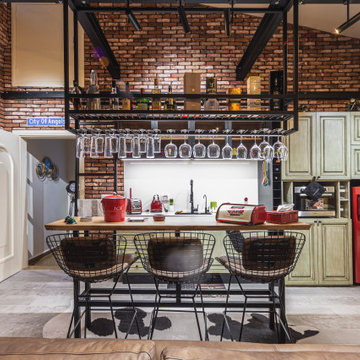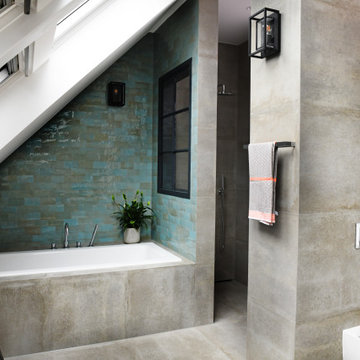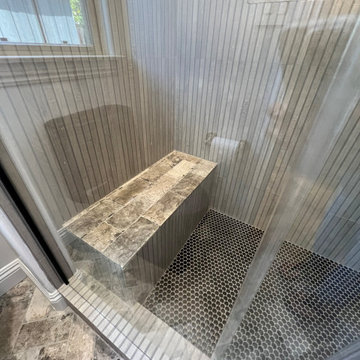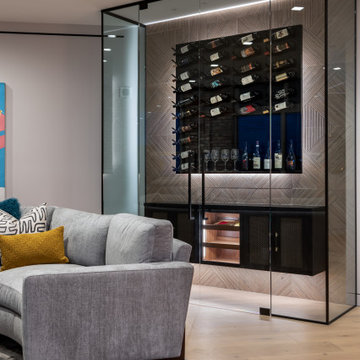Стиль Лофт – квартиры и дома
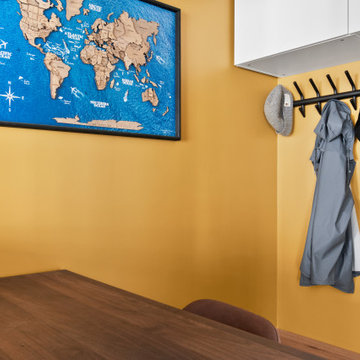
Источник вдохновения для домашнего уюта: идея дизайна в стиле лофт
Find the right local pro for your project

Свежая идея для дизайна: отдельная, угловая прачечная среднего размера в стиле лофт с накладной мойкой, плоскими фасадами, серыми фасадами, столешницей из кварцевого агломерата, серым фартуком, серыми стенами, паркетным полом среднего тона, со стиральной и сушильной машиной рядом, коричневым полом и бежевой столешницей - отличное фото интерьера
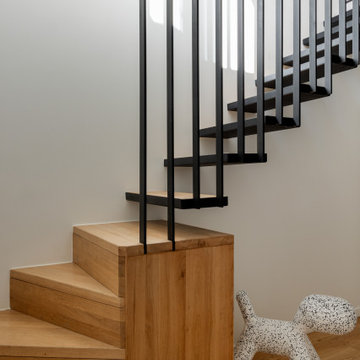
Ancien local industriel ayant été aménagé en habitation, les travaux ont favorisé l'ouverture de la maison côté jardin, avec une surélévation au niveau du garage qui abrite un bureau, un dressing, une salle d'eau et sous les toits, une chambre qui s'ouvre sur une terrasse protégé des regards...
Le Nid vient s'insérer en parfaite continuité avec la construction existante. Le challenge de ce projet fût principalement dû aux proportions des volumes possibles à édifier, une bande assez fine... Et pourtant, le souci constant d'apporter de la lumière au cœur de la maison.
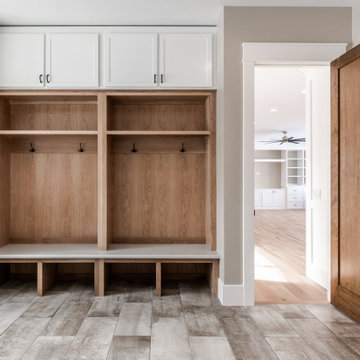
This gorgeous laundry room/mudroom has stained white oak base cabinets and white painted upper cabinets. Giving plenty of storage, these custom cabinets will make your laundry days more efficient!
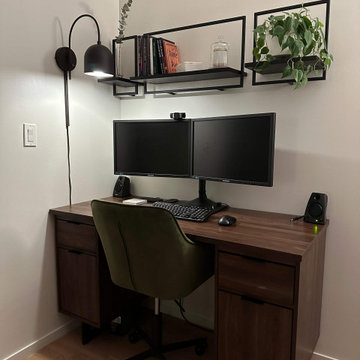
We wanted to create a cozy and productive atmosphere for this fun couple. To maximize the limited space, we opted to mount the larger pieces on the wall. The design we chose was a blend of simplistic style and neutral tones, with a touch of color added in throughout.

Even before the pool was installed the backyard was already a gourmet retreat. The premium Delta Heat built-in barbecue kitchen complete with sink, TV and hi-boy serving bar is positioned conveniently next to the pergola lounge area.
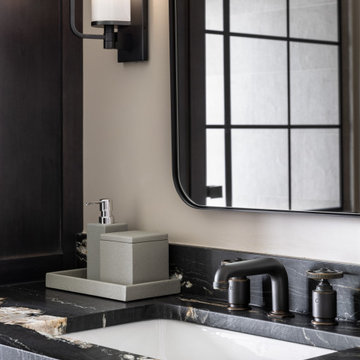
In this renovation, our client was looking for a way to update their Bloomfield Hills, MI space with a masculine vibe while at the same time, allowing for visitors and guests to access the space from the adjacent teen lounge. Completed in May 2021, the dark walnut vanities and deep charcoal quartzite play nicely against the large format cream colored tile, and black framed shower door becomes a design feature that is accentuated by similar lighting and framed mirrors. Previously, the toilet and bathtub were separated from the sink vanities with a wall and a door; by removing this and creating more interest for the shower door, the space is now larger and more cohesive, and natural light is now able to shine through the entire space. The result is a sophisticated and masculine Men's Room.
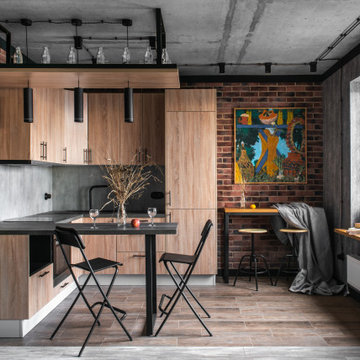
Однокомнатная квартира в стиле лофт. Площадь 37 м.кв.
Заказчик мужчина, бизнесмен, меломан, коллекционер, путешествия и старинные фотоаппараты - его хобби.
Срок проектирования: 1 месяц.
Срок реализации проекта: 3 месяца.
Главная задача – это сделать стильный, светлый интерьер с минимальным бюджетом, но так, чтобы не было заметно что экономили. Мы такой запрос у клиентов встречаем регулярно, и знаем, как это сделать.
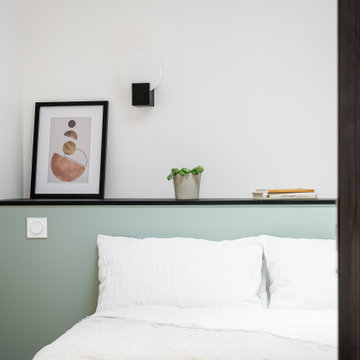
Verrière en acier noir séparant la chambre du salon
Poutre apparente conservée
Стильный дизайн: маленькая спальня в стиле лофт с белыми стенами и светлым паркетным полом для на участке и в саду - последний тренд
Стильный дизайн: маленькая спальня в стиле лофт с белыми стенами и светлым паркетным полом для на участке и в саду - последний тренд
Стиль Лофт – квартиры и дома

Пример оригинального дизайна: большая кухня-гостиная в стиле лофт с врезной мойкой, столешницей из кварцевого агломерата, фартуком из стекла, черной техникой, бетонным полом, разноцветной столешницей и сводчатым потолком
6



















