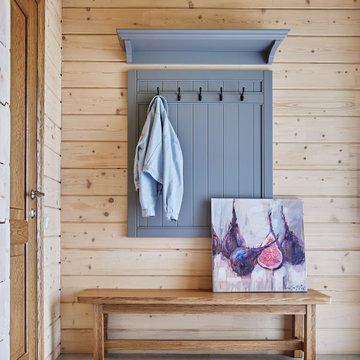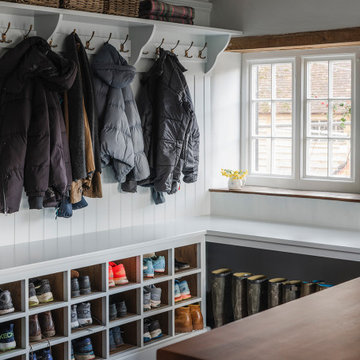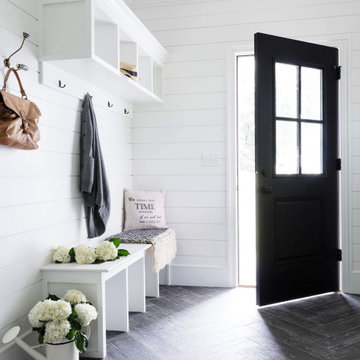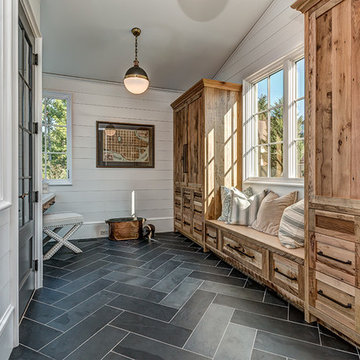Прихожая в стиле кантри – фото дизайна интерьера
Сортировать:
Бюджет
Сортировать:Популярное за сегодня
1 - 20 из 33 263 фото
1 из 3

Great entry with herringbone floor and opening to dining room and great room.
Стильный дизайн: фойе среднего размера в стиле кантри с белыми стенами, паркетным полом среднего тона и коричневым полом - последний тренд
Стильный дизайн: фойе среднего размера в стиле кантри с белыми стенами, паркетным полом среднего тона и коричневым полом - последний тренд
Find the right local pro for your project

На фото: тамбур со шкафом для обуви в стиле кантри с серыми стенами, одностворчатой входной дверью, стеклянной входной дверью и черным полом с

На фото: фойе: освещение в стиле кантри с белыми стенами, паркетным полом среднего тона, одностворчатой входной дверью, черной входной дверью и коричневым полом с

Mudroom
Пример оригинального дизайна: тамбур среднего размера в стиле кантри с белыми стенами, полом из керамической плитки и коричневым полом
Пример оригинального дизайна: тамбур среднего размера в стиле кантри с белыми стенами, полом из керамической плитки и коричневым полом

Mudroom is an entry hall of the garage. The space also includes stacking washer & dryer.
На фото: тамбур среднего размера в стиле кантри с синими стенами, паркетным полом среднего тона, коричневым полом и стенами из вагонки с
На фото: тамбур среднего размера в стиле кантри с синими стенами, паркетным полом среднего тона, коричневым полом и стенами из вагонки с

architectural digest, classic design, cool new york homes, cottage core. country home, florals, french country, historic home, pale pink, vintage home, vintage style

We planned a thoughtful redesign of this beautiful home while retaining many of the existing features. We wanted this house to feel the immediacy of its environment. So we carried the exterior front entry style into the interiors, too, as a way to bring the beautiful outdoors in. In addition, we added patios to all the bedrooms to make them feel much bigger. Luckily for us, our temperate California climate makes it possible for the patios to be used consistently throughout the year.
The original kitchen design did not have exposed beams, but we decided to replicate the motif of the 30" living room beams in the kitchen as well, making it one of our favorite details of the house. To make the kitchen more functional, we added a second island allowing us to separate kitchen tasks. The sink island works as a food prep area, and the bar island is for mail, crafts, and quick snacks.
We designed the primary bedroom as a relaxation sanctuary – something we highly recommend to all parents. It features some of our favorite things: a cognac leather reading chair next to a fireplace, Scottish plaid fabrics, a vegetable dye rug, art from our favorite cities, and goofy portraits of the kids.
---
Project designed by Courtney Thomas Design in La Cañada. Serving Pasadena, Glendale, Monrovia, San Marino, Sierra Madre, South Pasadena, and Altadena.
For more about Courtney Thomas Design, see here: https://www.courtneythomasdesign.com/
To learn more about this project, see here:
https://www.courtneythomasdesign.com/portfolio/functional-ranch-house-design/
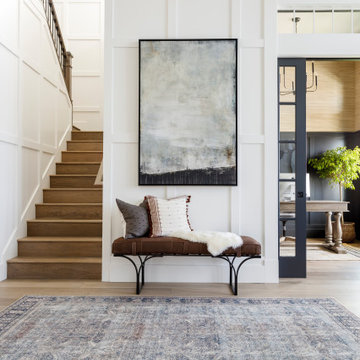
This new construction project in Williamson River Ranch in Eagle, Idaho was Built by Todd Campbell Homes and designed and furnished by me. Photography By Andi Marshall.

Стильный дизайн: входная дверь в стиле кантри с белыми стенами, светлым паркетным полом, одностворчатой входной дверью, синей входной дверью и бежевым полом - последний тренд

Источник вдохновения для домашнего уюта: фойе среднего размера в стиле кантри с белыми стенами, светлым паркетным полом, одностворчатой входной дверью, белой входной дверью и бежевым полом

The large angled garage, double entry door, bay window and arches are the welcoming visuals to this exposed ranch. Exterior thin veneer stone, the James Hardie Timberbark siding and the Weather Wood shingles accented by the medium bronze metal roof and white trim windows are an eye appealing color combination. Impressive double transom entry door with overhead timbers and side by side double pillars.
(Ryan Hainey)

На фото: тамбур среднего размера в стиле кантри с белыми стенами, одностворчатой входной дверью, входной дверью из темного дерева, серым полом и полом из керамогранита

Front door/ Great Room entry - hidden doors are located on either side of the front door to conceal coat closets.
Photography: Garett + Carrie Buell of Studiobuell/ studiobuell.com
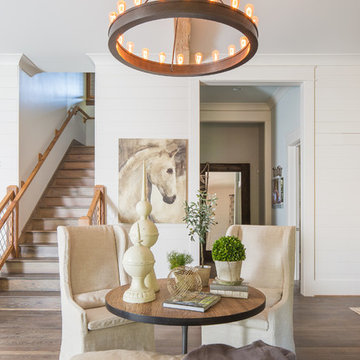
Amazing front porch of a modern farmhouse built by Steve Powell Homes (www.stevepowellhomes.com). Photo Credit: David Cannon Photography (www.davidcannonphotography.com)
Прихожая в стиле кантри – фото дизайна интерьера

This entry way is truly luxurious with a charming locker system with drawers below and cubbies over head, the catch all with a cabinet and drawer (so keys and things will always have a home), and the herringbone installed tile on the floor make this space super convenient for families on the go with all your belongings right where you need them.
1
