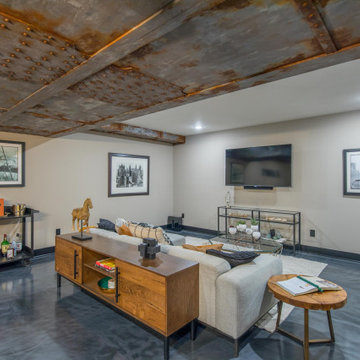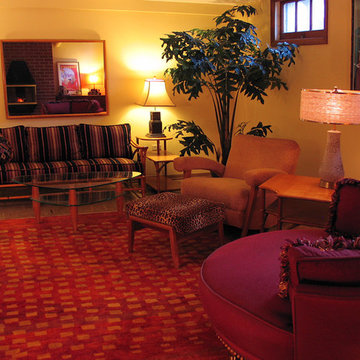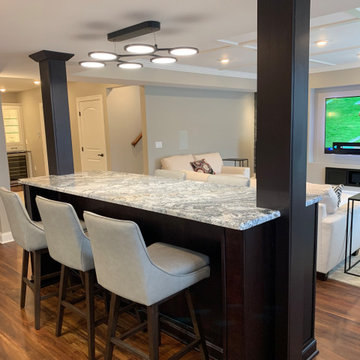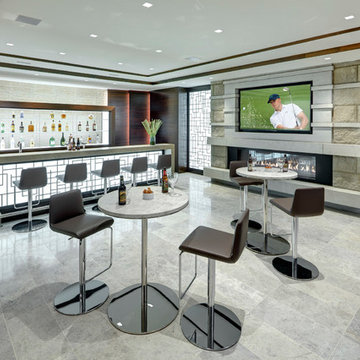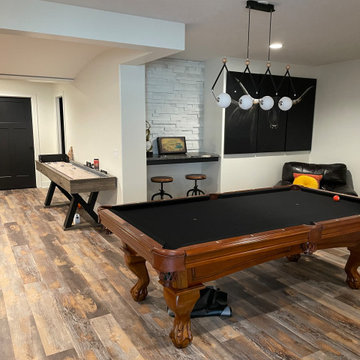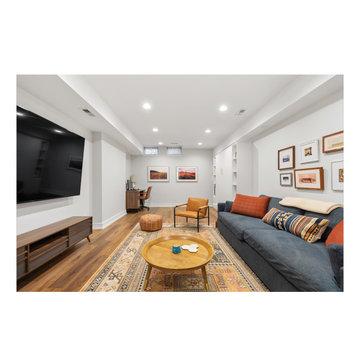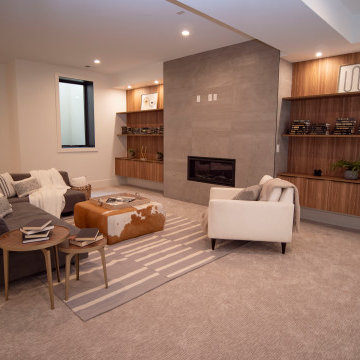Подвал в стиле ретро – фото дизайна интерьера
Сортировать:
Бюджет
Сортировать:Популярное за сегодня
161 - 180 из 1 076 фото
1 из 2
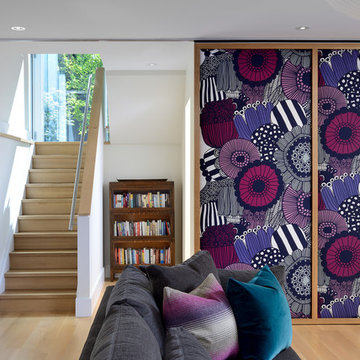
Larry Arnal
Источник вдохновения для домашнего уюта: подвал среднего размера в стиле ретро с светлым паркетным полом
Источник вдохновения для домашнего уюта: подвал среднего размера в стиле ретро с светлым паркетным полом
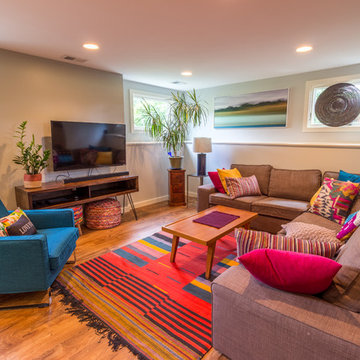
This project will be on the 2017 home tour- check it out in person, Sept 30th- Oct 1st 2017!!
Project Description: The goal of the homeowner was to modernize and expand the existing kitchen, and open up the space between the kitchen, dining room and living room. There was also a need for a large mudroom and a remodeled basement level. Castle was able to remove most of the walls separating the main floor living spaces and design a new contemporary kitchen that provided lots of added cabinet and countertop space. Walnut cabinetry with a painted pantry cabinet complement Caesarstone countertops and Italian backsplash tile. The entire main floor is open and inviting. Almost 60 sq. ft. was borrowed from the garage to create a spacious mudroom area. The mudroom floor is finished in large, beautiful slate tiles. A new bathroom and media area were added to the basement, along with several new windows that bring in wonderful, natural south and east-facing light.
Designer: Mark Benzell
Home Style: Rambler/Ranch
Design Style: Mid-Century Modern
Full details at: http://www.castlebri.com/kitchens/project-2966-1/
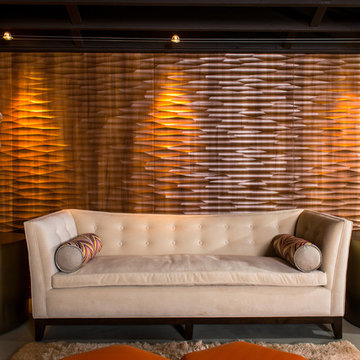
Steve Tauge Studios
На фото: подземный подвал среднего размера в стиле ретро с бетонным полом, фасадом камина из плитки и бежевыми стенами с
На фото: подземный подвал среднего размера в стиле ретро с бетонным полом, фасадом камина из плитки и бежевыми стенами с
Find the right local pro for your project
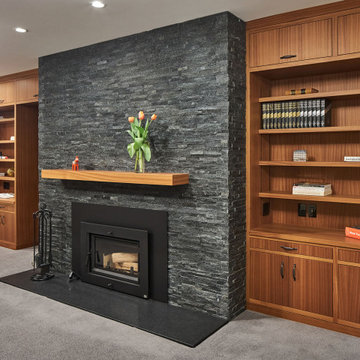
ReCraft, Portland, Oregon, 2022 Regional CotY Award Winner, Basement Over $250,000
Источник вдохновения для домашнего уюта: большой подвал в стиле ретро с выходом наружу, бежевыми стенами и фасадом камина из каменной кладки
Источник вдохновения для домашнего уюта: большой подвал в стиле ретро с выходом наружу, бежевыми стенами и фасадом камина из каменной кладки
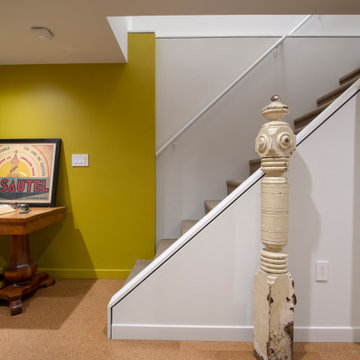
Идея дизайна: подвал среднего размера в стиле ретро с наружными окнами, желтыми стенами, пробковым полом и коричневым полом
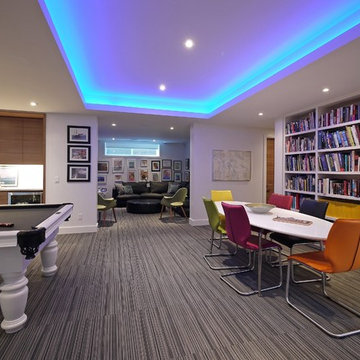
The basement is developed into a family activity area, with bookcase, games table, pool table, table tennis, foosball and built-in bar.
A fully-equipped media room is located in an alcove adjacent to the play area. User-programmable LED lights accent the raised ceiling areas.
The basement also incorporates a gym, guest bedroom, a large storage area/workshop and a wine cellar.
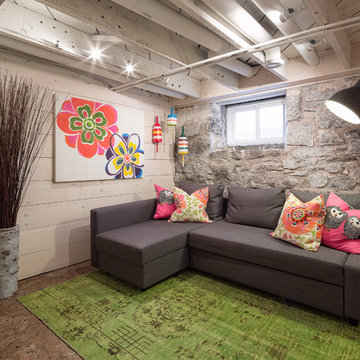
Wall finishes include restored original stone foundation, painted brick and horizontal rough-sawn planking.
JVL Photography
Источник вдохновения для домашнего уюта: подвал в стиле ретро
Источник вдохновения для домашнего уюта: подвал в стиле ретро
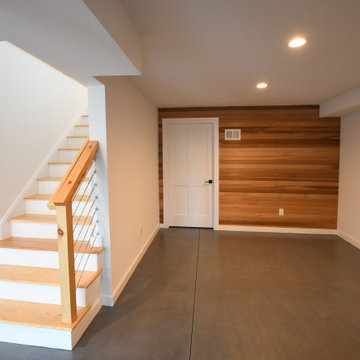
Fantastic Mid-Century Modern Ranch Home in the Catskills - Kerhonkson, Ulster County, NY. 3 Bedrooms, 3 Bathrooms, 2400 square feet on 6+ acres. Black siding, modern, open-plan interior, high contrast kitchen and bathrooms. Completely finished basement - walkout with extra bath and bedroom.
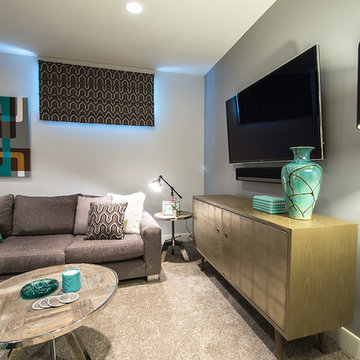
Demetri Gianni Photography.
demetrigianni.com
Источник вдохновения для домашнего уюта: подвал в стиле ретро
Источник вдохновения для домашнего уюта: подвал в стиле ретро
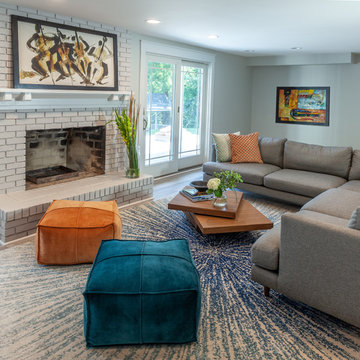
Стильный дизайн: подвал среднего размера в стиле ретро с выходом наружу, серыми стенами, полом из ламината, стандартным камином, фасадом камина из кирпича и серым полом - последний тренд
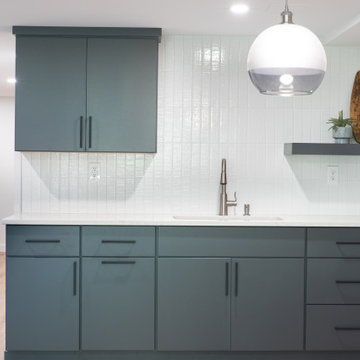
Источник вдохновения для домашнего уюта: подвал среднего размера в стиле ретро с выходом наружу, серыми стенами, полом из винила, кессонным потолком и деревянными стенами
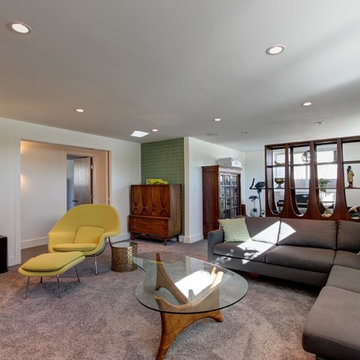
Jenn Cohen
Свежая идея для дизайна: подвал среднего размера в стиле ретро с наружными окнами, белыми стенами и ковровым покрытием без камина - отличное фото интерьера
Свежая идея для дизайна: подвал среднего размера в стиле ретро с наружными окнами, белыми стенами и ковровым покрытием без камина - отличное фото интерьера
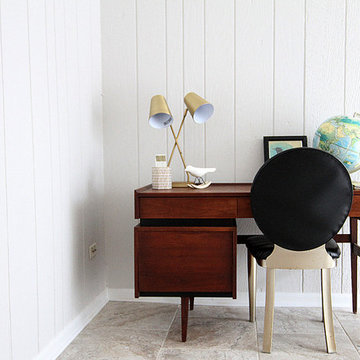
На фото: подвал среднего размера в стиле ретро с белыми стенами и полом из травертина с
Подвал в стиле ретро – фото дизайна интерьера
9
