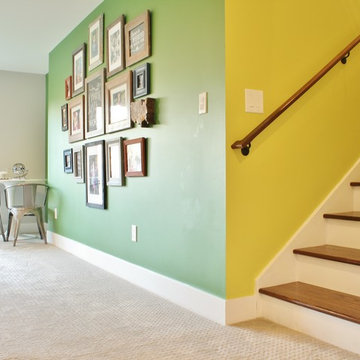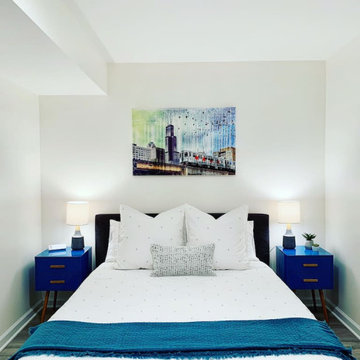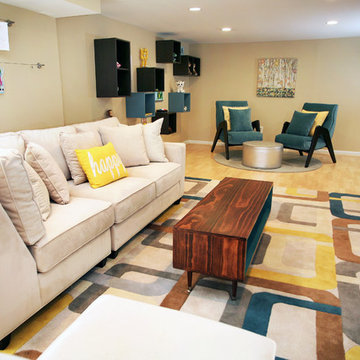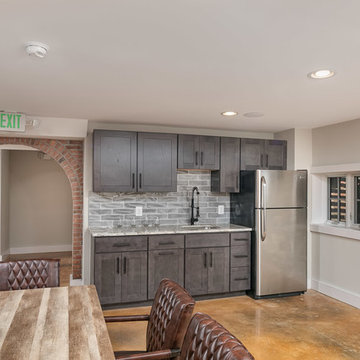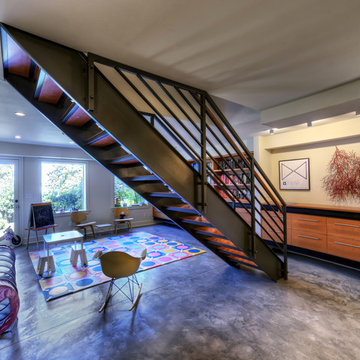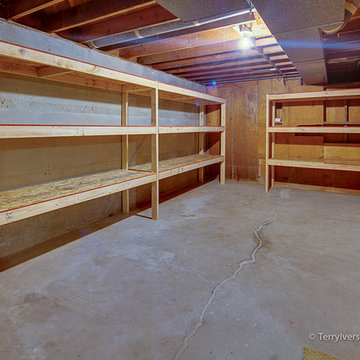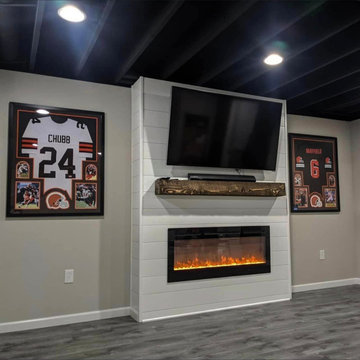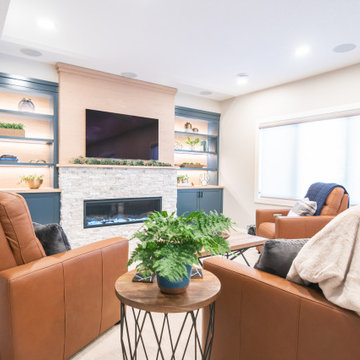Подвал в стиле ретро – фото дизайна интерьера
Сортировать:
Бюджет
Сортировать:Популярное за сегодня
121 - 140 из 1 076 фото
1 из 2
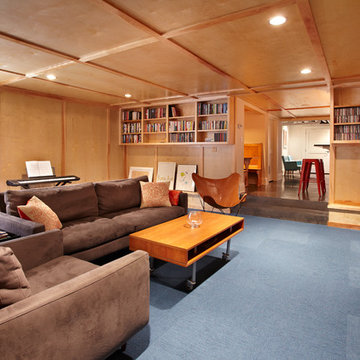
Basement living area with birch walls and ceiling, leads to the basement dinette and hall
Стильный дизайн: подвал в стиле ретро - последний тренд
Стильный дизайн: подвал в стиле ретро - последний тренд
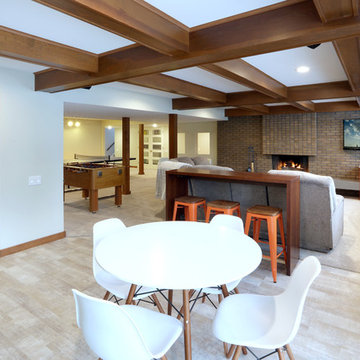
Full basement remodel. Remove (2) load bearing walls to open up entire space. Create new wall to enclose laundry room. Create dry bar near entry. New floating hearth at fireplace and entertainment cabinet with mesh inserts. Create storage bench with soft close lids for toys an bins. Create mirror corner with ballet barre. Create reading nook with book storage above and finished storage underneath and peek-throughs. Finish off and create hallway to back bedroom through utility room.
Find the right local pro for your project
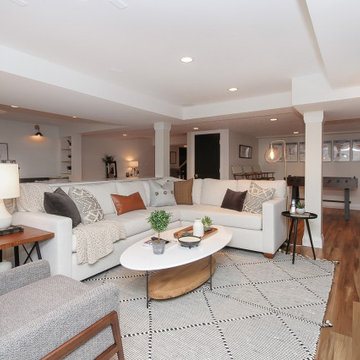
Стильный дизайн: подземный, большой подвал в стиле ретро с серыми стенами, полом из винила и коричневым полом без камина - последний тренд
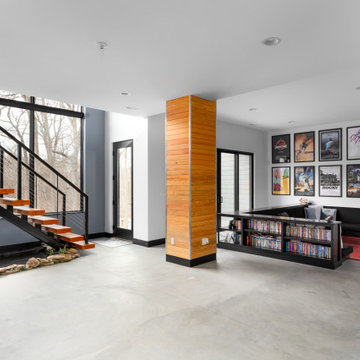
На фото: большой подвал в стиле ретро с выходом наружу, игровой комнатой, белыми стенами, бетонным полом и серым полом без камина с

Идея дизайна: огромный, подземный подвал в стиле ретро с бетонным полом, серыми стенами, стандартным камином, фасадом камина из плитки и серым полом
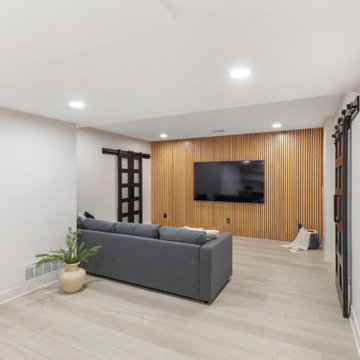
This client tore down a home in Prairie Village a few years ago and built new construction but left the basement unfinished. Our project was to finish the basement and create additional living space for the family of five, including a media area, bar, exercise room, kids’ playroom, and guest bedroom/bathroom. They wanted to finish the basement with a mid-century modern aesthetic with clean modern lines and black/white finishes with natural oak accents to resemble the way homes are finished in Finland, the client’s home country. We combined the media and bar areas to create a space perfect for watching movies and sports games. The natural oak slat wall is the highlight as you enter the basement living area. It is complemented by the black and white cabinets and graphic print backsplash tile in the bar area. The exercise room and kids’ playroom flank the sides of the media room and are hidden behind double rolling glass panel doors. Guests have a private bedroom with easy access to the full guest bathroom, which includes a rich blue herringbone shower.
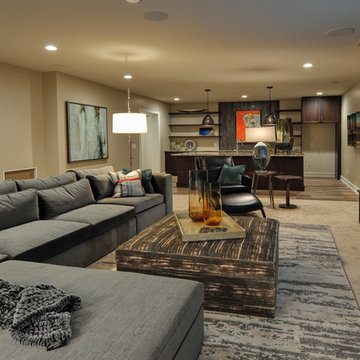
Источник вдохновения для домашнего уюта: подземный, большой подвал в стиле ретро с бежевыми стенами, ковровым покрытием и бежевым полом без камина
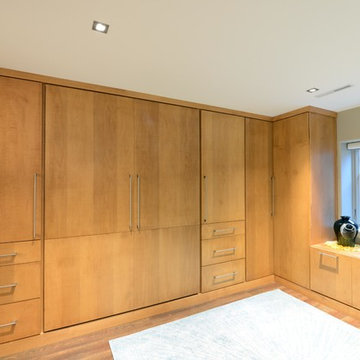
Robb Siverson Photography
На фото: маленький подвал в стиле ретро с наружными окнами, бежевыми стенами, паркетным полом среднего тона, стандартным камином, фасадом камина из камня и бежевым полом для на участке и в саду с
На фото: маленький подвал в стиле ретро с наружными окнами, бежевыми стенами, паркетным полом среднего тона, стандартным камином, фасадом камина из камня и бежевым полом для на участке и в саду с
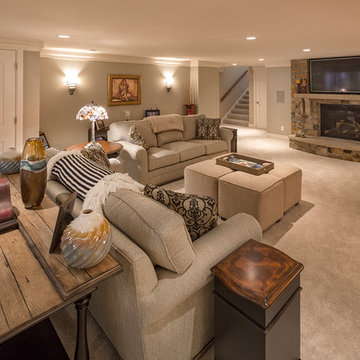
Kurt Johnson Photography
Источник вдохновения для домашнего уюта: подвал в стиле ретро
Источник вдохновения для домашнего уюта: подвал в стиле ретро
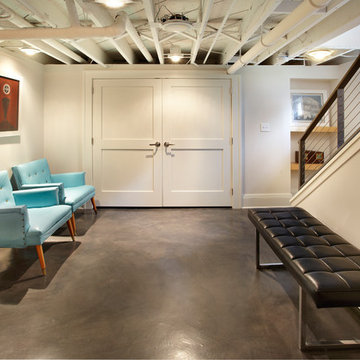
Basement hall with exposed ceiling fixtures and mid-century furniture
На фото: подвал в стиле ретро
На фото: подвал в стиле ретро
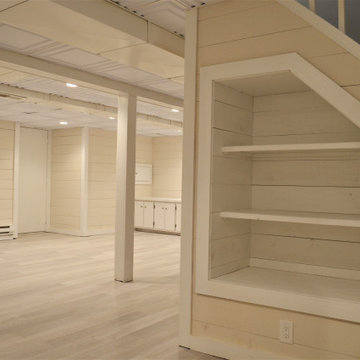
Источник вдохновения для домашнего уюта: подземный подвал среднего размера в стиле ретро с бежевыми стенами, полом из винила, серым полом и деревянными стенами
Подвал в стиле ретро – фото дизайна интерьера
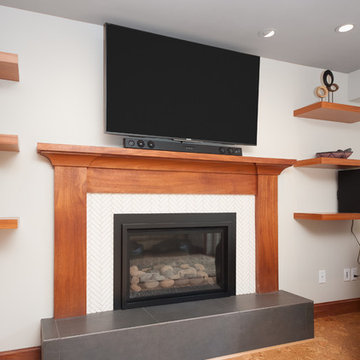
На фото: подвал среднего размера в стиле ретро с белыми стенами, пробковым полом, стандартным камином, фасадом камина из плитки и коричневым полом
7
