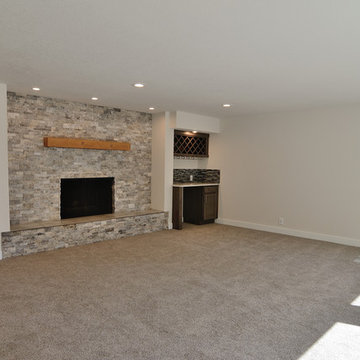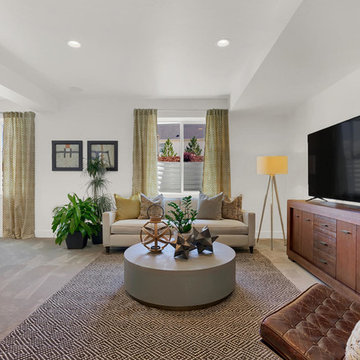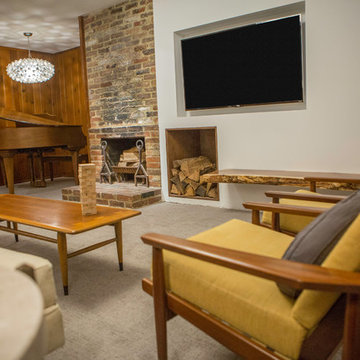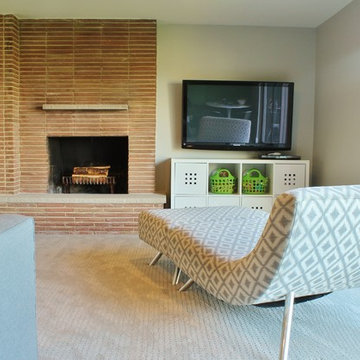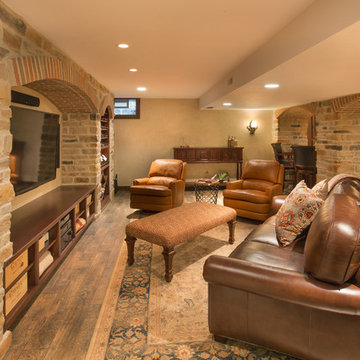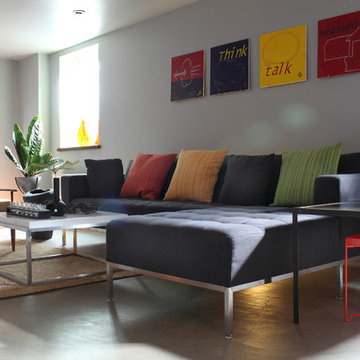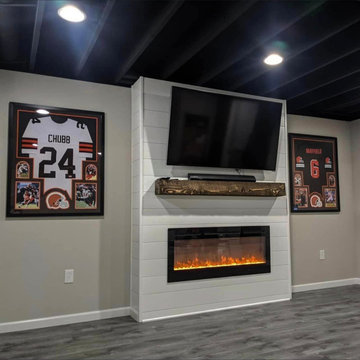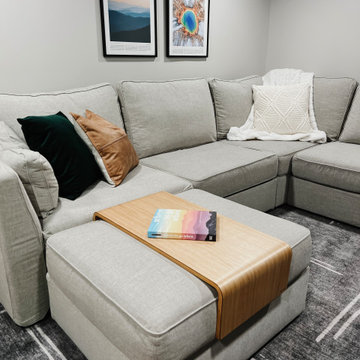Подвал в стиле ретро – фото дизайна интерьера
Сортировать:
Бюджет
Сортировать:Популярное за сегодня
81 - 100 из 1 076 фото
1 из 2
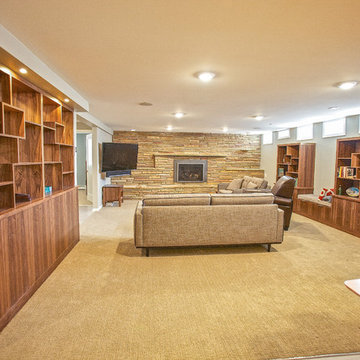
Built in 1951, this sprawling ranch style home has plenty of room for a large family, but the basement was vintage 50’s, with dark wood paneling and poor lighting. One redeeming feature was a curved bar, with multi-colored glass block lighting in the foot rest, wood paneling surround, and a red-orange laminate top. If one thing was to be saved, this was it.
Castle designed an open family, media & game room with a dining area near the vintage bar and an additional bedroom. Mid-century modern cabinetry was custom made to provide an open partition between the family and game rooms, as well as needed storage and display for family photos and mementos.
The enclosed, dark stairwell was opened to the new family space and a custom steel & cable railing system was installed. Lots of new lighting brings a bright, welcoming feel to the space. Now, the entire family can share and enjoy a part of the house that was previously uninviting and underused.
Come see this remodel during the 2018 Castle Home Tour, September 29-30, 2018!
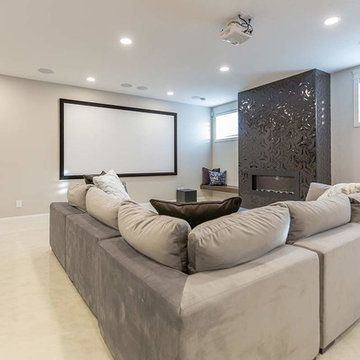
Photo: Payton Ramstead
Свежая идея для дизайна: подземный, большой подвал в стиле ретро с бежевыми стенами, стандартным камином и фасадом камина из плитки - отличное фото интерьера
Свежая идея для дизайна: подземный, большой подвал в стиле ретро с бежевыми стенами, стандартным камином и фасадом камина из плитки - отличное фото интерьера
Find the right local pro for your project
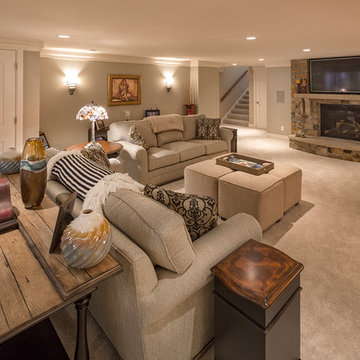
Kurt Johnson Photography
Источник вдохновения для домашнего уюта: подвал в стиле ретро
Источник вдохновения для домашнего уюта: подвал в стиле ретро
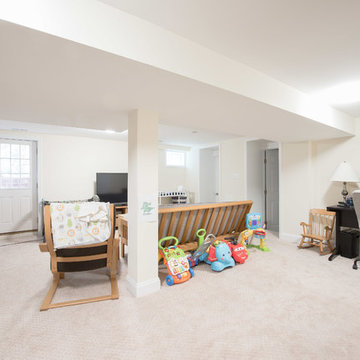
Addition off the side of a typical mid-century post-WWII colonial, including master suite with master bath expansion, first floor family room addition, a complete basement remodel with the addition of new bedroom suite for an AuPair. The clients realized it was more cost effective to do an addition over paying for outside child care for their growing family. Additionally, we helped the clients address some serious drainage issues that were causing settling issues in the home.
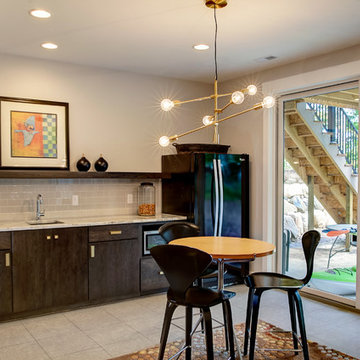
На фото: подвал среднего размера в стиле ретро с выходом наружу, бежевыми стенами, ковровым покрытием и бежевым полом
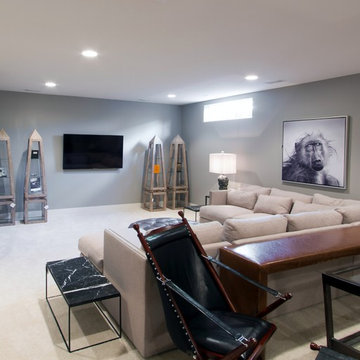
Идея дизайна: подвал в стиле ретро с наружными окнами, серыми стенами и ковровым покрытием
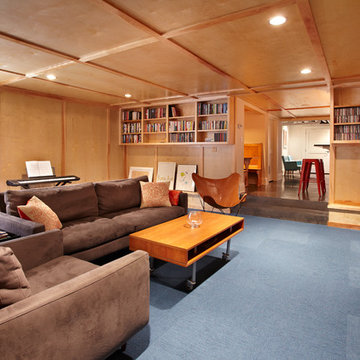
Basement living area with birch walls and ceiling, leads to the basement dinette and hall
Стильный дизайн: подвал в стиле ретро - последний тренд
Стильный дизайн: подвал в стиле ретро - последний тренд
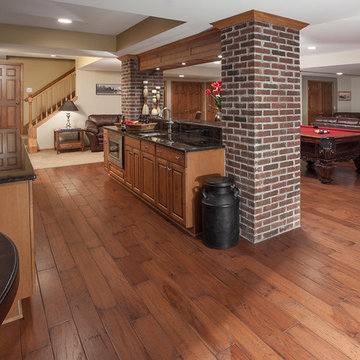
©2015, MARS Photo and Design / Michael Raffin 248-739-2220
Идея дизайна: подвал в стиле ретро
Идея дизайна: подвал в стиле ретро
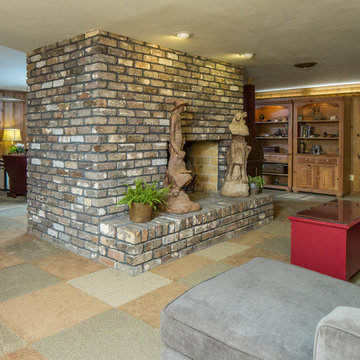
Tommy Daspit Photographer
На фото: подземный, большой подвал в стиле ретро с коричневыми стенами, ковровым покрытием, стандартным камином и фасадом камина из кирпича
На фото: подземный, большой подвал в стиле ретро с коричневыми стенами, ковровым покрытием, стандартным камином и фасадом камина из кирпича
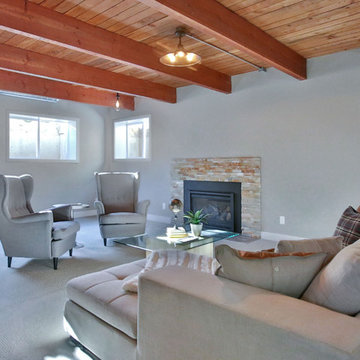
Photo by 360PDX
Пример оригинального дизайна: подвал в стиле ретро с наружными окнами, серыми стенами, ковровым покрытием, стандартным камином и фасадом камина из камня
Пример оригинального дизайна: подвал в стиле ретро с наружными окнами, серыми стенами, ковровым покрытием, стандартным камином и фасадом камина из камня
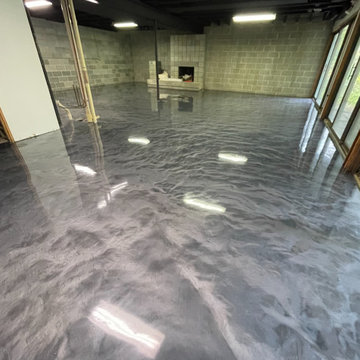
Grey metallic epoxy floor for a Birmingham, MI basement. Excellent way to add functionality to your space on a budget. 100% solid, two-component epoxy is durable, easy-to-maintain, and anti-bacterial. This type of coating can be completed in a matte or glossy finish, as seen in these photos.
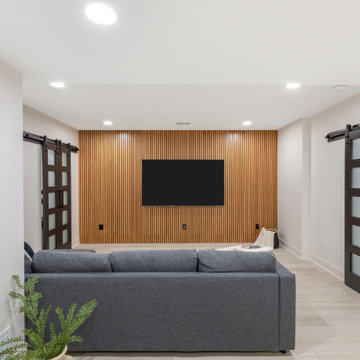
This client tore down a home in Prairie Village a few years ago and built new construction but left the basement unfinished. Our project was to finish the basement and create additional living space for the family of five, including a media area, bar, exercise room, kids’ playroom, and guest bedroom/bathroom. They wanted to finish the basement with a mid-century modern aesthetic with clean modern lines and black/white finishes with natural oak accents to resemble the way homes are finished in Finland, the client’s home country. We combined the media and bar areas to create a space perfect for watching movies and sports games. The natural oak slat wall is the highlight as you enter the basement living area. It is complemented by the black and white cabinets and graphic print backsplash tile in the bar area. The exercise room and kids’ playroom flank the sides of the media room and are hidden behind double rolling glass panel doors. Guests have a private bedroom with easy access to the full guest bathroom, which includes a rich blue herringbone shower.
Подвал в стиле ретро – фото дизайна интерьера
5
