Подвал в стиле ретро – фото дизайна интерьера со средним бюджетом
Сортировать:
Бюджет
Сортировать:Популярное за сегодня
1 - 20 из 96 фото
1 из 3

Fantastic Mid-Century Modern Ranch Home in the Catskills - Kerhonkson, Ulster County, NY. 3 Bedrooms, 3 Bathrooms, 2400 square feet on 6+ acres. Black siding, modern, open-plan interior, high contrast kitchen and bathrooms. Completely finished basement - walkout with extra bath and bedroom.
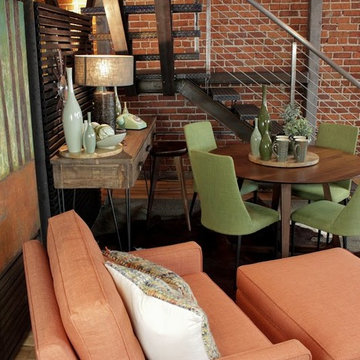
All furniture and accessories pictured are available at Thrive or at our Design Center and Showroom.
www.thrivefurniture.com
Пример оригинального дизайна: маленький подвал в стиле ретро для на участке и в саду
Пример оригинального дизайна: маленький подвал в стиле ретро для на участке и в саду
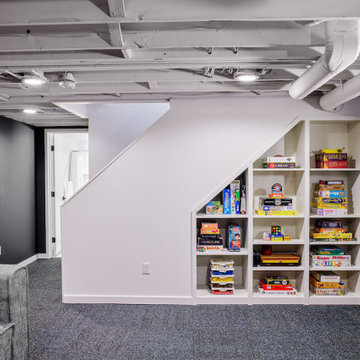
A basement remodel in a 1970's home is made simpler by keeping the ceiling open for easy access to mechanicals. Design and construction by Meadowlark Design + Build in Ann Arbor, Michigan. Professional photography by Sean Carter.
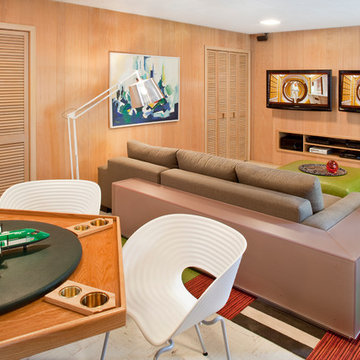
This home was built in 1960 and retains all of its original interiors. This photograph shows the formal dining room. The pieces you see are a mix of vintage and new. The original ivory terrazzo flooring and the solid walnut swing door, including the integral brass push plate, was restored.
photographs by rafterman.com
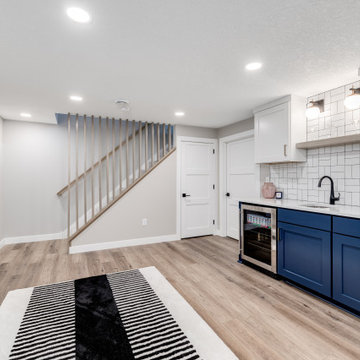
We love finishing basements and this one was no exception. Creating a new family friendly space from dark and dingy is always so rewarding.
Tschida Construction facilitated the construction end and we made sure even though it was a small space, we had some big style. The slat stairwell feature males the space feel more open and spacious and the artisan tile in a basketweave pattern elevates the space.
Installing luxury vinyl plank on the floor in a warm brown undertone and light wall color also makes the space feel less basement and more open and airy.
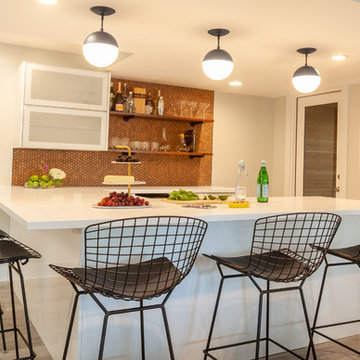
Стильный дизайн: подвал среднего размера в стиле ретро с выходом наружу, серыми стенами, полом из ламината, стандартным камином, фасадом камина из кирпича и серым полом - последний тренд
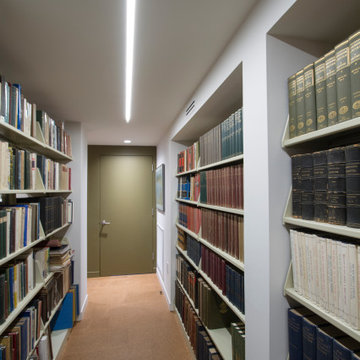
Library book shelves
На фото: маленький подвал в стиле ретро с наружными окнами, пробковым полом, разноцветным полом и зелеными стенами для на участке и в саду с
На фото: маленький подвал в стиле ретро с наружными окнами, пробковым полом, разноцветным полом и зелеными стенами для на участке и в саду с
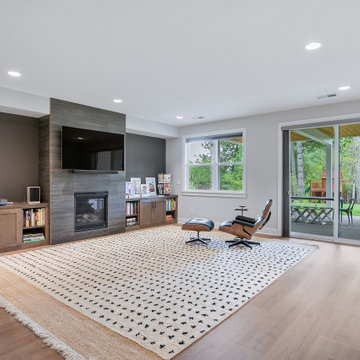
Lions Floor luxury vinyl plank flooring was used in the basement to complement the rest of the flooring in the home.
Пример оригинального дизайна: большой подвал в стиле ретро с выходом наружу, игровой комнатой, серыми стенами, полом из винила, стандартным камином, фасадом камина из плитки и бежевым полом
Пример оригинального дизайна: большой подвал в стиле ретро с выходом наружу, игровой комнатой, серыми стенами, полом из винила, стандартным камином, фасадом камина из плитки и бежевым полом
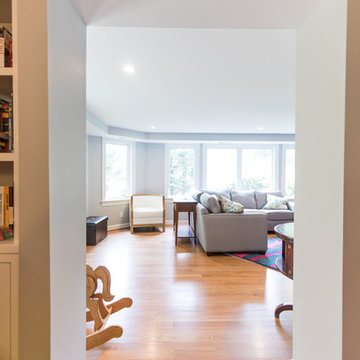
FineCraft Contractors, Inc.
Пример оригинального дизайна: большой подвал в стиле ретро с наружными окнами, бежевыми стенами, светлым паркетным полом и коричневым полом
Пример оригинального дизайна: большой подвал в стиле ретро с наружными окнами, бежевыми стенами, светлым паркетным полом и коричневым полом
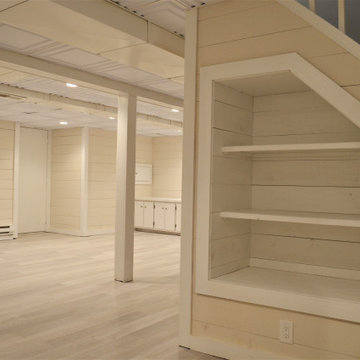
Источник вдохновения для домашнего уюта: подземный подвал среднего размера в стиле ретро с бежевыми стенами, полом из винила, серым полом и деревянными стенами
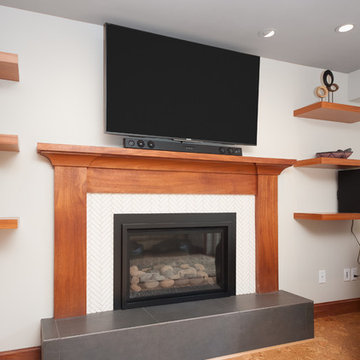
На фото: подвал среднего размера в стиле ретро с белыми стенами, пробковым полом, стандартным камином, фасадом камина из плитки и коричневым полом
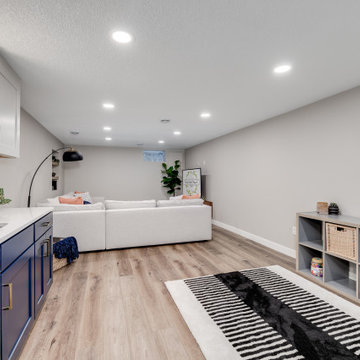
We love finishing basements and this one was no exception. Creating a new family friendly space from dark and dingy is always so rewarding.
Tschida Construction facilitated the construction end and we made sure even though it was a small space, we had some big style. The slat stairwell feature males the space feel more open and spacious and the artisan tile in a basketweave pattern elevates the space.
Installing luxury vinyl plank on the floor in a warm brown undertone and light wall color also makes the space feel less basement and more open and airy.
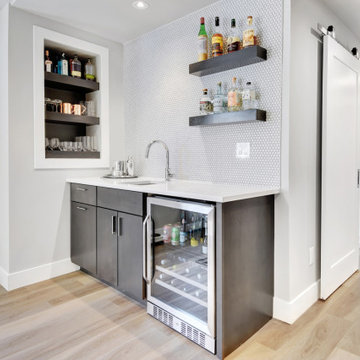
Свежая идея для дизайна: большой подвал в стиле ретро с выходом наружу, белыми стенами, полом из ламината и бежевым полом - отличное фото интерьера
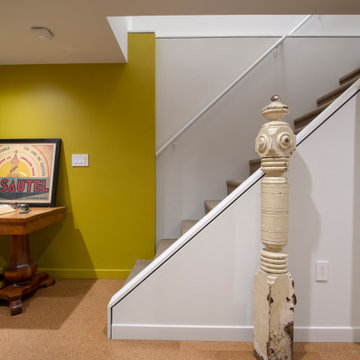
Идея дизайна: подвал среднего размера в стиле ретро с наружными окнами, желтыми стенами, пробковым полом и коричневым полом
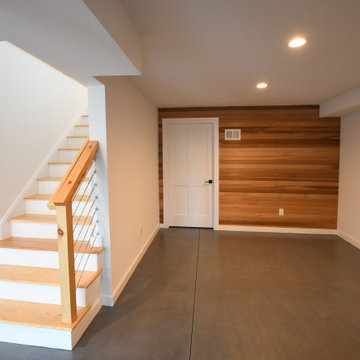
Fantastic Mid-Century Modern Ranch Home in the Catskills - Kerhonkson, Ulster County, NY. 3 Bedrooms, 3 Bathrooms, 2400 square feet on 6+ acres. Black siding, modern, open-plan interior, high contrast kitchen and bathrooms. Completely finished basement - walkout with extra bath and bedroom.
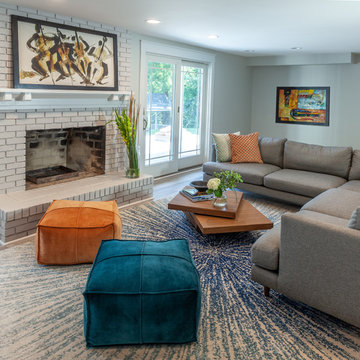
Стильный дизайн: подвал среднего размера в стиле ретро с выходом наружу, серыми стенами, полом из ламината, стандартным камином, фасадом камина из кирпича и серым полом - последний тренд
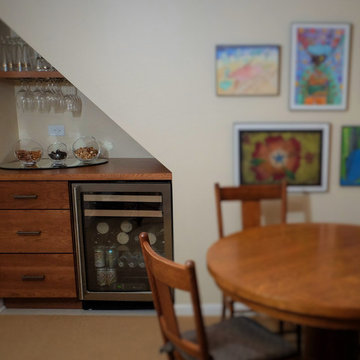
Kitchen Design by Deb Bayless, CKD, CBD, Design For Keeps, Napa, CA; photos by Carlos Vergara
Пример оригинального дизайна: подвал среднего размера в стиле ретро
Пример оригинального дизайна: подвал среднего размера в стиле ретро
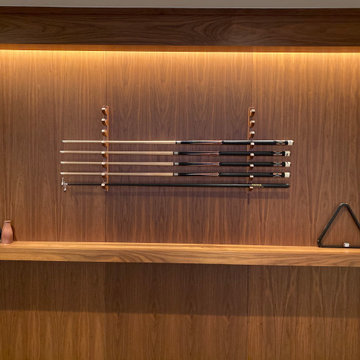
Game room with automated accent lighting
Идея дизайна: подвал среднего размера в стиле ретро с наружными окнами, игровой комнатой, коричневыми стенами, бетонным полом и серым полом
Идея дизайна: подвал среднего размера в стиле ретро с наружными окнами, игровой комнатой, коричневыми стенами, бетонным полом и серым полом
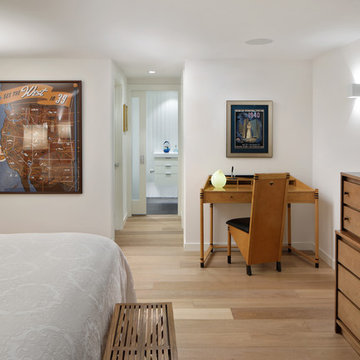
With a lower 7'-6" ceiling height in this vintage art deco decorated basement bedrooom and en-suite bathroom, we tried to trick the eye for a higher ceiling height feel by painting the the ceiling a lighter shade of white than the white wall color, although they look the same for the most part.
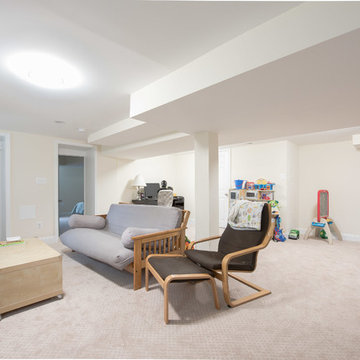
Addition off the side of a typical mid-century post-WWII colonial, including master suite with master bath expansion, first floor family room addition, a complete basement remodel with the addition of new bedroom suite for an AuPair. The clients realized it was more cost effective to do an addition over paying for outside child care for their growing family. Additionally, we helped the clients address some serious drainage issues that were causing settling issues in the home.
Подвал в стиле ретро – фото дизайна интерьера со средним бюджетом
1