Подвал в стиле ретро – фото дизайна интерьера со средним бюджетом
Сортировать:
Бюджет
Сортировать:Популярное за сегодня
41 - 60 из 98 фото
1 из 3
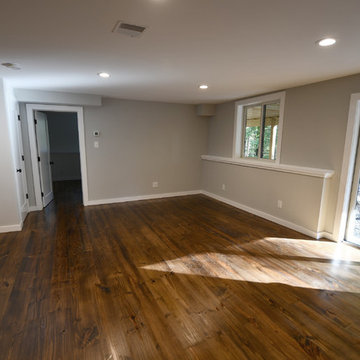
Large, lower-level, finished, walk-out basement.
На фото: большой подвал в стиле ретро с выходом наружу, серыми стенами, паркетным полом среднего тона и коричневым полом
На фото: большой подвал в стиле ретро с выходом наружу, серыми стенами, паркетным полом среднего тона и коричневым полом
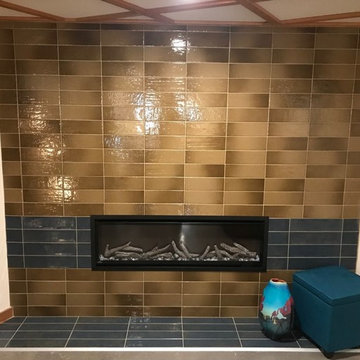
Mid-Century two tone gas fireplace. The variation in the brown tones gives this corner fireplace some visual dimension. The blue stripe and stacked joints adds to the midcentury look.
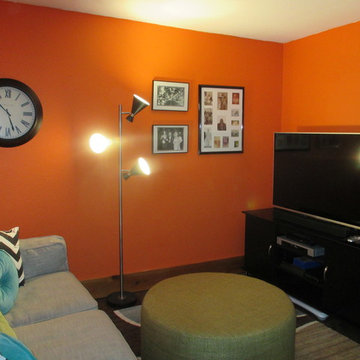
Стильный дизайн: маленький подвал в стиле ретро с выходом наружу, оранжевыми стенами, бетонным полом, печью-буржуйкой, фасадом камина из камня и коричневым полом для на участке и в саду - последний тренд
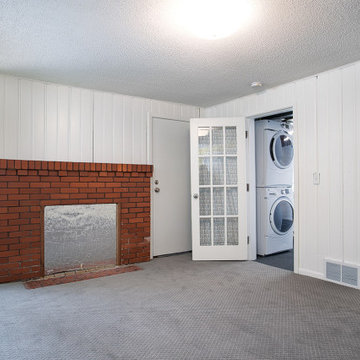
Castle converted a toilet and shower stall in the basement to a 1/2 bath.
Источник вдохновения для домашнего уюта: подвал среднего размера в стиле ретро с наружными окнами, белыми стенами, ковровым покрытием, стандартным камином, фасадом камина из кирпича, серым полом и стенами из вагонки
Источник вдохновения для домашнего уюта: подвал среднего размера в стиле ретро с наружными окнами, белыми стенами, ковровым покрытием, стандартным камином, фасадом камина из кирпича, серым полом и стенами из вагонки
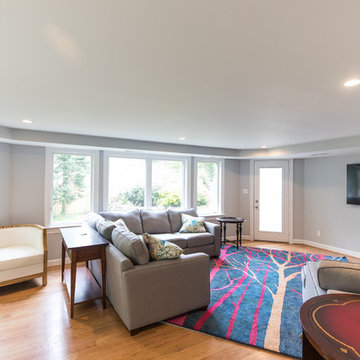
FineCraft Contractors, Inc.
На фото: большой подвал в стиле ретро с наружными окнами, бежевыми стенами, светлым паркетным полом и коричневым полом с
На фото: большой подвал в стиле ретро с наружными окнами, бежевыми стенами, светлым паркетным полом и коричневым полом с
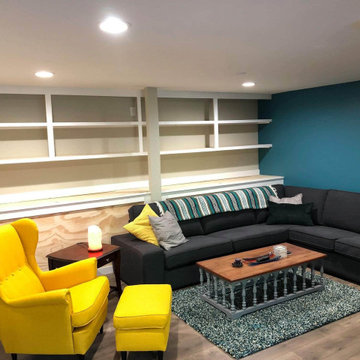
This 2 story home was transformed into an adu unit maximizing the investors profit!
Стильный дизайн: подвал в стиле ретро - последний тренд
Стильный дизайн: подвал в стиле ретро - последний тренд
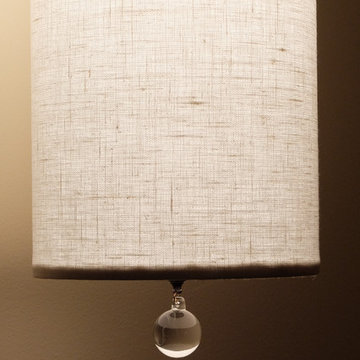
Kitchen Design by Deb Bayless, CKD, CBD, Design For Keeps, Napa, CA; photos by Carlos Vergara
Источник вдохновения для домашнего уюта: подвал среднего размера в стиле ретро
Источник вдохновения для домашнего уюта: подвал среднего размера в стиле ретро
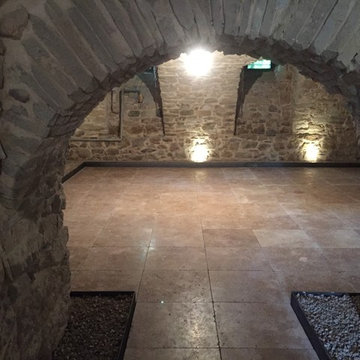
Источник вдохновения для домашнего уюта: подземный, огромный подвал в стиле ретро с белыми стенами, мраморным полом и бежевым полом без камина
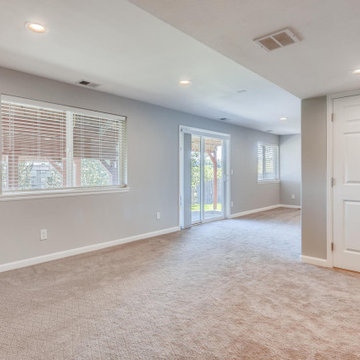
We used our Design Build Process to give these clients the finished basement of their dreams on budget. We gave them a wet bar, bedroom, bathroom, and complete finish.
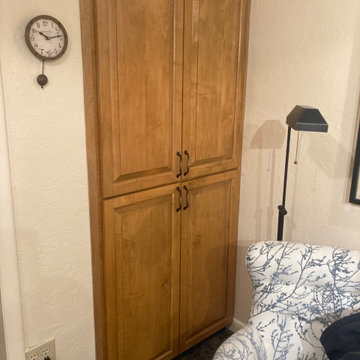
Customer had water damage to basement. Had to replace all existing cabinetry with replica of what was down there
Идея дизайна: подвал в стиле ретро
Идея дизайна: подвал в стиле ретро
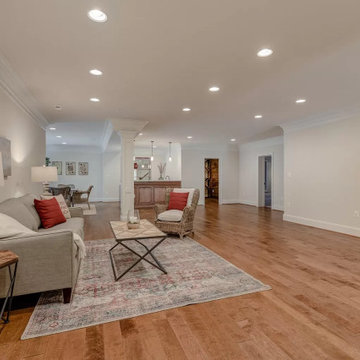
Basement Wet bar are design service has been completed along with supplying the cabinets and countertop.
Источник вдохновения для домашнего уюта: подвал среднего размера в стиле ретро
Источник вдохновения для домашнего уюта: подвал среднего размера в стиле ретро
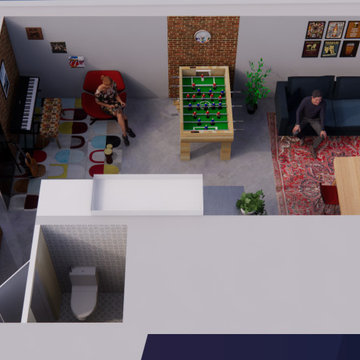
Restructuration et aménagement d'un sous sol de 44 m² dans une maison familiale située à Vitry-sur-Seine (94).
Les clients ont fait appel à l'ATELIER I L N pour réaliser "un dossier de présentation".
Nous avons décidé que le sous-sol détenait le potentiel suffisant pour répondre aux attentes des clients (buanderie, 2ème toilette, zone de stockage, espace convivial, espace musique, espace pour télétravailler).
Pour apporter une réponse complète à ces problématiques, l'atelier ILN propose alors les axes de travail suivants :
Répondre aux contraintes thermiques (isolation...)
Répondre aux besoins de second-œuvres et leurs mises en œuvre (revêtement du sol...)
Répondre aux besoins en lien avec le fonctionnement (électricité)
Répondre à des besoins d’usage (buanderie...).
Atelier ILN élabore ce projet en fonction d’un cahier des charges qui reprend : les choix des clients, les contraintes budgétaires, techniques et parfois réglementaires.
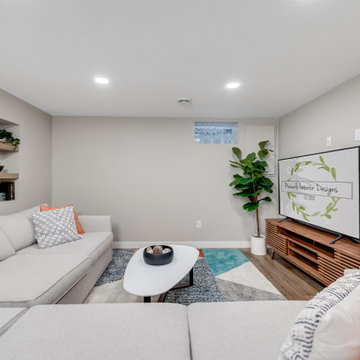
We love finishing basements and this one was no exception. Creating a new family friendly space from dark and dingy is always so rewarding.
Tschida Construction facilitated the construction end and we made sure even though it was a small space, we had some big style. The slat stairwell feature males the space feel more open and spacious and the artisan tile in a basketweave pattern elevates the space.
Installing luxury vinyl plank on the floor in a warm brown undertone and light wall color also makes the space feel less basement and more open and airy.
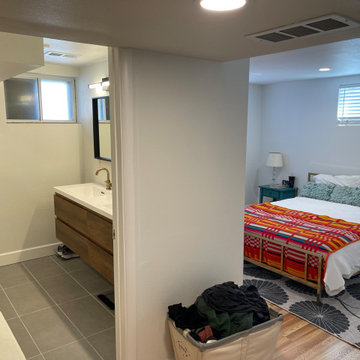
Finished Construction of the new master suite along with a 2 story compact 230 sf per level addition to a mid century home in Golden, CO
На фото: маленький подвал в стиле ретро с выходом наружу, белыми стенами, полом из ламината, фасадом камина из камня и коричневым полом для на участке и в саду с
На фото: маленький подвал в стиле ретро с выходом наружу, белыми стенами, полом из ламината, фасадом камина из камня и коричневым полом для на участке и в саду с
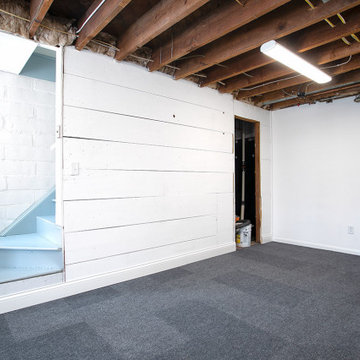
Castle converted a toilet and shower stall in the basement to a 1/2 bath.
Идея дизайна: подвал среднего размера в стиле ретро с наружными окнами, белыми стенами, ковровым покрытием, серым полом и стенами из вагонки
Идея дизайна: подвал среднего размера в стиле ретро с наружными окнами, белыми стенами, ковровым покрытием, серым полом и стенами из вагонки
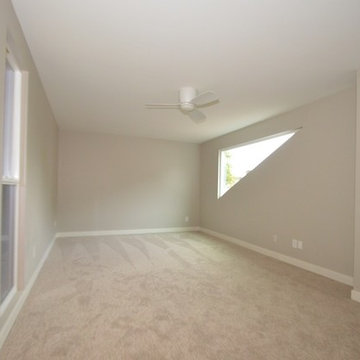
A mid-century modern home remodel with an open concept layout, vaulted ceilings, and light tile floors throughout. The kitchen was completely gutted to start fresh with all new fixtures, appliances, and a glass subway tile backsplash. The custom island, and single wall kitchen were designed to keep an open concept feel with the rest of the home to maximize living space.
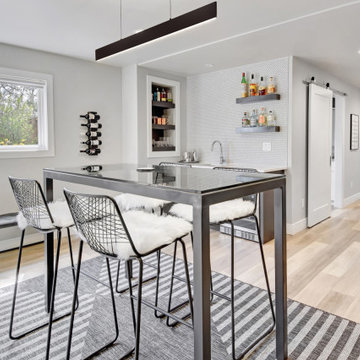
Пример оригинального дизайна: большой подвал в стиле ретро с выходом наружу, белыми стенами, полом из ламината и бежевым полом
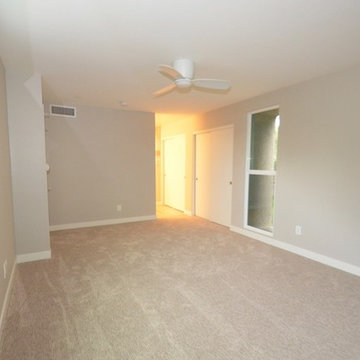
A mid-century modern home remodel with an open concept layout, vaulted ceilings, and light tile floors throughout. The kitchen was completely gutted to start fresh with all new fixtures, appliances, and a glass subway tile backsplash. The custom island, and single wall kitchen were designed to keep an open concept feel with the rest of the home to maximize living space.
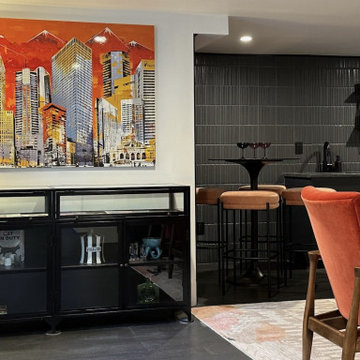
fun basement update, ready for a party with friends!
Свежая идея для дизайна: подвал среднего размера в стиле ретро с пробковым полом и черным полом - отличное фото интерьера
Свежая идея для дизайна: подвал среднего размера в стиле ретро с пробковым полом и черным полом - отличное фото интерьера
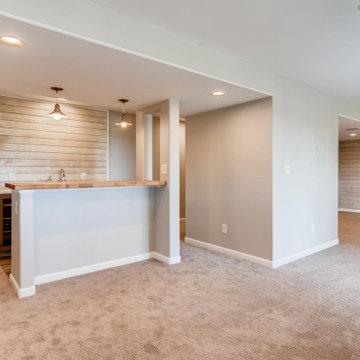
We used our Design Build Process to give these clients the finished basement of their dreams on budget. We gave them a wet bar, bedroom, bathroom, and complete finish.
Подвал в стиле ретро – фото дизайна интерьера со средним бюджетом
3