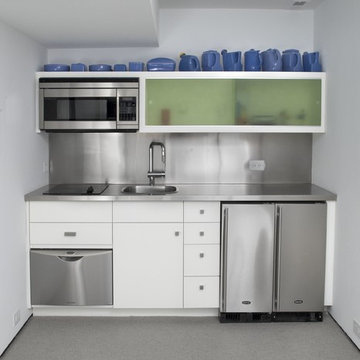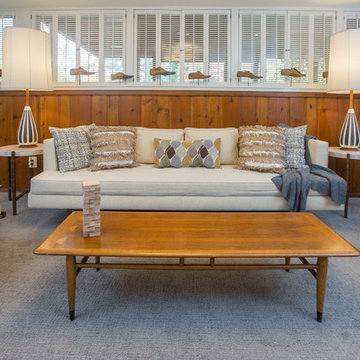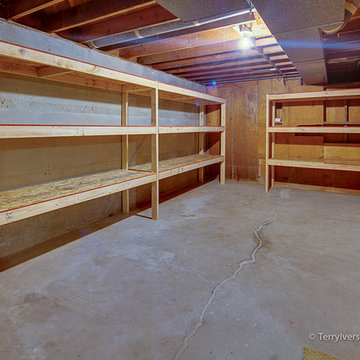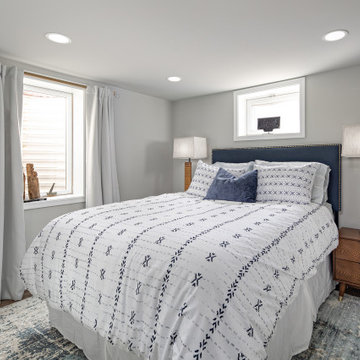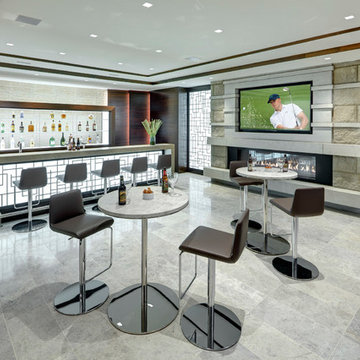Серый подвал в стиле ретро – фото дизайна интерьера
Сортировать:
Бюджет
Сортировать:Популярное за сегодня
1 - 20 из 106 фото
1 из 3

Family area in the basement of a remodelled midcentury modern house with a wood panelled wall.
Идея дизайна: большой подвал в стиле ретро с белыми стенами, ковровым покрытием, стандартным камином, фасадом камина из дерева и серым полом
Идея дизайна: большой подвал в стиле ретро с белыми стенами, ковровым покрытием, стандартным камином, фасадом камина из дерева и серым полом

Fantastic Mid-Century Modern Ranch Home in the Catskills - Kerhonkson, Ulster County, NY. 3 Bedrooms, 3 Bathrooms, 2400 square feet on 6+ acres. Black siding, modern, open-plan interior, high contrast kitchen and bathrooms. Completely finished basement - walkout with extra bath and bedroom.
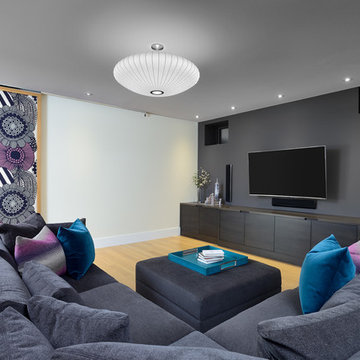
Larry Arnal
На фото: подвал среднего размера в стиле ретро с светлым паркетным полом
На фото: подвал среднего размера в стиле ретро с светлым паркетным полом
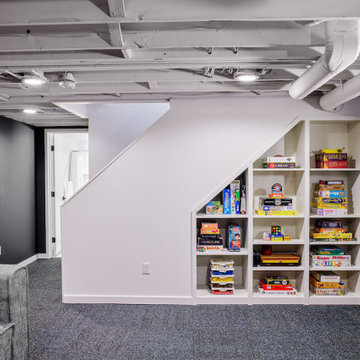
A basement remodel in a 1970's home is made simpler by keeping the ceiling open for easy access to mechanicals. Design and construction by Meadowlark Design + Build in Ann Arbor, Michigan. Professional photography by Sean Carter.
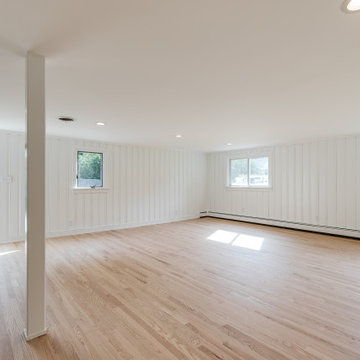
This midcentury split level needed an entire gut renovation to bring it into the current century. Keeping the design simple and modern, we updated every inch of this house, inside and out, holding true to era appropriate touches.

William Kildow
Источник вдохновения для домашнего уюта: подвал в стиле ретро с зелеными стенами, ковровым покрытием, наружными окнами и розовым полом без камина
Источник вдохновения для домашнего уюта: подвал в стиле ретро с зелеными стенами, ковровым покрытием, наружными окнами и розовым полом без камина
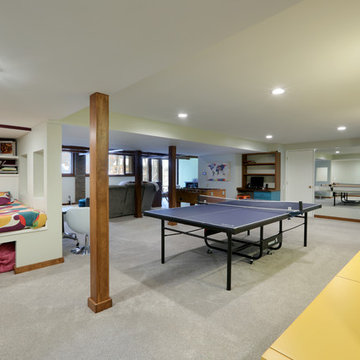
Full basement remodel. Remove (2) load bearing walls to open up entire space. Create new wall to enclose laundry room. Create dry bar near entry. New floating hearth at fireplace and entertainment cabinet with mesh inserts. Create storage bench with soft close lids for toys an bins. Create mirror corner with ballet barre. Create reading nook with book storage above and finished storage underneath and peek-throughs. Finish off and create hallway to back bedroom through utility room.
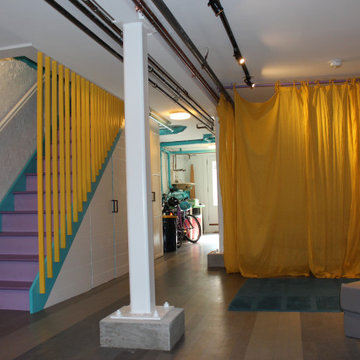
The main space. Curtains add privacy and create a sense of playfullness.
Стильный дизайн: подвал среднего размера в стиле ретро с белыми стенами, пробковым полом, разноцветным полом и выходом наружу - последний тренд
Стильный дизайн: подвал среднего размера в стиле ретро с белыми стенами, пробковым полом, разноцветным полом и выходом наружу - последний тренд

Overall view with wood paneling and Corrugated perforated metal ceiling
photo by Jeffrey Edward Tryon
Идея дизайна: подвал среднего размера в стиле ретро с коричневыми стенами, полом из керамической плитки и серым полом без камина
Идея дизайна: подвал среднего размера в стиле ретро с коричневыми стенами, полом из керамической плитки и серым полом без камина
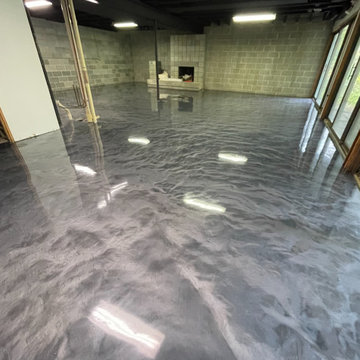
Grey metallic epoxy floor for a Birmingham, MI basement. Excellent way to add functionality to your space on a budget. 100% solid, two-component epoxy is durable, easy-to-maintain, and anti-bacterial. This type of coating can be completed in a matte or glossy finish, as seen in these photos.
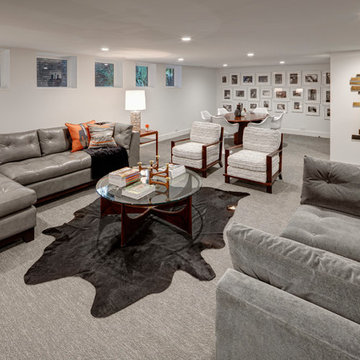
Источник вдохновения для домашнего уюта: большой подвал в стиле ретро с наружными окнами, белыми стенами, ковровым покрытием и серым полом без камина
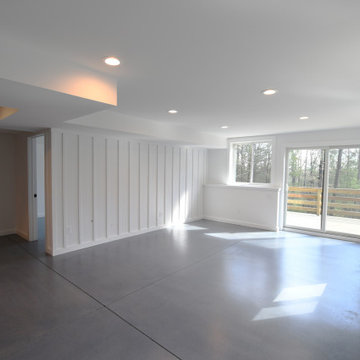
Fantastic Mid-Century Modern Ranch Home in the Catskills - Kerhonkson, Ulster County, NY. 3 Bedrooms, 3 Bathrooms, 2400 square feet on 6+ acres. Black siding, modern, open-plan interior, high contrast kitchen and bathrooms. Completely finished basement - walkout with extra bath and bedroom.
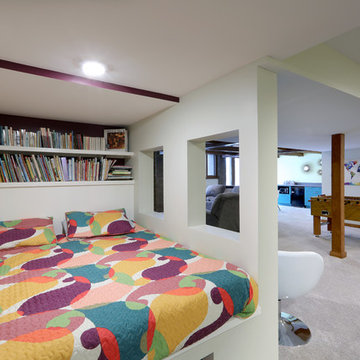
Full basement remodel. Remove (2) load bearing walls to open up entire space. Create new wall to enclose laundry room. Create dry bar near entry. New floating hearth at fireplace and entertainment cabinet with mesh inserts. Create storage bench with soft close lids for toys an bins. Create mirror corner with ballet barre. Create reading nook with book storage above and finished storage underneath and peek-throughs. Finish off and create hallway to back bedroom through utility room.
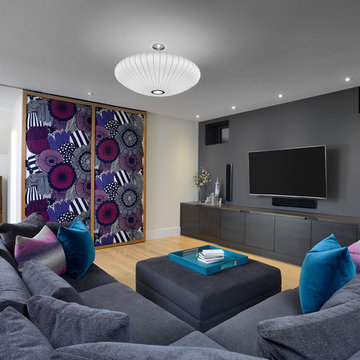
Larry Arnal
Свежая идея для дизайна: подвал среднего размера в стиле ретро с светлым паркетным полом - отличное фото интерьера
Свежая идея для дизайна: подвал среднего размера в стиле ретро с светлым паркетным полом - отличное фото интерьера
Серый подвал в стиле ретро – фото дизайна интерьера
1
