Подвал с полом из ламината – фото дизайна интерьера
Сортировать:
Бюджет
Сортировать:Популярное за сегодня
41 - 60 из 2 119 фото
1 из 2
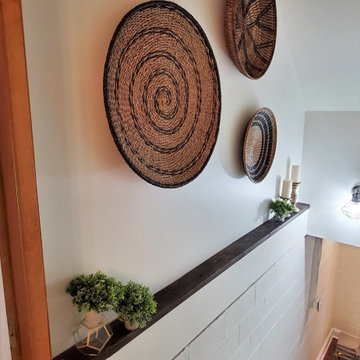
На фото: подземный подвал среднего размера в стиле лофт с домашним кинотеатром, белыми стенами, полом из ламината, стандартным камином, фасадом камина из дерева, коричневым полом и балками на потолке с
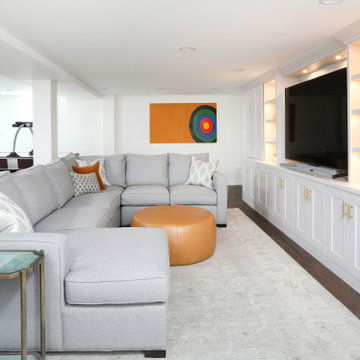
These homeowners created a usable, multi-function lower level with an entertainment space for the whole family.
Идея дизайна: подземный подвал в стиле ретро с белыми стенами, полом из ламината, коричневым полом и панелями на стенах
Идея дизайна: подземный подвал в стиле ретро с белыми стенами, полом из ламината, коричневым полом и панелями на стенах
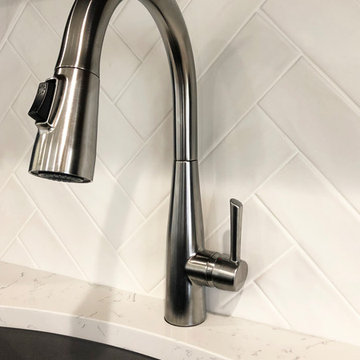
Пример оригинального дизайна: подвал среднего размера в стиле неоклассика (современная классика) с выходом наружу, серыми стенами, полом из ламината, стандартным камином, фасадом камина из камня и коричневым полом
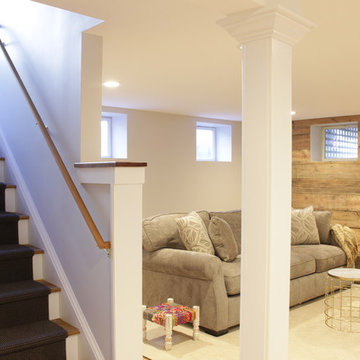
Photo Credit: N. Leonard
Источник вдохновения для домашнего уюта: подвал среднего размера в стиле кантри с наружными окнами, бежевыми стенами, полом из ламината и коричневым полом без камина
Источник вдохновения для домашнего уюта: подвал среднего размера в стиле кантри с наружными окнами, бежевыми стенами, полом из ламината и коричневым полом без камина

Пример оригинального дизайна: подвал в стиле модернизм с игровой комнатой, полом из ламината, бежевым полом и балками на потолке
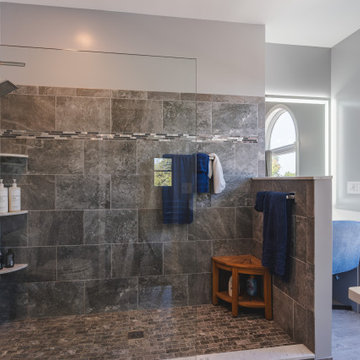
Пример оригинального дизайна: большой подвал в современном стиле с выходом наружу, коричневыми стенами, полом из ламината и коричневым полом

Стильный дизайн: большой подвал в стиле модернизм с выходом наружу, домашним кинотеатром, серыми стенами, полом из ламината, бежевым полом и многоуровневым потолком - последний тренд
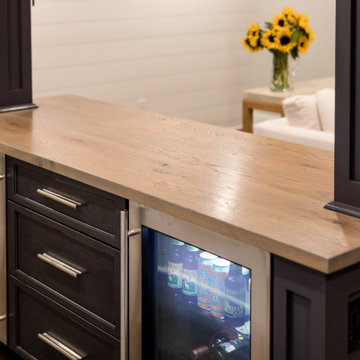
This Huntington Woods lower level renovation was recently finished in September of 2019. Created for a busy family of four, we designed the perfect getaway complete with custom millwork throughout, a complete gym, spa bathroom, craft room, laundry room, and most importantly, entertaining and living space.
From the main floor, a single pane glass door and decorative wall sconce invites us down. The patterned carpet runner and custom metal railing leads to handmade shiplap and millwork to create texture and depth. The reclaimed wood entertainment center allows for the perfect amount of storage and display. Constructed of wire brushed white oak, it becomes the focal point of the living space.
It’s easy to come downstairs and relax at the eye catching reclaimed wood countertop and island, with undercounter refrigerator and wine cooler to serve guests. Our gym contains a full length wall of glass, complete with rubber flooring, reclaimed wall paneling, and custom metalwork for shelving.
The office/craft room is concealed behind custom sliding barn doors, a perfect spot for our homeowner to write while the kids can use the Dekton countertops for crafts. The spa bathroom has heated floors, a steam shower, full surround lighting and a custom shower frame system to relax in total luxury. Our laundry room is whimsical and fresh, with rustic plank herringbone tile.
With this space layout and renovation, the finished basement is designed to be a perfect spot to entertain guests, watch a movie with the kids or even date night!
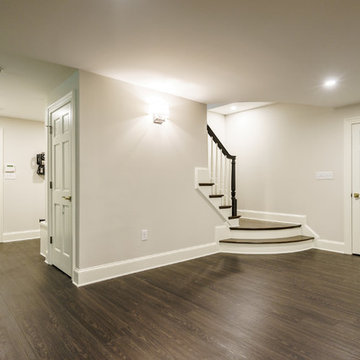
На фото: огромный подвал в современном стиле с выходом наружу, серыми стенами, полом из ламината и коричневым полом
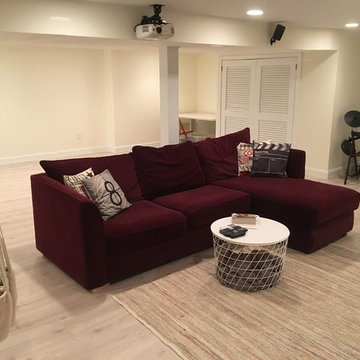
After picture of newly finished main room with laminate floors, new sheetrock, and a home theater system with 5.1 surround sound.
Источник вдохновения для домашнего уюта: подземный, большой подвал в стиле неоклассика (современная классика) с бежевыми стенами и полом из ламината
Источник вдохновения для домашнего уюта: подземный, большой подвал в стиле неоклассика (современная классика) с бежевыми стенами и полом из ламината
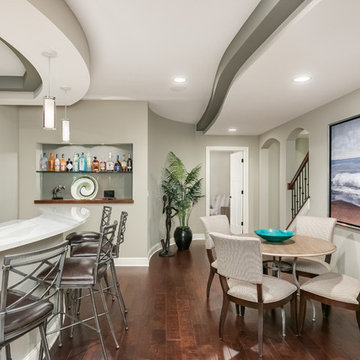
Whole house audio + full Control4 control system for bar
• Scott Amundson Photography
Свежая идея для дизайна: подвал среднего размера в классическом стиле с наружными окнами, бежевыми стенами, полом из ламината и коричневым полом - отличное фото интерьера
Свежая идея для дизайна: подвал среднего размера в классическом стиле с наружными окнами, бежевыми стенами, полом из ламината и коричневым полом - отличное фото интерьера
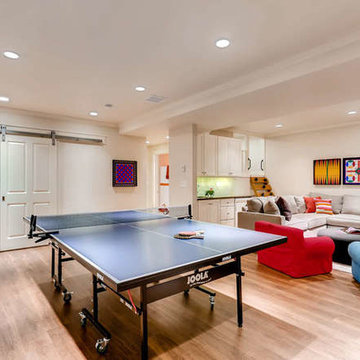
Flooring: Engineered Hardwood
Идея дизайна: подземный, большой подвал в стиле неоклассика (современная классика) с белыми стенами, бежевым полом и полом из ламината
Идея дизайна: подземный, большой подвал в стиле неоклассика (современная классика) с белыми стенами, бежевым полом и полом из ламината
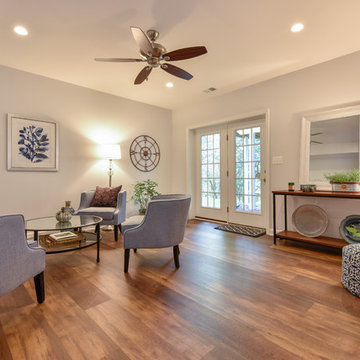
Photo Credit: Felicia Evans
Пример оригинального дизайна: огромный подвал в классическом стиле с выходом наружу, бежевыми стенами, полом из ламината и коричневым полом
Пример оригинального дизайна: огромный подвал в классическом стиле с выходом наружу, бежевыми стенами, полом из ламината и коричневым полом
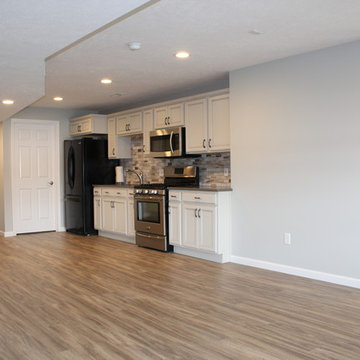
For this lake house in Three Rivers we completely remodeled the walk-out basement, making sure it was handicap accessible. Prior to remodeling, this basement was a completely open and unfinished space. There was a small kitchenette and no bathroom. We designed this basement to include a large, open family room, a kitchen, a bedroom, a bathroom (and a mechanical room)! We laid carpet in most of the family area (Anything Goes by ShawMark – Castle Wall) and the rest of the flooring was Homecrest Cascade WPC Vinyl Flooring (Elkhorn Oak). Both the family room and kitchen area were remodeled to include plenty of cabinet/storage space - Homecrest Cabinetry Maple Cabinets (Jordan Door Style – Sand Dollar with Brownstone Glaze). The countertops were Vicostone Quartz (Smokey) with a Stainless Steel Undermount Sink and Kohler Forte Kitchen Sink. The bathroom included an accessible corner shower.
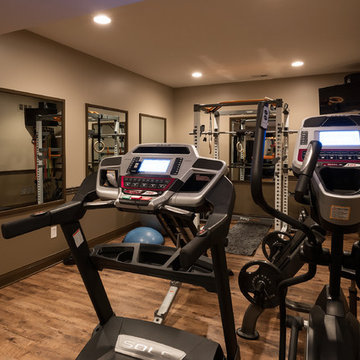
The homeowners love their custom, separate workout area. The mirrors are framed and painted to match the trim in the room for a seamless finish.
Photo Credit: Chris Whonsetler
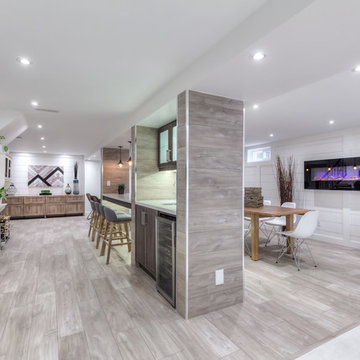
Стильный дизайн: большой подвал в морском стиле с выходом наружу, белыми стенами, полом из ламината и горизонтальным камином - последний тренд

Our in-house design staff took this unfinished basement from sparse to stylish speak-easy complete with a fireplace, wine & bourbon bar and custom humidor.

Идея дизайна: подземный, большой подвал в стиле неоклассика (современная классика) с домашним баром, синими стенами, полом из ламината, подвесным камином, фасадом камина из дерева, коричневым полом и деревянными стенами
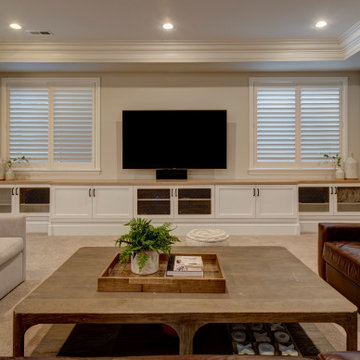
На фото: подземный, большой подвал в стиле ретро с домашним кинотеатром, бежевыми стенами, полом из ламината и коричневым полом с
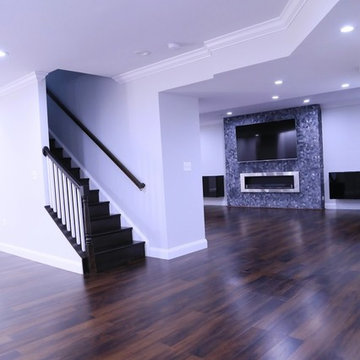
Basement bar
Источник вдохновения для домашнего уюта: большой подвал в современном стиле с выходом наружу, серыми стенами, полом из ламината, стандартным камином, фасадом камина из плитки и коричневым полом
Источник вдохновения для домашнего уюта: большой подвал в современном стиле с выходом наружу, серыми стенами, полом из ламината, стандартным камином, фасадом камина из плитки и коричневым полом
Подвал с полом из ламината – фото дизайна интерьера
3