Подвал с полом из ламината и полом из сланца – фото дизайна интерьера
Сортировать:
Бюджет
Сортировать:Популярное за сегодня
1 - 20 из 2 245 фото
1 из 3

This lovely custom-built home is surrounded by wild prairie and horse pastures. ORIJIN STONE Premium Bluestone Blue Select is used throughout the home; from the front porch & step treads, as a custom fireplace surround, throughout the lower level including the wine cellar, and on the back patio.
LANDSCAPE DESIGN & INSTALL: Original Rock Designs
TILE INSTALL: Uzzell Tile, Inc.
BUILDER: Gordon James
PHOTOGRAPHY: Landmark Photography

Пример оригинального дизайна: большой подвал в стиле неоклассика (современная классика) с наружными окнами, игровой комнатой, серыми стенами и полом из ламината без камина
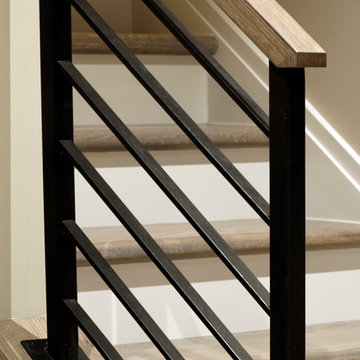
Photographer: Bob Narod
Источник вдохновения для домашнего уюта: подземный, большой подвал в стиле неоклассика (современная классика) с полом из ламината
Источник вдохновения для домашнего уюта: подземный, большой подвал в стиле неоклассика (современная классика) с полом из ламината

Customers self-designed this space. Inspired to make the basement appear like a Speakeasy, they chose a mixture of black and white accented throughout, along with lighting and fixtures in certain rooms that truly make you feel like this basement should be kept a secret (in a great way)
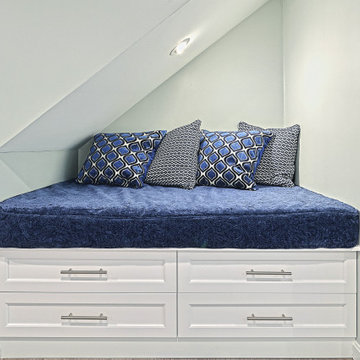
Пример оригинального дизайна: подвал среднего размера в стиле неоклассика (современная классика) с выходом наружу, домашним баром, серыми стенами, полом из ламината и серым полом без камина

На фото: подвал среднего размера в стиле лофт с белыми стенами, полом из ламината, стандартным камином, фасадом камина из дерева, коричневым полом, балками на потолке и наружными окнами

Large finished basement in Pennington, NJ. This unfinished space was transformed into a bright, multi-purpose area which includes laundry room, additional pantry storage, multiple closets and expansive living spaces. Sherwin Williams Rhinestone Gray paint, white trim throughout, and COREtec flooring provides beauty and durability.

A custom feature wall features a floating media unit and ship lap. All painted a gorgeous shade of slate blue. Accented with wood, brass, leather, and woven shades.

Due to the limited space and the budget, we chose to install a wall bar versus a two-level bar front. The wall bar included white cabinetry below a white/grey quartz counter top, open wood shelving, a drop-in sink, beverage cooler, and full fridge. For an excellent entertaining area along with a great view to the large projection screen, a half wall bar height top was installed with bar stool seating for four and custom lighting. The AV projectors were a great solution for providing an awesome entertainment area at reduced costs. HDMI cables and cat 6 wires were installed and run from the projector to a closet where the Yamaha AV receiver as placed giving the room a clean simple look along with the projection screen and speakers mounted on the walls.

Стильный дизайн: подвал среднего размера в стиле лофт с выходом наружу, коричневыми стенами, полом из ламината и коричневым полом без камина - последний тренд

Стильный дизайн: большой подвал в стиле модернизм с наружными окнами, серыми стенами, полом из ламината, стандартным камином, фасадом камина из плитки и бежевым полом - последний тренд

This lower-level entertainment area and spare bedroom is the perfect flex space for game nights, family gatherings, and hosting overnight guests. We furnished the space in a soft palette of light blues and cream-colored neutrals. This palette feels cohesive with the other rooms in the home and helps the area feel bright, with or without great natural lighting.
For functionality, we also offered two seating options, this 2-3 person sofa and a comfortable upholstered chair that can be easily moved to face the TV or cozy up to the ottoman when you break out the board games.

Пример оригинального дизайна: подвал среднего размера в стиле неоклассика (современная классика) с серыми стенами, полом из ламината, коричневым полом и наружными окнами без камина
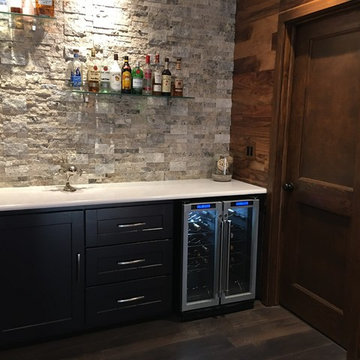
Custom bar cabinets and glass shelves in basement with builtin wine cooler and custom built wood doors.
Стильный дизайн: большой подвал в современном стиле с выходом наружу, серыми стенами и полом из ламината - последний тренд
Стильный дизайн: большой подвал в современном стиле с выходом наружу, серыми стенами и полом из ламината - последний тренд
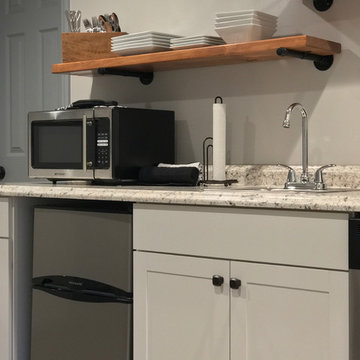
Идея дизайна: подвал среднего размера в стиле фьюжн с выходом наружу, серыми стенами, полом из ламината и серым полом без камина
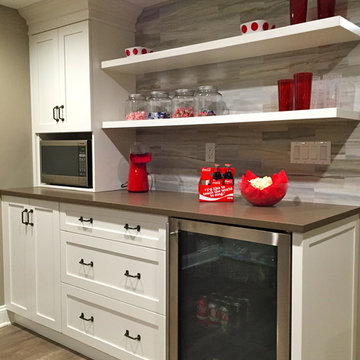
Идея дизайна: подземный, большой подвал в стиле неоклассика (современная классика) с бежевыми стенами, полом из ламината и серым полом без камина
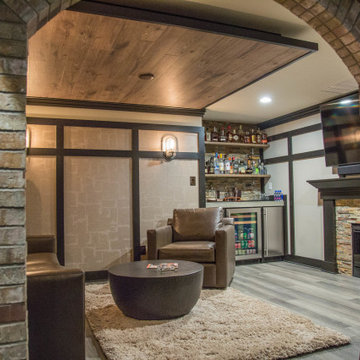
Our in-house design staff took this unfinished basement from sparse to stylish speak-easy complete with a fireplace, wine & bourbon bar and custom humidor.
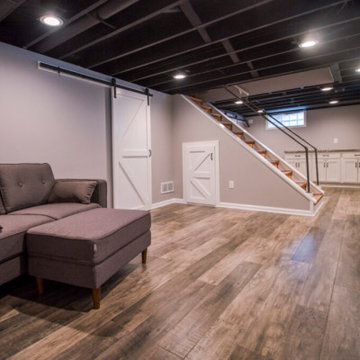
The basement was remodeled with a black-painted exposed ceiling, 3 base cabinets, a countertop, and wood texture laminated flooring. We also install barn-style doors
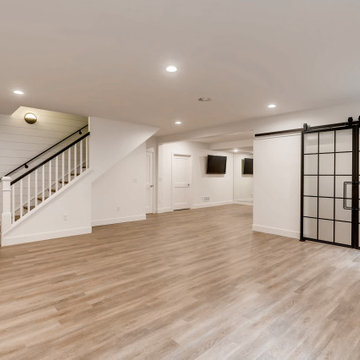
Beautiful Modern Farmhouse Basement with sliding barn doors
На фото: подвал среднего размера в стиле кантри с белыми стенами, полом из ламината и стенами из вагонки с
На фото: подвал среднего размера в стиле кантри с белыми стенами, полом из ламината и стенами из вагонки с

Свежая идея для дизайна: подземный, большой подвал в стиле ретро с домашним кинотеатром, бежевыми стенами, полом из ламината и коричневым полом - отличное фото интерьера
Подвал с полом из ламината и полом из сланца – фото дизайна интерьера
1