Подвал с паркетным полом среднего тона и полом из ламината – фото дизайна интерьера
Сортировать:
Бюджет
Сортировать:Популярное за сегодня
1 - 20 из 5 762 фото
1 из 3

Пример оригинального дизайна: подземный подвал среднего размера в стиле рустика с белыми стенами, паркетным полом среднего тона и коричневым полом

Our Long Island studio used a bright, neutral palette to create a cohesive ambiance in this beautiful lower level designed for play and entertainment. We used wallpapers, tiles, rugs, wooden accents, soft furnishings, and creative lighting to make it a fun, livable, sophisticated entertainment space for the whole family. The multifunctional space has a golf simulator and pool table, a wine room and home bar, and televisions at every site line, making it THE favorite hangout spot in this home.
---Project designed by Long Island interior design studio Annette Jaffe Interiors. They serve Long Island including the Hamptons, as well as NYC, the tri-state area, and Boca Raton, FL.
For more about Annette Jaffe Interiors, click here:
https://annettejaffeinteriors.com/
To learn more about this project, click here:
https://www.annettejaffeinteriors.com/residential-portfolio/manhasset-luxury-basement-interior-design/

Пример оригинального дизайна: большой подвал в стиле неоклассика (современная классика) с наружными окнами, игровой комнатой, серыми стенами и полом из ламината без камина
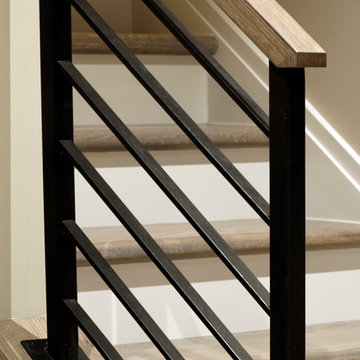
Photographer: Bob Narod
Источник вдохновения для домашнего уюта: подземный, большой подвал в стиле неоклассика (современная классика) с полом из ламината
Источник вдохновения для домашнего уюта: подземный, большой подвал в стиле неоклассика (современная классика) с полом из ламината

Пример оригинального дизайна: большой подвал в стиле рустика с коричневыми стенами, паркетным полом среднего тона и коричневым полом без камина

©Finished Basement Company
На фото: большой подвал в стиле неоклассика (современная классика) с наружными окнами, серыми стенами, паркетным полом среднего тона и бежевым полом без камина
На фото: большой подвал в стиле неоклассика (современная классика) с наружными окнами, серыми стенами, паркетным полом среднего тона и бежевым полом без камина

Customers self-designed this space. Inspired to make the basement appear like a Speakeasy, they chose a mixture of black and white accented throughout, along with lighting and fixtures in certain rooms that truly make you feel like this basement should be kept a secret (in a great way)
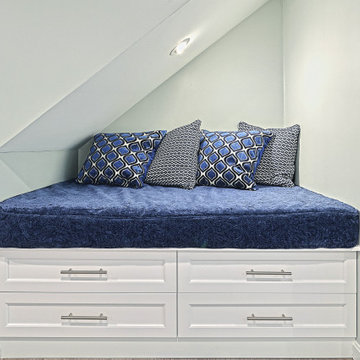
Пример оригинального дизайна: подвал среднего размера в стиле неоклассика (современная классика) с выходом наружу, домашним баром, серыми стенами, полом из ламината и серым полом без камина

На фото: подвал среднего размера в стиле лофт с белыми стенами, полом из ламината, стандартным камином, фасадом камина из дерева, коричневым полом, балками на потолке и наружными окнами

Large finished basement in Pennington, NJ. This unfinished space was transformed into a bright, multi-purpose area which includes laundry room, additional pantry storage, multiple closets and expansive living spaces. Sherwin Williams Rhinestone Gray paint, white trim throughout, and COREtec flooring provides beauty and durability.

A custom feature wall features a floating media unit and ship lap. All painted a gorgeous shade of slate blue. Accented with wood, brass, leather, and woven shades.

Стильный дизайн: подвал в современном стиле с наружными окнами, серыми стенами, паркетным полом среднего тона и коричневым полом без камина - последний тренд

In a corner of the basement we created a play area. The nook has a shiplap wall, and tons of storage, from the reclaimed old heart pine shelves to the drawers beneath the seat.
Welcome to this sports lover’s paradise in West Chester, PA! We started with the completely blank palette of an unfinished basement and created space for everyone in the family by adding a main television watching space, a play area, a bar area, a full bathroom and an exercise room. The floor is COREtek engineered hardwood, which is waterproof and durable, and great for basements and floors that might take a beating. Combining wood, steel, tin and brick, this modern farmhouse looking basement is chic and ready to host family and friends to watch sporting events!
Rudloff Custom Builders has won Best of Houzz for Customer Service in 2014, 2015 2016, 2017 and 2019. We also were voted Best of Design in 2016, 2017, 2018, 2019 which only 2% of professionals receive. Rudloff Custom Builders has been featured on Houzz in their Kitchen of the Week, What to Know About Using Reclaimed Wood in the Kitchen as well as included in their Bathroom WorkBook article. We are a full service, certified remodeling company that covers all of the Philadelphia suburban area. This business, like most others, developed from a friendship of young entrepreneurs who wanted to make a difference in their clients’ lives, one household at a time. This relationship between partners is much more than a friendship. Edward and Stephen Rudloff are brothers who have renovated and built custom homes together paying close attention to detail. They are carpenters by trade and understand concept and execution. Rudloff Custom Builders will provide services for you with the highest level of professionalism, quality, detail, punctuality and craftsmanship, every step of the way along our journey together.
Specializing in residential construction allows us to connect with our clients early in the design phase to ensure that every detail is captured as you imagined. One stop shopping is essentially what you will receive with Rudloff Custom Builders from design of your project to the construction of your dreams, executed by on-site project managers and skilled craftsmen. Our concept: envision our client’s ideas and make them a reality. Our mission: CREATING LIFETIME RELATIONSHIPS BUILT ON TRUST AND INTEGRITY.
Photo Credit: Linda McManus Images

Due to the limited space and the budget, we chose to install a wall bar versus a two-level bar front. The wall bar included white cabinetry below a white/grey quartz counter top, open wood shelving, a drop-in sink, beverage cooler, and full fridge. For an excellent entertaining area along with a great view to the large projection screen, a half wall bar height top was installed with bar stool seating for four and custom lighting. The AV projectors were a great solution for providing an awesome entertainment area at reduced costs. HDMI cables and cat 6 wires were installed and run from the projector to a closet where the Yamaha AV receiver as placed giving the room a clean simple look along with the projection screen and speakers mounted on the walls.

Стильный дизайн: подвал среднего размера в стиле лофт с выходом наружу, коричневыми стенами, полом из ламината и коричневым полом без камина - последний тренд
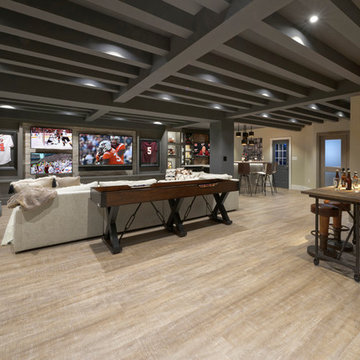
Photographer: Bob Narod
Источник вдохновения для домашнего уюта: подземный, большой подвал в стиле неоклассика (современная классика) с полом из ламината и разноцветными стенами
Источник вдохновения для домашнего уюта: подземный, большой подвал в стиле неоклассика (современная классика) с полом из ламината и разноцветными стенами
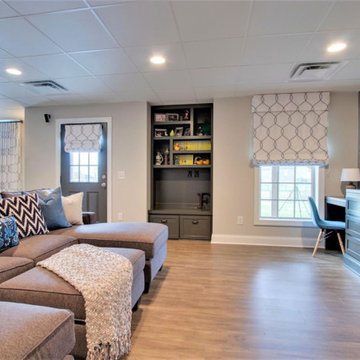
custom media cabinet with desks and built in reading nook
Пример оригинального дизайна: большой подвал в стиле неоклассика (современная классика) с выходом наружу, белыми стенами, паркетным полом среднего тона и коричневым полом
Пример оригинального дизайна: большой подвал в стиле неоклассика (современная классика) с выходом наружу, белыми стенами, паркетным полом среднего тона и коричневым полом
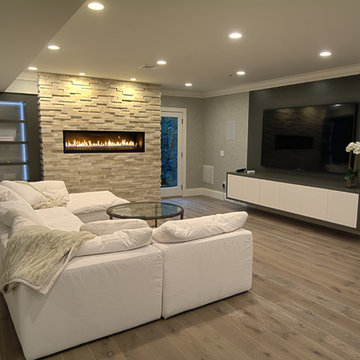
Eddie Day
На фото: большой подвал в современном стиле с выходом наружу, паркетным полом среднего тона, подвесным камином, фасадом камина из камня и серым полом с
На фото: большой подвал в современном стиле с выходом наружу, паркетным полом среднего тона, подвесным камином, фасадом камина из камня и серым полом с
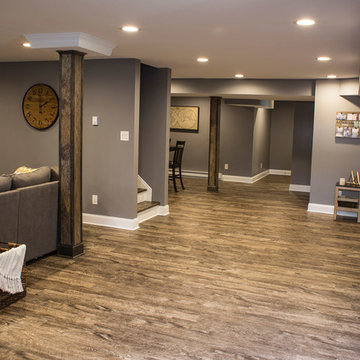
Свежая идея для дизайна: подземный, большой подвал в стиле рустика с серыми стенами и паркетным полом среднего тона без камина - отличное фото интерьера

Стильный дизайн: большой подвал в стиле модернизм с наружными окнами, серыми стенами, полом из ламината, стандартным камином, фасадом камина из плитки и бежевым полом - последний тренд
Подвал с паркетным полом среднего тона и полом из ламината – фото дизайна интерьера
1