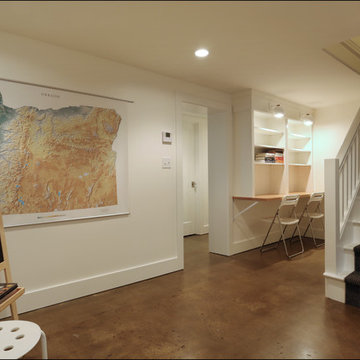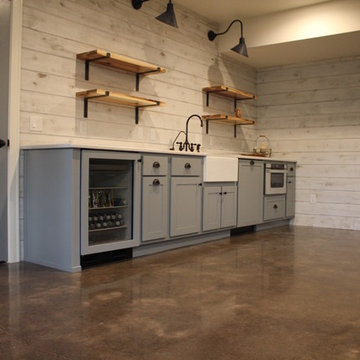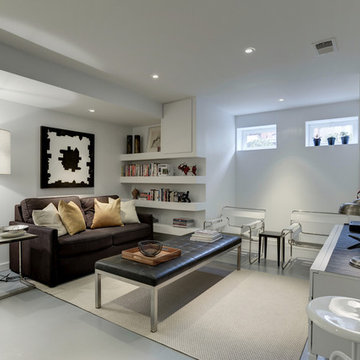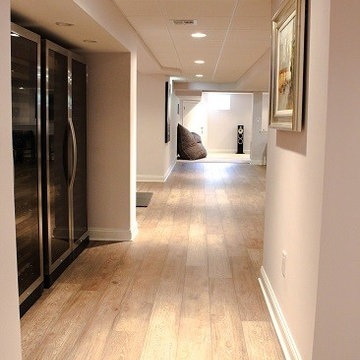Подвал с полом из ламината и бетонным полом – фото дизайна интерьера
Сортировать:
Бюджет
Сортировать:Популярное за сегодня
1 - 20 из 4 321 фото
1 из 3

Photographer: Bob Narod
На фото: большой подвал в стиле неоклассика (современная классика) с коричневым полом, полом из ламината, разноцветными стенами и наружными окнами с
На фото: большой подвал в стиле неоклассика (современная классика) с коричневым полом, полом из ламината, разноцветными стенами и наружными окнами с

Источник вдохновения для домашнего уюта: подвал среднего размера в стиле неоклассика (современная классика) с выходом наружу, серыми стенами, полом из ламината, стандартным камином, фасадом камина из камня и коричневым полом

Due to the limited space and the budget, we chose to install a wall bar versus a two-level bar front. The wall bar included white cabinetry below a white/grey quartz counter top, open wood shelving, a drop-in sink, beverage cooler, and full fridge. For an excellent entertaining area along with a great view to the large projection screen, a half wall bar height top was installed with bar stool seating for four and custom lighting. The AV projectors were a great solution for providing an awesome entertainment area at reduced costs. HDMI cables and cat 6 wires were installed and run from the projector to a closet where the Yamaha AV receiver as placed giving the room a clean simple look along with the projection screen and speakers mounted on the walls.

Источник вдохновения для домашнего уюта: подвал среднего размера в стиле модернизм с выходом наружу, домашним кинотеатром, серыми стенами, полом из ламината и коричневым полом без камина

In this project, Rochman Design Build converted an unfinished basement of a new Ann Arbor home into a stunning home pub and entertaining area, with commercial grade space for the owners' craft brewing passion. The feel is that of a speakeasy as a dark and hidden gem found in prohibition time. The materials include charcoal stained concrete floor, an arched wall veneered with red brick, and an exposed ceiling structure painted black. Bright copper is used as the sparkling gem with a pressed-tin-type ceiling over the bar area, which seats 10, copper bar top and concrete counters. Old style light fixtures with bare Edison bulbs, well placed LED accent lights under the bar top, thick shelves, steel supports and copper rivet connections accent the feel of the 6 active taps old-style pub. Meanwhile, the brewing room is splendidly modern with large scale brewing equipment, commercial ventilation hood, wash down facilities and specialty equipment. A large window allows a full view into the brewing room from the pub sitting area. In addition, the space is large enough to feel cozy enough for 4 around a high-top table or entertain a large gathering of 50. The basement remodel also includes a wine cellar, a guest bathroom and a room that can be used either as guest room or game room, and a storage area.

Стильный дизайн: подземный, большой подвал в стиле рустика с красными стенами, бетонным полом и коричневым полом без камина - последний тренд

Low-maintenance, easy to clean concrete floors are perfect for this young, active family. Design by Kristyn Bester. Photos by Photo Art Portraits.
Идея дизайна: подземный подвал среднего размера в классическом стиле с белыми стенами и бетонным полом
Идея дизайна: подземный подвал среднего размера в классическом стиле с белыми стенами и бетонным полом

Our in-house design staff took this unfinished basement from sparse to stylish speak-easy complete with a fireplace, wine & bourbon bar and custom humidor.

Beautiful transitional basement renovation with kitchenette is a study in neutrals. Grey cabinetry with gold hardware, wood floating shelves and white and gold accents. Herringbone patterned tile backsplash and marble countertop.

Пример оригинального дизайна: большой подвал в стиле рустика с выходом наружу, белыми стенами, бетонным полом, стандартным камином, фасадом камина из плитки и серым полом

На фото: маленький подвал в стиле кантри с наружными окнами, белыми стенами, полом из ламината и бежевым полом без камина для на участке и в саду

Стильный дизайн: подвал среднего размера в стиле лофт с выходом наружу, коричневыми стенами, полом из ламината и коричневым полом без камина - последний тренд

Свежая идея для дизайна: подземный подвал среднего размера в классическом стиле с белыми стенами, полом из ламината и серым полом без камина - отличное фото интерьера

На фото: подземный, большой подвал в стиле рустика с красными стенами, бетонным полом и коричневым полом без камина с

Wet Bar designed by Allison Brandt.
Showplace Wood Products - Oak with Charcoal finish sanded through with Natural undertone. Covington door style.
https://www.houzz.com/pro/showplacefinecabinetry/showplace-wood-products
Formica countertops in Perlato Granite. Applied crescent edge profile.

kathy peden photography
Свежая идея для дизайна: подвал среднего размера в стиле лофт с выходом наружу, серыми стенами, бетонным полом и бежевым полом без камина - отличное фото интерьера
Свежая идея для дизайна: подвал среднего размера в стиле лофт с выходом наружу, серыми стенами, бетонным полом и бежевым полом без камина - отличное фото интерьера

This client came to us looking for a space that would allow their children a place to hang out while still feeling at home. The versatility of finished concrete flooring works well to adapt to a variety of home styles, and works seamlessly with this Craftsman-style home. We worked with the client to decide that a darker reactive stain would really make the space feel warm, inviting, and comfortable. The look and feel of the floor with this stain selection would be similar to the pictures they provided of the look they were targeting when we started the selection process. The clients really embraced the existing cracks in the concrete, and thought they exhibited the character of the house – and we agree.
When our team works on residential projects, it is imperative that we keep everything as clean and mess-free as possible for the client. For this reason, our first step was to apply RAM Board throughout the house where our equipment would be traveling. Tape and 24″ plastic were also applied to the walls of the basement to protect them. The original floor was rather new concrete with some cracks. Our team started by filling the cracks with a patching product. The grinding process then began, concrete reactive stain was applied in the color Wenge Wood, and then the floor was sealed with our two step concrete densification and stain-guard process. The 5 step polishing process was finished by bringing the floor to a 800-grit level. We were excited to see how the space came together after the rest of construction, which was overseen by the contractor Arbor Homes, was complete. View the gallery below to take a look!

Contractor: AllenBuilt Inc.
Interior Designer: Cecconi Simone
Photographer: Connie Gauthier with HomeVisit
Свежая идея для дизайна: подвал среднего размера в стиле модернизм с серыми стенами, бетонным полом и серым полом - отличное фото интерьера
Свежая идея для дизайна: подвал среднего размера в стиле модернизм с серыми стенами, бетонным полом и серым полом - отличное фото интерьера

Источник вдохновения для домашнего уюта: подземный подвал среднего размера в стиле лофт с белыми стенами, полом из ламината, стандартным камином, фасадом камина из дерева, коричневым полом и балками на потолке
Подвал с полом из ламината и бетонным полом – фото дизайна интерьера
1
