Подвал с наружными окнами и полом из ламината – фото дизайна интерьера
Сортировать:
Бюджет
Сортировать:Популярное за сегодня
1 - 20 из 507 фото
1 из 3

Пример оригинального дизайна: большой подвал в стиле неоклассика (современная классика) с наружными окнами, игровой комнатой, серыми стенами и полом из ламината без камина

Photographer: Bob Narod
На фото: большой подвал в стиле неоклассика (современная классика) с коричневым полом, полом из ламината, разноцветными стенами и наружными окнами с
На фото: большой подвал в стиле неоклассика (современная классика) с коричневым полом, полом из ламината, разноцветными стенами и наружными окнами с

Customers self-designed this space. Inspired to make the basement appear like a Speakeasy, they chose a mixture of black and white accented throughout, along with lighting and fixtures in certain rooms that truly make you feel like this basement should be kept a secret (in a great way)

На фото: подвал среднего размера в стиле лофт с белыми стенами, полом из ламината, стандартным камином, фасадом камина из дерева, коричневым полом, балками на потолке и наружными окнами

Due to the limited space and the budget, we chose to install a wall bar versus a two-level bar front. The wall bar included white cabinetry below a white/grey quartz counter top, open wood shelving, a drop-in sink, beverage cooler, and full fridge. For an excellent entertaining area along with a great view to the large projection screen, a half wall bar height top was installed with bar stool seating for four and custom lighting. The AV projectors were a great solution for providing an awesome entertainment area at reduced costs. HDMI cables and cat 6 wires were installed and run from the projector to a closet where the Yamaha AV receiver as placed giving the room a clean simple look along with the projection screen and speakers mounted on the walls.

Стильный дизайн: большой подвал в стиле модернизм с наружными окнами, серыми стенами, полом из ламината, стандартным камином, фасадом камина из плитки и бежевым полом - последний тренд

This lower-level entertainment area and spare bedroom is the perfect flex space for game nights, family gatherings, and hosting overnight guests. We furnished the space in a soft palette of light blues and cream-colored neutrals. This palette feels cohesive with the other rooms in the home and helps the area feel bright, with or without great natural lighting.
For functionality, we also offered two seating options, this 2-3 person sofa and a comfortable upholstered chair that can be easily moved to face the TV or cozy up to the ottoman when you break out the board games.

Пример оригинального дизайна: подвал среднего размера в стиле неоклассика (современная классика) с серыми стенами, полом из ламината, коричневым полом и наружными окнами без камина
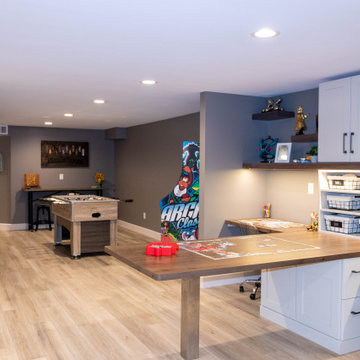
This project includes finishing an existing unfinished basement. The project includes framing and drywalling the walls, installing a custom entertainment center cabinet structure, a custom desk work station, and a new full bathroom. The project allows for plenty of game room space, a large area for seating, and an expansive desk area perfect for crafts, homework or puzzles.

A custom bar in gray cabinetry with built in wine cube, a wine fridge and a bar fridge. The washer and drier are hidden behind white door panels with oak wood countertop to give the space finished look.
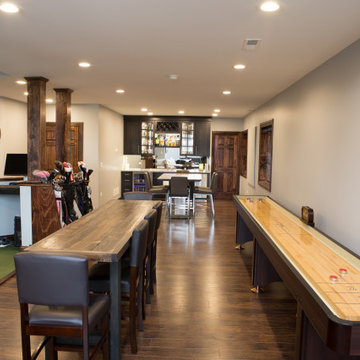
Finished basement in Elgin featuring shuffleboard, a wet bar, and a golf simulator.
Свежая идея для дизайна: большой подвал в стиле неоклассика (современная классика) с наружными окнами, серыми стенами, полом из ламината и коричневым полом без камина - отличное фото интерьера
Свежая идея для дизайна: большой подвал в стиле неоклассика (современная классика) с наружными окнами, серыми стенами, полом из ламината и коричневым полом без камина - отличное фото интерьера
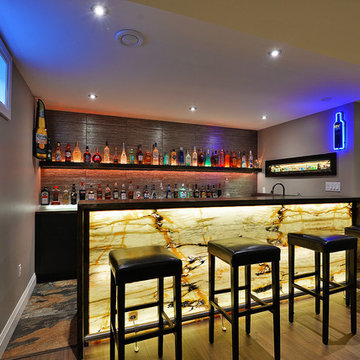
A previously finished basement that was redesigned to incorporate the client's unique needs for a Home Theater, Custom Bar, Wash Room and Home Gym. Custom cabinetry and various custom touches make this space a unique and modern entertaining zone.
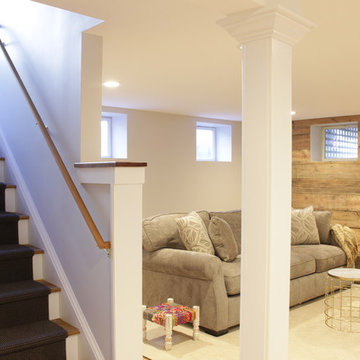
Photo Credit: N. Leonard
Источник вдохновения для домашнего уюта: подвал среднего размера в стиле кантри с наружными окнами, бежевыми стенами, полом из ламината и коричневым полом без камина
Источник вдохновения для домашнего уюта: подвал среднего размера в стиле кантри с наружными окнами, бежевыми стенами, полом из ламината и коричневым полом без камина
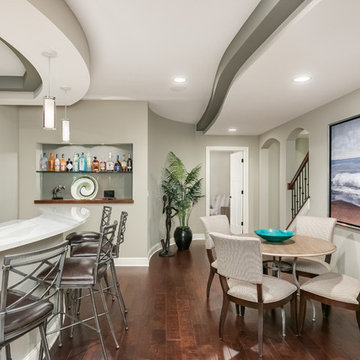
Whole house audio + full Control4 control system for bar
• Scott Amundson Photography
Свежая идея для дизайна: подвал среднего размера в классическом стиле с наружными окнами, бежевыми стенами, полом из ламината и коричневым полом - отличное фото интерьера
Свежая идея для дизайна: подвал среднего размера в классическом стиле с наружными окнами, бежевыми стенами, полом из ламината и коричневым полом - отличное фото интерьера
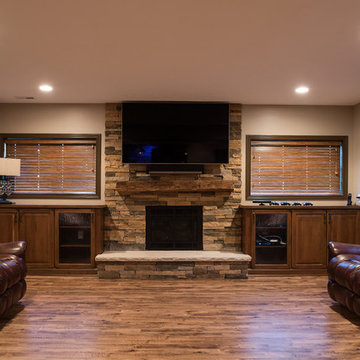
The existing windows made this design easy to balance. Our designers use a stacked stone brick to make the fireplace the focal point of the room and then flanked it with matching built in storage. The new warm wood floors help to tie the look together and create a cozy, comfortable basement living area.
Photo Credit: Chris Whonsetler
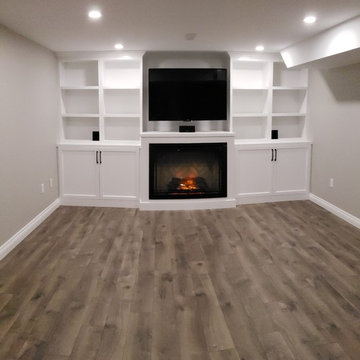
Пример оригинального дизайна: подвал среднего размера в стиле неоклассика (современная классика) с наружными окнами, серыми стенами, полом из ламината и серым полом
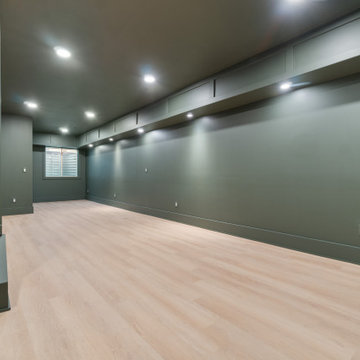
Brind'Amour Design served as Architect of Record on this Modular Home in Pittsburgh PA. This project was a collaboration between Brind'Amour Design, Designer/Developer Module and General Contractor Blockhouse.
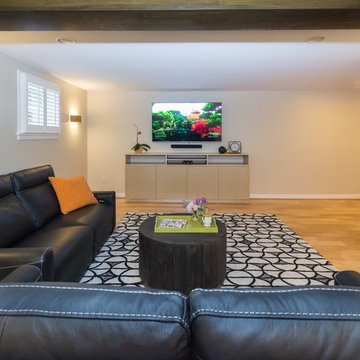
Liz Ernest Photography
Two Leather Sofas and a coffee table facing a custom built-in media center
На фото: большой подвал в скандинавском стиле с наружными окнами, белыми стенами, полом из ламината и бежевым полом
На фото: большой подвал в скандинавском стиле с наружными окнами, белыми стенами, полом из ламината и бежевым полом

| Living Room| There was a non functional fireplace that was smack dab in the middle of the room and ran all the way up throughout the house (3 stories). Instead of demolishing and spending a ton of money and disruption we decided to keep the interesting quirk and making it a focal point of the space.
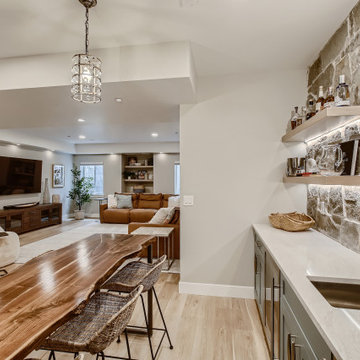
This modern basement has a touch of mediterranean style with natural elements such as rock, wood & more. Plus, a beautiful custom built wine cellar & gym.
Подвал с наружными окнами и полом из ламината – фото дизайна интерьера
1