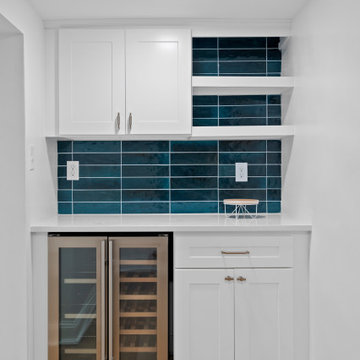Белый подвал с полом из ламината – фото дизайна интерьера
Сортировать:
Бюджет
Сортировать:Популярное за сегодня
1 - 20 из 271 фото
1 из 3
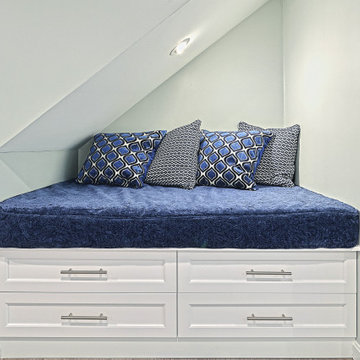
Пример оригинального дизайна: подвал среднего размера в стиле неоклассика (современная классика) с выходом наружу, домашним баром, серыми стенами, полом из ламината и серым полом без камина

This lower-level entertainment area and spare bedroom is the perfect flex space for game nights, family gatherings, and hosting overnight guests. We furnished the space in a soft palette of light blues and cream-colored neutrals. This palette feels cohesive with the other rooms in the home and helps the area feel bright, with or without great natural lighting.
For functionality, we also offered two seating options, this 2-3 person sofa and a comfortable upholstered chair that can be easily moved to face the TV or cozy up to the ottoman when you break out the board games.
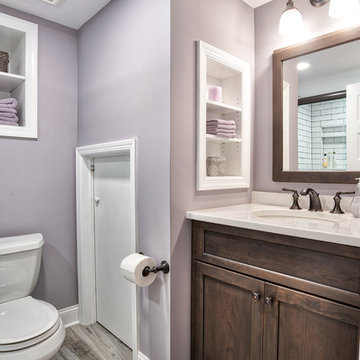
Renovated full basement bathroom. Perfect for your guest staying in the room next door.
Photos by Chris Veith.
Стильный дизайн: подземный, маленький подвал в стиле кантри с фиолетовыми стенами, полом из ламината и серым полом для на участке и в саду - последний тренд
Стильный дизайн: подземный, маленький подвал в стиле кантри с фиолетовыми стенами, полом из ламината и серым полом для на участке и в саду - последний тренд
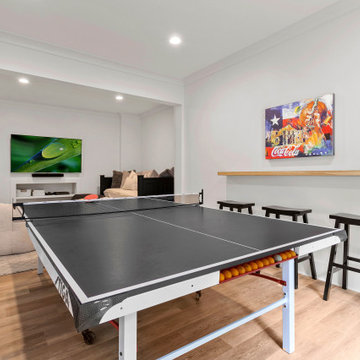
Custom basement buildout to fit the clients exact needs and wants. Clean lines with pops of fun for both adults and kids.
Свежая идея для дизайна: большой подвал в современном стиле с выходом наружу, белыми стенами, полом из ламината, бежевым полом и игровой комнатой без камина - отличное фото интерьера
Свежая идея для дизайна: большой подвал в современном стиле с выходом наружу, белыми стенами, полом из ламината, бежевым полом и игровой комнатой без камина - отличное фото интерьера
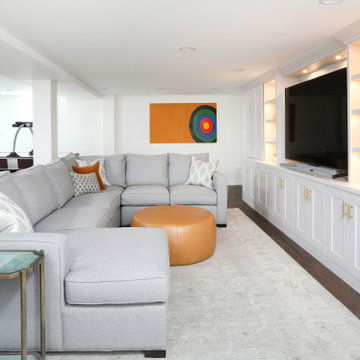
These homeowners created a usable, multi-function lower level with an entertainment space for the whole family.
Идея дизайна: подземный подвал в стиле ретро с белыми стенами, полом из ламината, коричневым полом и панелями на стенах
Идея дизайна: подземный подвал в стиле ретро с белыми стенами, полом из ламината, коричневым полом и панелями на стенах
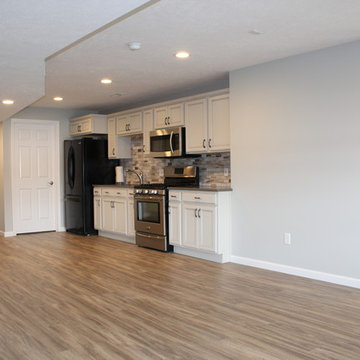
For this lake house in Three Rivers we completely remodeled the walk-out basement, making sure it was handicap accessible. Prior to remodeling, this basement was a completely open and unfinished space. There was a small kitchenette and no bathroom. We designed this basement to include a large, open family room, a kitchen, a bedroom, a bathroom (and a mechanical room)! We laid carpet in most of the family area (Anything Goes by ShawMark – Castle Wall) and the rest of the flooring was Homecrest Cascade WPC Vinyl Flooring (Elkhorn Oak). Both the family room and kitchen area were remodeled to include plenty of cabinet/storage space - Homecrest Cabinetry Maple Cabinets (Jordan Door Style – Sand Dollar with Brownstone Glaze). The countertops were Vicostone Quartz (Smokey) with a Stainless Steel Undermount Sink and Kohler Forte Kitchen Sink. The bathroom included an accessible corner shower.
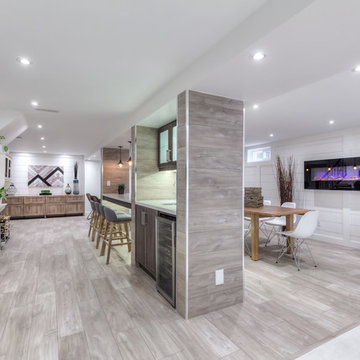
Стильный дизайн: большой подвал в морском стиле с выходом наружу, белыми стенами, полом из ламината и горизонтальным камином - последний тренд
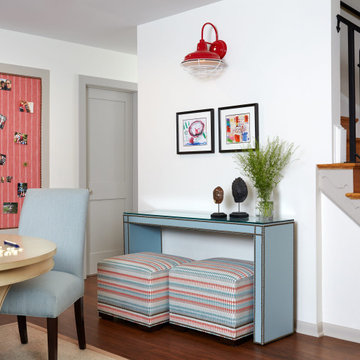
Bright and cheerful basement rec room with beige sectional, game table, built-in storage, and aqua and red accents.
Photo by Stacy Zarin Goldberg Photography
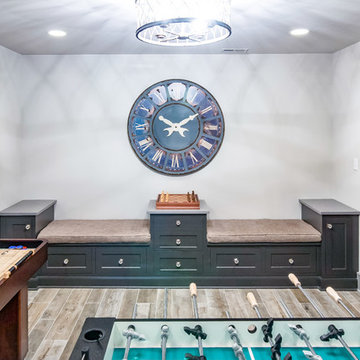
Design, Fabrication, Install & Photography By MacLaren Kitchen and Bath
Designer: Mary Skurecki
Wet Bar: Mouser/Centra Cabinetry with full overlay, Reno door/drawer style with Carbide paint. Caesarstone Pebble Quartz Countertops with eased edge detail (By MacLaren).
TV Area: Mouser/Centra Cabinetry with full overlay, Orleans door style with Carbide paint. Shelving, drawers, and wood top to match the cabinetry with custom crown and base moulding.
Guest Room/Bath: Mouser/Centra Cabinetry with flush inset, Reno Style doors with Maple wood in Bedrock Stain. Custom vanity base in Full Overlay, Reno Style Drawer in Matching Maple with Bedrock Stain. Vanity Countertop is Everest Quartzite.
Bench Area: Mouser/Centra Cabinetry with flush inset, Reno Style doors/drawers with Carbide paint. Custom wood top to match base moulding and benches.
Toy Storage Area: Mouser/Centra Cabinetry with full overlay, Reno door style with Carbide paint. Open drawer storage with roll-out trays and custom floating shelves and base moulding.
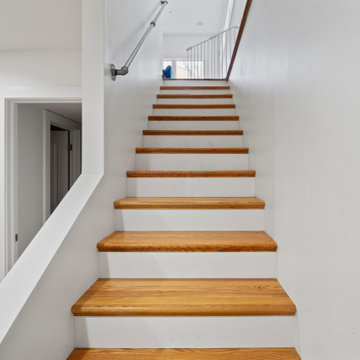
Remodeling an existing 1940s basement is a challenging! We started off with reframing and rough-in to open up the living space, to create a new wine cellar room, and bump-out for the new gas fireplace. The drywall was given a Level 5 smooth finish to provide a modern aesthetic. We then installed all the finishes from the brick fireplace and cellar floor, to the built-in cabinets and custom wine cellar racks. This project turned out amazing!

| Living Room| There was a non functional fireplace that was smack dab in the middle of the room and ran all the way up throughout the house (3 stories). Instead of demolishing and spending a ton of money and disruption we decided to keep the interesting quirk and making it a focal point of the space.
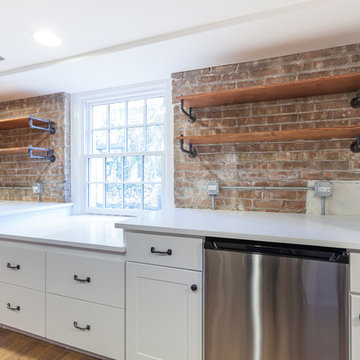
Elizabeth Steiner Photography
На фото: большой подвал в стиле лофт с выходом наружу, синими стенами, полом из ламината, стандартным камином, фасадом камина из дерева и коричневым полом
На фото: большой подвал в стиле лофт с выходом наружу, синими стенами, полом из ламината, стандартным камином, фасадом камина из дерева и коричневым полом
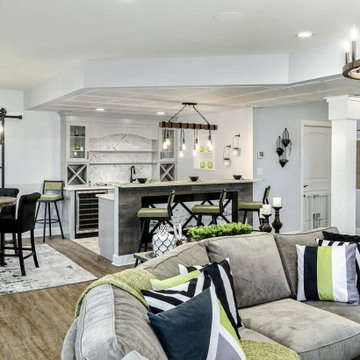
Стильный дизайн: большой подвал в стиле неоклассика (современная классика) с выходом наружу, домашним баром, серыми стенами, полом из ламината, коричневым полом и панелями на части стены - последний тренд
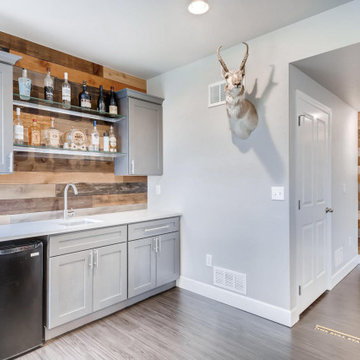
A place to gather for drinks and conversation.
Rustic retreat man cave.
Источник вдохновения для домашнего уюта: подвал среднего размера в стиле рустика с наружными окнами, домашним баром, серыми стенами и полом из ламината
Источник вдохновения для домашнего уюта: подвал среднего размера в стиле рустика с наружными окнами, домашним баром, серыми стенами и полом из ламината
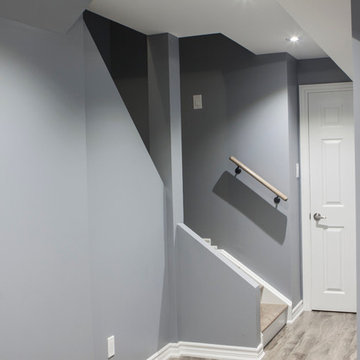
Идея дизайна: подземный подвал среднего размера в стиле модернизм с серыми стенами, стандартным камином, фасадом камина из камня, полом из ламината и серым полом
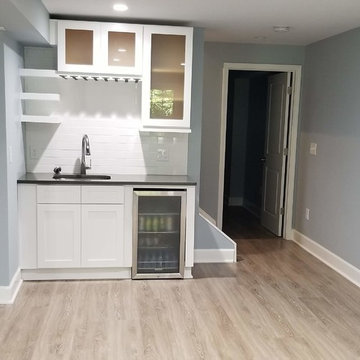
Finished basement with wet bar that has white shaker style flat panel cabinets, under cabinet wine glass rack, quartz countertop, white subway tile backsplash, mini refrigerator, open shelving LVT flooring (laminate flooring), family room, and full size bathroom.

Стильный дизайн: подвал в современном стиле с выходом наружу, домашним кинотеатром, белыми стенами, полом из ламината, стандартным камином, фасадом камина из бетона, серым полом и многоуровневым потолком - последний тренд
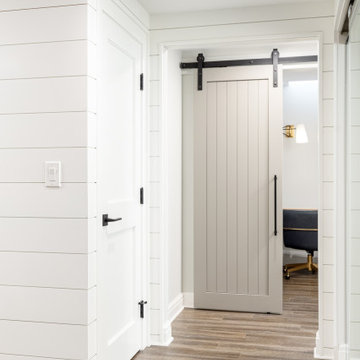
This Huntington Woods lower level renovation was recently finished in September of 2019. Created for a busy family of four, we designed the perfect getaway complete with custom millwork throughout, a complete gym, spa bathroom, craft room, laundry room, and most importantly, entertaining and living space.
From the main floor, a single pane glass door and decorative wall sconce invites us down. The patterned carpet runner and custom metal railing leads to handmade shiplap and millwork to create texture and depth. The reclaimed wood entertainment center allows for the perfect amount of storage and display. Constructed of wire brushed white oak, it becomes the focal point of the living space.
It’s easy to come downstairs and relax at the eye catching reclaimed wood countertop and island, with undercounter refrigerator and wine cooler to serve guests. Our gym contains a full length wall of glass, complete with rubber flooring, reclaimed wall paneling, and custom metalwork for shelving.
The office/craft room is concealed behind custom sliding barn doors, a perfect spot for our homeowner to write while the kids can use the Dekton countertops for crafts. The spa bathroom has heated floors, a steam shower, full surround lighting and a custom shower frame system to relax in total luxury. Our laundry room is whimsical and fresh, with rustic plank herringbone tile.
With this space layout and renovation, the finished basement is designed to be a perfect spot to entertain guests, watch a movie with the kids or even date night!
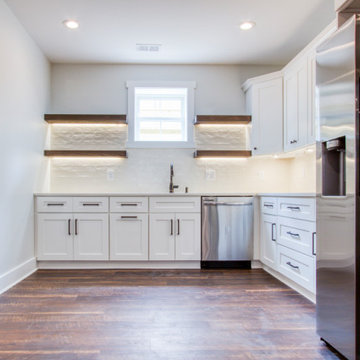
Источник вдохновения для домашнего уюта: подвал в стиле кантри с бежевыми стенами и полом из ламината
Белый подвал с полом из ламината – фото дизайна интерьера
1
