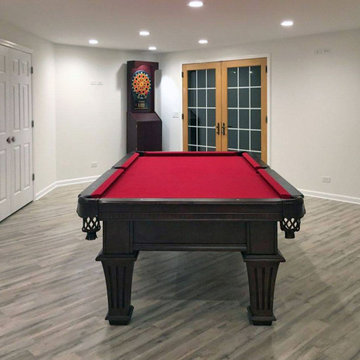Подвал с полом из ламината и серым полом – фото дизайна интерьера
Сортировать:
Бюджет
Сортировать:Популярное за сегодня
1 - 20 из 405 фото
1 из 3
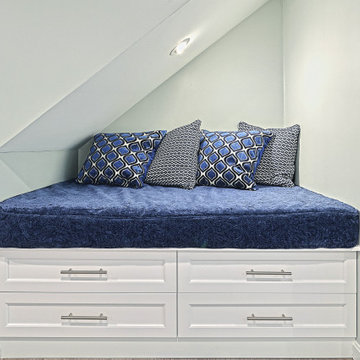
Пример оригинального дизайна: подвал среднего размера в стиле неоклассика (современная классика) с выходом наружу, домашним баром, серыми стенами, полом из ламината и серым полом без камина

Due to the limited space and the budget, we chose to install a wall bar versus a two-level bar front. The wall bar included white cabinetry below a white/grey quartz counter top, open wood shelving, a drop-in sink, beverage cooler, and full fridge. For an excellent entertaining area along with a great view to the large projection screen, a half wall bar height top was installed with bar stool seating for four and custom lighting. The AV projectors were a great solution for providing an awesome entertainment area at reduced costs. HDMI cables and cat 6 wires were installed and run from the projector to a closet where the Yamaha AV receiver as placed giving the room a clean simple look along with the projection screen and speakers mounted on the walls.
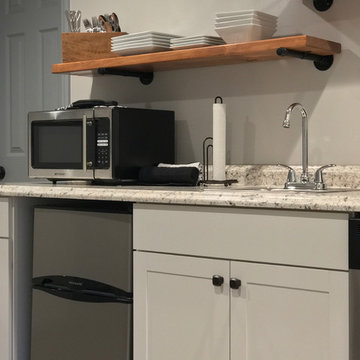
Идея дизайна: подвал среднего размера в стиле фьюжн с выходом наружу, серыми стенами, полом из ламината и серым полом без камина
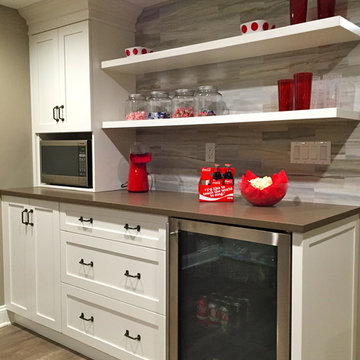
Идея дизайна: подземный, большой подвал в стиле неоклассика (современная классика) с бежевыми стенами, полом из ламината и серым полом без камина

Before image.
Пример оригинального дизайна: большой подвал в стиле кантри с выходом наружу, домашним кинотеатром, серыми стенами, полом из ламината, серым полом и панелями на части стены без камина
Пример оригинального дизайна: большой подвал в стиле кантри с выходом наружу, домашним кинотеатром, серыми стенами, полом из ламината, серым полом и панелями на части стены без камина

A custom bar in gray cabinetry with built in wine cube, a wine fridge and a bar fridge. The washer and drier are hidden behind white door panels with oak wood countertop to give the space finished look.
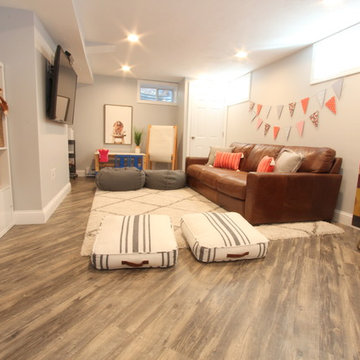
Bright & cheery playroom creates a wonderful playplace for the kiddos! You'd never know this is in the basement! Pennant banner was hung to create a focal point on the odd space between the windows. The arts & crafts area in the back provides a nice little nook for coloring and drawing. Tons of toy storage from the Wayfair cabinet & IKEA Expedit bookcase. The floor was laid on a diagonal to create a feeling of even more space and to add visual interest.
Photo by: Woodland Road Design, LLC
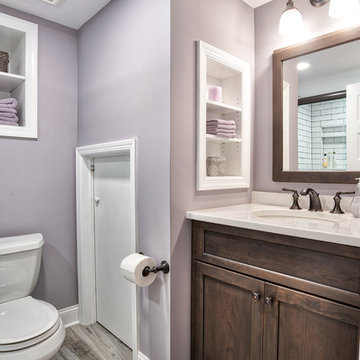
Renovated full basement bathroom. Perfect for your guest staying in the room next door.
Photos by Chris Veith.
Стильный дизайн: подземный, маленький подвал в стиле кантри с фиолетовыми стенами, полом из ламината и серым полом для на участке и в саду - последний тренд
Стильный дизайн: подземный, маленький подвал в стиле кантри с фиолетовыми стенами, полом из ламината и серым полом для на участке и в саду - последний тренд
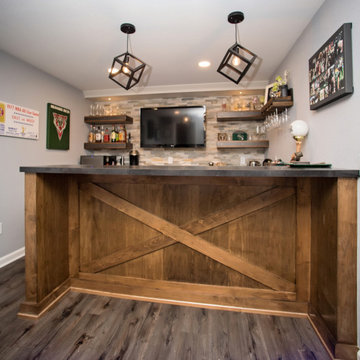
Rustic Sports Themed Basement Bar
На фото: подземный, маленький подвал в стиле рустика с серыми стенами, полом из ламината и серым полом для на участке и в саду
На фото: подземный, маленький подвал в стиле рустика с серыми стенами, полом из ламината и серым полом для на участке и в саду
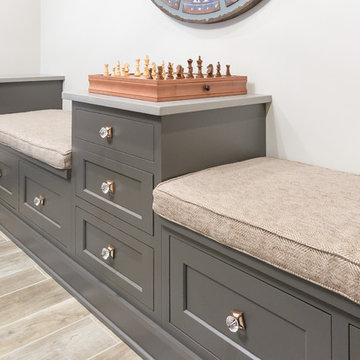
Design, Fabrication, Install & Photography By MacLaren Kitchen and Bath
Designer: Mary Skurecki
Wet Bar: Mouser/Centra Cabinetry with full overlay, Reno door/drawer style with Carbide paint. Caesarstone Pebble Quartz Countertops with eased edge detail (By MacLaren).
TV Area: Mouser/Centra Cabinetry with full overlay, Orleans door style with Carbide paint. Shelving, drawers, and wood top to match the cabinetry with custom crown and base moulding.
Guest Room/Bath: Mouser/Centra Cabinetry with flush inset, Reno Style doors with Maple wood in Bedrock Stain. Custom vanity base in Full Overlay, Reno Style Drawer in Matching Maple with Bedrock Stain. Vanity Countertop is Everest Quartzite.
Bench Area: Mouser/Centra Cabinetry with flush inset, Reno Style doors/drawers with Carbide paint. Custom wood top to match base moulding and benches.
Toy Storage Area: Mouser/Centra Cabinetry with full overlay, Reno door style with Carbide paint. Open drawer storage with roll-out trays and custom floating shelves and base moulding.
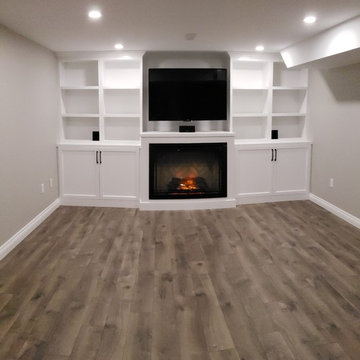
Пример оригинального дизайна: подвал среднего размера в стиле неоклассика (современная классика) с наружными окнами, серыми стенами, полом из ламината и серым полом
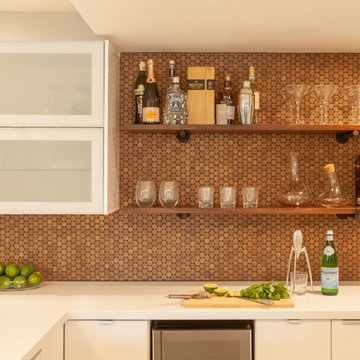
На фото: подвал среднего размера в стиле ретро с выходом наружу, серыми стенами, полом из ламината, стандартным камином, фасадом камина из кирпича и серым полом с
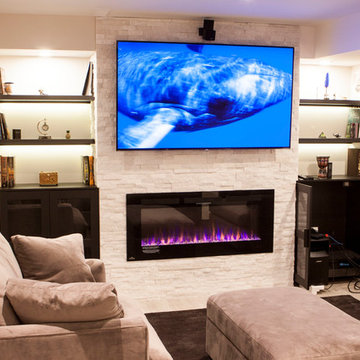
White stone veneer accent wall with a Napoleon Allure 50" fireplace. Custom shelves with LED backlighting with Ikea cabinets underneath.
На фото: подземный, большой подвал в стиле модернизм с серыми стенами, полом из ламината, подвесным камином, фасадом камина из камня и серым полом с
На фото: подземный, большой подвал в стиле модернизм с серыми стенами, полом из ламината, подвесным камином, фасадом камина из камня и серым полом с
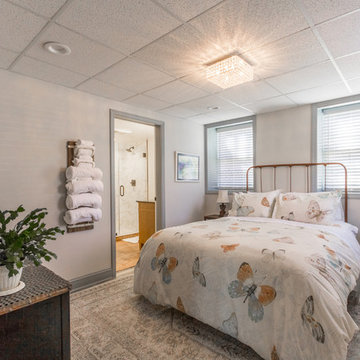
На фото: подвал среднего размера в стиле фьюжн с выходом наружу, серыми стенами, полом из ламината и серым полом без камина с

| Living Room| There was a non functional fireplace that was smack dab in the middle of the room and ran all the way up throughout the house (3 stories). Instead of demolishing and spending a ton of money and disruption we decided to keep the interesting quirk and making it a focal point of the space.
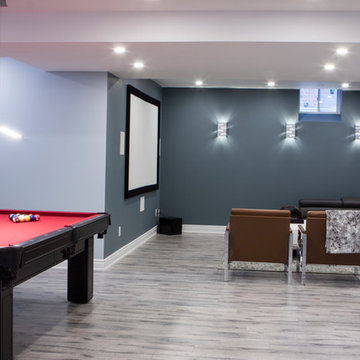
Open movie theater area with a fixed projection screen. Open niche was build to hide and incorporate two load bearing metal posts.
Идея дизайна: подземный, большой подвал в стиле модернизм с синими стенами, полом из ламината, подвесным камином, фасадом камина из плитки и серым полом
Идея дизайна: подземный, большой подвал в стиле модернизм с синими стенами, полом из ламината, подвесным камином, фасадом камина из плитки и серым полом
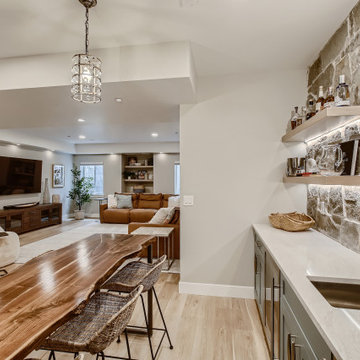
This modern basement has a touch of mediterranean style with natural elements such as rock, wood & more. Plus, a beautiful custom built wine cellar & gym.
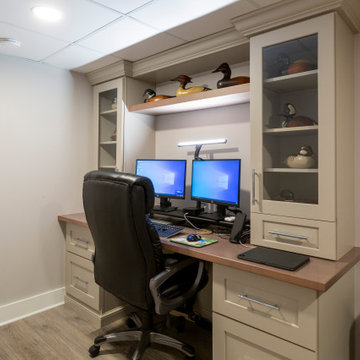
Traditional Morris Plains home gets a total basement makeover with a home gym, home office and family mudroom. Barn Doors add a rustic but traditional touch to their basement storage space.
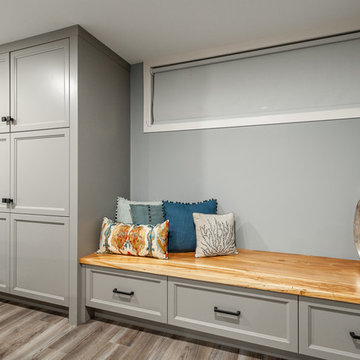
This small corner holds a lot of value in this basements living space. Though small, there are significant storage solutions. The custom floor to ceiling cabinetry can store games, toys, electronics and sleepover gear! Not only do the drawers of the bench act as additional storage but the spalted maple bench top is beautiful as an area to display decor or as additional seating.
Подвал с полом из ламината и серым полом – фото дизайна интерьера
1
