Подвал с полом из ламината и бежевым полом – фото дизайна интерьера
Сортировать:
Бюджет
Сортировать:Популярное за сегодня
1 - 20 из 279 фото
1 из 3

Стильный дизайн: большой подвал в стиле модернизм с наружными окнами, серыми стенами, полом из ламината, стандартным камином, фасадом камина из плитки и бежевым полом - последний тренд

Идея дизайна: подземный, огромный подвал в стиле кантри с серыми стенами, полом из ламината и бежевым полом
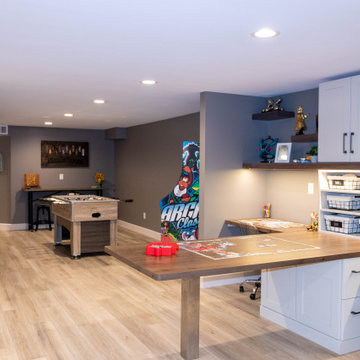
This project includes finishing an existing unfinished basement. The project includes framing and drywalling the walls, installing a custom entertainment center cabinet structure, a custom desk work station, and a new full bathroom. The project allows for plenty of game room space, a large area for seating, and an expansive desk area perfect for crafts, homework or puzzles.

Стильный дизайн: большой подвал в стиле кантри с выходом наружу, синими стенами, полом из ламината и бежевым полом - последний тренд
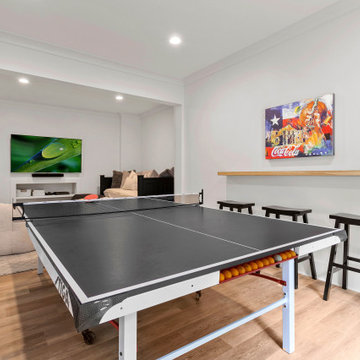
Custom basement buildout to fit the clients exact needs and wants. Clean lines with pops of fun for both adults and kids.
Свежая идея для дизайна: большой подвал в современном стиле с выходом наружу, белыми стенами, полом из ламината, бежевым полом и игровой комнатой без камина - отличное фото интерьера
Свежая идея для дизайна: большой подвал в современном стиле с выходом наружу, белыми стенами, полом из ламината, бежевым полом и игровой комнатой без камина - отличное фото интерьера
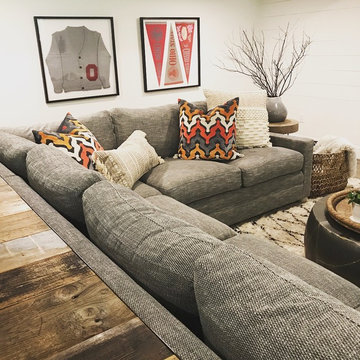
Стильный дизайн: большой подвал в стиле кантри с выходом наружу, белыми стенами, полом из ламината и бежевым полом без камина - последний тренд
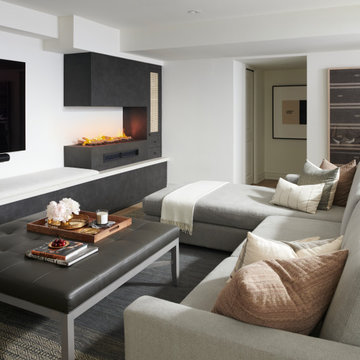
На фото: подземный, большой подвал в стиле неоклассика (современная классика) с белыми стенами, полом из ламината, горизонтальным камином, фасадом камина из штукатурки и бежевым полом с
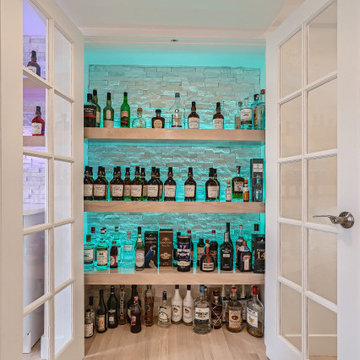
Beautiful open concept basement with a gorgeous wet bar and custom liquor cabinet
На фото: большой подвал в стиле модернизм с домашним баром, полом из ламината и бежевым полом
На фото: большой подвал в стиле модернизм с домашним баром, полом из ламината и бежевым полом

Пример оригинального дизайна: подвал в стиле модернизм с игровой комнатой, полом из ламината, бежевым полом и балками на потолке

Стильный дизайн: большой подвал в стиле модернизм с выходом наружу, домашним кинотеатром, серыми стенами, полом из ламината, бежевым полом и многоуровневым потолком - последний тренд
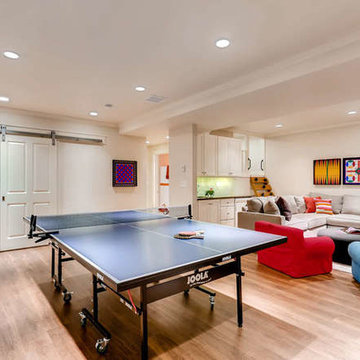
Flooring: Engineered Hardwood
Идея дизайна: подземный, большой подвал в стиле неоклассика (современная классика) с белыми стенами, бежевым полом и полом из ламината
Идея дизайна: подземный, большой подвал в стиле неоклассика (современная классика) с белыми стенами, бежевым полом и полом из ламината
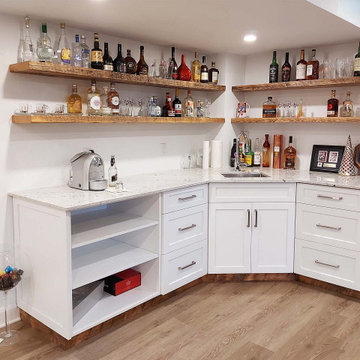
Basement wet bar with white cabinet and shelving lowers, sink, quartzite counter, with accent live-edge wood shelf uppers
Стильный дизайн: подземный подвал среднего размера в стиле модернизм с домашним баром, белыми стенами, полом из ламината и бежевым полом - последний тренд
Стильный дизайн: подземный подвал среднего размера в стиле модернизм с домашним баром, белыми стенами, полом из ламината и бежевым полом - последний тренд
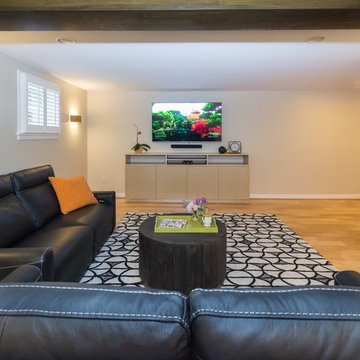
Liz Ernest Photography
Two Leather Sofas and a coffee table facing a custom built-in media center
На фото: большой подвал в скандинавском стиле с наружными окнами, белыми стенами, полом из ламината и бежевым полом
На фото: большой подвал в скандинавском стиле с наружными окнами, белыми стенами, полом из ламината и бежевым полом

Remodeling an existing 1940s basement is a challenging! We started off with reframing and rough-in to open up the living space, to create a new wine cellar room, and bump-out for the new gas fireplace. The drywall was given a Level 5 smooth finish to provide a modern aesthetic. We then installed all the finishes from the brick fireplace and cellar floor, to the built-in cabinets and custom wine cellar racks. This project turned out amazing!
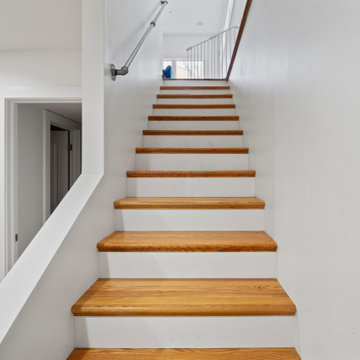
Remodeling an existing 1940s basement is a challenging! We started off with reframing and rough-in to open up the living space, to create a new wine cellar room, and bump-out for the new gas fireplace. The drywall was given a Level 5 smooth finish to provide a modern aesthetic. We then installed all the finishes from the brick fireplace and cellar floor, to the built-in cabinets and custom wine cellar racks. This project turned out amazing!
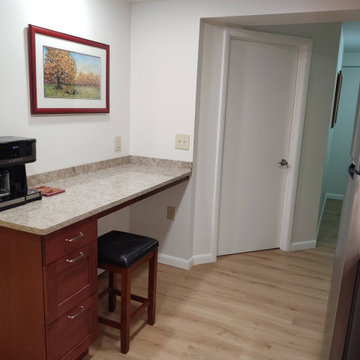
Идея дизайна: маленький подвал в стиле неоклассика (современная классика) с выходом наружу, бежевыми стенами, полом из ламината и бежевым полом без камина для на участке и в саду

На фото: большой подвал в современном стиле с выходом наружу, домашним баром, белыми стенами, полом из ламината, бежевым полом, многоуровневым потолком и стенами из вагонки без камина с
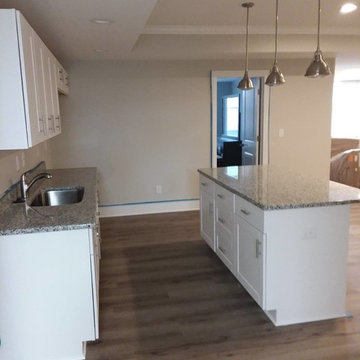
New Albany basement, stone wall in living room, laminate floors through out, light gray through out, crown molding, full bath with tile on walls, play room with carpet and ceiling tile, high ceilings, full kitchen with granite countertops.
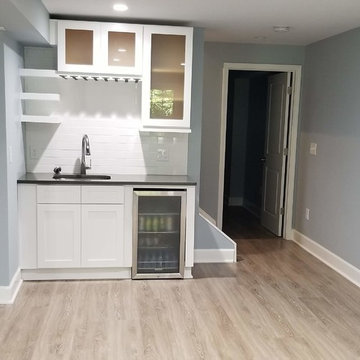
Finished basement with wet bar that has white shaker style flat panel cabinets, under cabinet wine glass rack, quartz countertop, white subway tile backsplash, mini refrigerator, open shelving LVT flooring (laminate flooring), family room, and full size bathroom.
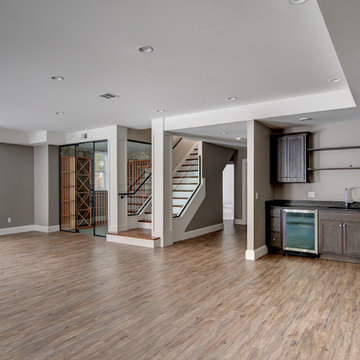
This elegant and sophisticated stone and shingle home is tailored for modern living. Custom designed by a highly respected developer, buyers will delight in the bright and beautiful transitional aesthetic. The welcoming foyer is accented with a statement lighting fixture that highlights the beautiful herringbone wood floor. The stunning gourmet kitchen includes everything on the chef's wish list including a butler's pantry and a decorative breakfast island. The family room, awash with oversized windows overlooks the bluestone patio and masonry fire pit exemplifying the ease of indoor and outdoor living. Upon entering the master suite with its sitting room and fireplace, you feel a zen experience. The ultimate lower level is a show stopper for entertaining with a glass-enclosed wine cellar, room for exercise, media or play and sixth bedroom suite. Nestled in the gorgeous Wellesley Farms neighborhood, conveniently located near the commuter train to Boston and town amenities.
Подвал с полом из ламината и бежевым полом – фото дизайна интерьера
1