Серый подвал с полом из ламината – фото дизайна интерьера
Сортировать:
Бюджет
Сортировать:Популярное за сегодня
1 - 20 из 145 фото
1 из 3

Photographer: Bob Narod
На фото: большой подвал в стиле неоклассика (современная классика) с коричневым полом, полом из ламината, разноцветными стенами и наружными окнами с
На фото: большой подвал в стиле неоклассика (современная классика) с коричневым полом, полом из ламината, разноцветными стенами и наружными окнами с

Источник вдохновения для домашнего уюта: подвал среднего размера в стиле неоклассика (современная классика) с выходом наружу, серыми стенами, полом из ламината, стандартным камином, фасадом камина из камня и коричневым полом

Идея дизайна: подземный, огромный подвал в стиле кантри с серыми стенами, полом из ламината и бежевым полом
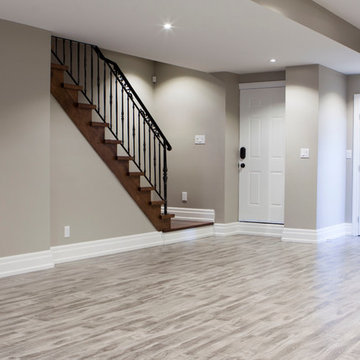
Marble cladding around a 60" Napoleon electric fireplace
На фото: подземный, большой подвал в стиле модернизм с серыми стенами, полом из ламината, стандартным камином, фасадом камина из кирпича и серым полом
На фото: подземный, большой подвал в стиле модернизм с серыми стенами, полом из ламината, стандартным камином, фасадом камина из кирпича и серым полом

Design, Fabrication, Install & Photography By MacLaren Kitchen and Bath
Designer: Mary Skurecki
Wet Bar: Mouser/Centra Cabinetry with full overlay, Reno door/drawer style with Carbide paint. Caesarstone Pebble Quartz Countertops with eased edge detail (By MacLaren).
TV Area: Mouser/Centra Cabinetry with full overlay, Orleans door style with Carbide paint. Shelving, drawers, and wood top to match the cabinetry with custom crown and base moulding.
Guest Room/Bath: Mouser/Centra Cabinetry with flush inset, Reno Style doors with Maple wood in Bedrock Stain. Custom vanity base in Full Overlay, Reno Style Drawer in Matching Maple with Bedrock Stain. Vanity Countertop is Everest Quartzite.
Bench Area: Mouser/Centra Cabinetry with flush inset, Reno Style doors/drawers with Carbide paint. Custom wood top to match base moulding and benches.
Toy Storage Area: Mouser/Centra Cabinetry with full overlay, Reno door style with Carbide paint. Open drawer storage with roll-out trays and custom floating shelves and base moulding.
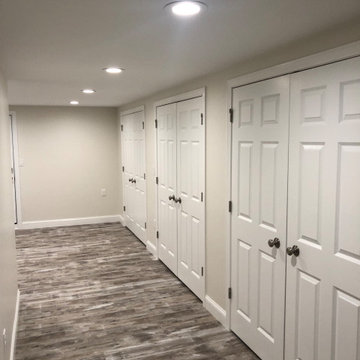
The best way to figure out how to put your finished basement to use is to determine what your home is missing. Working out and keeping on track can be very time consuming and the thought of working out in a crowded gym does not make the situation any better
No excuses if you have a workout room with your own bathroom and refrigerator –right?
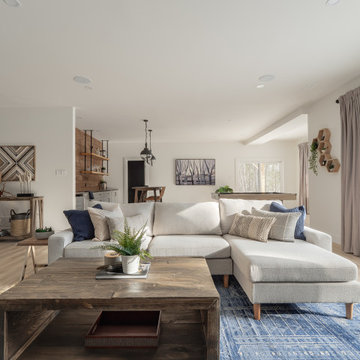
Modern lake house decorated with warm wood tones and blue accents.
На фото: большой подвал в стиле неоклассика (современная классика) с выходом наружу, белыми стенами и полом из ламината
На фото: большой подвал в стиле неоклассика (современная классика) с выходом наружу, белыми стенами и полом из ламината
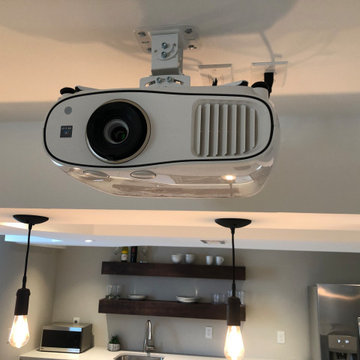
The AV projectors were a great solution for providing an awesome entertainment area at reduced costs. HDMI cables and cat 6 wires were installed and run from the projector to a closet where the Yamaha AV receiver as placed giving the room a clean simple look along with the projection screen and speakers mounted on the walls.
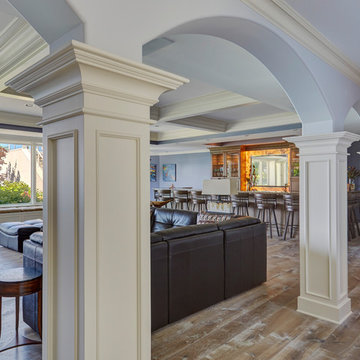
The lower level family room features a coffered ceiling and intricate moldings on the columns. Photo by Mike Kaskel.
Свежая идея для дизайна: огромный подвал в классическом стиле с выходом наружу, синими стенами, полом из ламината и коричневым полом без камина - отличное фото интерьера
Свежая идея для дизайна: огромный подвал в классическом стиле с выходом наружу, синими стенами, полом из ламината и коричневым полом без камина - отличное фото интерьера
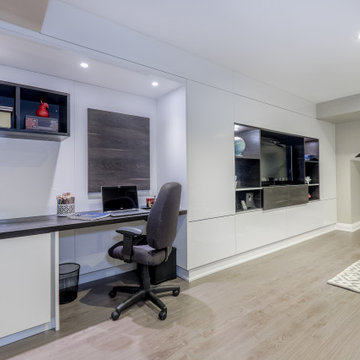
We built a multi-function wall-to-wall TV/entertainment and home office unit along a long wall in a basement. Our clients had 2 small children and already spent a lot of time in their basement, but needed a modern design solution to house their TV, video games, provide more storage, have a home office workspace, and conceal a protruding foundation wall.
We designed a TV niche and open shelving for video game consoles and games, open shelving for displaying decor, overhead and side storage, sliding shelving doors, desk and side storage, open shelving, electrical panel hidden access, power and USB ports, and wall panels to create a flush cabinetry appearance.
These custom cabinets were designed by O.NIX Kitchens & Living and manufactured in Italy by Biefbi Cucine in high gloss laminate and dark brown wood laminate.
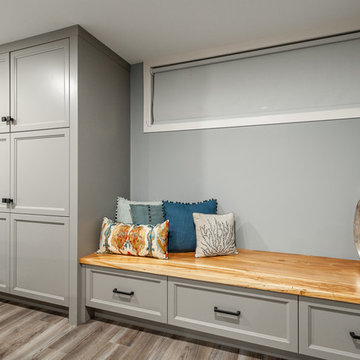
This small corner holds a lot of value in this basements living space. Though small, there are significant storage solutions. The custom floor to ceiling cabinetry can store games, toys, electronics and sleepover gear! Not only do the drawers of the bench act as additional storage but the spalted maple bench top is beautiful as an area to display decor or as additional seating.
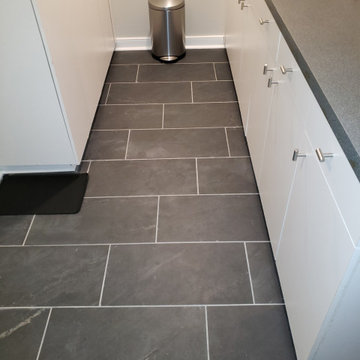
We were able to take a partially remodeled basement and give it a full facelift. We installed all new LVP flooring in the game, bar, stairs, and living room areas, tile flooring in the mud room and bar area, repaired and painted all the walls and ceiling, replaced the old drop ceiling tiles with decorative ones to give a coffered ceiling look, added more lighting, installed a new mantle, and changed out all the door hardware to black knobs and hinges. This is now truly a great place to entertain or just have some fun with the family.

Large finished basement in Pennington, NJ. This unfinished space was transformed into a bright, multi-purpose area which includes laundry room, additional pantry storage, multiple closets and expansive living spaces. Sherwin Williams Rhinestone Gray paint, white trim throughout, and COREtec flooring provides beauty and durability.

Свежая идея для дизайна: подземный подвал среднего размера в стиле лофт с домашним кинотеатром, белыми стенами, полом из ламината, стандартным камином, фасадом камина из дерева, коричневым полом и балками на потолке - отличное фото интерьера

Before image.
Пример оригинального дизайна: большой подвал в стиле кантри с выходом наружу, домашним кинотеатром, серыми стенами, полом из ламината, серым полом и панелями на части стены без камина
Пример оригинального дизайна: большой подвал в стиле кантри с выходом наружу, домашним кинотеатром, серыми стенами, полом из ламината, серым полом и панелями на части стены без камина

Basement finish with full bath, home theater, laminate floors, fireplace with stone surround, and coffered ceiling.
На фото: большой подвал с выходом наружу, домашним кинотеатром, белыми стенами, полом из ламината, стандартным камином, фасадом камина из камня, коричневым полом и кессонным потолком
На фото: большой подвал с выходом наружу, домашним кинотеатром, белыми стенами, полом из ламината, стандартным камином, фасадом камина из камня, коричневым полом и кессонным потолком

Стильный дизайн: большой подвал в стиле кантри с выходом наружу, синими стенами, полом из ламината и бежевым полом - последний тренд
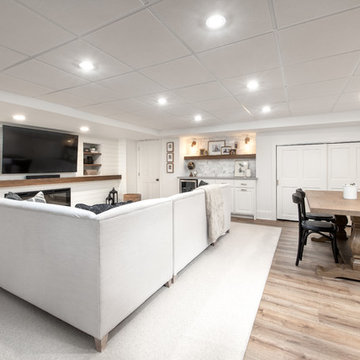
Custom TV/Fireplace wall & Beverage Center.
Photo By: Landre Photogrpahy
На фото: подземный подвал среднего размера в стиле неоклассика (современная классика) с белыми стенами, полом из ламината, стандартным камином, фасадом камина из дерева и коричневым полом
На фото: подземный подвал среднего размера в стиле неоклассика (современная классика) с белыми стенами, полом из ламината, стандартным камином, фасадом камина из дерева и коричневым полом
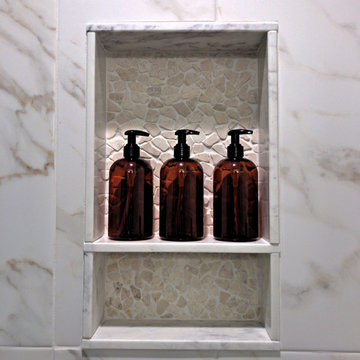
На фото: подвал среднего размера в стиле фьюжн с выходом наружу, серыми стенами, полом из ламината и серым полом без камина
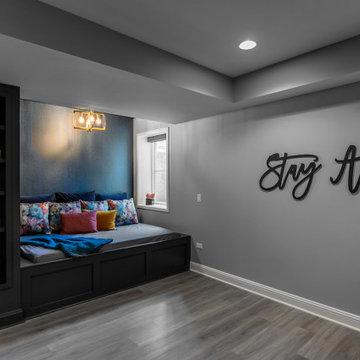
Cozy basement reading nook
Идея дизайна: подземный, большой подвал в стиле модернизм с серыми стенами, полом из ламината, серым полом, многоуровневым потолком и обоями на стенах
Идея дизайна: подземный, большой подвал в стиле модернизм с серыми стенами, полом из ламината, серым полом, многоуровневым потолком и обоями на стенах
Серый подвал с полом из ламината – фото дизайна интерьера
1