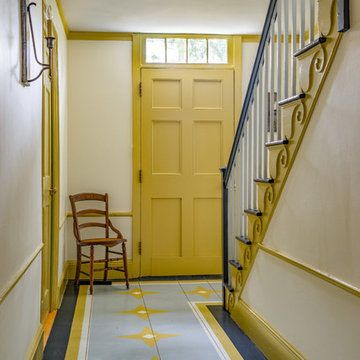Огромный коридор – фото дизайна интерьера
Сортировать:
Бюджет
Сортировать:Популярное за сегодня
41 - 60 из 3 131 фото
1 из 2
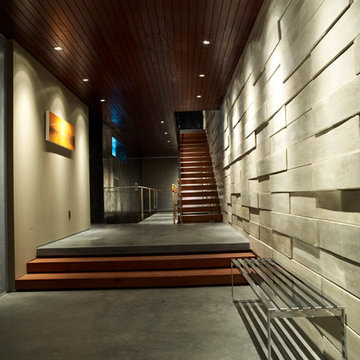
Modern "Artist in Residence" Hallway with Floating Open Staircase
На фото: огромный коридор в стиле модернизм с бежевыми стенами с
На фото: огромный коридор в стиле модернизм с бежевыми стенами с
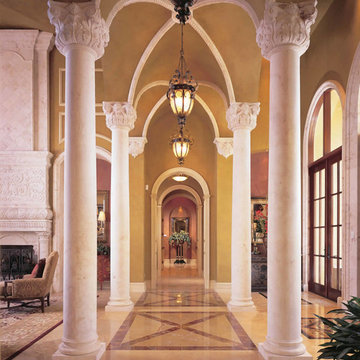
Свежая идея для дизайна: огромный коридор в средиземноморском стиле с желтыми стенами и мраморным полом - отличное фото интерьера
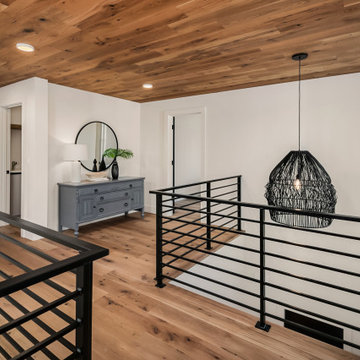
Пример оригинального дизайна: огромный коридор в стиле кантри с белыми стенами, паркетным полом среднего тона и коричневым полом

No detail overlooked, one will note, as this beautiful Traditional Colonial was constructed – from perfectly placed custom moldings to quarter sawn white oak flooring. The moment one steps into the foyer the details of this home come to life. The homes light and airy feel stems from floor to ceiling with windows spanning the back of the home with an impressive bank of doors leading to beautifully manicured gardens. From the start this Colonial revival came to life with vision and perfected design planning to create a breath taking Markay Johnson Construction masterpiece.
Builder: Markay Johnson Construction
visit: www.mjconstruction.com
Photographer: Scot Zimmerman
Designer: Hillary W. Taylor Interiors

Large contemporary Scandi-style entrance hall, London townhouse.
Стильный дизайн: огромный коридор: освещение в скандинавском стиле с белыми стенами, светлым паркетным полом и коричневым полом - последний тренд
Стильный дизайн: огромный коридор: освещение в скандинавском стиле с белыми стенами, светлым паркетным полом и коричневым полом - последний тренд
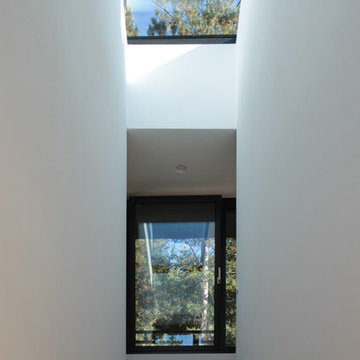
На фото: огромный коридор в современном стиле с белыми стенами, бетонным полом и серым полом с
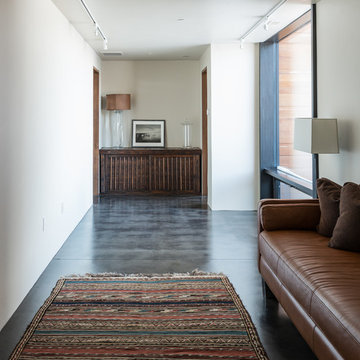
Идея дизайна: огромный коридор в современном стиле с белыми стенами, бетонным полом и серым полом

For this showhouse, Celene chose the Desert Oak Laminate in the Herringbone style (it is also available in a matching straight plank). This floor runs from the front door through the hallway, into the open plan kitchen / dining / living space.
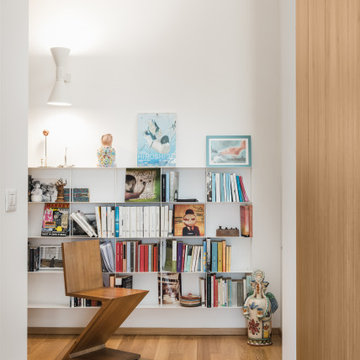
Dettaglio della parete di fondo del corridoio che ospita la libreria Krossing di Kriptonite e la Zig Zag Chair di Rietveld.
Стильный дизайн: огромный коридор в современном стиле с белыми стенами, светлым паркетным полом и коричневым полом - последний тренд
Стильный дизайн: огромный коридор в современном стиле с белыми стенами, светлым паркетным полом и коричневым полом - последний тренд

Свежая идея для дизайна: огромный коридор в современном стиле с разноцветными стенами, серым полом, деревянным потолком и деревянными стенами - отличное фото интерьера
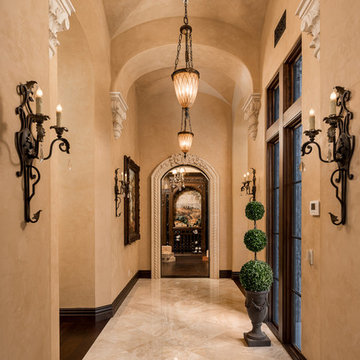
We love these arched entryways and vaulted ceilings, the custom wall sconces, marble floors and chandeliers!
Пример оригинального дизайна: огромный коридор в стиле рустика с серыми стенами, мраморным полом и разноцветным полом
Пример оригинального дизайна: огромный коридор в стиле рустика с серыми стенами, мраморным полом и разноцветным полом
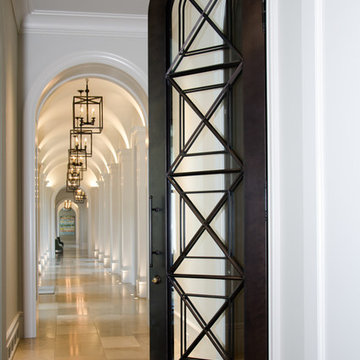
Идея дизайна: огромный коридор в средиземноморском стиле с бежевыми стенами и полом из травертина
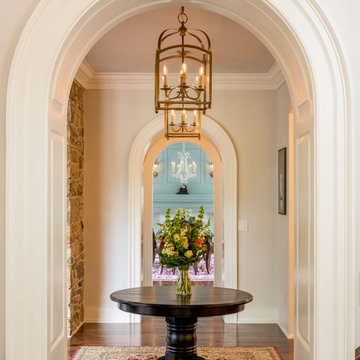
Angle Eye Photography
Пример оригинального дизайна: огромный коридор в классическом стиле с серыми стенами и паркетным полом среднего тона
Пример оригинального дизайна: огромный коридор в классическом стиле с серыми стенами и паркетным полом среднего тона
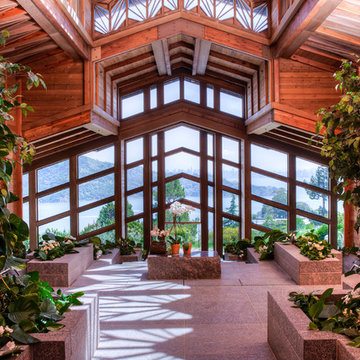
This dramatic contemporary residence features extraordinary design with magnificent views of Angel Island, the Golden Gate Bridge, and the ever changing San Francisco Bay. The amazing great room has soaring 36 foot ceilings, a Carnelian granite cascading waterfall flanked by stairways on each side, and an unique patterned sky roof of redwood and cedar. The 57 foyer windows and glass double doors are specifically designed to frame the world class views. Designed by world-renowned architect Angela Danadjieva as her personal residence, this unique architectural masterpiece features intricate woodwork and innovative environmental construction standards offering an ecological sanctuary with the natural granite flooring and planters and a 10 ft. indoor waterfall. The fluctuating light filtering through the sculptured redwood ceilings creates a reflective and varying ambiance. Other features include a reinforced concrete structure, multi-layered slate roof, a natural garden with granite and stone patio leading to a lawn overlooking the San Francisco Bay. Completing the home is a spacious master suite with a granite bath, an office / second bedroom featuring a granite bath, a third guest bedroom suite and a den / 4th bedroom with bath. Other features include an electronic controlled gate with a stone driveway to the two car garage and a dumb waiter from the garage to the granite kitchen.
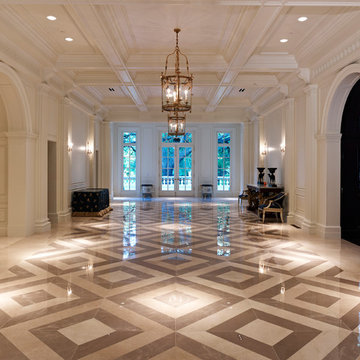
DVDesign
Пример оригинального дизайна: огромный коридор в классическом стиле с белыми стенами
Пример оригинального дизайна: огромный коридор в классическом стиле с белыми стенами
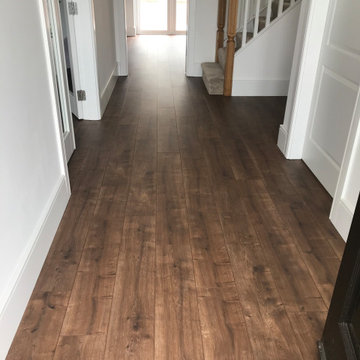
This customer opted to have the same Balterio laminate throughout the downstairs of the home with the exception of the WC. This 8mm AC4 Laminate (Balterio - Supreme 4V Heritage Oak also known as Ginger Oak) perfectly accompanies and compliments the light interiors of this beautifully furnished new build.
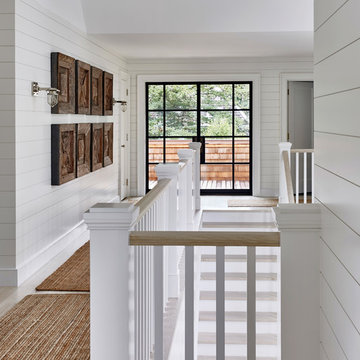
Architectural Advisement & Interior Design by Chango & Co.
Architecture by Thomas H. Heine
Photography by Jacob Snavely
See the story in Domino Magazine
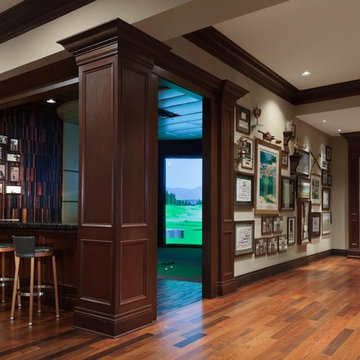
На фото: огромный коридор в классическом стиле с бежевыми стенами и темным паркетным полом с
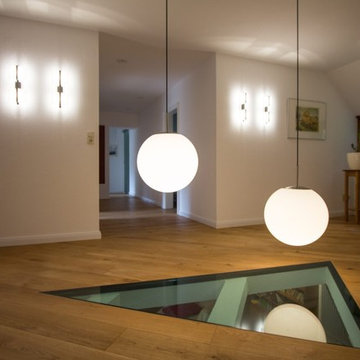
Im Wohnbereich dieses Reetdachhauses finden wir eine repräsentative Holzbalkendecke vor. Ein an den Balken entlang führendes Schienensystem lässt Strahler für die Grundbeleuchtung des Raumes gezielt platzieren. Ein besonderes Highlight ist ein dreieckiger Deckenausschnitt, welcher sich vom Erdgeschoss bis ins Dachgeschoss durchzieht. Dieser bietet Platz für ein schlichtes Lichtobjekt, welches von allen Ebenen aus einsehbar ist.
Огромный коридор – фото дизайна интерьера
3
